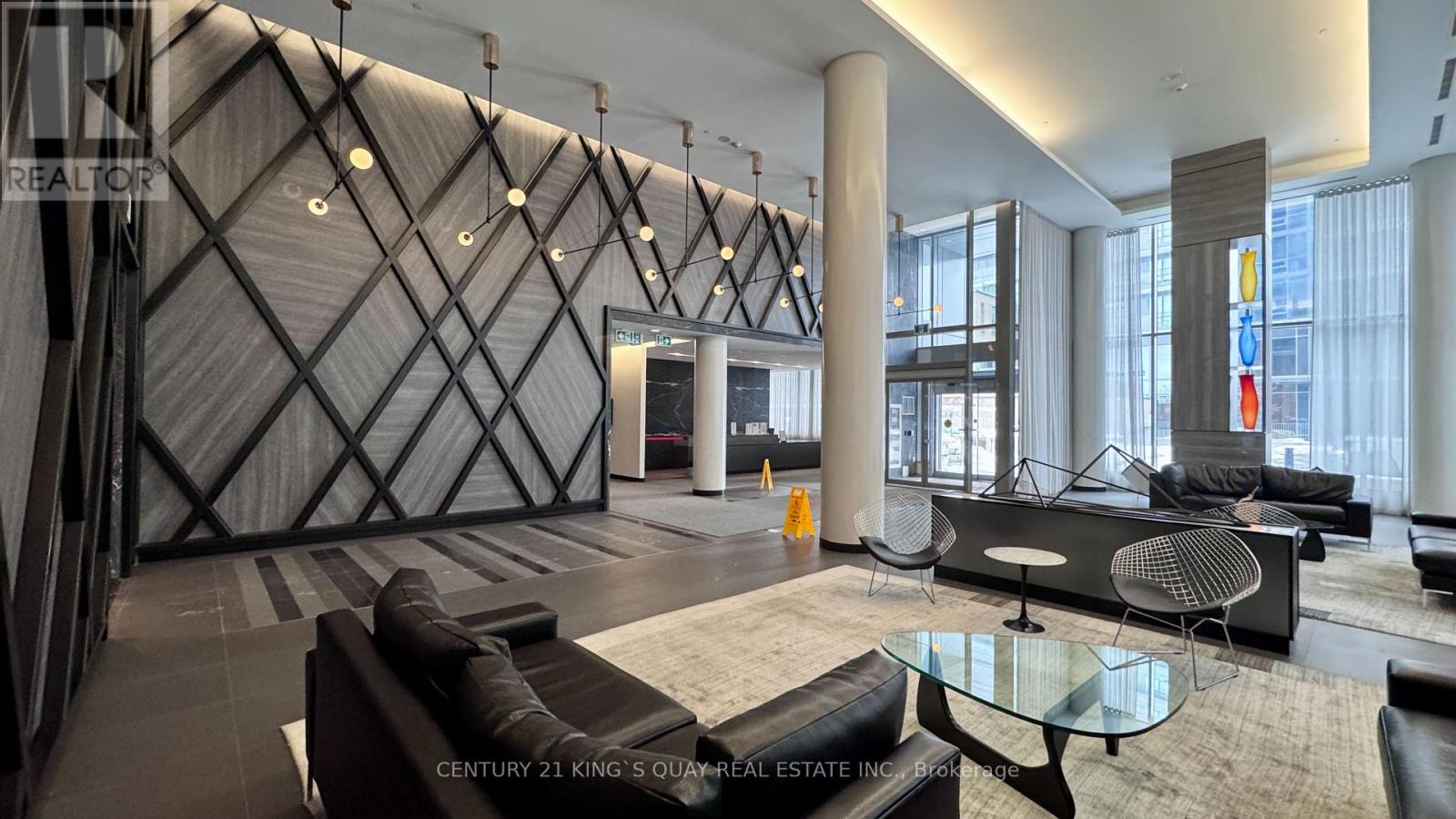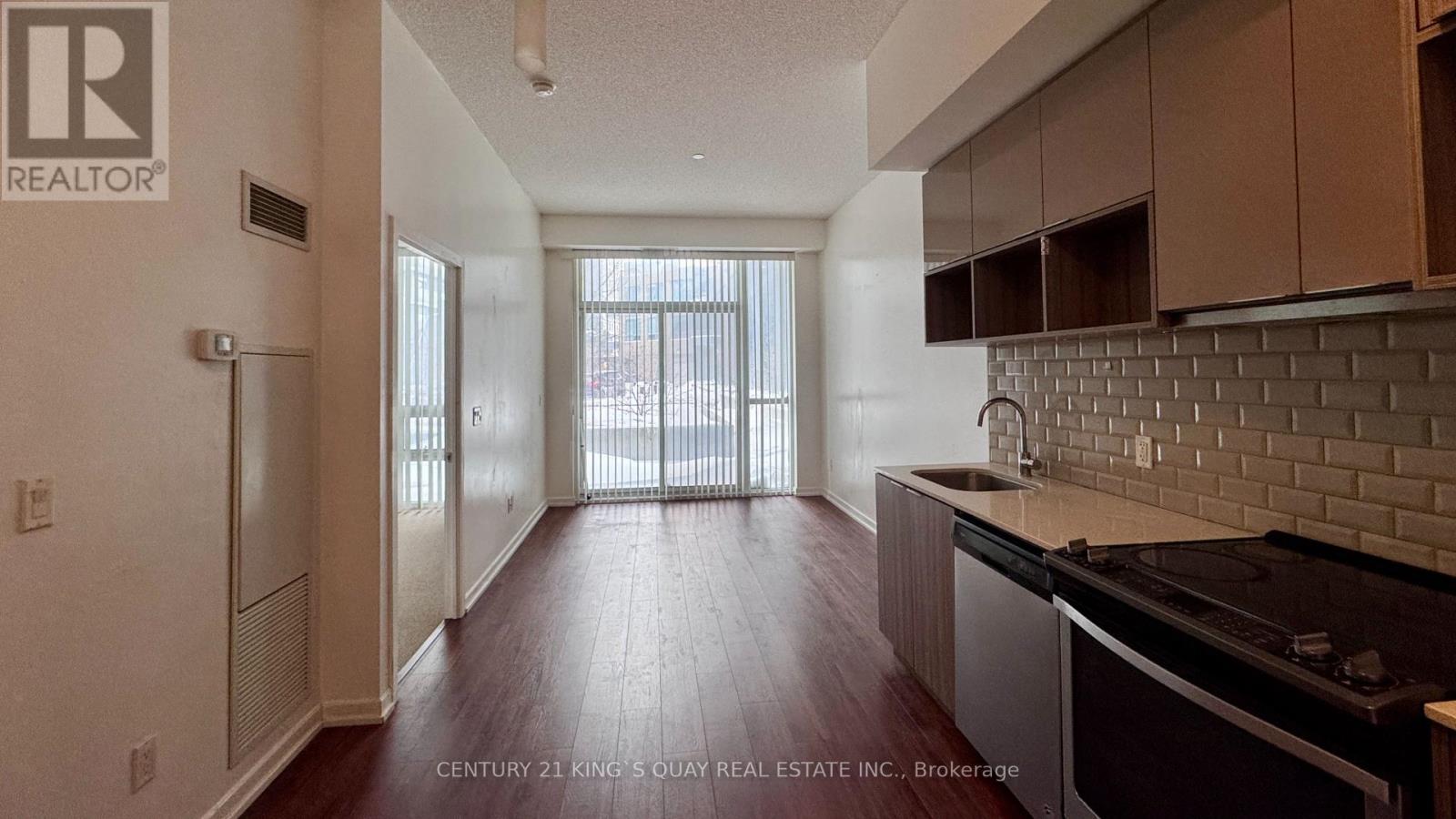103 - 52 Forest Manor Road Toronto, Ontario M2J 0E2
1 Bedroom
1 Bathroom
500 - 599 ft2
Central Air Conditioning
Forced Air
$2,300 Monthly
2-yr New Laminate Flooring! Soaring 10 Ft Ceilings With A Walk-Out To Nice Patio With Gorgeous Eastern View! Just Relax & Enjoy! Modern Functional Layout! Open Concept Sundrenched Living & Dining, Modern Kitchen With Breakfast Bar & Integrated Appliances! Prime Location! Subway & Ttc Are At Your Doorstep! Amazing Amenities - Indoor Pool - Theatre Rm - Yoga Rm - Lounge - Terrace Bbq - Guest Suite+, Tnt Pays Own Utilities. (id:24801)
Property Details
| MLS® Number | C11972757 |
| Property Type | Single Family |
| Community Name | Henry Farm |
| Amenities Near By | Hospital, Place Of Worship, Public Transit, Schools |
| Community Features | Pet Restrictions, School Bus |
| Structure | Patio(s) |
Building
| Bathroom Total | 1 |
| Bedrooms Above Ground | 1 |
| Bedrooms Total | 1 |
| Amenities | Exercise Centre, Sauna, Security/concierge |
| Appliances | Cooktop, Dishwasher, Dryer, Hood Fan, Microwave, Oven, Refrigerator, Washer |
| Cooling Type | Central Air Conditioning |
| Exterior Finish | Concrete |
| Flooring Type | Laminate, Carpeted |
| Heating Fuel | Natural Gas |
| Heating Type | Forced Air |
| Size Interior | 500 - 599 Ft2 |
| Type | Apartment |
Parking
| Underground | |
| Garage |
Land
| Acreage | No |
| Land Amenities | Hospital, Place Of Worship, Public Transit, Schools |
Rooms
| Level | Type | Length | Width | Dimensions |
|---|---|---|---|---|
| Main Level | Living Room | 3.08 m | 4.09 m | 3.08 m x 4.09 m |
| Main Level | Dining Room | 3.08 m | 4.09 m | 3.08 m x 4.09 m |
| Main Level | Kitchen | 3.66 m | 2.5 m | 3.66 m x 2.5 m |
| Main Level | Primary Bedroom | 2.83 m | 4.09 m | 2.83 m x 4.09 m |
https://www.realtor.ca/real-estate/27915533/103-52-forest-manor-road-toronto-henry-farm-henry-farm
Contact Us
Contact us for more information
Michael Chiu
Broker
www.michaelchiu.ca/
Century 21 King's Quay Real Estate Inc.
(905) 940-3428
(905) 940-0293
kingsquayrealestate.c21.ca/







