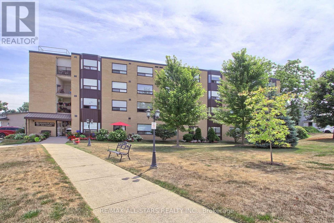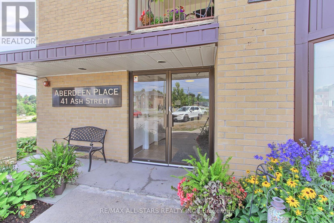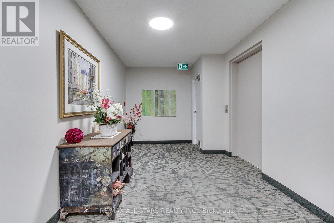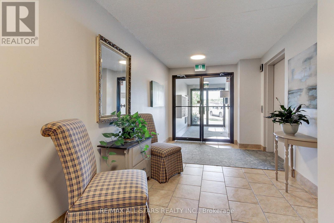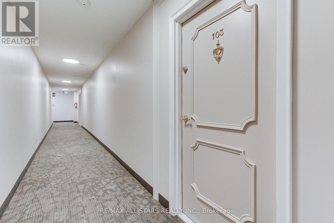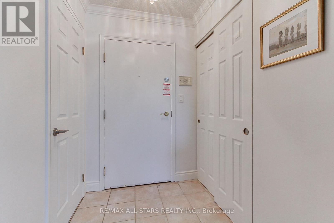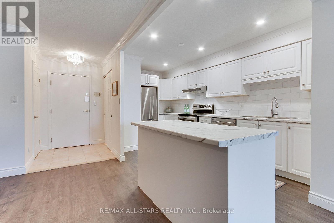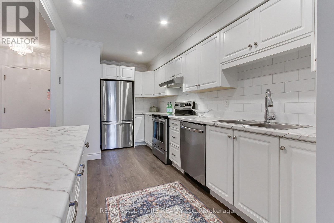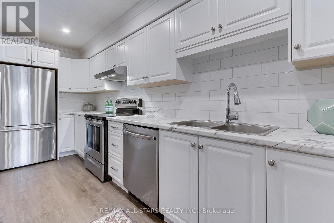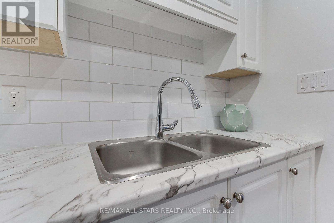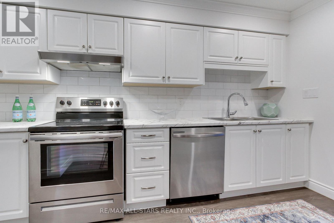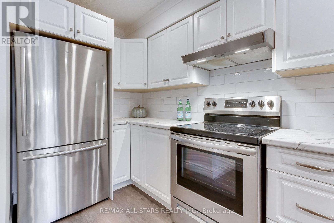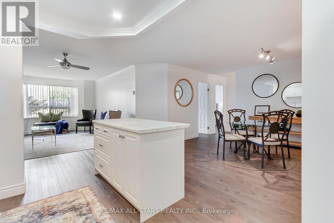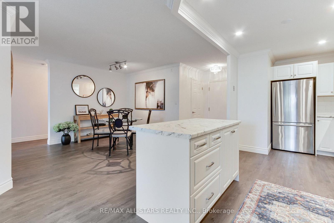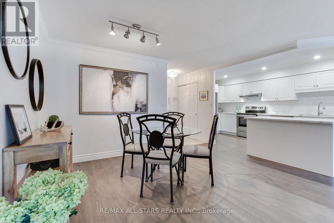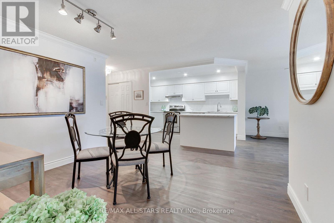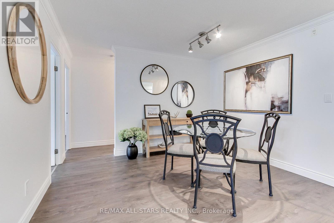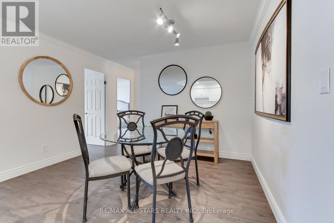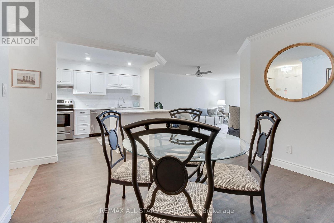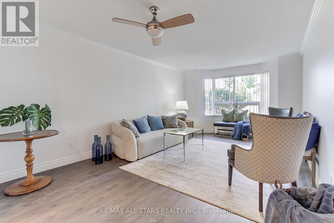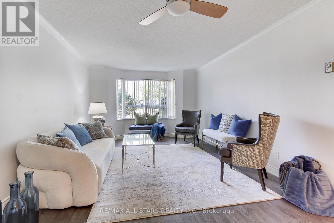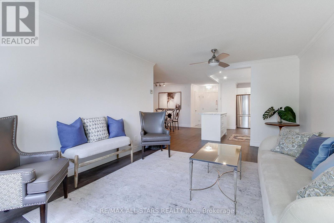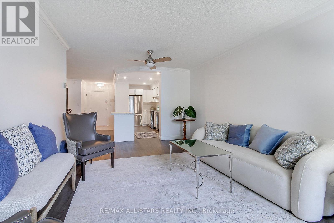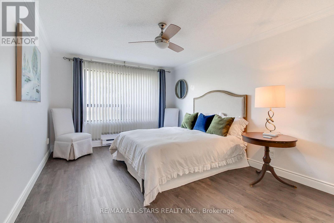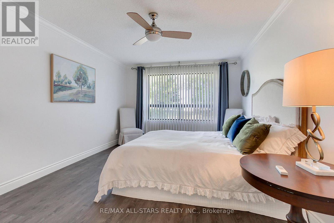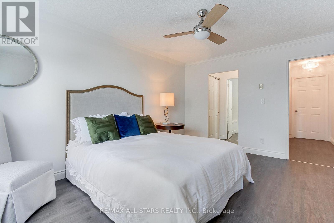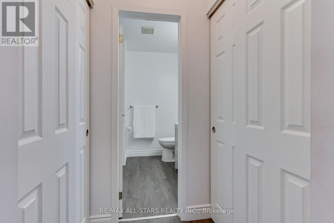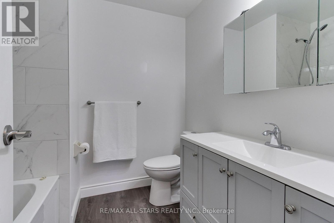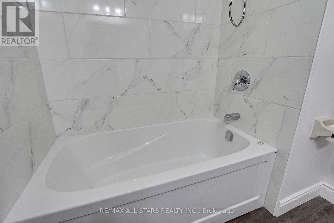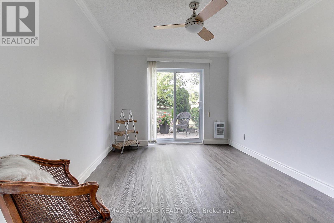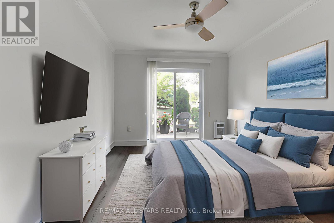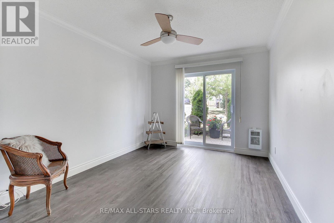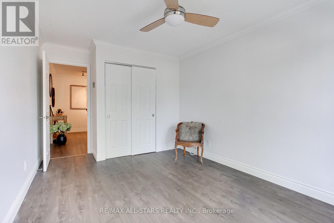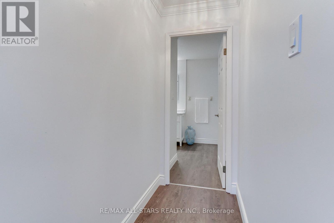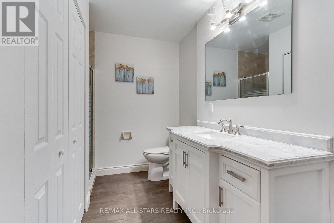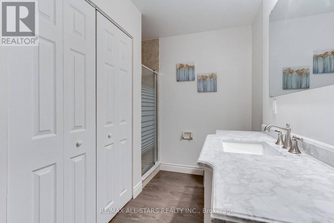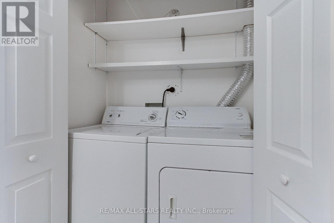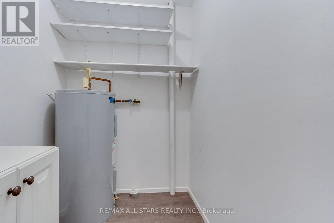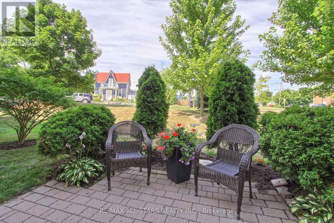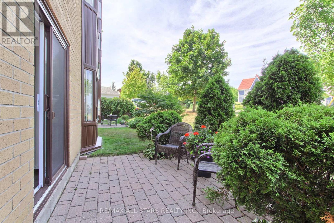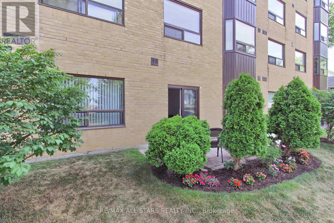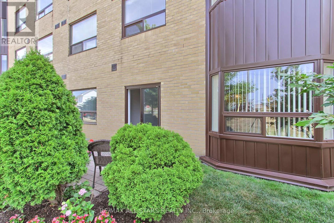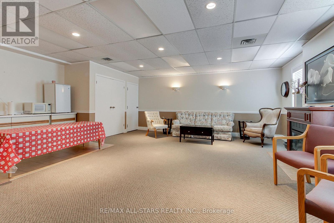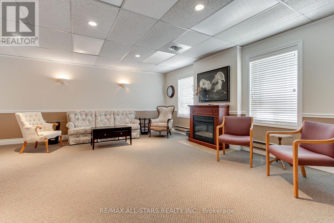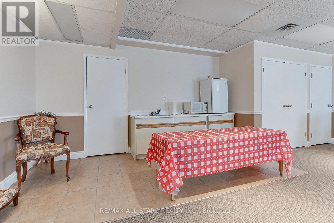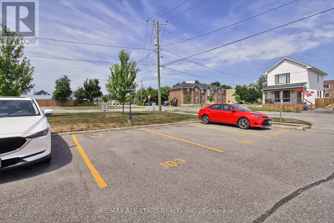103 - 41 Ash Street Uxbridge, Ontario L9P 1E2
$539,900Maintenance, Common Area Maintenance, Insurance, Water, Parking
$906.90 Monthly
Maintenance, Common Area Maintenance, Insurance, Water, Parking
$906.90 MonthlyRare Ground Level Unit Quietly Positioned With Only 2 Other Residential Units. Has Private Patio and Conveniently Located & Generous Sized Surface Parking Space. Newly Renovated 2022. Great Sight Lines From the Opening of the Front Door To the Open Concept Living/Dining/Kitchen. The Re-Imagined Kitchen Features Quality Cabinetry And Centre Island, Luxury Wide Plank Vinyl Flooring. New Ceiling Fans July 2025, New Appliances 2021. Just Under 1200 Sq. Ft . Functional Layout-Convenient Utility Room Off Front Foyer. Aberdeen Place Is A Solidly Built Well Maintained Building Located In A Mature Area Of Uxbridge With Easy Access To Downtown Amenities. Walk to Bank, Shops, Farmers Market, Brewery, Cinema, Restaurants, Medical Centres, Nature Trails Etc. (id:24801)
Property Details
| MLS® Number | N12466968 |
| Property Type | Single Family |
| Community Name | Uxbridge |
| Amenities Near By | Hospital, Place Of Worship, Public Transit, Schools |
| Community Features | Pets Allowed With Restrictions, Community Centre |
| Parking Space Total | 1 |
| Structure | Patio(s) |
Building
| Bathroom Total | 2 |
| Bedrooms Above Ground | 2 |
| Bedrooms Total | 2 |
| Age | 31 To 50 Years |
| Appliances | Intercom, Water Heater, Dishwasher, Dryer, Stove, Window Coverings, Refrigerator |
| Basement Type | None |
| Cooling Type | None |
| Exterior Finish | Brick |
| Flooring Type | Vinyl, Ceramic |
| Heating Fuel | Electric |
| Heating Type | Baseboard Heaters |
| Size Interior | 1,200 - 1,399 Ft2 |
| Type | Apartment |
Parking
| No Garage |
Land
| Acreage | No |
| Land Amenities | Hospital, Place Of Worship, Public Transit, Schools |
| Landscape Features | Landscaped |
Rooms
| Level | Type | Length | Width | Dimensions |
|---|---|---|---|---|
| Flat | Living Room | 6.06 m | 3.62 m | 6.06 m x 3.62 m |
| Flat | Dining Room | 4.26 m | 3.72 m | 4.26 m x 3.72 m |
| Flat | Kitchen | 4.69 m | 2.5 m | 4.69 m x 2.5 m |
| Flat | Primary Bedroom | 4.57 m | 3.53 m | 4.57 m x 3.53 m |
| Flat | Bedroom 2 | 4.57 m | 3.02 m | 4.57 m x 3.02 m |
| Flat | Utility Room | 1.79 m | 1.58 m | 1.79 m x 1.58 m |
| Flat | Foyer | 1.7 m | 1.49 m | 1.7 m x 1.49 m |
https://www.realtor.ca/real-estate/28999428/103-41-ash-street-uxbridge-uxbridge
Contact Us
Contact us for more information
Lee Weldon
Broker
www.leeweldon.com/
6323 Main Street
Stouffville, Ontario L4A 1G5
(905) 640-3131
(905) 640-3606


