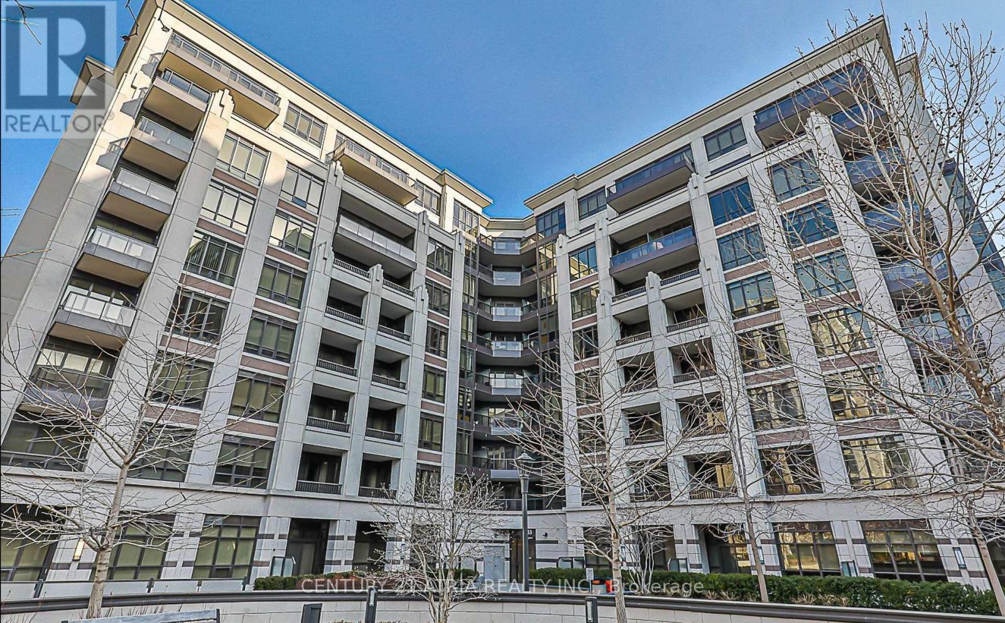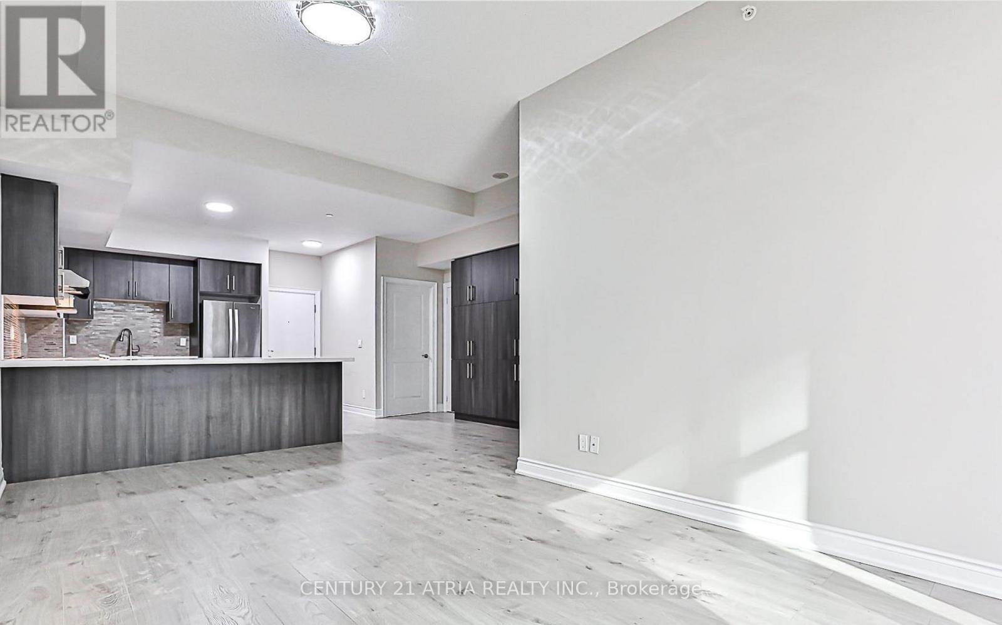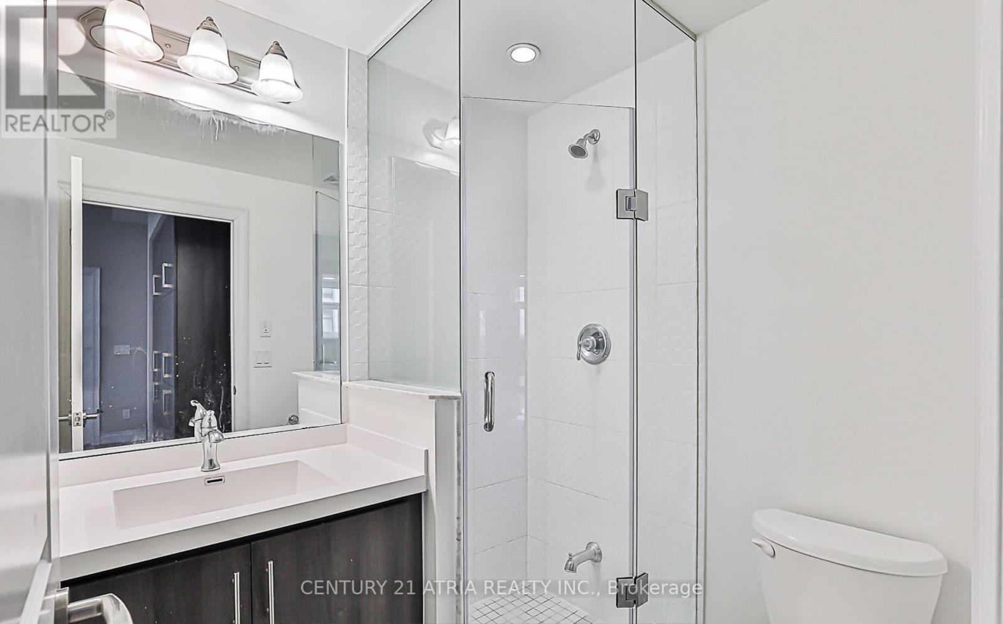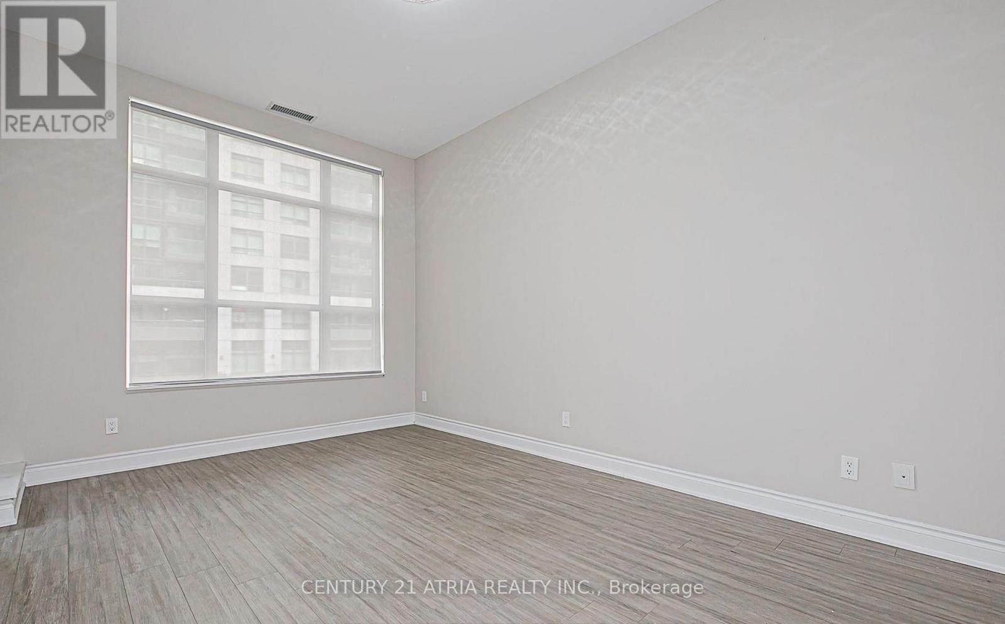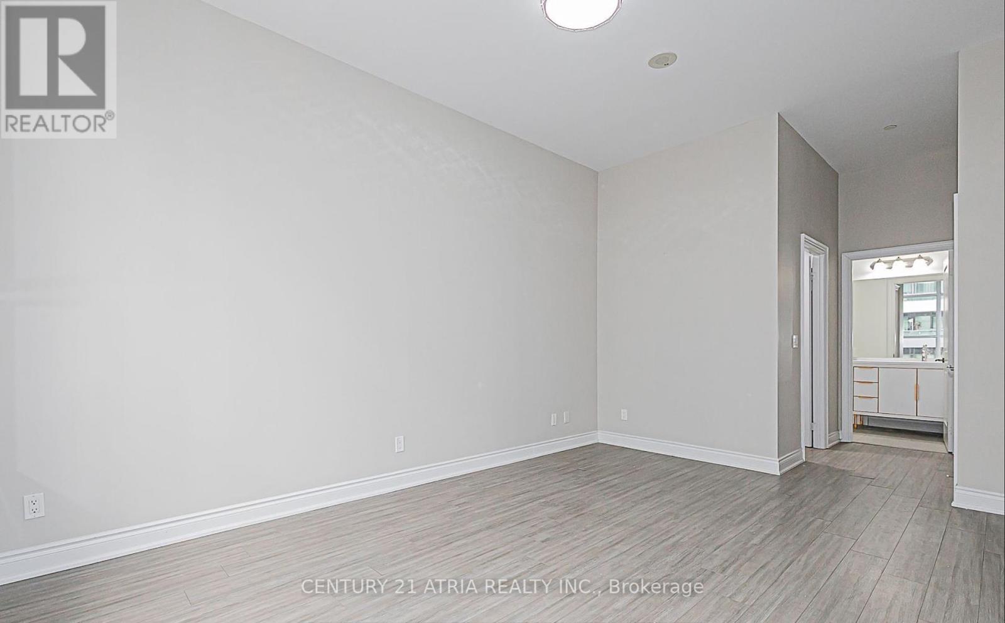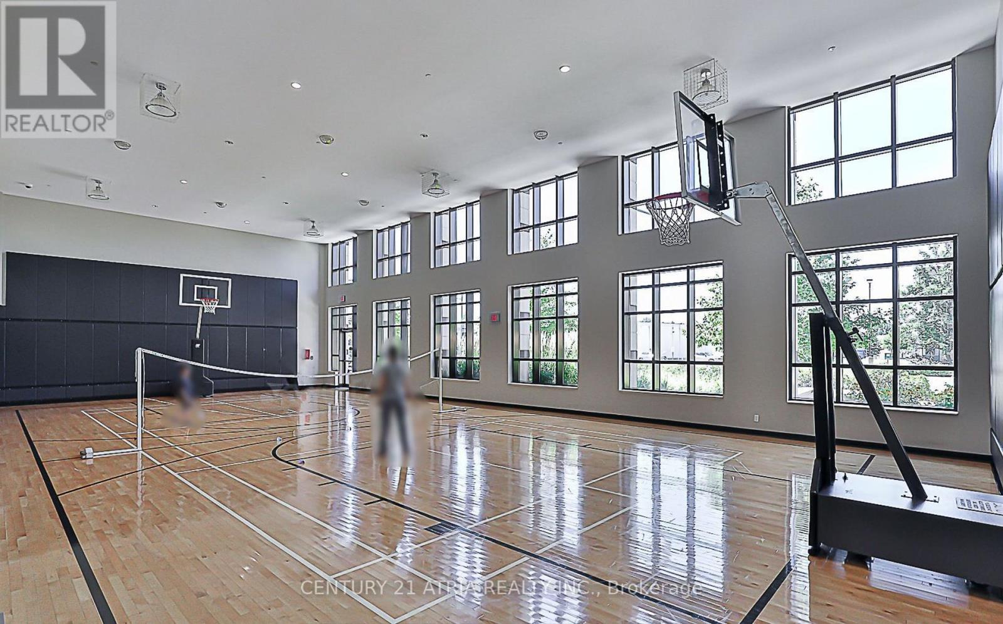103 - 33 Clegg Road Markham, Ontario L6G 0G6
$1,100,000Maintenance, Common Area Maintenance, Parking, Insurance
$730.91 Monthly
Maintenance, Common Area Maintenance, Parking, Insurance
$730.91 Monthly*Fontana Condominiums and Townhomes* Luxury Two-Storey Townhouse In Markham Unionville. This Spacious Townhouse Features Separate Entrance, 11' Ceiling On Main, 10' Ceiling On Upper Levels, Open Concept Layout With Modern Kitchen. 3 Bedrooms+Den, 3 Washrooms, 1 Parking Spot And 1 Locker! Townhouse Upgraded With Custom California Closets And Built In Kitchen Pantry. Proximity To University Markham Campus, Unionville High School, Parkview Ps, Highways, Restaurant, Supermarket And Go Station. Amazing Amenities Including: Yrt At Gate, 24 Hour Concierge, Swimming Pool, Basketball Courts, Gym, Jacuzzi And Party Rooms. **EXTRAS** All Existing Light Fixtures, All Existing Appliances, Washer & Dryer, All Existing Window Coverings, 1 Parking and 1 Locker! (id:24801)
Property Details
| MLS® Number | N11948361 |
| Property Type | Single Family |
| Community Name | Unionville |
| Amenities Near By | Public Transit, Park, Schools, Place Of Worship |
| Community Features | Pet Restrictions, Community Centre |
| Features | Balcony |
| Parking Space Total | 1 |
Building
| Bathroom Total | 3 |
| Bedrooms Above Ground | 3 |
| Bedrooms Below Ground | 1 |
| Bedrooms Total | 4 |
| Amenities | Exercise Centre, Visitor Parking, Security/concierge, Storage - Locker |
| Cooling Type | Central Air Conditioning |
| Exterior Finish | Concrete |
| Flooring Type | Laminate |
| Heating Fuel | Natural Gas |
| Heating Type | Forced Air |
| Stories Total | 2 |
| Size Interior | 1,400 - 1,599 Ft2 |
| Type | Row / Townhouse |
Parking
| Underground | |
| Garage |
Land
| Acreage | No |
| Land Amenities | Public Transit, Park, Schools, Place Of Worship |
Rooms
| Level | Type | Length | Width | Dimensions |
|---|---|---|---|---|
| Second Level | Primary Bedroom | 3.08 m | 2.77 m | 3.08 m x 2.77 m |
| Second Level | Bedroom 2 | 3.5 m | 2.93 m | 3.5 m x 2.93 m |
| Second Level | Den | 2.83 m | 2.26 m | 2.83 m x 2.26 m |
| Main Level | Foyer | Measurements not available | ||
| Main Level | Living Room | 5.79 m | 3.11 m | 5.79 m x 3.11 m |
| Main Level | Dining Room | 5.79 m | 3.11 m | 5.79 m x 3.11 m |
| Main Level | Kitchen | 3.05 m | 2.47 m | 3.05 m x 2.47 m |
| Main Level | Bedroom 3 | 3.05 m | 2.77 m | 3.05 m x 2.77 m |
https://www.realtor.ca/real-estate/27861109/103-33-clegg-road-markham-unionville-unionville
Contact Us
Contact us for more information
Ivan Xie
Salesperson
www.century21.ca/ivan.xie
C200-1550 Sixteenth Ave Bldg C South
Richmond Hill, Ontario L4B 3K9
(905) 883-1988
(905) 883-8108
www.century21atria.com/




