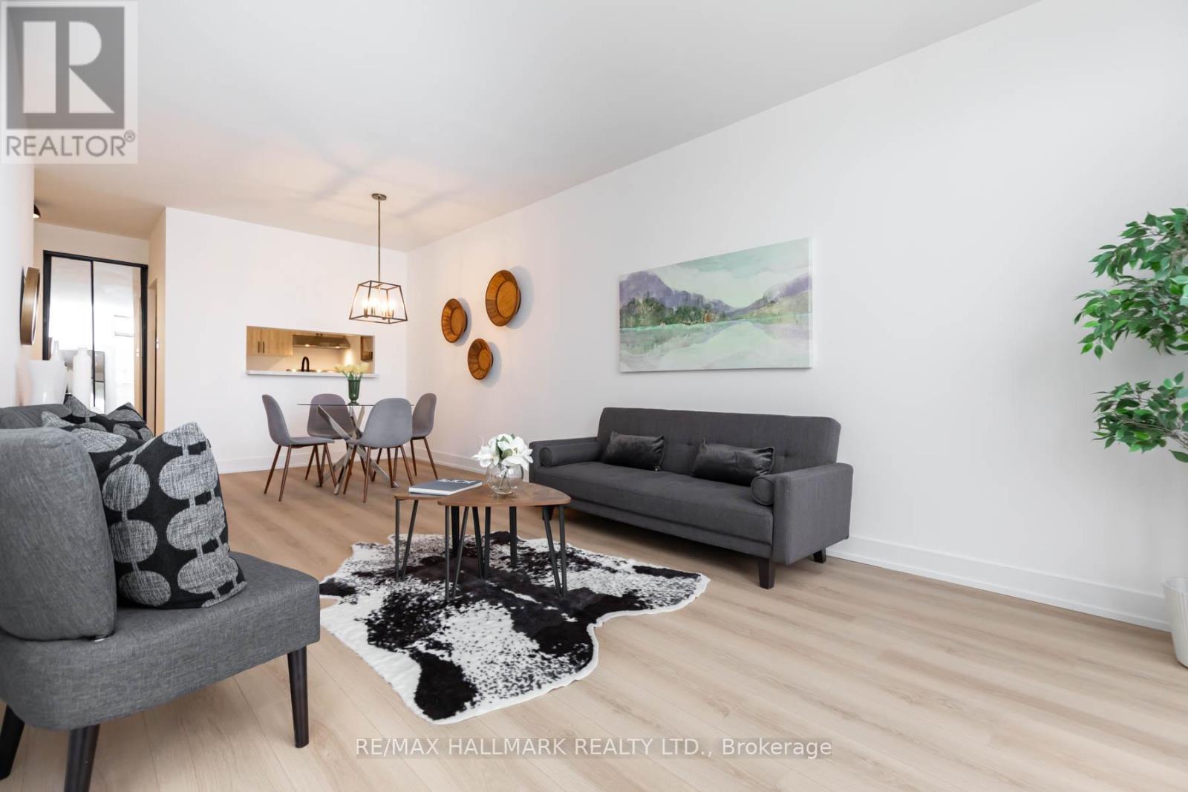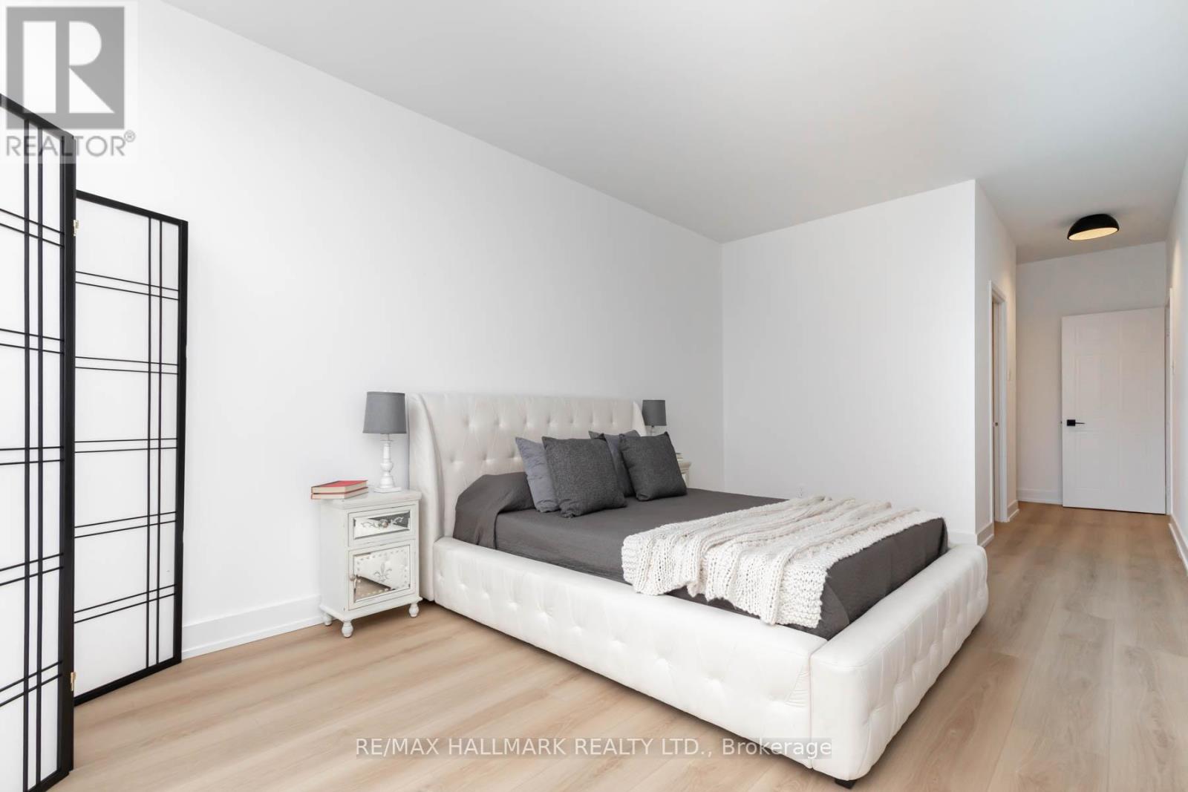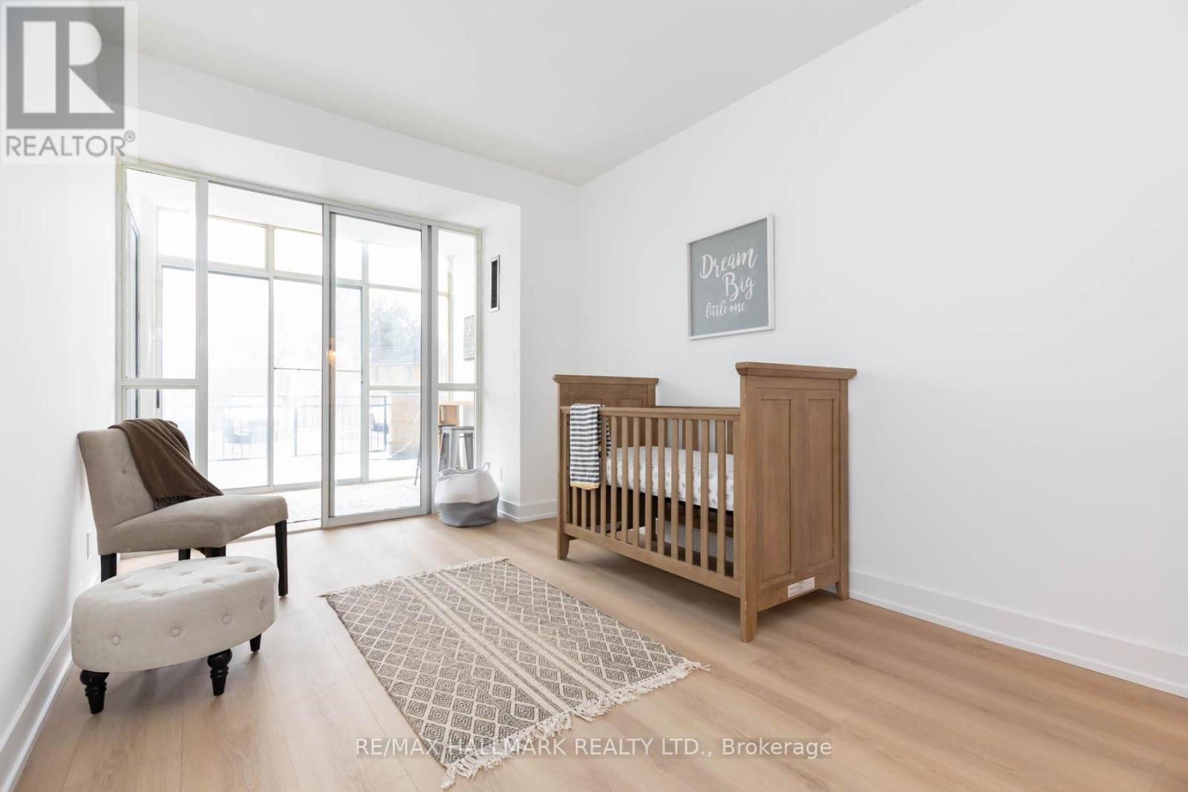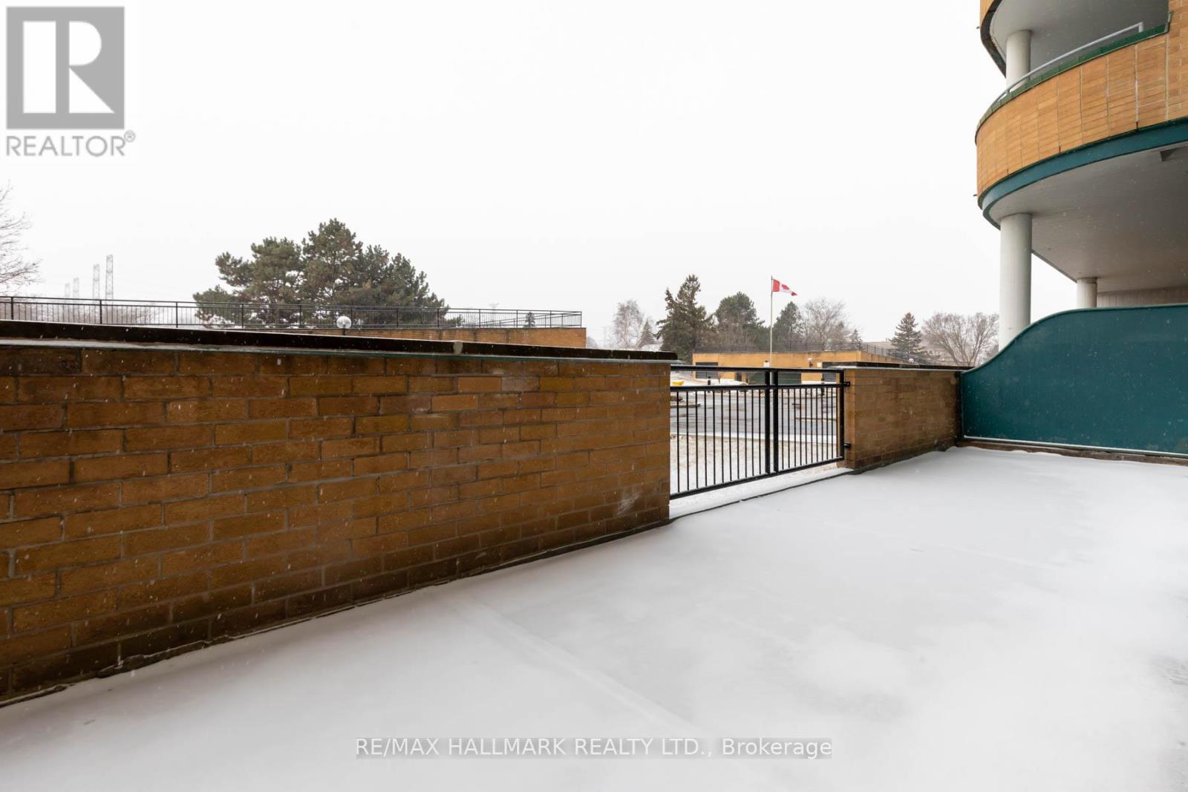103 - 1655 Pickering Parkway Pickering, Ontario L1V 6L3
$599,000Maintenance, Heat, Water, Common Area Maintenance, Parking, Insurance
$879.88 Monthly
Maintenance, Heat, Water, Common Area Maintenance, Parking, Insurance
$879.88 MonthlyAre you vying for your own piece of real estate pie then this is your slice! Contemporary Condo aesthetic welcomes you in with fabulous wide foyer leads into renovated open concept dining/living room space, soaring 9""FT ceilings, new designer paint throughout, gourmet galley kitchen has all new stainless appliances complementing dark lower cabinets + light uppers with Black accents & hardware, hallway to 2 large principal bedrooms each with ample closet space, Primary Bedroom has walk-in closet & 5PC ensuite bath & double sink floating vanity. Second adjacent bedroom has large sliding closet with walk-thru to sunroom can be 3rd bdrm, office/study or sitting room. In-unit laundry closet with full-size front loading washer & dryer. Party size terrace will have you entertaining 20-30 guests or family gatherings. One of the largest layouts in the building, this suite checks all your boxes with: Storage Locker and 1-Car underground parking. It's worth the drive to Pickering. Enjoy Emerald Point complex featuring 5-star Amenities with: Indoor Pool/Sauna/Hot Tub, Gym/Weight room, Games/Ping Pong room, Handball/Squash court. Steps to Pickering Mall, groceries, coffee shops & eateries. 401East access (Brock) is a mere minutes drive. Come from away and stay to live, rest, relax and play. (id:24801)
Property Details
| MLS® Number | E11938676 |
| Property Type | Single Family |
| Neigbourhood | Liverpool |
| Community Name | Town Centre |
| Community Features | Pet Restrictions |
| Features | Wheelchair Access, Carpet Free, In Suite Laundry |
| Parking Space Total | 1 |
Building
| Bathroom Total | 2 |
| Bedrooms Above Ground | 2 |
| Bedrooms Below Ground | 1 |
| Bedrooms Total | 3 |
| Amenities | Storage - Locker |
| Appliances | Dishwasher, Dryer, Refrigerator, Stove, Washer |
| Cooling Type | Central Air Conditioning |
| Exterior Finish | Brick |
| Flooring Type | Vinyl |
| Heating Fuel | Natural Gas |
| Heating Type | Forced Air |
| Size Interior | 1,000 - 1,199 Ft2 |
| Type | Apartment |
Parking
| Underground |
Land
| Acreage | No |
Rooms
| Level | Type | Length | Width | Dimensions |
|---|---|---|---|---|
| Main Level | Foyer | 2.09 m | 2.65 m | 2.09 m x 2.65 m |
| Main Level | Dining Room | 3.42 m | 2.72 m | 3.42 m x 2.72 m |
| Main Level | Living Room | 4.58 m | 3.42 m | 4.58 m x 3.42 m |
| Main Level | Kitchen | 2.36 m | 2.29 m | 2.36 m x 2.29 m |
| Main Level | Primary Bedroom | 4.92 m | 3.01 m | 4.92 m x 3.01 m |
| Main Level | Bedroom 2 | 4.92 m | 2.84 m | 4.92 m x 2.84 m |
| Main Level | Sunroom | 2.84 m | 1.83 m | 2.84 m x 1.83 m |
Contact Us
Contact us for more information
Linda Ing-Gilbert
Broker
www.lindaing.com/
www.facebook.com/profile.php?id=100081179030796
www.linkedin.com/profile/view?id=39460692&goback=.nmp_*1_*1_*1_*1_*1_*1_*1_*1_*1_*1_*1&trk=
630 Danforth Ave
Toronto, Ontario M4K 1R3
(416) 462-1888
(416) 462-3135











































