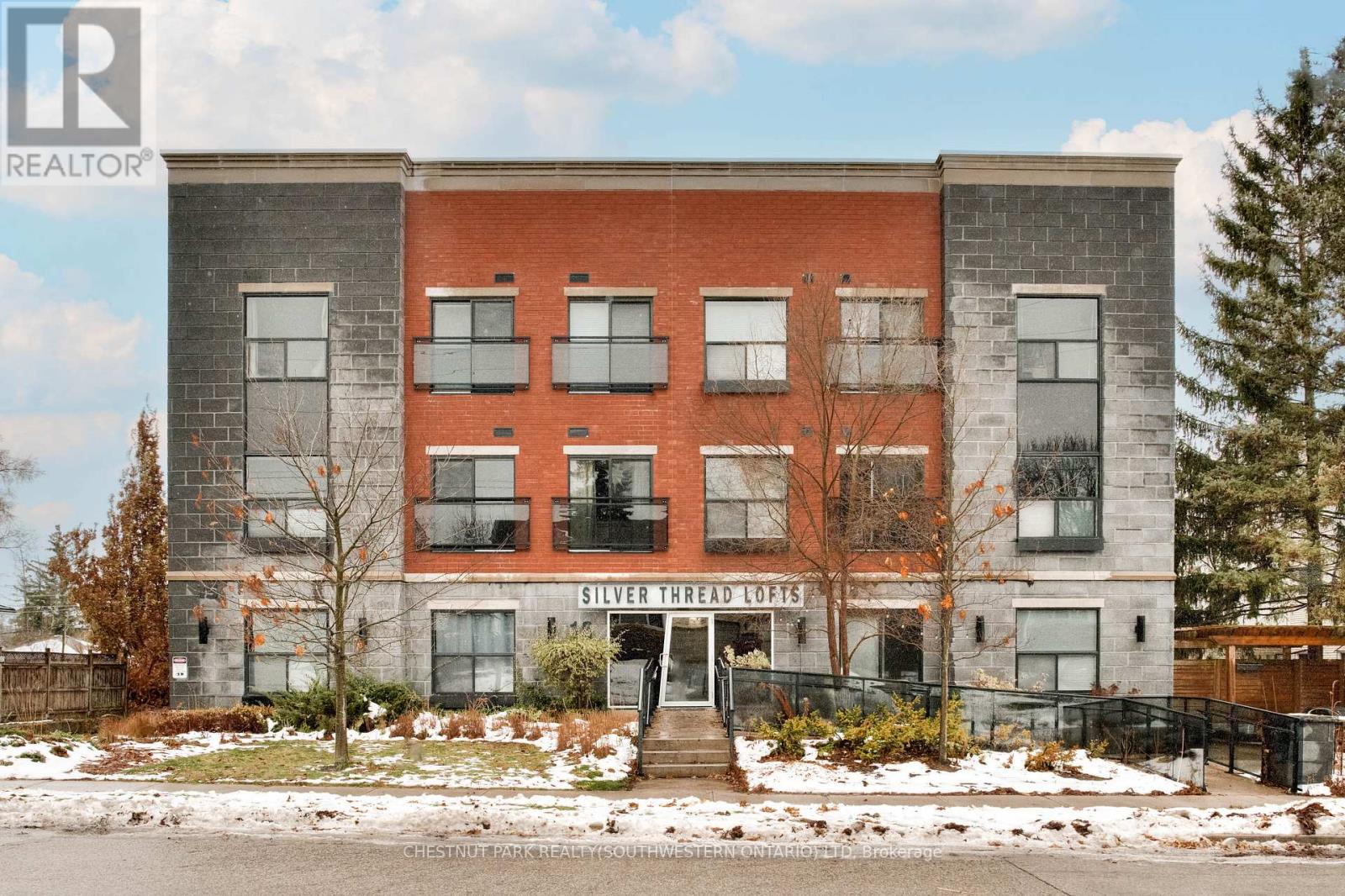103 - 15 Devitt Avenue S Waterloo, Ontario N2J 1Y6
$1,995 Monthly
Discover your next home in the prestigious Silver Thread Lofts, located in the heart of Uptown Waterloo. This stunning 1+1 bedroom, 1-bathroom unit offers a fresh, modern-industrial vibe with its open-concept design and luxurious features, including 10-foot high exposed concrete ceilings, open ductwork, engineered hardwood floors, granite countertops, a large kitchen island, in-suite laundry, a Juliette balcony, and a stylish ceramic tiled shower/tub combination. The boutique-style building boasts exceptional amenities, such as a fitness studio with a rock-climbing wall, a party room, an outdoor terrace with a community BBQ, and a meeting room. Situated in the picturesque Mary Allen neighbourhood, this condo is steps from Uptown Waterloos shops, parks, and restaurants, as well as the University of Waterloo, Wilfrid Laurier University, the Spur Line Trail, grocery stores, vibrant nightlife, Waterloo Park, and easy access to the expressway. Experience the perfect blend of style, convenience, and community living. (id:24801)
Property Details
| MLS® Number | X11926790 |
| Property Type | Single Family |
| Amenities Near By | Hospital, Park, Place Of Worship, Public Transit |
| Community Features | Pet Restrictions, Community Centre |
| Features | Wheelchair Access, In Suite Laundry |
| Parking Space Total | 1 |
| Structure | Patio(s) |
Building
| Bathroom Total | 1 |
| Bedrooms Above Ground | 1 |
| Bedrooms Total | 1 |
| Amenities | Exercise Centre, Party Room, Separate Heating Controls, Separate Electricity Meters |
| Appliances | Water Meter |
| Cooling Type | Central Air Conditioning |
| Exterior Finish | Brick |
| Foundation Type | Poured Concrete |
| Heating Fuel | Natural Gas |
| Heating Type | Forced Air |
| Size Interior | 600 - 699 Ft2 |
| Type | Apartment |
Land
| Acreage | No |
| Land Amenities | Hospital, Park, Place Of Worship, Public Transit |
| Landscape Features | Landscaped |
Rooms
| Level | Type | Length | Width | Dimensions |
|---|---|---|---|---|
| Main Level | Bathroom | 2.75 m | 1.52 m | 2.75 m x 1.52 m |
| Main Level | Den | 3.2 m | 1.88 m | 3.2 m x 1.88 m |
| Main Level | Primary Bedroom | 3.68 m | 2.74 m | 3.68 m x 2.74 m |
| Main Level | Family Room | 4.11 m | 3.1 m | 4.11 m x 3.1 m |
| Main Level | Kitchen | 3.56 m | 3.1 m | 3.56 m x 3.1 m |
| Main Level | Foyer | 2.84 m | 2.11 m | 2.84 m x 2.11 m |
https://www.realtor.ca/real-estate/27809690/103-15-devitt-avenue-s-waterloo
Contact Us
Contact us for more information
Nicole Ashley Prokopowicz
Salesperson
kwprogroup.ca/
75 King St South #50a
Waterloo, Ontario N2J 1P2
(519) 804-7200

































