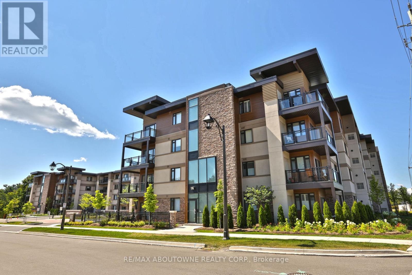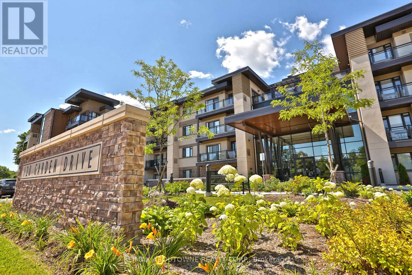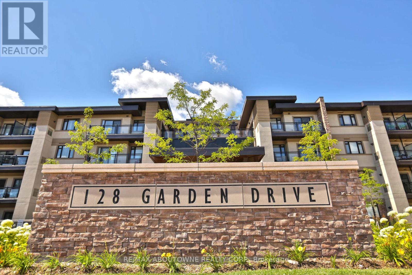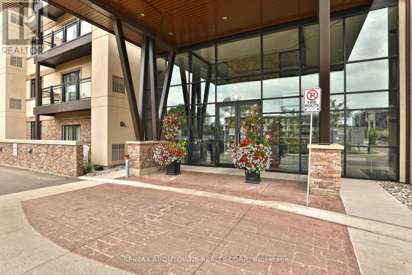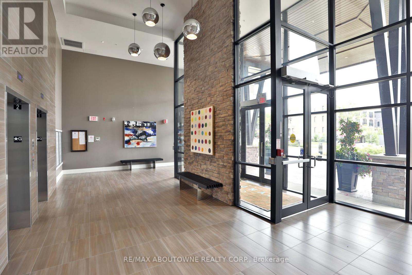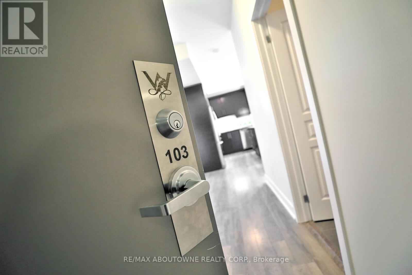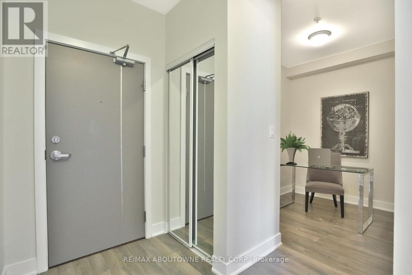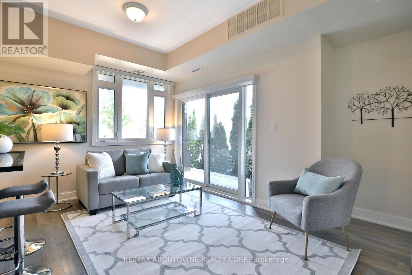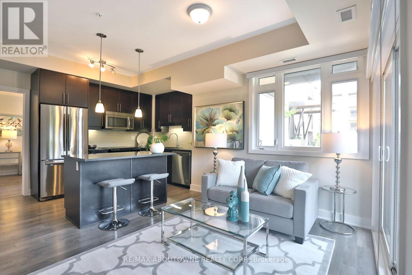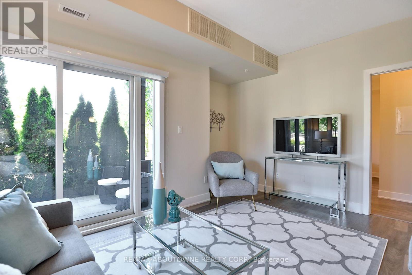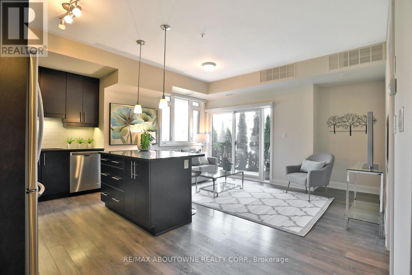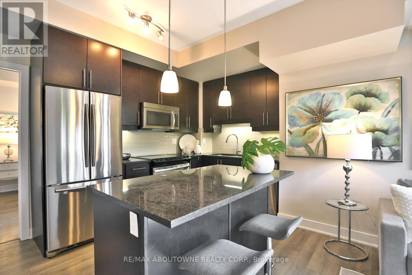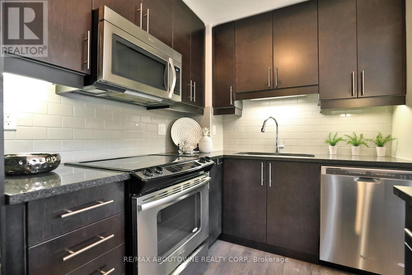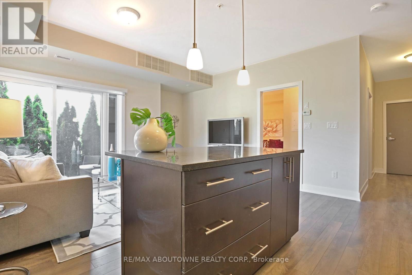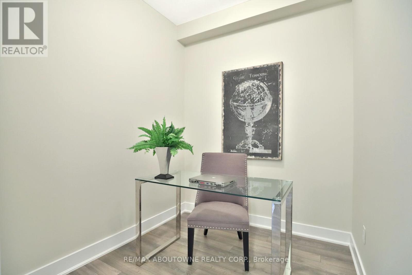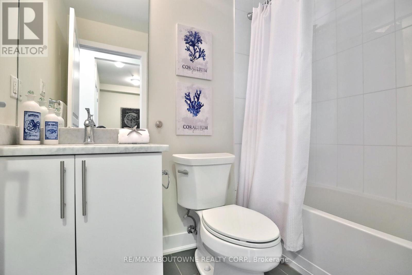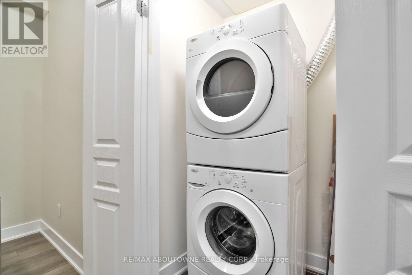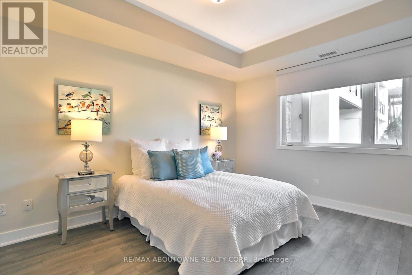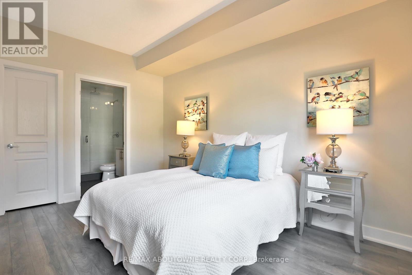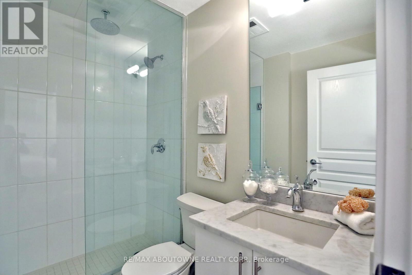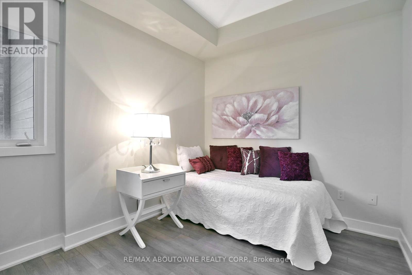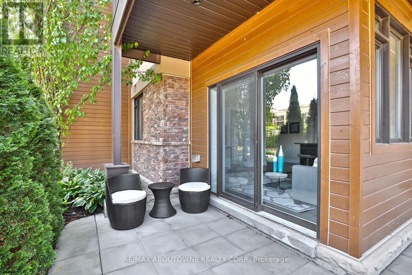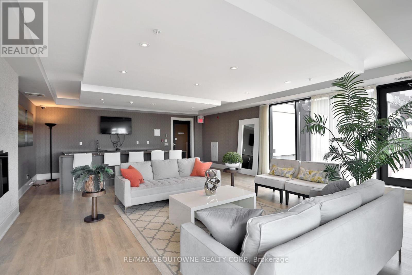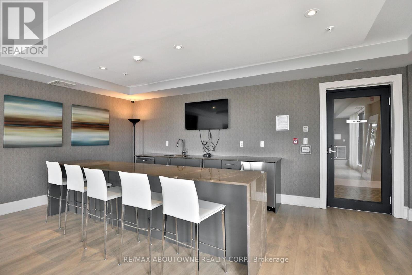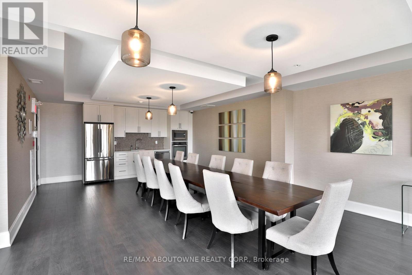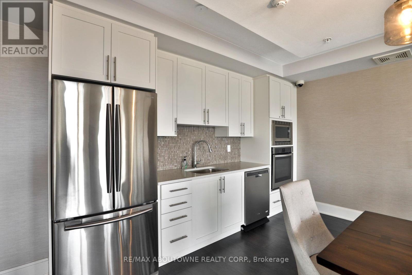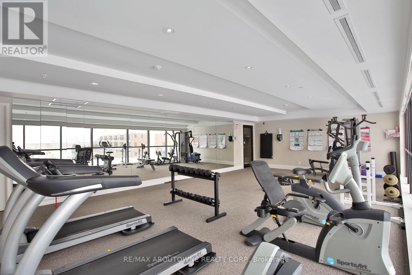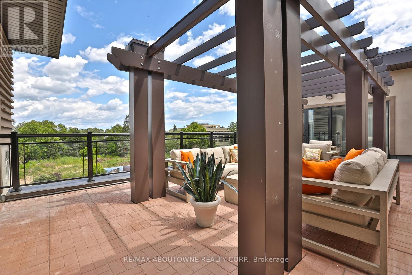103 - 128 Garden Drive Oakville, Ontario L6K 0H7
$679,000Maintenance, Water, Common Area Maintenance, Insurance, Parking
$679.59 Monthly
Maintenance, Water, Common Area Maintenance, Insurance, Parking
$679.59 MonthlyOpportunity knocks at Wyndham Place! This spacious ground floor corner unit is located in a newer boutique style building in trendy Central Oakville and is just steps away from shopping, dining, Lake Ontario, transit, schools, downtown Oakville and Kerr Village. This Hampshire floorplan offers 930 square foot and delivers an open concept space that is flooded with natural light. The kitchen has stainless steel appliances, subway tile backsplash and granite counters with an island that is the perfect place to catch up with friends and family and is open to the living/dining room so the host won't miss a beat while entertaining. The principle bedroom is warm and inviting and large enough for a king sized bed and features a walk-in closet and spa-like 3-piece ensuite bathroom. The second bedroom is a generous size and the den is a perfect spot for those who work from home, or perhaps a cozy reading nook. With hardwood floors, ensuite stacked laundry and sliding doors off the living room that lead to a gorgeous and private covered patio with gas BBQ hookup, this unit is sure to please. Building amenities include a gym, lounge area, party room with full kitchen and a rooftop patio with community BBQ and stunning views. This is the perfect unit for a first time home buyer, young professionals, downsizers, and investors alike. (id:24801)
Property Details
| MLS® Number | W12553688 |
| Property Type | Single Family |
| Community Name | 1002 - CO Central |
| Amenities Near By | Marina, Schools, Public Transit |
| Community Features | Pets Allowed With Restrictions |
| Equipment Type | Water Heater |
| Features | Level Lot |
| Parking Space Total | 1 |
| Rental Equipment Type | Water Heater |
| Structure | Patio(s) |
Building
| Bathroom Total | 2 |
| Bedrooms Above Ground | 2 |
| Bedrooms Total | 2 |
| Age | 11 To 15 Years |
| Amenities | Exercise Centre, Party Room, Visitor Parking, Storage - Locker |
| Appliances | Water Meter, Dishwasher, Dryer, Microwave, Stove, Washer, Window Coverings, Refrigerator |
| Basement Type | None |
| Cooling Type | Central Air Conditioning |
| Exterior Finish | Brick, Stucco |
| Flooring Type | Hardwood |
| Heating Fuel | Natural Gas |
| Heating Type | Forced Air |
| Size Interior | 800 - 899 Ft2 |
| Type | Apartment |
Parking
| Underground | |
| Garage |
Land
| Acreage | No |
| Land Amenities | Marina, Schools, Public Transit |
| Surface Water | Lake/pond |
| Zoning Description | Rh Sp:23 |
Rooms
| Level | Type | Length | Width | Dimensions |
|---|---|---|---|---|
| Main Level | Kitchen | 5.05 m | 2.35 m | 5.05 m x 2.35 m |
| Main Level | Living Room | 4.42 m | 2.95 m | 4.42 m x 2.95 m |
| Main Level | Primary Bedroom | 4.17 m | 3.02 m | 4.17 m x 3.02 m |
| Main Level | Bedroom 2 | 3.61 m | 267 m | 3.61 m x 267 m |
| Main Level | Den | 2.29 m | 2.08 m | 2.29 m x 2.08 m |
https://www.realtor.ca/real-estate/29112914/103-128-garden-drive-oakville-co-central-1002-co-central
Contact Us
Contact us for more information
Aimee Elizabeth Kain
Salesperson
(905) 467-8200
www.aimeekain.com/
1235 North Service Rd W #100d
Oakville, Ontario L6M 3G5
(905) 338-9000


