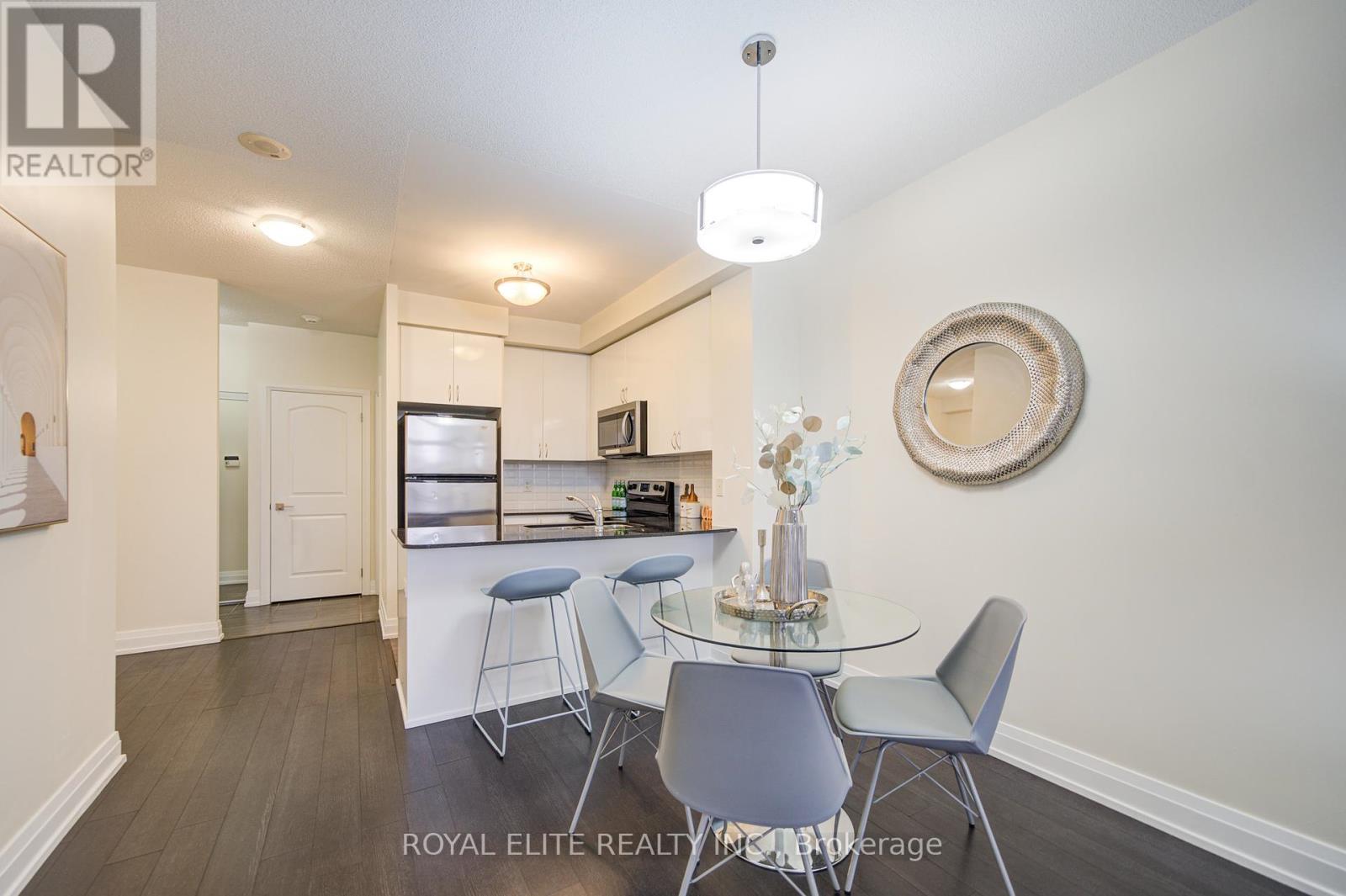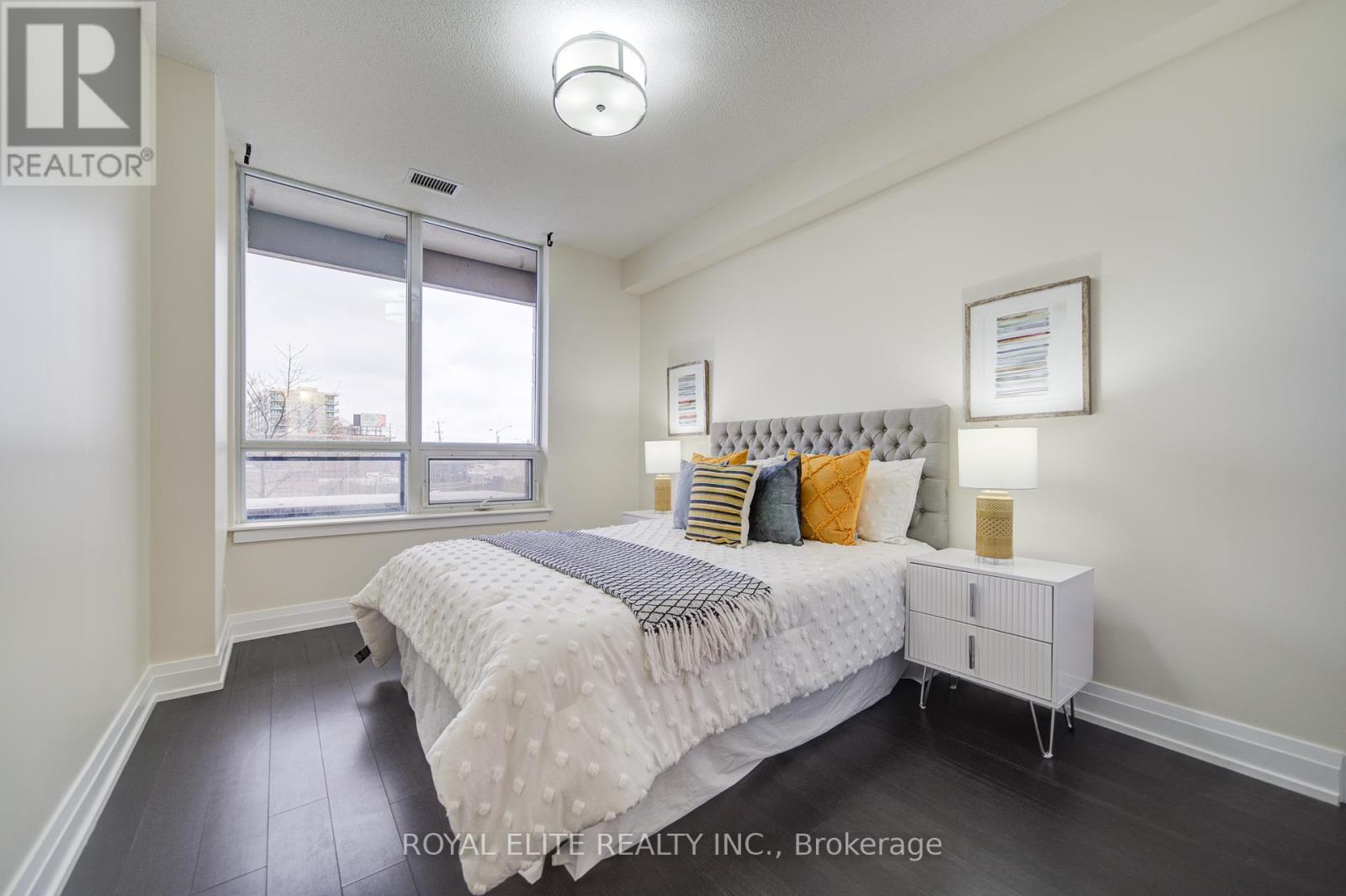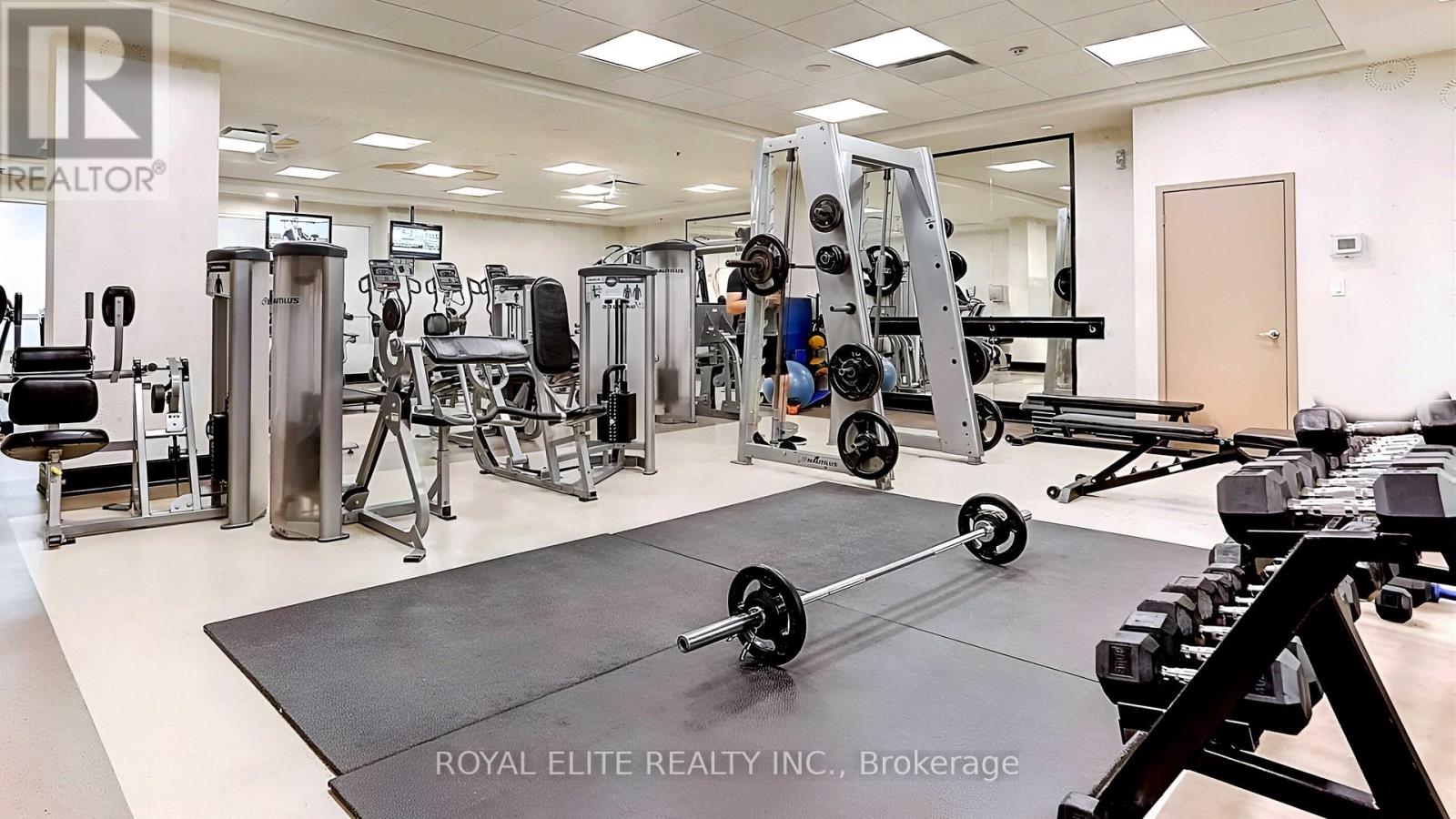103 - 1060 Sheppard Avenue W Toronto, Ontario M3J 0G7
$538,000Maintenance, Water, Heat, Common Area Maintenance, Parking, Insurance
$507.67 Monthly
Maintenance, Water, Heat, Common Area Maintenance, Parking, Insurance
$507.67 MonthlyRight at The Sheppard West Subway Station! Stunning Open Concept 1+ Den Unit! With 2 Washrooms! Modern Kitchen Granite Counters and Stainless Steel Appliances! New Microwave (2024) and New Washer (2024) and Dryer (2024)! Comes with Parking and Locker! Amenities include 24 hrs concierge, fitness facilities, indoor pool, sauna and a golf simulator making it an ideal choice for urban living. Easy Access To Highway 401, York university, Yorkdale Shopping Centre, Hospital, Costco, Best Buy, Home Depot & Coffee Shops, Supermarkets and So Much More! (id:24801)
Property Details
| MLS® Number | W11885855 |
| Property Type | Single Family |
| Community Name | York University Heights |
| Amenities Near By | Hospital, Public Transit, Schools, Park |
| Community Features | Pet Restrictions |
| Features | Balcony, In Suite Laundry, Guest Suite |
| Parking Space Total | 1 |
Building
| Bathroom Total | 2 |
| Bedrooms Above Ground | 1 |
| Bedrooms Below Ground | 1 |
| Bedrooms Total | 2 |
| Amenities | Exercise Centre, Party Room, Visitor Parking, Security/concierge, Separate Electricity Meters, Storage - Locker |
| Appliances | Garage Door Opener Remote(s) |
| Cooling Type | Central Air Conditioning |
| Exterior Finish | Concrete |
| Fire Protection | Smoke Detectors, Alarm System |
| Flooring Type | Laminate |
| Half Bath Total | 1 |
| Heating Fuel | Natural Gas |
| Heating Type | Forced Air |
| Size Interior | 600 - 699 Ft2 |
| Type | Apartment |
Parking
| Underground |
Land
| Acreage | No |
| Land Amenities | Hospital, Public Transit, Schools, Park |
| Landscape Features | Landscaped |
Rooms
| Level | Type | Length | Width | Dimensions |
|---|---|---|---|---|
| Main Level | Kitchen | 2.14 m | 2.87 m | 2.14 m x 2.87 m |
| Main Level | Living Room | 3.05 m | 3.48 m | 3.05 m x 3.48 m |
| Main Level | Dining Room | 3.31 m | 2.05 m | 3.31 m x 2.05 m |
| Main Level | Bedroom | 2.97 m | 4.42 m | 2.97 m x 4.42 m |
| Main Level | Den | 2.91 m | 1.93 m | 2.91 m x 1.93 m |
Contact Us
Contact us for more information
Tony Song
Broker
7030 Woodbine Ave #908
Markham, Ontario L3R 4G8
(905) 604-9155
(905) 604-9150






























