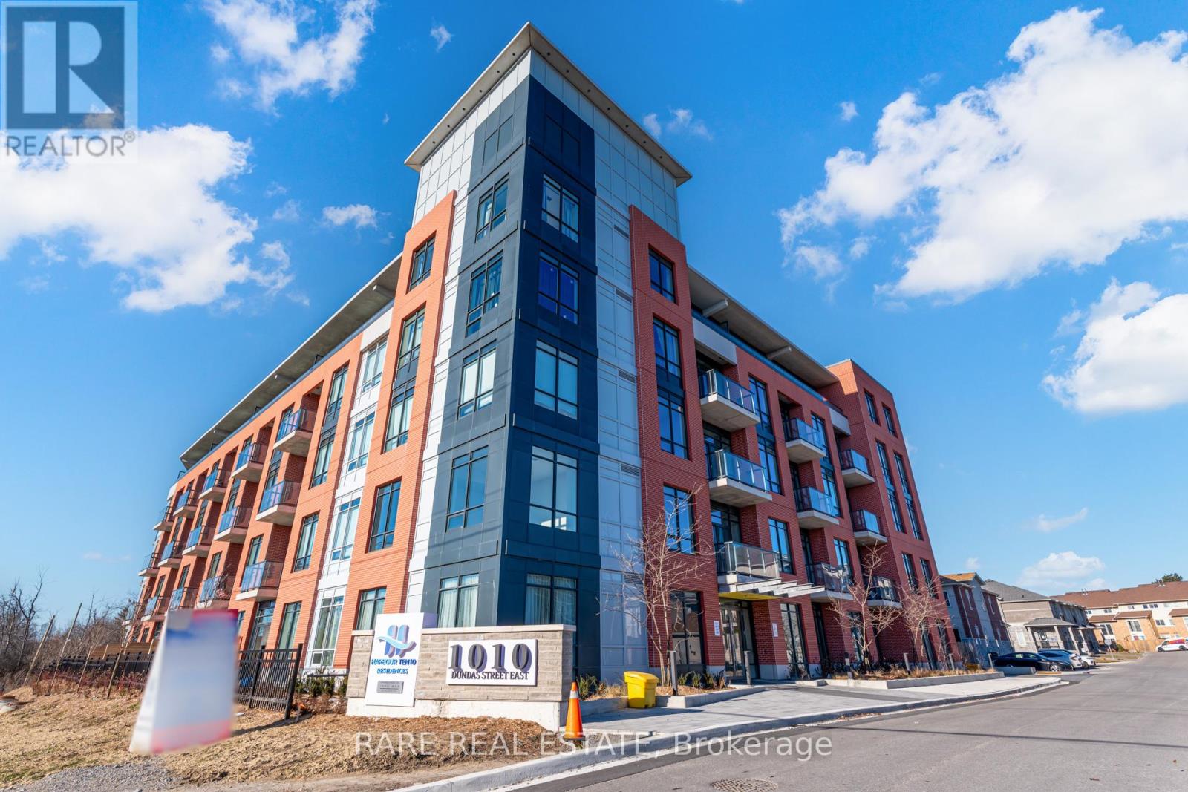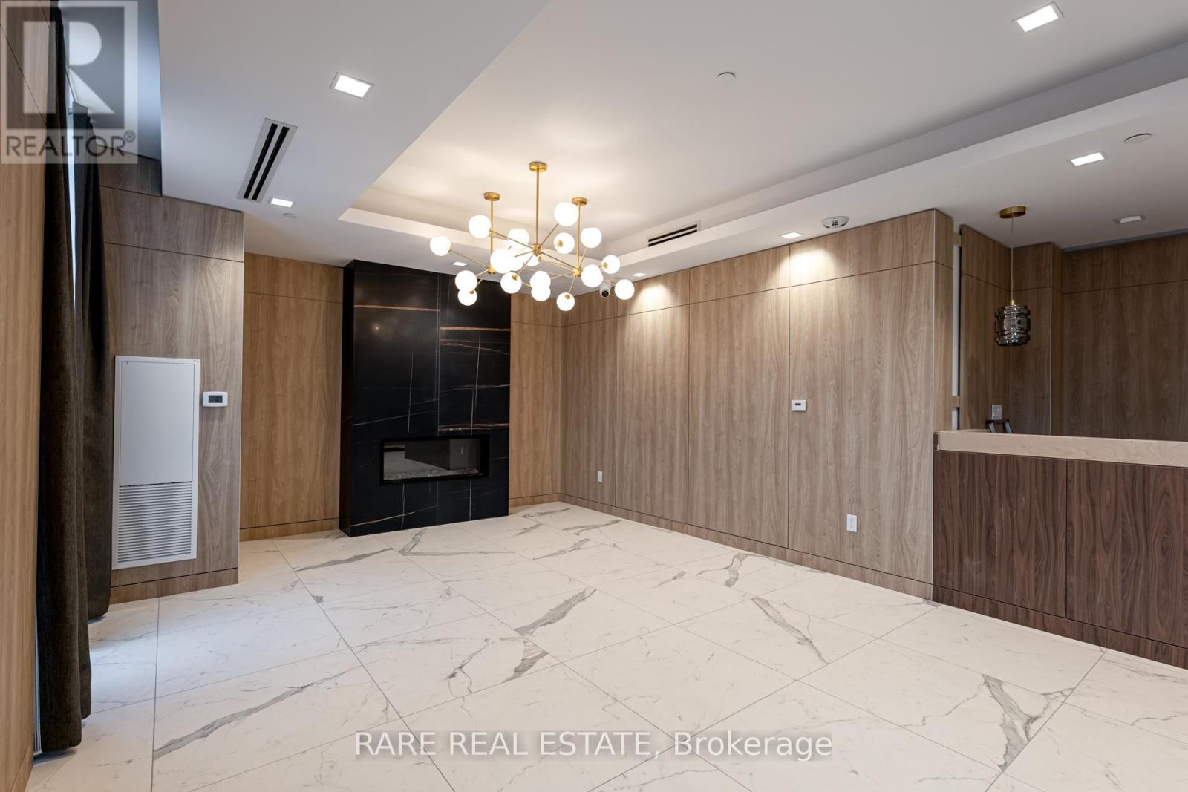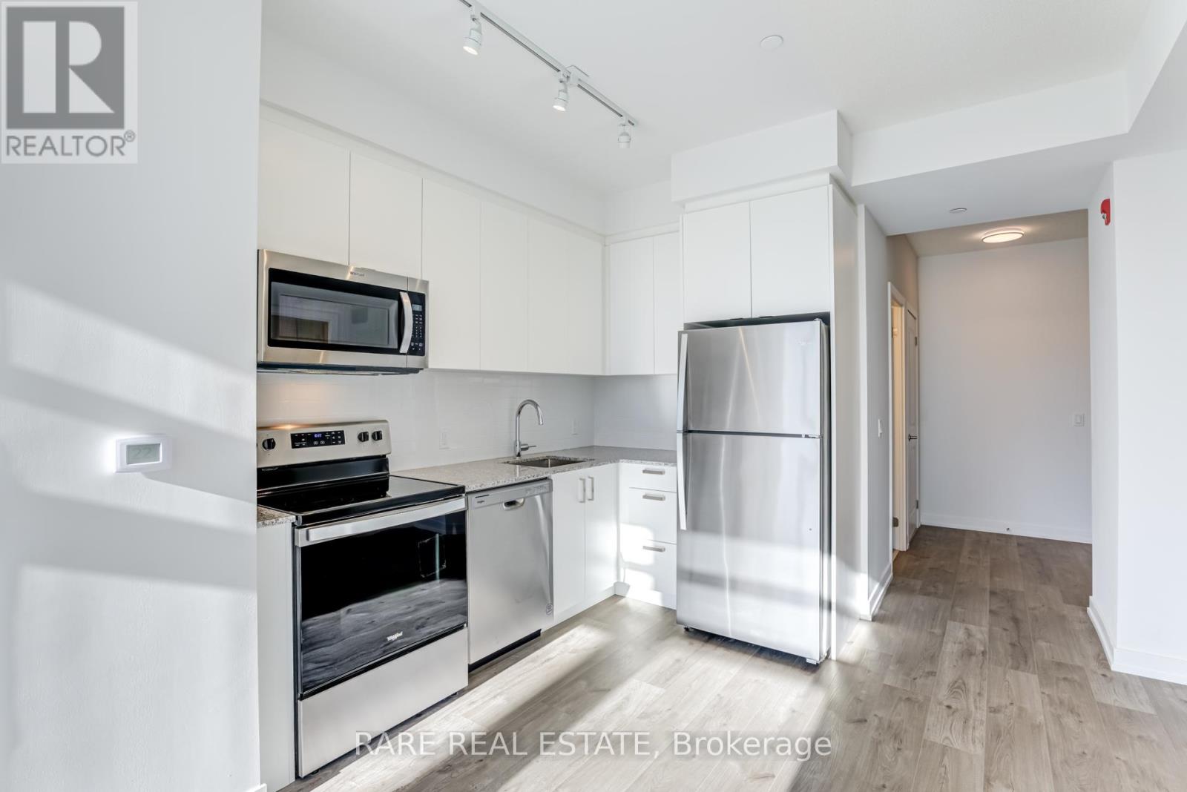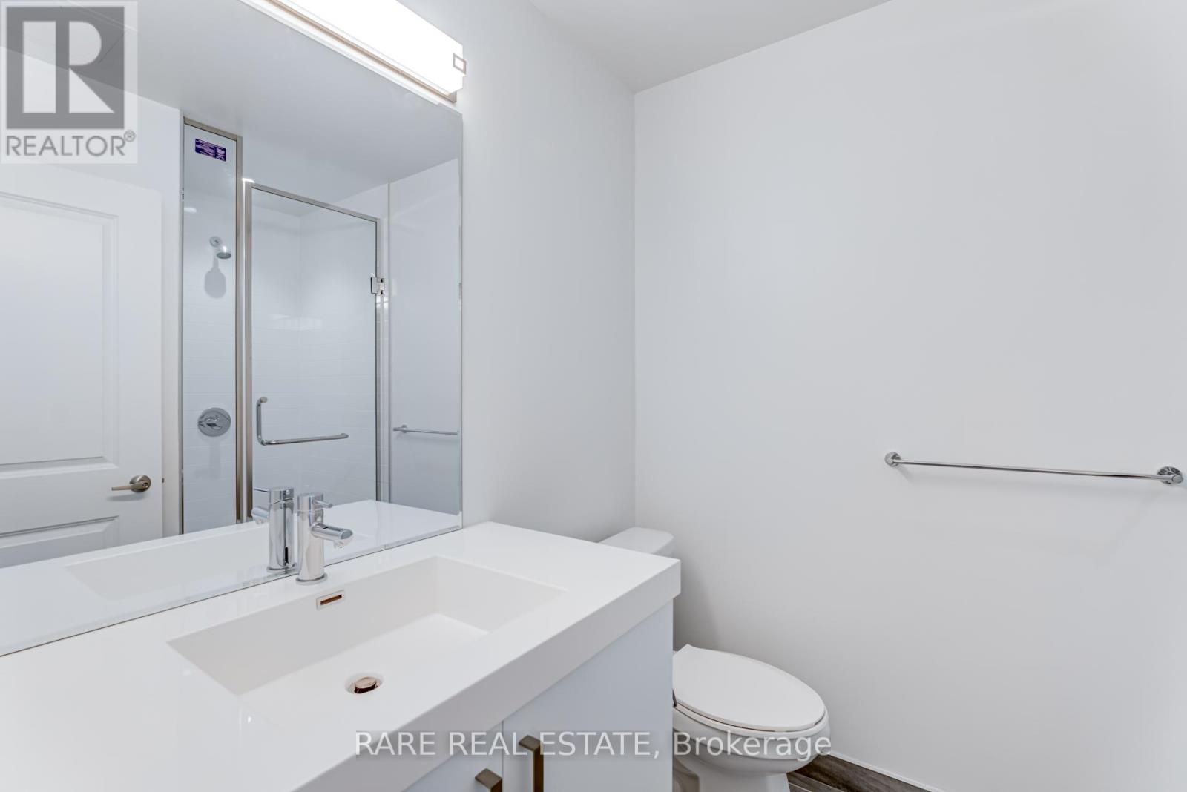103 - 1010 Dundas Street E Whitby, Ontario L1N 2K2
$2,250 Monthly
Welcome to Harbour Ten10 - A Modern Gem in the Heart of Whitby! Discover this brand-new condo where convenience meets craftsmanship. Located in vibrant Whitby, everything you need is just 10 minutes away. Harbour Ten10 blends contemporary living with the heritage charm that makes Whitby the Crown Jewel of Durham Region. This ground-floor, wheelchair-accessible unit offers 1 bedroom + den and 2 full bathrooms. The open-concept design features 9-ft ceilings, a modern kitchen with stainless steel appliances, and a combined living and dining area. Step outside to your private terrace and garden space the perfect retreat for relaxation. Residents at Harbour Ten10 enjoy top-notch amenities, including a games room, social lounge, yoga room, gym, and a playground. Ideally situated close to major highways, the GO Station, public transit, and prime shopping destinations, this condo also offers easy access to the scenic lakefront, UOIT, parks, recreation centres, and more. Whether you're downsizing, starting fresh, or looking for a low-maintenance lifestyle, this unit is ideal for singles, couples, retirees, or those transitioning from apartment living. **** EXTRAS **** Built in appliances: stove, microwave, oven, dishwasher, fridge. All light fixtures. Washer &Dryer. 1 Parking spot included. (id:24801)
Property Details
| MLS® Number | E11920231 |
| Property Type | Single Family |
| Community Name | Blue Grass Meadows |
| CommunityFeatures | Pet Restrictions |
| Features | Wheelchair Access, In Suite Laundry |
| ParkingSpaceTotal | 1 |
Building
| BathroomTotal | 2 |
| BedroomsAboveGround | 1 |
| BedroomsBelowGround | 1 |
| BedroomsTotal | 2 |
| Appliances | Oven - Built-in |
| CoolingType | Central Air Conditioning |
| ExteriorFinish | Concrete |
| HeatingFuel | Natural Gas |
| HeatingType | Forced Air |
| SizeInterior | 599.9954 - 698.9943 Sqft |
| Type | Apartment |
Land
| Acreage | No |
Rooms
| Level | Type | Length | Width | Dimensions |
|---|---|---|---|---|
| Flat | Living Room | 11.71 m | 10.79 m | 11.71 m x 10.79 m |
| Flat | Kitchen | 9.19 m | 7.51 m | 9.19 m x 7.51 m |
| Flat | Primary Bedroom | 11.61 m | 8.01 m | 11.61 m x 8.01 m |
| Flat | Den | 6.56 m | 7.12 m | 6.56 m x 7.12 m |
Interested?
Contact us for more information
Naomi Artemis Ford Mayes
Salesperson
































