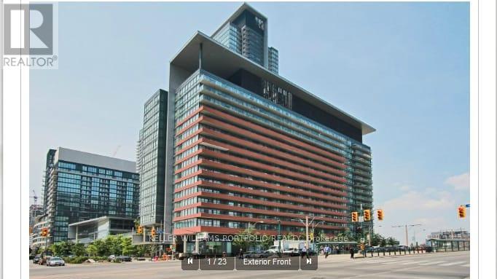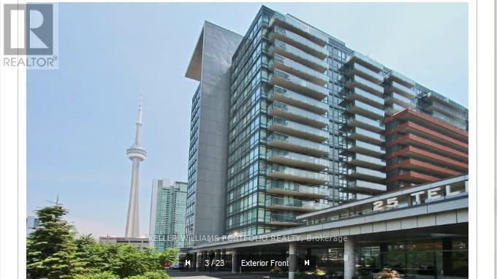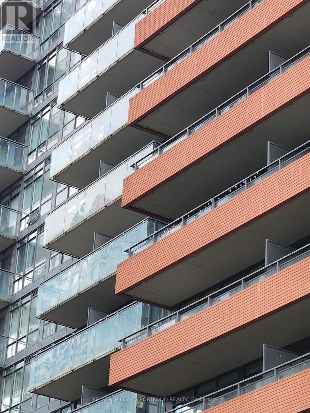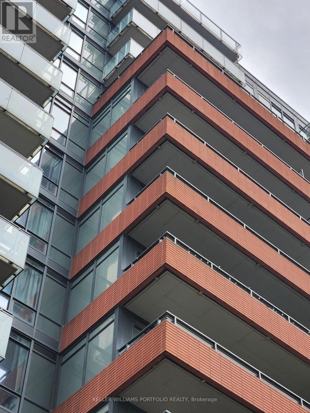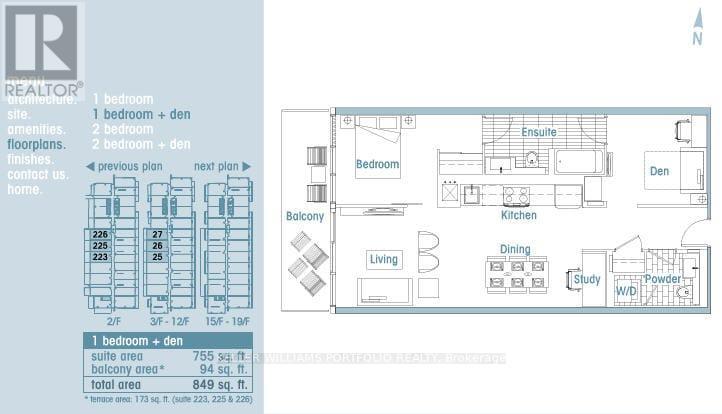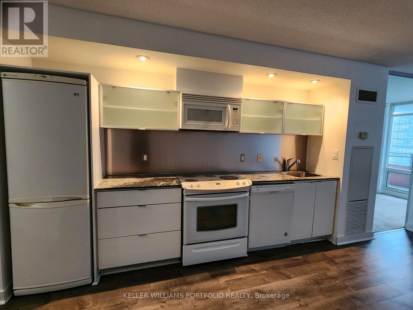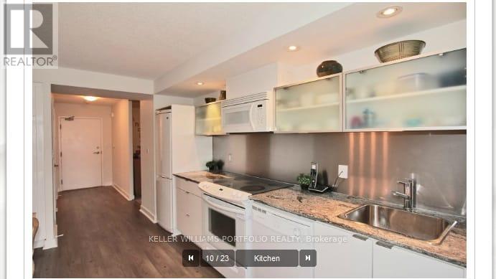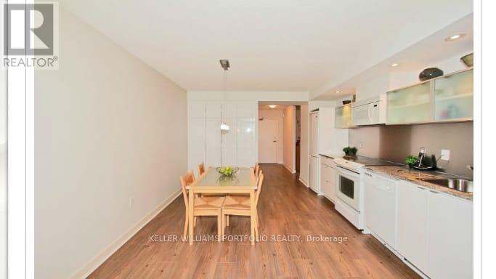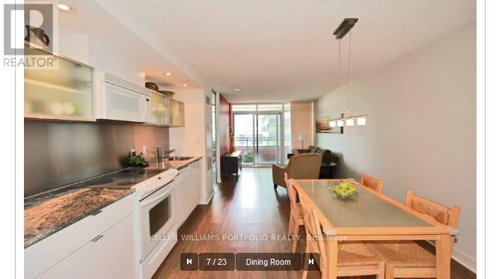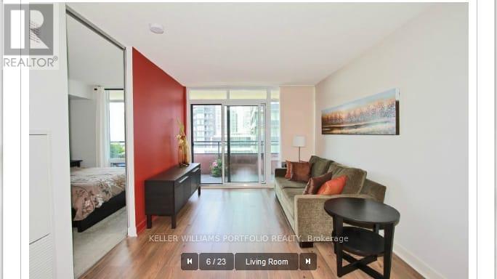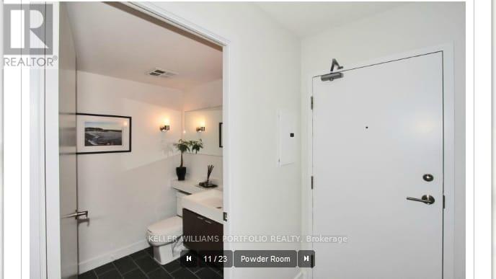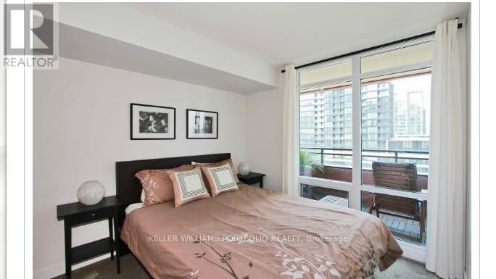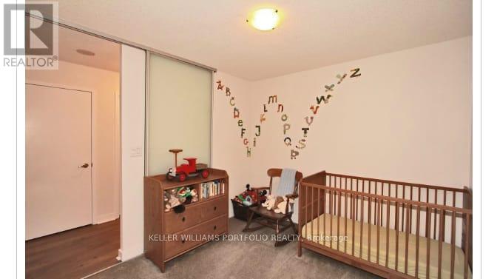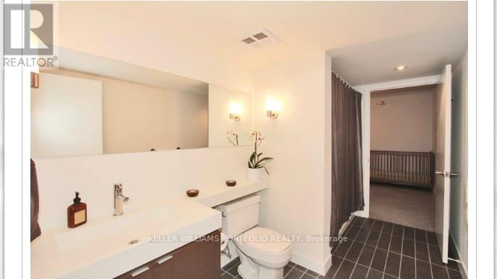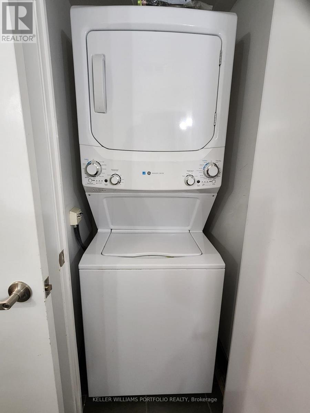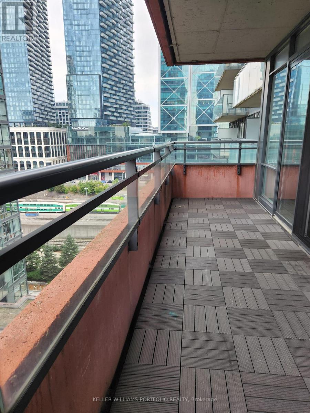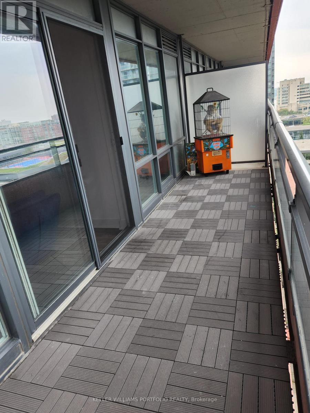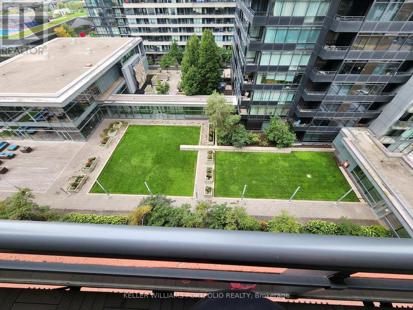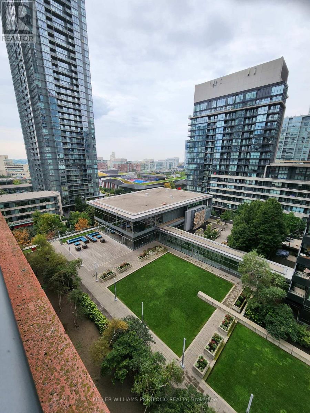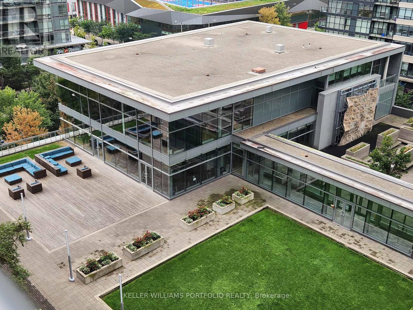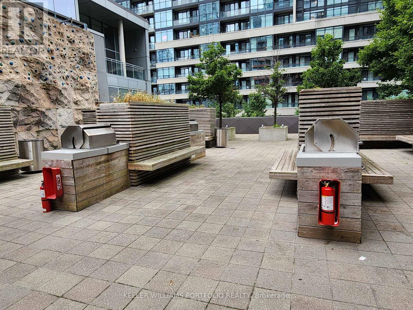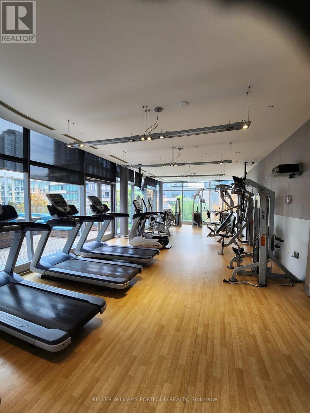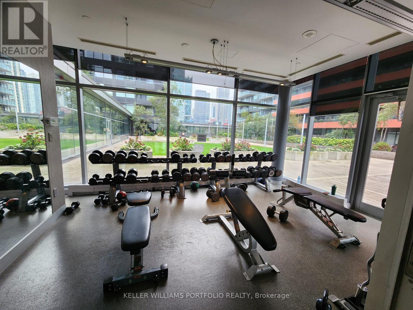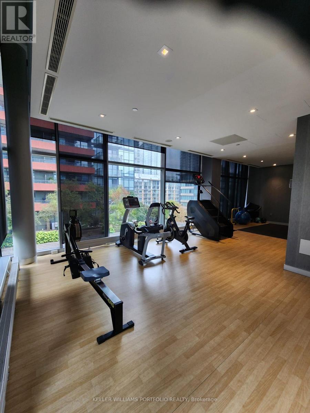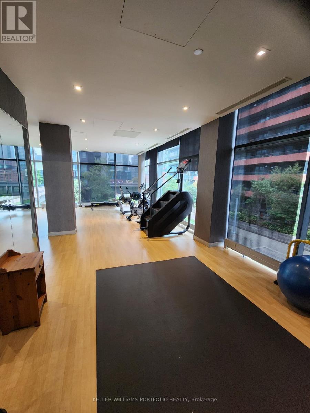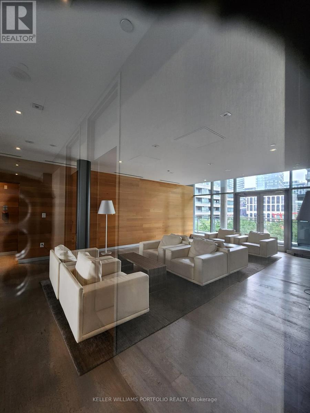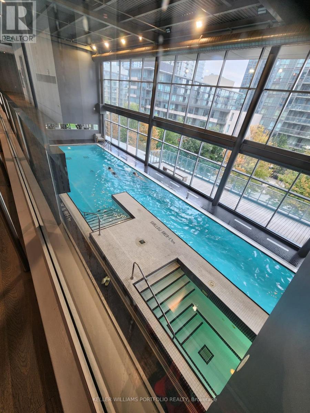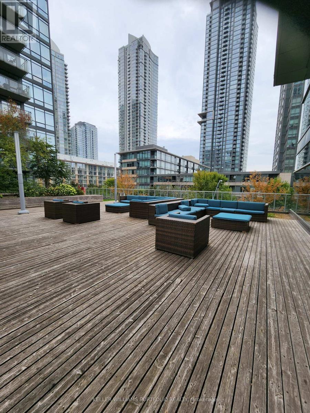1027 - 4k Spadina Avenue Toronto, Ontario M5V 3Y9
$2,949 Monthly
Welcome to this immaculate home featuring a bright, sunny west-facing view that doesn't overlook Spadina-offering you privacy and natural light throughout the day. Experience the best of downtown living in the vibrant Fort York and Spadina neighbourhood, where you're just steps away from everything the city has to offer.Inside, you'll find thoughtful upgrades including custom cabinetry, premium laminate flooring, and a stylish frosted glass door leading to the den. The functional custom closets in both the dining room and den area provide exceptional storage solutions. Step out onto your generous west-facing balcony overlooking the serene garden terrace-the perfect spot to unwind and enjoy your morning coffee or evening sunset.The Fort York and Spadina area is one of Toronto's most desirable neighbourhoods, offering an unbeatable lifestyle. You'll enjoy easy access to the waterfront trails and parks, the Entertainment District, world-class dining and shopping along King Street West, the Financial District, and excellent public transit connections including streetcar and subway lines. With grocery stores, cafes, fitness centres, and cultural attractions all within walking distance, everything you need is right at your doorstep.This fantastic building offers exceptional amenities to complement your lifestyle, making everyday living both convenient and enjoyable. (id:24801)
Property Details
| MLS® Number | C12479894 |
| Property Type | Single Family |
| Community Name | Waterfront Communities C1 |
| Community Features | Pets Allowed With Restrictions |
| Features | Balcony |
| Parking Space Total | 1 |
Building
| Bathroom Total | 2 |
| Bedrooms Above Ground | 2 |
| Bedrooms Total | 2 |
| Age | 16 To 30 Years |
| Appliances | Dishwasher, Dryer, Microwave, Stove, Washer, Refrigerator |
| Basement Type | None |
| Cooling Type | Central Air Conditioning |
| Exterior Finish | Concrete |
| Flooring Type | Laminate, Carpeted |
| Half Bath Total | 1 |
| Heating Fuel | Natural Gas |
| Heating Type | Forced Air |
| Size Interior | 700 - 799 Ft2 |
| Type | Apartment |
Parking
| Underground | |
| Garage |
Land
| Acreage | No |
Rooms
| Level | Type | Length | Width | Dimensions |
|---|---|---|---|---|
| Main Level | Living Room | 8.16 m | 2.89 m | 8.16 m x 2.89 m |
| Main Level | Dining Room | 8.16 m | 2.89 m | 8.16 m x 2.89 m |
| Main Level | Kitchen | 3.6 m | 1.2 m | 3.6 m x 1.2 m |
| Main Level | Bedroom | 3.04 m | 2.74 m | 3.04 m x 2.74 m |
| Main Level | Bedroom | 3.04 m | 274 m | 3.04 m x 274 m |
Contact Us
Contact us for more information
David Cappelli
Salesperson
(416) 270-6633
davidcappelli.com/
3284 Yonge Street #100
Toronto, Ontario M4N 3M7
(416) 864-3888
(416) 864-3859
HTTP://www.kwportfolio.ca


