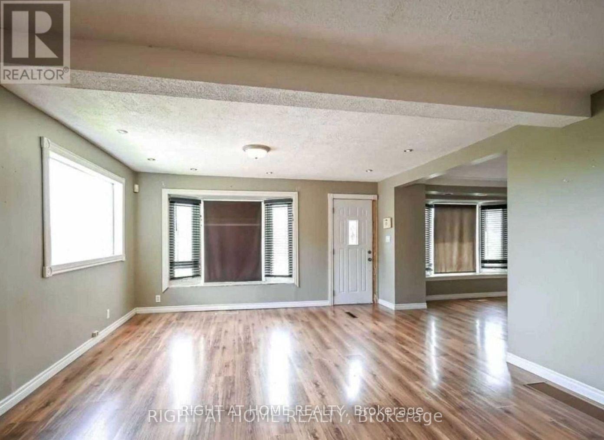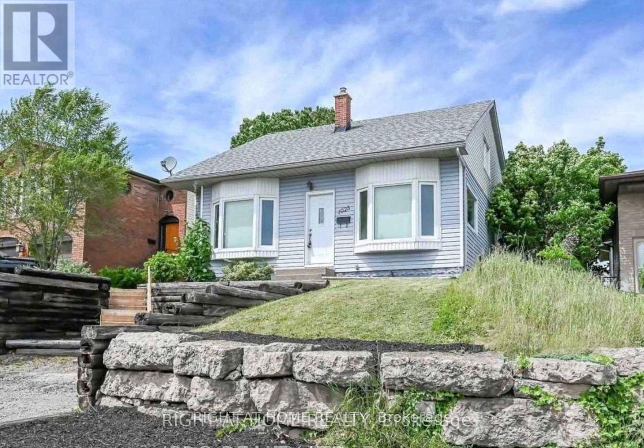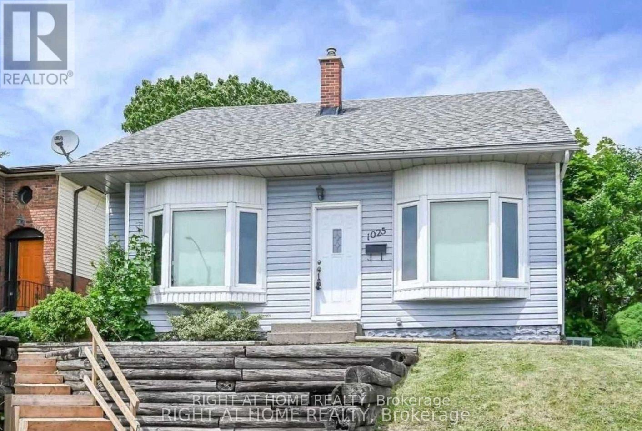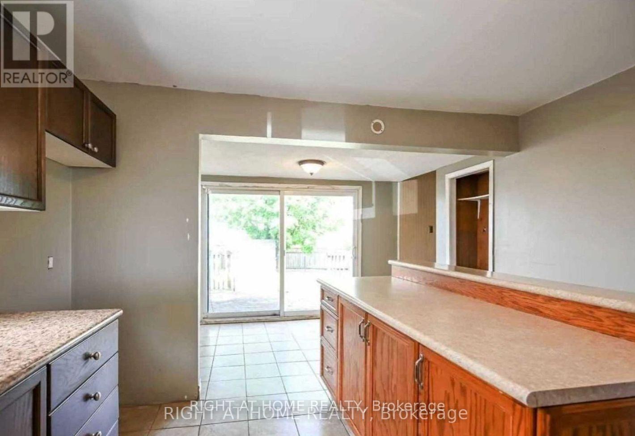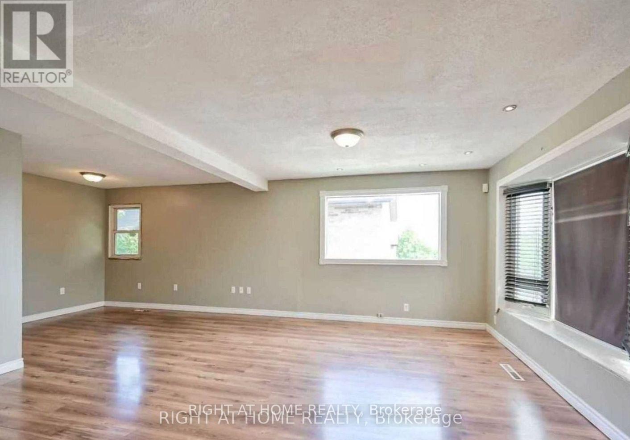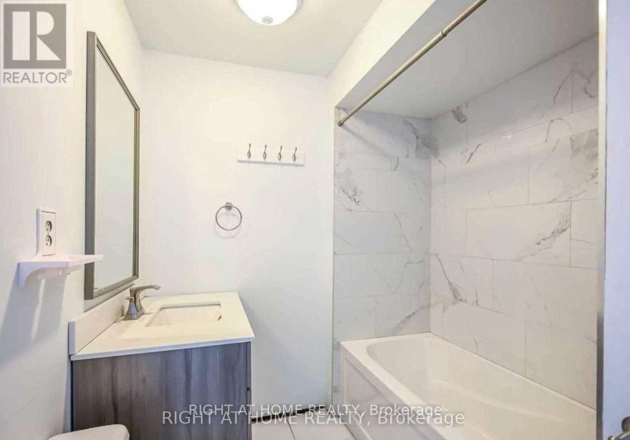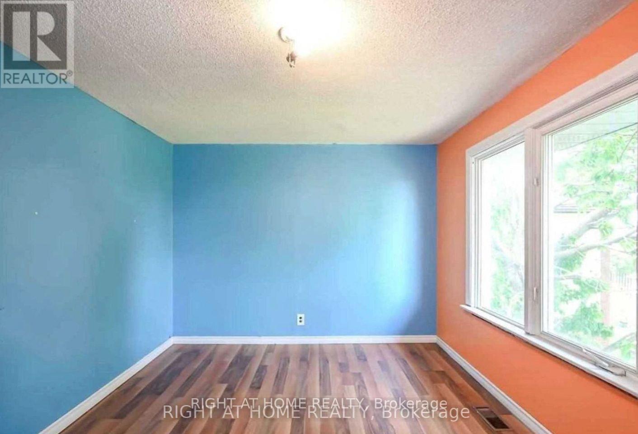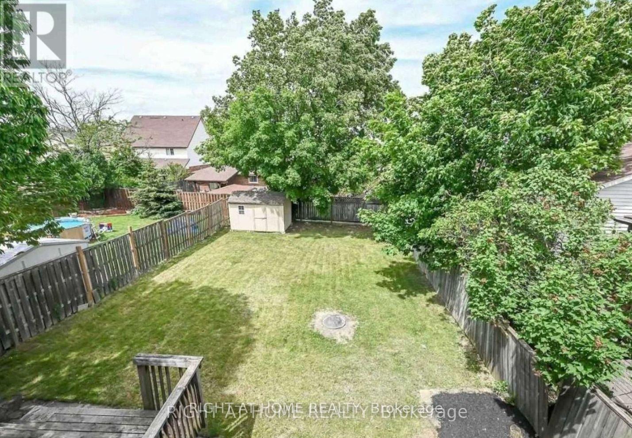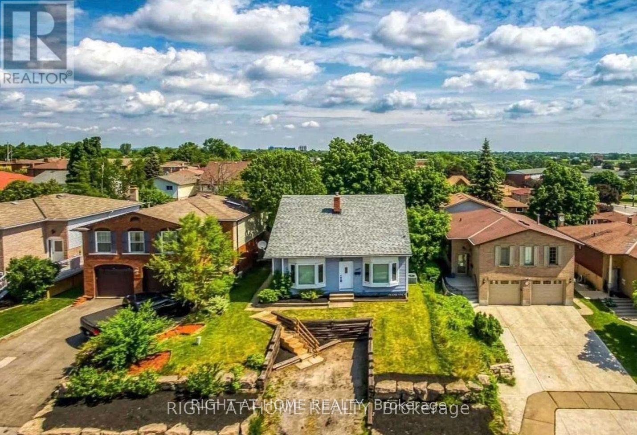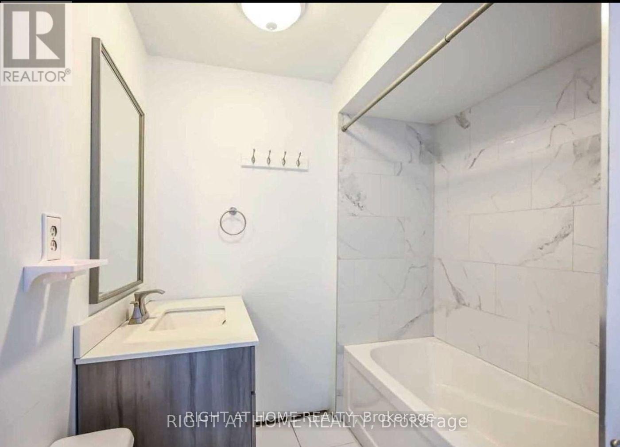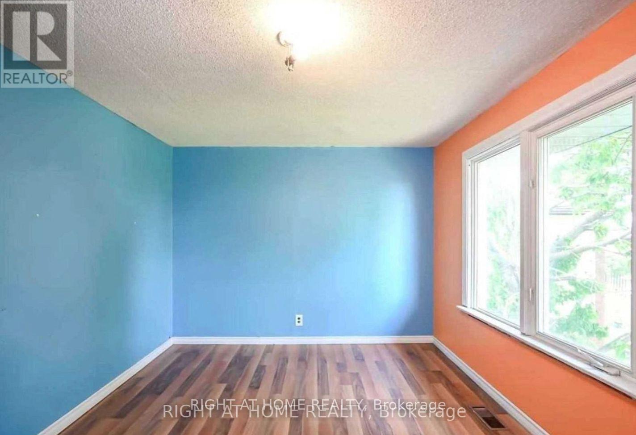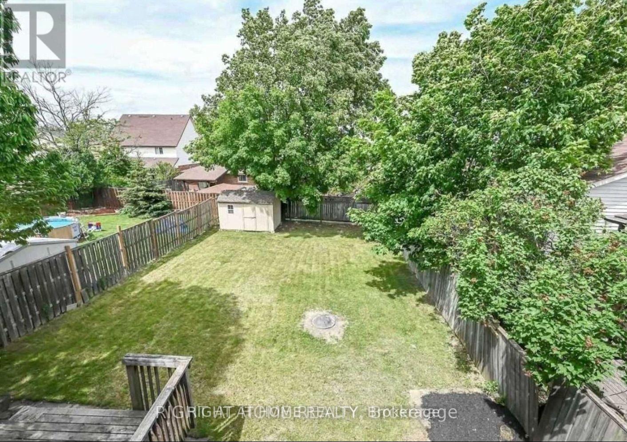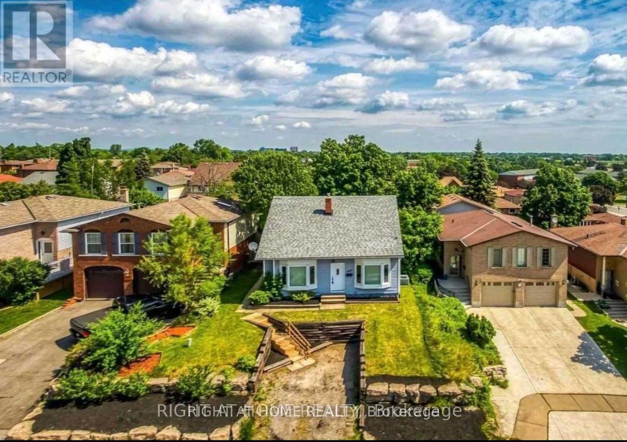1025 Stone Church Road E Hamilton, Ontario L8W 1B2
3 Bedroom
3 Bathroom
1,500 - 2,000 ft2
Fireplace
Central Air Conditioning
Forced Air
$2,500 Monthly
Long term AND short term lease options, 3 bedrooms, 3 washrooms. Students welcome (id:24801)
Property Details
| MLS® Number | X12420033 |
| Property Type | Single Family |
| Community Name | Quinndale |
| Amenities Near By | Hospital, Park, Place Of Worship, Public Transit, Schools |
| Equipment Type | Water Heater |
| Parking Space Total | 1 |
| Rental Equipment Type | Water Heater |
| Structure | Shed |
Building
| Bathroom Total | 3 |
| Bedrooms Above Ground | 3 |
| Bedrooms Total | 3 |
| Basement Development | Partially Finished |
| Basement Type | Partial (partially Finished) |
| Construction Style Attachment | Detached |
| Cooling Type | Central Air Conditioning |
| Exterior Finish | Vinyl Siding |
| Fireplace Present | Yes |
| Foundation Type | Block |
| Half Bath Total | 1 |
| Heating Fuel | Natural Gas |
| Heating Type | Forced Air |
| Stories Total | 2 |
| Size Interior | 1,500 - 2,000 Ft2 |
| Type | House |
| Utility Water | Municipal Water |
Parking
| Garage |
Land
| Acreage | No |
| Fence Type | Fenced Yard |
| Land Amenities | Hospital, Park, Place Of Worship, Public Transit, Schools |
| Sewer | Sanitary Sewer |
| Size Depth | 125 Ft |
| Size Frontage | 41 Ft |
| Size Irregular | 41 X 125 Ft |
| Size Total Text | 41 X 125 Ft |
Rooms
| Level | Type | Length | Width | Dimensions |
|---|---|---|---|---|
| Second Level | Bathroom | 0.94 m | 1.8 m | 0.94 m x 1.8 m |
| Second Level | Bedroom | 3.02 m | 4.06 m | 3.02 m x 4.06 m |
| Second Level | Bedroom | 3.02 m | 3.78 m | 3.02 m x 3.78 m |
| Second Level | Bedroom | 3.43 m | 4.65 m | 3.43 m x 4.65 m |
| Basement | Bathroom | 1.68 m | 2.34 m | 1.68 m x 2.34 m |
| Basement | Utility Room | 2.67 m | 4.55 m | 2.67 m x 4.55 m |
| Main Level | Kitchen | 5.61 m | 3.91 m | 5.61 m x 3.91 m |
| Main Level | Living Room | 4.39 m | 7.04 m | 4.39 m x 7.04 m |
| Main Level | Dining Room | 4.17 m | 3.51 m | 4.17 m x 3.51 m |
| Main Level | Bathroom | 1.83 m | 2.87 m | 1.83 m x 2.87 m |
| Main Level | Laundry Room | 2.06 m | 2.24 m | 2.06 m x 2.24 m |
https://www.realtor.ca/real-estate/28898333/1025-stone-church-road-e-hamilton-quinndale-quinndale
Contact Us
Contact us for more information
Haakem Sajeel Bajwa
Salesperson
Right At Home Realty
1550 16th Avenue Bldg B Unit 3 & 4
Richmond Hill, Ontario L4B 3K9
1550 16th Avenue Bldg B Unit 3 & 4
Richmond Hill, Ontario L4B 3K9
(905) 695-7888
(905) 695-0900


