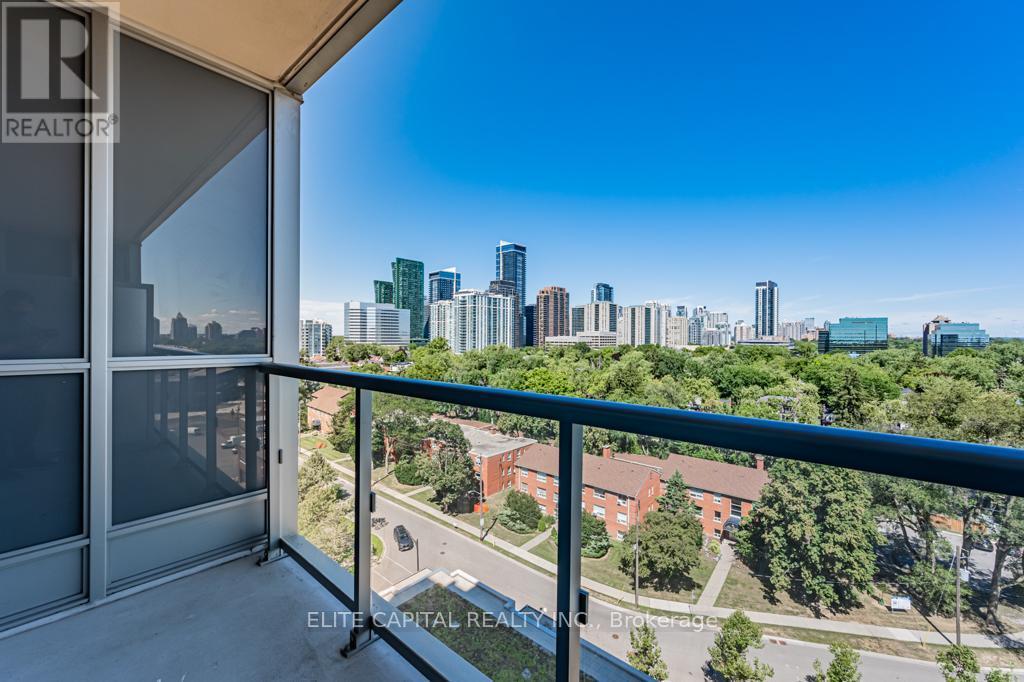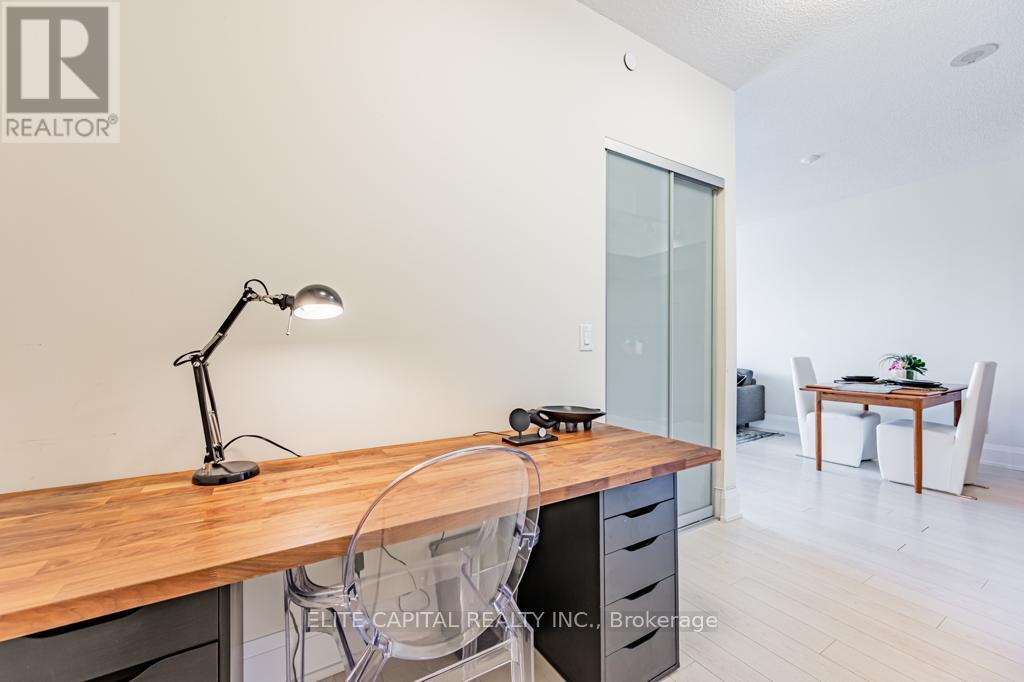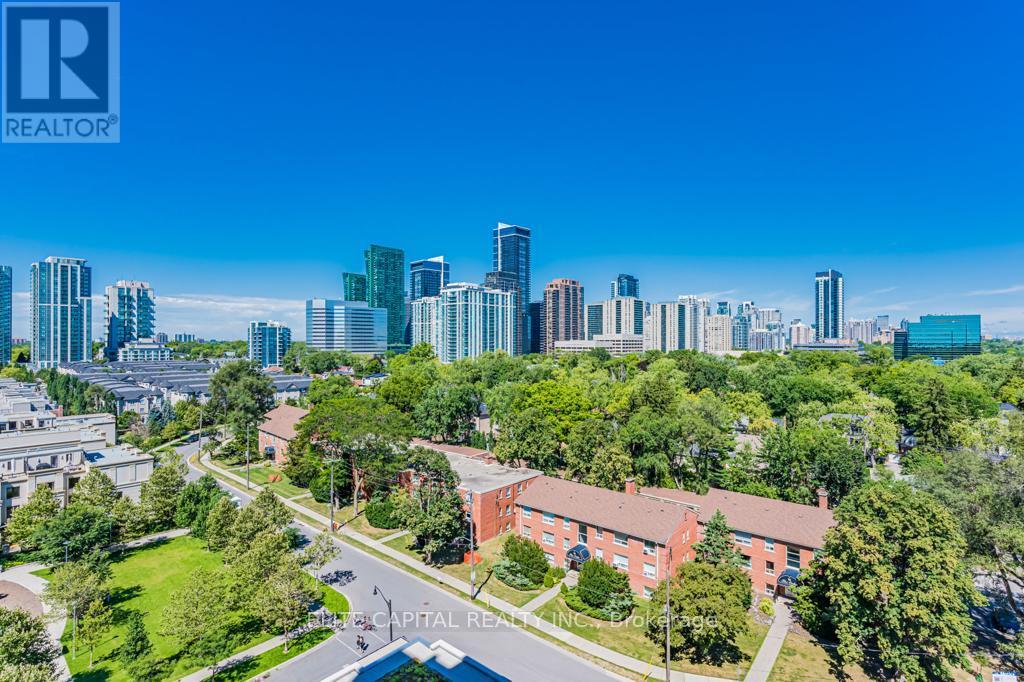1025 - 120 Harrison Garden Boulevard Toronto, Ontario M2N 0C2
2 Bedroom
1 Bathroom
600 - 699 ft2
Central Air Conditioning
Forced Air
$2,600 Monthly
Fully Furnished Luxury 1 Bedroom + 1 Den At Tridel Built Condo. 1 Parking And 1 Locker Is Included. 24Hr Concierge. Great Amenities Including Whirlpool, Sauna, Gym, Theatre Room, Billiard Room, Bbq. Prime Location At Yonge/Sheppard/401. Minutes Walk To Parks, Banks, Shopping Centres, Entertainment, Restaurants, And Much More. Minutes To Hwys: 401, 404, Dvp (id:24801)
Property Details
| MLS® Number | C11909124 |
| Property Type | Single Family |
| Community Name | Willowdale East |
| Amenities Near By | Hospital, Park, Place Of Worship, Public Transit, Schools |
| Community Features | Pets Not Allowed |
| Features | Balcony |
| Parking Space Total | 1 |
| View Type | View |
Building
| Bathroom Total | 1 |
| Bedrooms Above Ground | 1 |
| Bedrooms Below Ground | 1 |
| Bedrooms Total | 2 |
| Amenities | Security/concierge, Exercise Centre, Recreation Centre, Party Room, Visitor Parking, Storage - Locker |
| Appliances | Dishwasher, Dryer, Microwave, Oven, Range, Refrigerator, Stove, Washer, Window Coverings |
| Cooling Type | Central Air Conditioning |
| Exterior Finish | Brick |
| Flooring Type | Laminate, Ceramic |
| Heating Fuel | Natural Gas |
| Heating Type | Forced Air |
| Size Interior | 600 - 699 Ft2 |
| Type | Apartment |
Parking
| Underground | |
| Garage |
Land
| Acreage | No |
| Land Amenities | Hospital, Park, Place Of Worship, Public Transit, Schools |
Rooms
| Level | Type | Length | Width | Dimensions |
|---|---|---|---|---|
| Main Level | Kitchen | 2.74 m | 2.5 m | 2.74 m x 2.5 m |
| Main Level | Primary Bedroom | 3.04 m | 3.04 m | 3.04 m x 3.04 m |
| Main Level | Den | 3.2 m | 3.04 m | 3.2 m x 3.04 m |
Contact Us
Contact us for more information
David T B Sin
Broker
(416) 587-8932
Elite Capital Realty Inc.
5 Shields Court Suite 103
Markham, Ontario L3R 0G3
5 Shields Court Suite 103
Markham, Ontario L3R 0G3
(905) 475-3300
(905) 475-3399





















