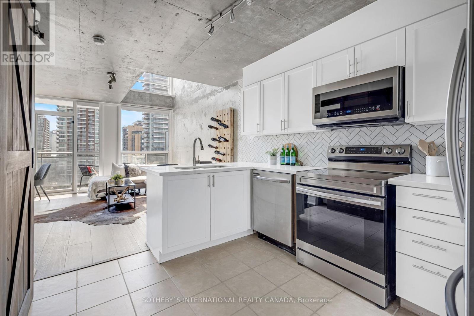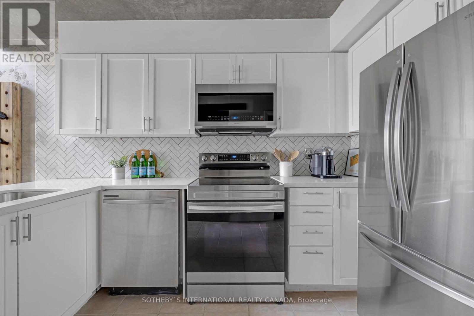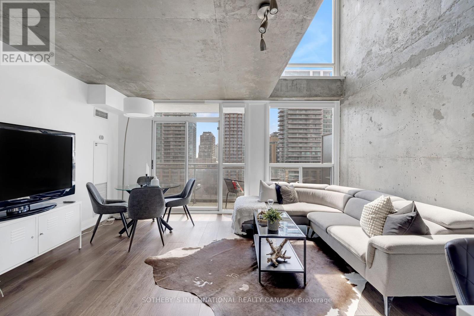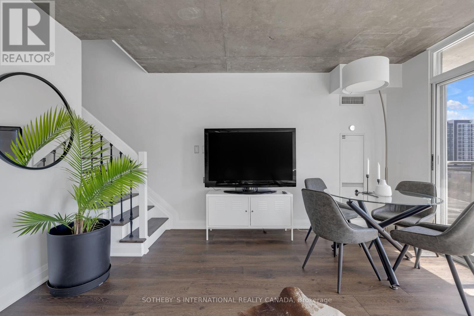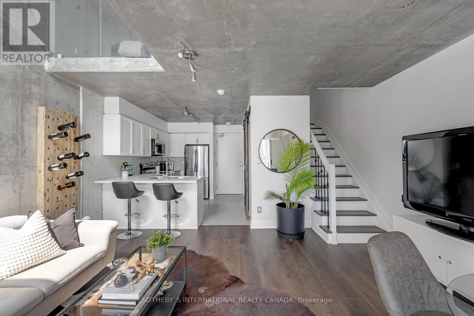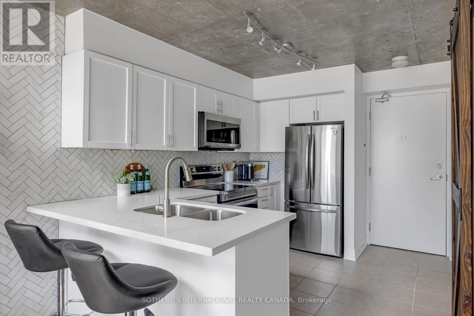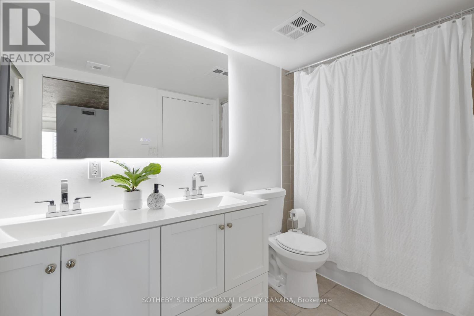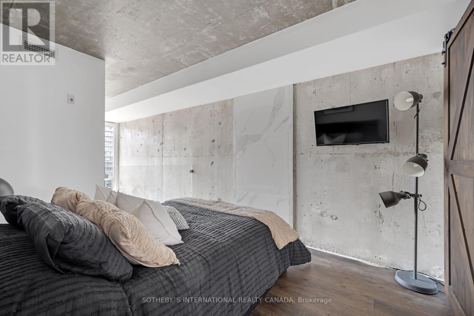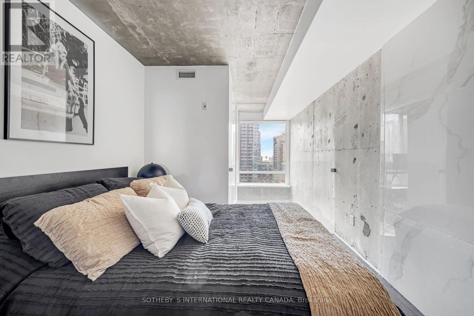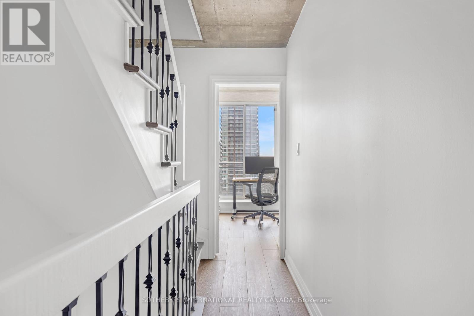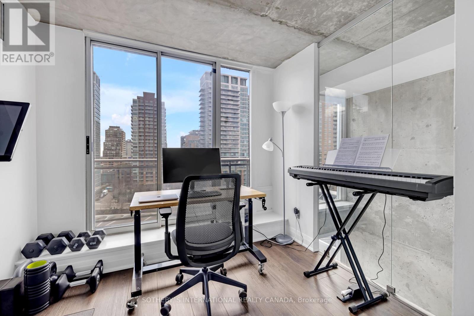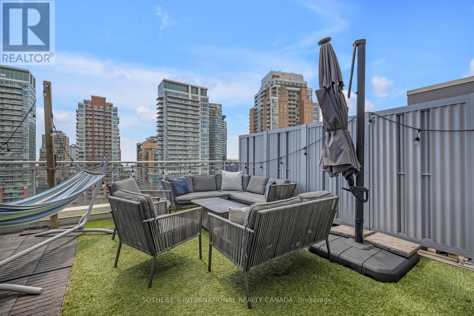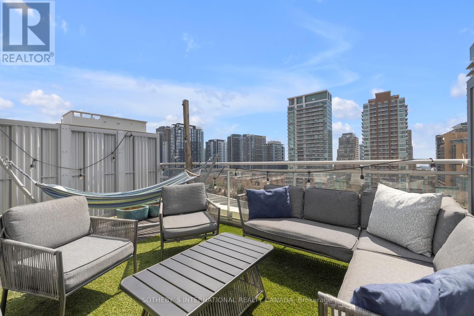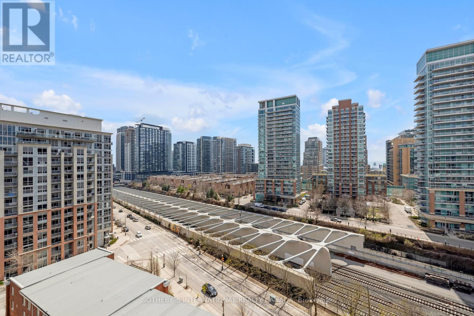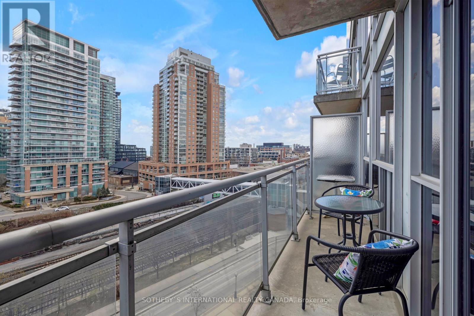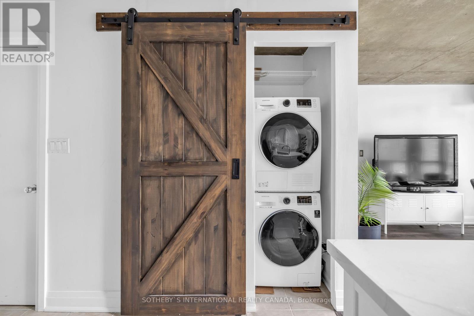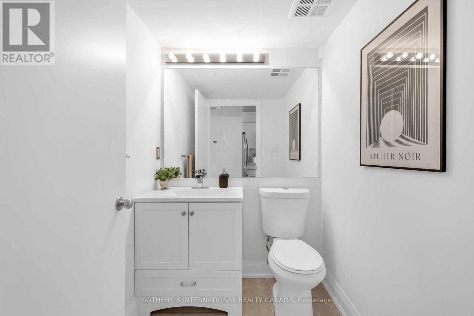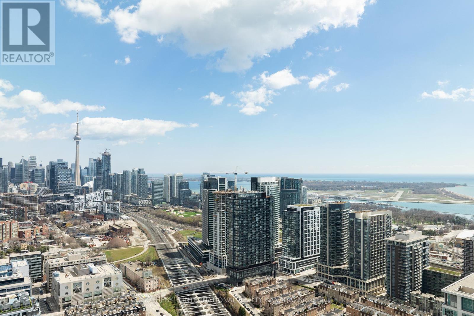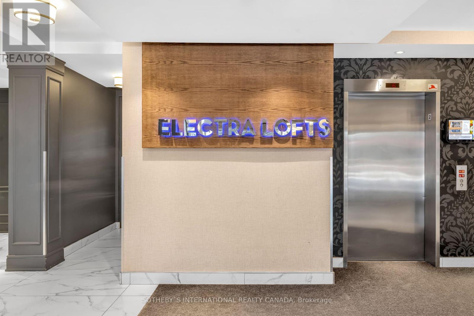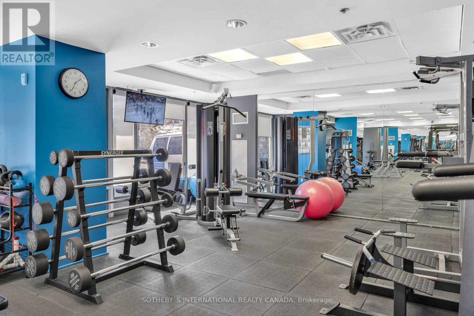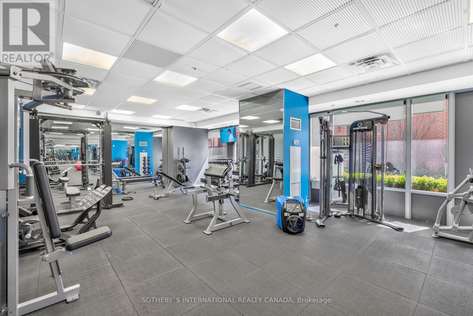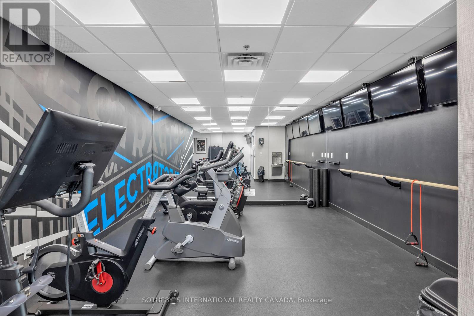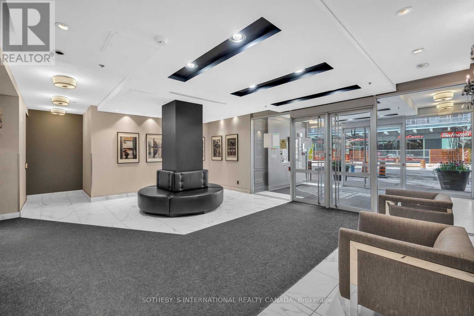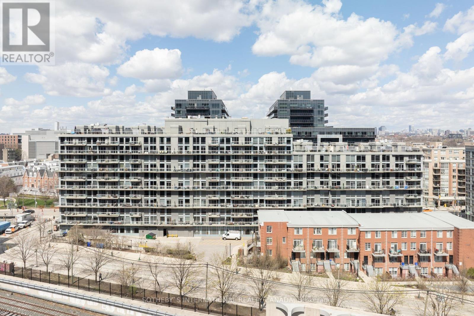#1025 -1029 King St W Toronto, Ontario M6K 3M9
$1,099,000Maintenance,
$662.13 Monthly
Maintenance,
$662.13 MonthlyRarely available Electra Lofts South-Facing 2-bedroom Penthouse! A beautiful, recently updated 2 bed + 2 Bath, two-storey loft, with walk outs to a main floor balcony and breathtaking private rooftop terrace. The main level features an open concept layout accentuated by 16 ft ceilings, creating an airy atmosphere. The expansive south-facing windows flood the space with natural light all day, illuminating the sleek concrete walls adding a touch of urban sophistication.The real gem of this property lies above a private rooftop terrace awaits, offering a south facing panoramic view of the surrounding cityscape, and a view of the lake! Whether it's hosting gatherings under the stars or indulging in quiet moments of reflection, this outdoor oasis is sure to impress.Experience the epitome of urban living at 1029 King Street West, a fusion of contemporary design, premium amenities (upgraded gym, cardio room, party room), and optimal location. Condo is located at the intersection of Trinity Bellwoods, King West, Liberty Village, and the Ossington strip, with the King Street streetcar steps from the front door. **** EXTRAS **** Building internet (beanfield building $50/month + HST for 2 giga bites speed.) (id:24801)
Property Details
| MLS® Number | C8274058 |
| Property Type | Single Family |
| Community Name | Niagara |
| Amenities Near By | Hospital |
| Parking Space Total | 2 |
Building
| Bathroom Total | 2 |
| Bedrooms Above Ground | 2 |
| Bedrooms Total | 2 |
| Amenities | Party Room, Visitor Parking, Exercise Centre |
| Cooling Type | Central Air Conditioning |
| Exterior Finish | Brick, Stucco |
| Heating Fuel | Natural Gas |
| Heating Type | Forced Air |
| Type | Apartment |
Land
| Acreage | No |
| Land Amenities | Hospital |
Rooms
| Level | Type | Length | Width | Dimensions |
|---|---|---|---|---|
| Second Level | Bedroom | 2.83 m | 3.47 m | 2.83 m x 3.47 m |
| Second Level | Bedroom 2 | 2.8 m | 3.2 m | 2.8 m x 3.2 m |
| Second Level | Bathroom | 1.58 m | 3.07 m | 1.58 m x 3.07 m |
| Flat | Kitchen | 3.35 m | 2.74 m | 3.35 m x 2.74 m |
| Flat | Living Room | 4.15 m | 4.82 m | 4.15 m x 4.82 m |
| Flat | Bathroom | 1.79 m | 1.26 m | 1.79 m x 1.26 m |
https://www.realtor.ca/real-estate/26806765/1025-1029-king-st-w-toronto-niagara
Interested?
Contact us for more information
Sheila Garner
Salesperson

125 Lakeshore Rd E Ste 200
Oakville, Ontario L6J 1H3
(905) 845-0024
(905) 844-1747
Daniella Quattrociocchi
Broker
https://sothebysrealty.ca/en/daniella-quattrociocchi/
https://www.facebook.com/quattrogrouprealestate
https://www.linkedin.com/in/daniellaquattro/

125 Lakeshore Rd E Ste 200
Oakville, Ontario L6J 1H3
(905) 845-0024
(905) 844-1747


