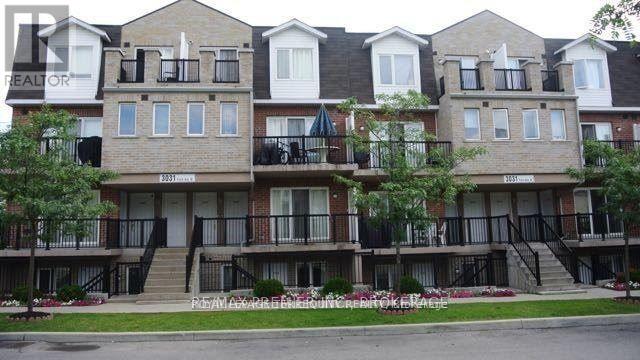1024 - 3041 Finch Avenue W Toronto, Ontario M9M 0A4
$699,999Maintenance, Insurance, Water, Parking
$390 Monthly
Maintenance, Insurance, Water, Parking
$390 MonthlyBright & Spacious Townhouse in Harmony Village! Welcome to this well-maintained 2-bedroom + den, 2-bathroom townhouse located in a quiet, family-friendly complex in Harmony Village. This open-concept home offers a functional layout, perfect for families, first-time buyers, or investors. Enjoy two separate walk-outs to a private backyard and private front yard, ideal for outdoor relaxing or entertaining. The den offers flexible use as a home office, guest room, or potential third bedroom. Features include stainless steel appliances, ensuite laundry, and a generously sized primary bedroom with a walk-in closet and semi-ensuite 4-piece bathroom. Conveniently located close to TTC, shopping, schools, and parks, with low maintenance fees and a welcoming community atmosphere. A must-see come take a look and make it yours! (id:24801)
Property Details
| MLS® Number | W12398763 |
| Property Type | Single Family |
| Community Name | Humbermede |
| Community Features | Pet Restrictions |
| Equipment Type | Water Heater |
| Features | Balcony, Carpet Free |
| Parking Space Total | 1 |
| Rental Equipment Type | Water Heater |
Building
| Bathroom Total | 2 |
| Bedrooms Above Ground | 2 |
| Bedrooms Below Ground | 1 |
| Bedrooms Total | 3 |
| Appliances | Oven - Built-in, Central Vacuum, Range, Dishwasher, Dryer, Stove, Washer, Refrigerator |
| Cooling Type | Central Air Conditioning |
| Exterior Finish | Brick |
| Flooring Type | Ceramic, Laminate |
| Half Bath Total | 1 |
| Heating Fuel | Electric |
| Heating Type | Forced Air |
| Size Interior | 800 - 899 Ft2 |
| Type | Row / Townhouse |
Parking
| Underground | |
| Garage | |
| Inside Entry |
Land
| Acreage | No |
Rooms
| Level | Type | Length | Width | Dimensions |
|---|---|---|---|---|
| Main Level | Kitchen | 3.31 m | 2.74 m | 3.31 m x 2.74 m |
| Main Level | Dining Room | 3.31 m | 5.79 m | 3.31 m x 5.79 m |
| Main Level | Living Room | 3.31 m | 5.79 m | 3.31 m x 5.79 m |
| Main Level | Primary Bedroom | 5.79 m | 3.31 m | 5.79 m x 3.31 m |
| Main Level | Bedroom 2 | 2.74 m | 3.65 m | 2.74 m x 3.65 m |
| Main Level | Den | 3.03 m | 3.95 m | 3.03 m x 3.95 m |
https://www.realtor.ca/real-estate/28852308/1024-3041-finch-avenue-w-toronto-humbermede-humbermede
Contact Us
Contact us for more information
Nathaniel Chinweze Okoroafor
Salesperson
www.nathsellsproperties.com/
95 Queen Street S. Unit A
Mississauga, Ontario L5M 1K7
(905) 812-9000
(905) 812-9609




