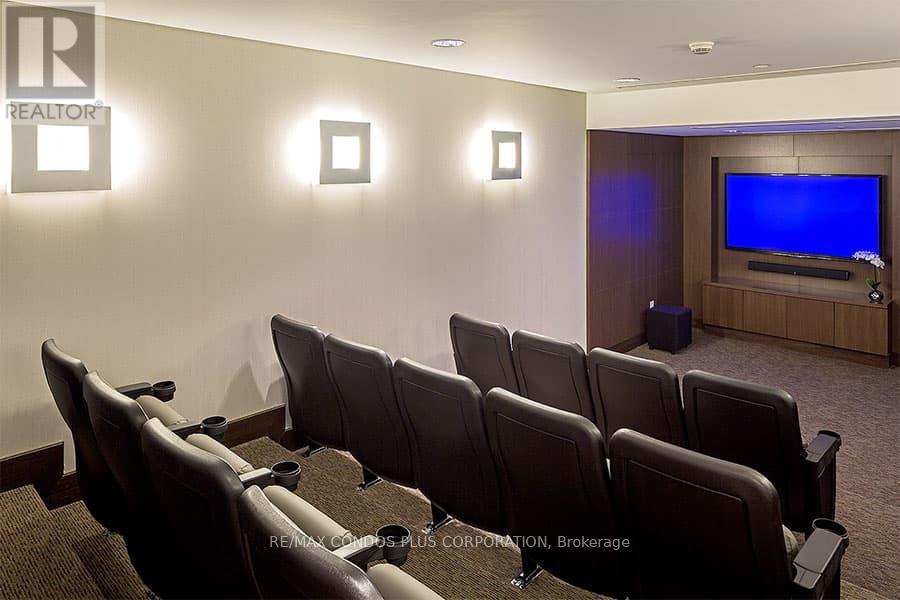1023 - 386 Yonge Street Toronto, Ontario M5B 0A5
$3,200 Monthly
Experience Luxury Living In The Iconic Aura Condo At College Park, Perfectly Situated At Yonge & Gerrard In The Heart Of Toronto. This Beautiful 2-Bedroom, 2-Bathroom Suite Features A Highly Functional Layout With Large Windows In Both Bedrooms And A Modern Kitchen With A Granite Countertop, Stainless Steel Appliances, And A Spacious Center Island. Enjoy Unparalleled Convenience With Direct Indoor Access To The Subway, 24-Hour Shopping, And A Food Court. Steps Away From U Of T, Toronto Metropolitan University, The Financial District, And Major Hospitals. Boasting A Perfect Walk Score Of 100, Everything You Need Is Right At Your Doorstep! Residents Have Access To High-End Amenities, Including A 40,000 Sq. Ft. State-Of-The-Art Fitness Center, Gym, A Business Centre With Wi-Fi, A Theatre Room, Guest Suites, And A 24-Hour Concierge. Don't Miss This Incredible Opportunity To Live In One Of Toronto's Most Prestigious Addresses! (id:24801)
Property Details
| MLS® Number | C11952209 |
| Property Type | Single Family |
| Community Name | Bay Street Corridor |
| Amenities Near By | Hospital, Park, Public Transit |
| Community Features | Pet Restrictions |
| Features | Carpet Free |
| Parking Space Total | 1 |
Building
| Bathroom Total | 2 |
| Bedrooms Above Ground | 2 |
| Bedrooms Total | 2 |
| Amenities | Security/concierge, Exercise Centre |
| Appliances | Blinds, Dishwasher, Dryer, Microwave, Refrigerator, Stove, Washer |
| Cooling Type | Central Air Conditioning |
| Flooring Type | Wood |
| Heating Fuel | Natural Gas |
| Heating Type | Forced Air |
| Size Interior | 800 - 899 Ft2 |
| Type | Apartment |
Parking
| Underground | |
| Garage |
Land
| Acreage | No |
| Land Amenities | Hospital, Park, Public Transit |
Rooms
| Level | Type | Length | Width | Dimensions |
|---|---|---|---|---|
| Main Level | Living Room | 5.76 m | 3.96 m | 5.76 m x 3.96 m |
| Main Level | Kitchen | 5.76 m | 3.96 m | 5.76 m x 3.96 m |
| Main Level | Primary Bedroom | 3.35 m | 3.05 m | 3.35 m x 3.05 m |
| Main Level | Bedroom 2 | 3.14 m | 2.74 m | 3.14 m x 2.74 m |
Contact Us
Contact us for more information
Rod Limoochi Traji
Broker
www.idealtoronto.com/
www.facebook.com/mehrdad.limoochi
twitter.com/localrealtor
ca.linkedin.com/pub/mehrdad-limoochi/19/417/33b
45 Harbour Square
Toronto, Ontario M5J 2G4
(416) 203-6636
(416) 203-1908
www.remaxcondosplus.com/
Joyce Hsu
Broker
www.idealtoronto.com/
45 Harbour Square
Toronto, Ontario M5J 2G4
(416) 203-6636
(416) 203-1908
www.remaxcondosplus.com/


















