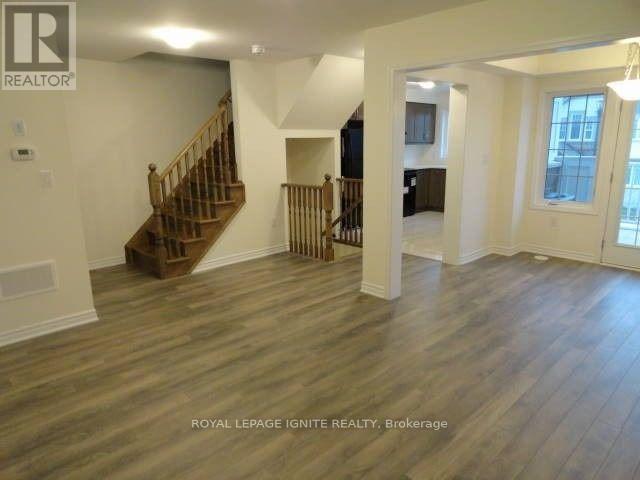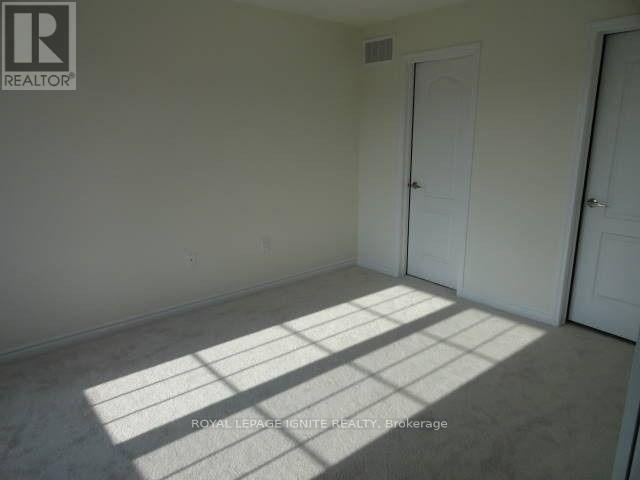1022 Dragonfly Avenue Pickering, Ontario L1X 0E9
$2,750 Monthly
Stunning 2-Bedroom Home with 2 Parking Spaces in Pickering Perfect for Modern Living Welcome to this beautifully designed home that offers both comfort and style. With its versatile ground-floor flex space, this home can easily adapt to your needs whether its used as an office, playroom, or extra living area. The expansive great room is the heart of the home, seamlessly flowing into the dining area and offering a bright, airy ambiance. Step out onto the charming walkout balcony and enjoy the fresh air while taking in the views. The modern kitchen is a chef's dream, featuring sleek finishes and plenty of storage, making it the perfect space for both cooking and entertaining. Upstairs, you will find a spacious and private master retreat, offering a peaceful escape from the everyday. This retreat features a luxurious ensuite bathroom, complete with all the amenities you need for ultimate relaxation. The large walk-in closet provides ample space for all your clothing and accessories. The second bedroom is equally spacious, offering comfort and privacy for guests, family, or roommates. This home is ideally located in Pickering, with easy access to local amenities, schools, parks, and transit options, making it the perfect choice for those who value both convenience and tranquility. **** EXTRAS **** Fridge, Stove, B/I Dw, Front Load Washer & Dryer. (id:24801)
Property Details
| MLS® Number | E11932983 |
| Property Type | Single Family |
| Community Name | Rural Pickering |
| Parking Space Total | 2 |
Building
| Bathroom Total | 3 |
| Bedrooms Above Ground | 2 |
| Bedrooms Total | 2 |
| Construction Style Attachment | Attached |
| Cooling Type | Central Air Conditioning |
| Exterior Finish | Brick |
| Flooring Type | Hardwood, Carpeted |
| Foundation Type | Concrete |
| Half Bath Total | 1 |
| Heating Fuel | Natural Gas |
| Heating Type | Forced Air |
| Stories Total | 3 |
| Type | Row / Townhouse |
| Utility Water | Municipal Water |
Parking
| Garage |
Land
| Acreage | No |
| Sewer | Sanitary Sewer |
Rooms
| Level | Type | Length | Width | Dimensions |
|---|---|---|---|---|
| Second Level | Living Room | 4.37 m | 3.6 m | 4.37 m x 3.6 m |
| Second Level | Dining Room | 3.05 m | 2.59 m | 3.05 m x 2.59 m |
| Second Level | Kitchen | 3.77 m | 0.79 m | 3.77 m x 0.79 m |
| Third Level | Primary Bedroom | 4.4 m | 3.03 m | 4.4 m x 3.03 m |
| Third Level | Bedroom 2 | 3.05 m | 3.02 m | 3.05 m x 3.02 m |
https://www.realtor.ca/real-estate/27824244/1022-dragonfly-avenue-pickering-rural-pickering
Contact Us
Contact us for more information
Uthayan Sivarajah
Broker
(416) 301-5555
www.pyramidgroup.com/
www.facebook.com/uthayan.sivarajah
(416) 282-3333
(416) 272-3333
www.igniterealty.ca























