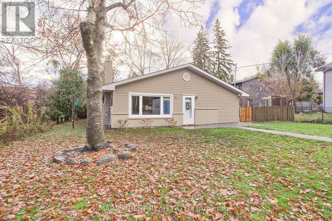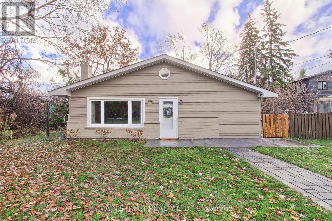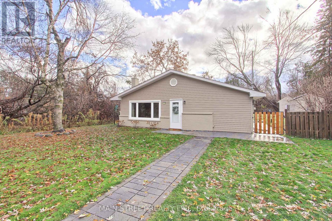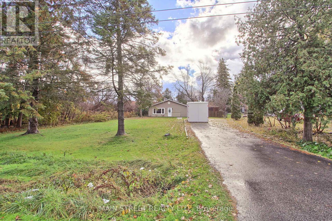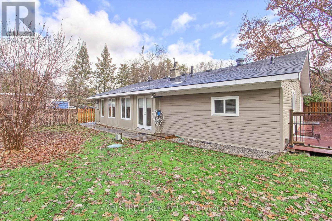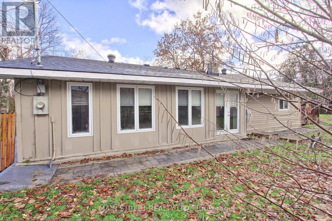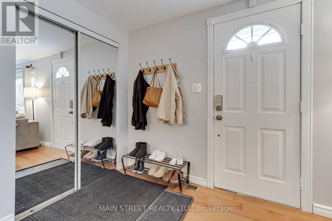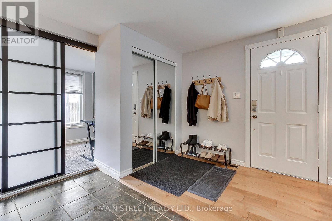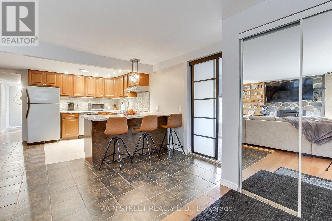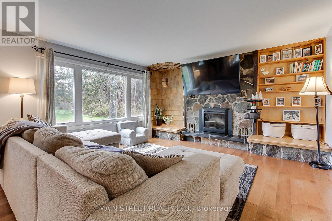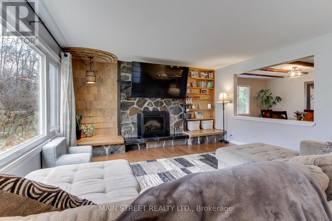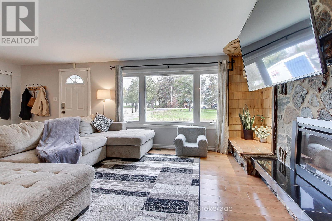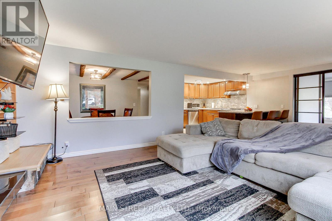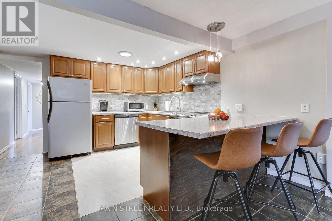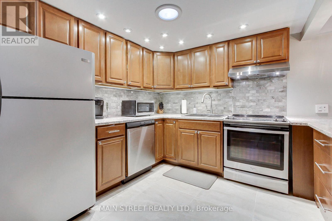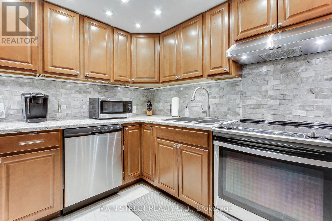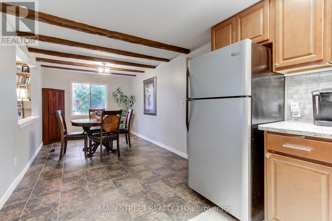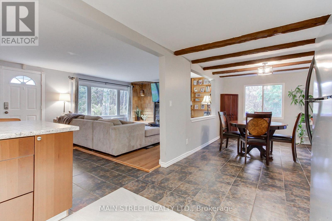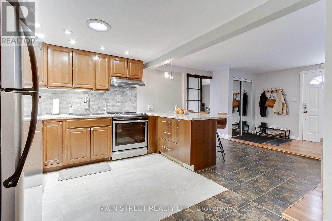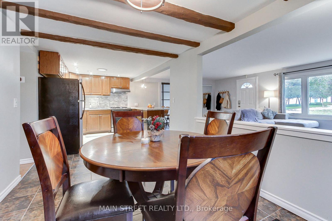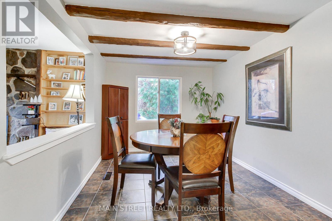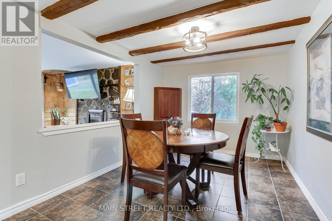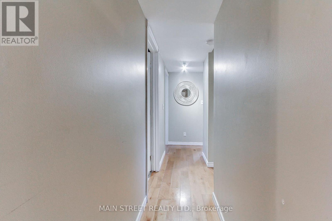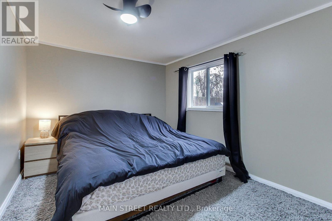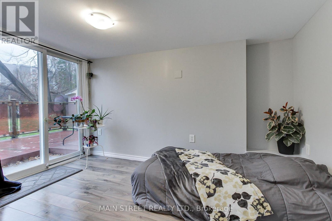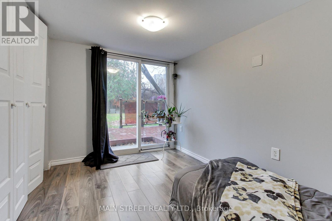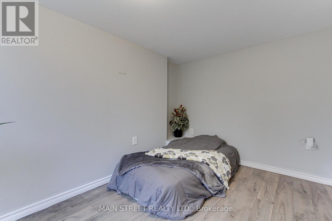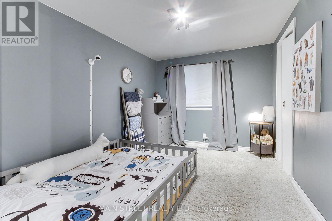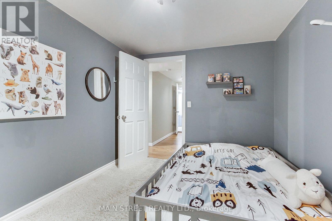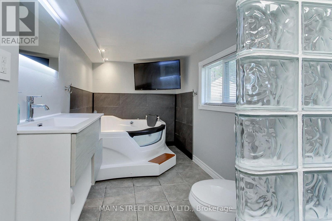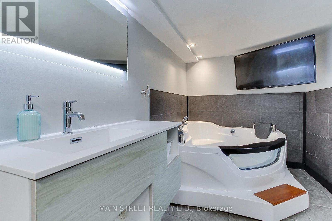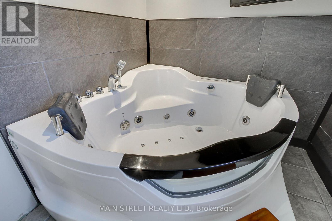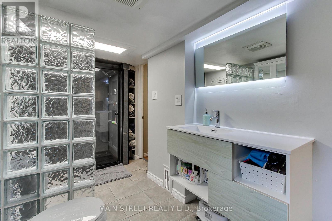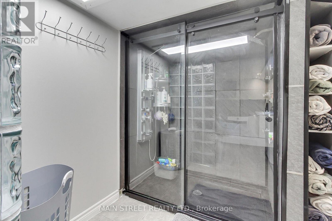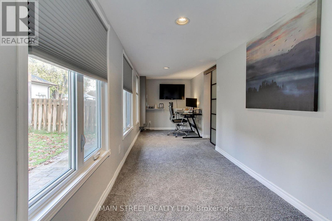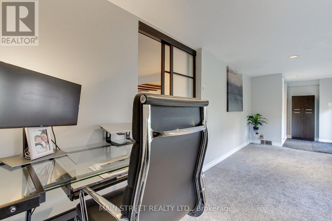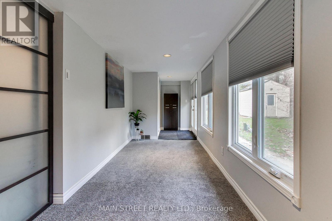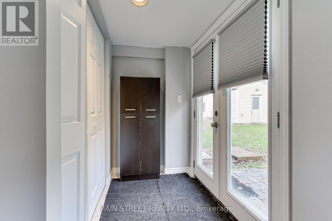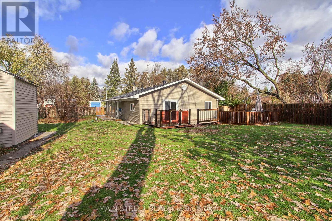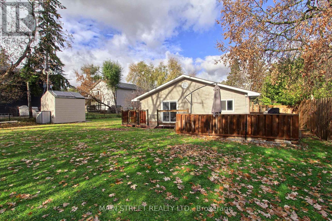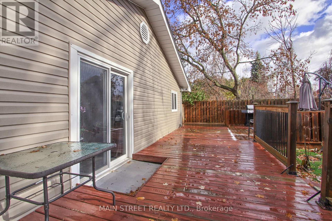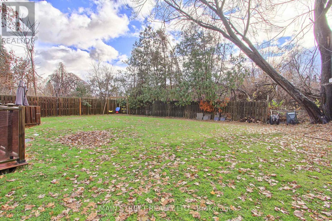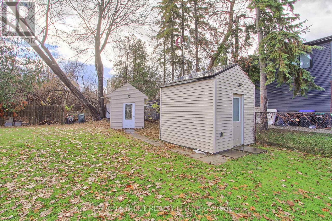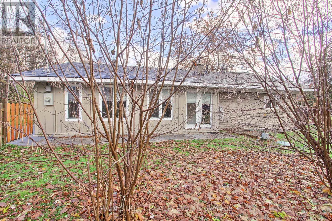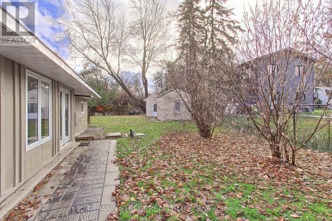1021 Goshen Road Innisfil, Ontario L9S 2B5
$689,900
Beautiful Family Home Situated on Private 1/3 of an Acre Lot! Perfect Open Concept Layout Creates an Airy Flow Throughout. Large Eat-in Kitchen w/ Breakfast Bar Island & Stainless Steel Appliances, Living Room Centered w/ Gas Fireplace and Large Front Window, Separate Dining Room Overlooking Kitchen/Living Room, 3 Spacious Bedrooms, One w/ Walkout to Backyard. Newly Updated 4 Pc. Bath w/ Jacuzzi Soaker Tub and Separate Shower! Bonus Sunroom Makes a Great Space for Office/Playroom/Mudroom, Stretched Out Driveway Allows for Ample Parking & Seasonal Toys! Fully Fenced Backyard Perfect for Little Ones & Our Four Legged Friends! 2 Additional Sheds w/ Upgraded Solar Panels and Backup Batteries! Super Close to all Amenities, Schools, Transit, Parks, Lake Simcoe, Shopping, Restaurants & More! (id:24801)
Property Details
| MLS® Number | N12547222 |
| Property Type | Single Family |
| Community Name | Alcona |
| Amenities Near By | Park, Schools |
| Community Features | School Bus |
| Parking Space Total | 8 |
Building
| Bathroom Total | 1 |
| Bedrooms Above Ground | 3 |
| Bedrooms Total | 3 |
| Appliances | Water Heater, Dishwasher, Dryer, Stove, Washer, Window Coverings, Refrigerator |
| Architectural Style | Bungalow |
| Basement Type | Crawl Space |
| Construction Style Attachment | Detached |
| Cooling Type | Wall Unit |
| Exterior Finish | Aluminum Siding |
| Fireplace Present | Yes |
| Flooring Type | Ceramic, Hardwood, Carpeted, Laminate |
| Foundation Type | Unknown |
| Heating Fuel | Natural Gas |
| Heating Type | Forced Air |
| Stories Total | 1 |
| Size Interior | 1,100 - 1,500 Ft2 |
| Type | House |
| Utility Water | Municipal Water |
Parking
| No Garage |
Land
| Acreage | No |
| Fence Type | Fenced Yard |
| Land Amenities | Park, Schools |
| Sewer | Septic System |
| Size Depth | 200 Ft |
| Size Frontage | 70 Ft |
| Size Irregular | 70 X 200 Ft |
| Size Total Text | 70 X 200 Ft |
Rooms
| Level | Type | Length | Width | Dimensions |
|---|---|---|---|---|
| Main Level | Kitchen | 3.65 m | 2.74 m | 3.65 m x 2.74 m |
| Main Level | Living Room | 3.96 m | 4.17 m | 3.96 m x 4.17 m |
| Main Level | Dining Room | 2.68 m | 3.65 m | 2.68 m x 3.65 m |
| Main Level | Primary Bedroom | 2.9 m | 4.57 m | 2.9 m x 4.57 m |
| Main Level | Bedroom 2 | 3.39 m | 2.68 m | 3.39 m x 2.68 m |
| Main Level | Bedroom 3 | 3.02 m | 2.59 m | 3.02 m x 2.59 m |
| Main Level | Utility Room | 1.52 m | 2.79 m | 1.52 m x 2.79 m |
| Main Level | Sunroom | 7.92 m | 2.13 m | 7.92 m x 2.13 m |
https://www.realtor.ca/real-estate/29106142/1021-goshen-road-innisfil-alcona-alcona
Contact Us
Contact us for more information
Michael James Henry
Salesperson
www.thehenryteam.ca/
150 Main Street S.
Newmarket, Ontario L3Y 3Z1
(905) 853-5550
(905) 853-5597
www.mainstreetrealtyltd.com


