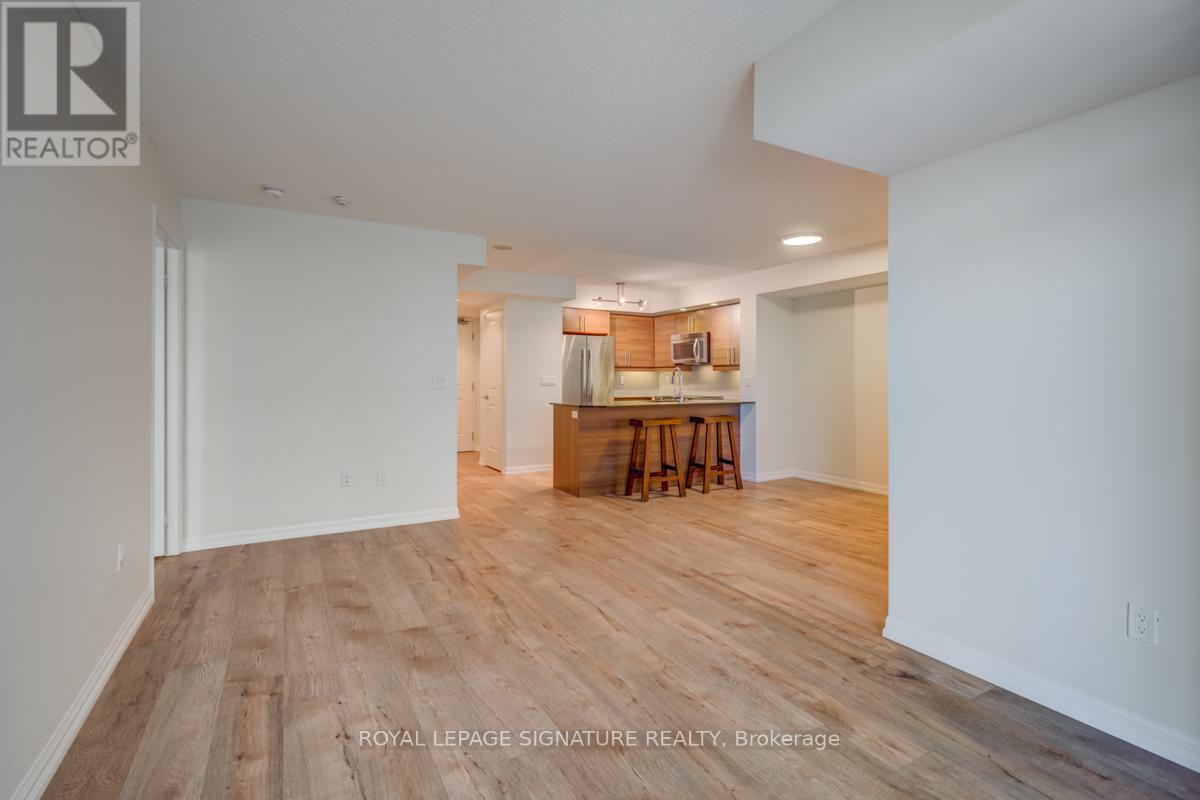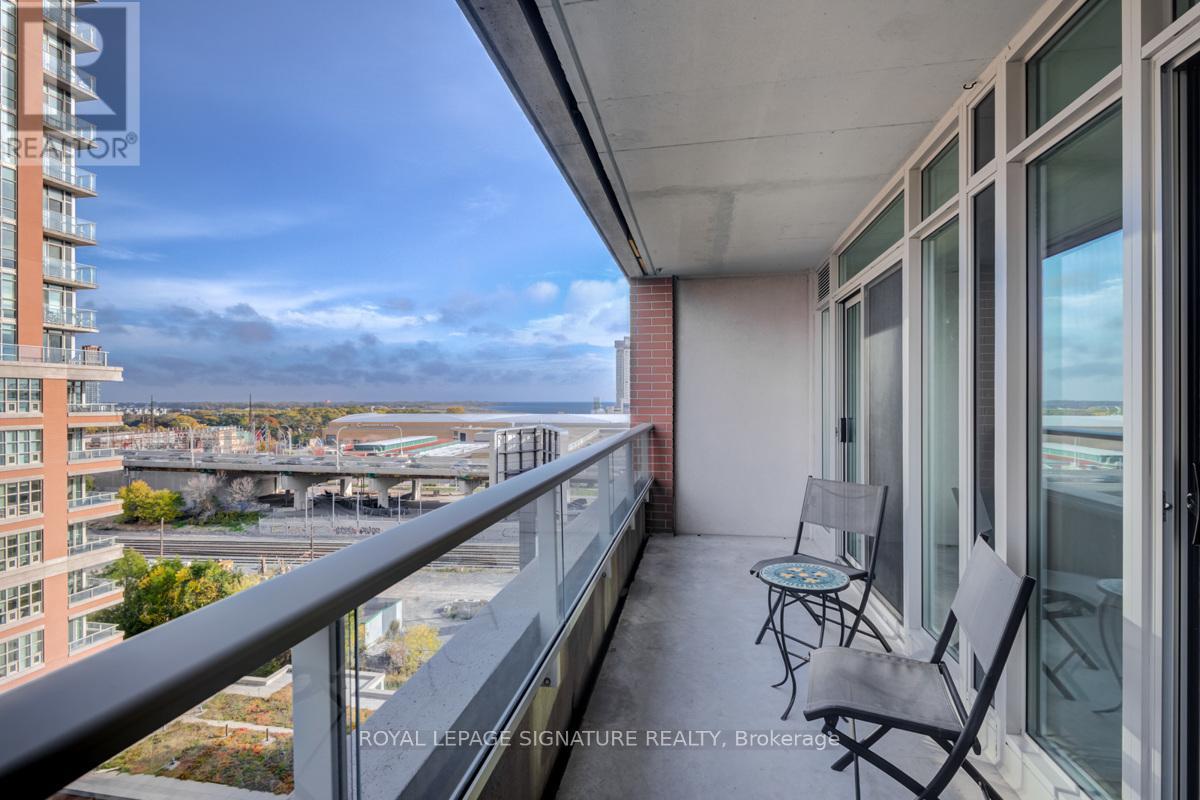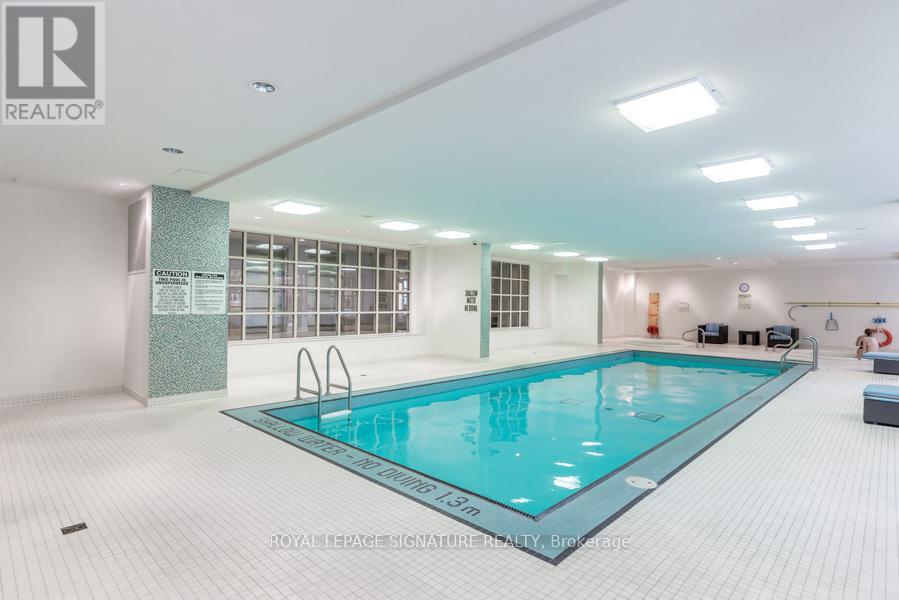1021 - 75 East Liberty Street Toronto, Ontario M6K 3R3
$3,600 Monthly
Experience luxury living at King West 2 Condos, nestled in the heart of Liberty Village. This bright and spacious unit features a modern kitchen with granite countertops, large split bedrooms, and two full bathrooms. Enjoy breathtaking views from the oversized balcony overlooking the courtyard and lake. The master suite boasts a walk-in closet, while brand-new flooring, fresh paint, and newly installed roll-down blinds enhance the space. Will be Upgraded with brand-new high-end appliances, including a washer, dryer, and dishwasher. Exceptional amenities include a rooftop lakeview terrace, gym, golf simulator, indoor swimming pool, billiards room, visitor parking, and 24-hour concierge service. (id:24801)
Property Details
| MLS® Number | C11983195 |
| Property Type | Single Family |
| Community Name | Niagara |
| Community Features | Pet Restrictions |
| Features | Balcony |
| Parking Space Total | 1 |
Building
| Bathroom Total | 2 |
| Bedrooms Above Ground | 2 |
| Bedrooms Total | 2 |
| Amenities | Storage - Locker |
| Appliances | Dishwasher, Dryer, Refrigerator, Stove, Washer, Whirlpool |
| Cooling Type | Central Air Conditioning |
| Exterior Finish | Brick |
| Flooring Type | Laminate |
| Heating Fuel | Natural Gas |
| Heating Type | Forced Air |
| Size Interior | 900 - 999 Ft2 |
| Type | Apartment |
Parking
| Underground | |
| Garage |
Land
| Acreage | No |
Rooms
| Level | Type | Length | Width | Dimensions |
|---|---|---|---|---|
| Flat | Living Room | 5.48 m | 3.02 m | 5.48 m x 3.02 m |
| Flat | Dining Room | 5.48 m | 3.3 m | 5.48 m x 3.3 m |
| Flat | Kitchen | 2.99 m | 2.64 m | 2.99 m x 2.64 m |
| Flat | Primary Bedroom | 4.05 m | 2.86 m | 4.05 m x 2.86 m |
| Flat | Bedroom 2 | 3.25 m | 2.84 m | 3.25 m x 2.84 m |
https://www.realtor.ca/real-estate/27940666/1021-75-east-liberty-street-toronto-niagara-niagara
Contact Us
Contact us for more information
Jennifer Reyes
Salesperson
(416) 473-0395
8 Sampson Mews Suite 201 The Shops At Don Mills
Toronto, Ontario M3C 0H5
(416) 443-0300
(416) 443-8619

























