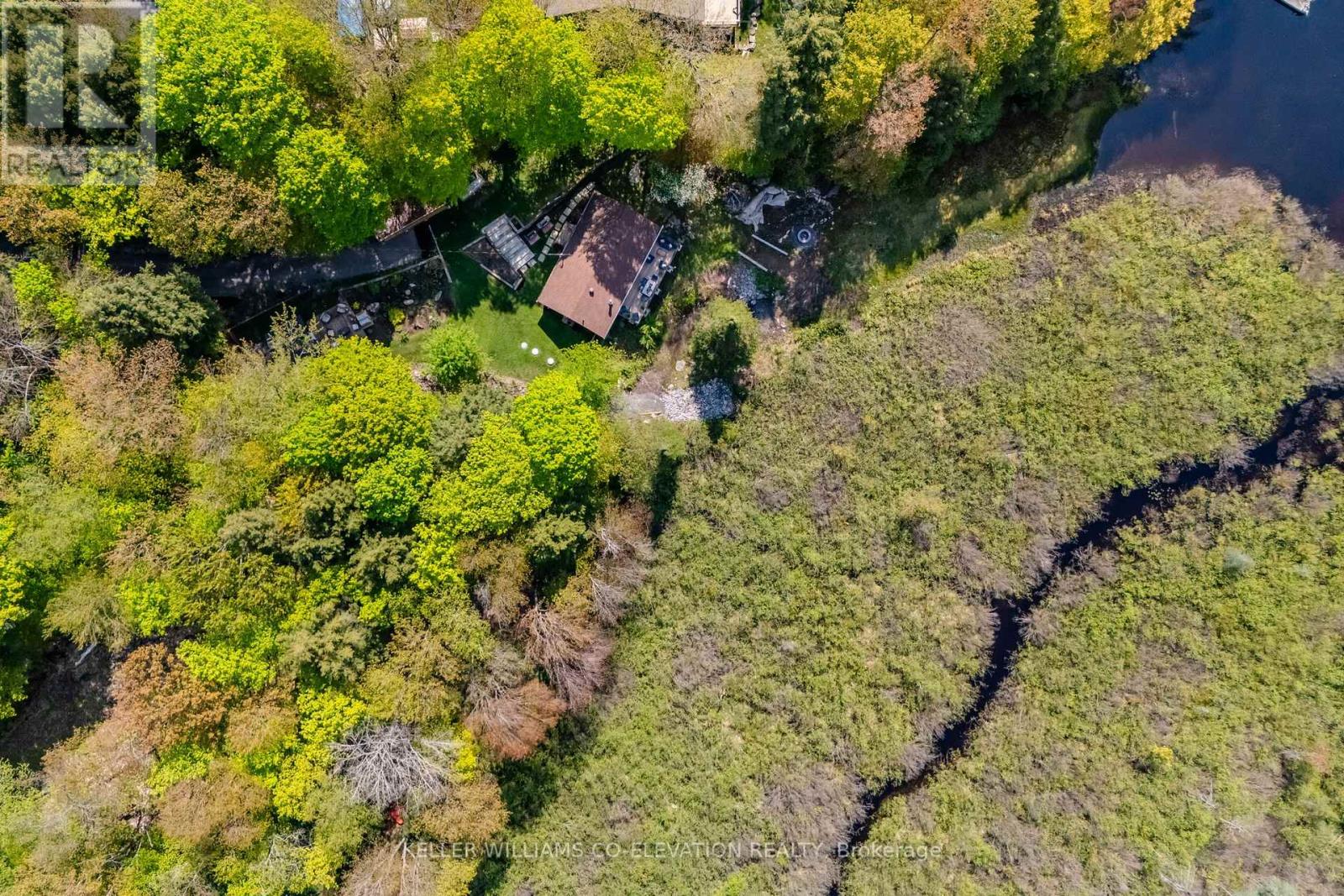1020 Frau Lane Bracebridge, Ontario P1L 1X3
$650,000
Your dream of Muskoka Waterfront living can be a reality with this 4 season home on Frau Lake, located just minutes from downtown Bracebridge: a short drive to restaurants, shopping, schools and parks. With a private shoreline on a small non-motorized lake, you can swim, paddle and fish all summer long. Enjoy the large private wooded lot, entertain friends and family by the bonfire, take a stroll observing nature or sit and relax on one of the decks/patios. The open concept living and dining room offers Southwestern views of the lake and beautiful sunsets. The Napoleon wood stove will keep you warm on those cold winter nights and provide a cozy atmosphere while you relax Muskoka style. With many upgrades throughout the home and property over the years, including a 1000 gallon septic tank and drilled well (2010), updated kitchen and bunkie with deck/sitting area that is perfect for extra sleeping space. This is your chance to own a piece of Muskoka Waterfront. (id:24801)
Property Details
| MLS® Number | X10414428 |
| Property Type | Single Family |
| AmenitiesNearBy | Schools |
| CommunityFeatures | School Bus |
| Features | Wooded Area, Irregular Lot Size, Sloping |
| ParkingSpaceTotal | 10 |
| Structure | Deck, Shed |
| ViewType | Lake View, Direct Water View |
| WaterFrontType | Waterfront |
Building
| BathroomTotal | 1 |
| BedroomsAboveGround | 2 |
| BedroomsTotal | 2 |
| Appliances | Dryer, Range, Refrigerator, Stove, Washer, Window Coverings |
| ArchitecturalStyle | Bungalow |
| BasementDevelopment | Unfinished |
| BasementType | Crawl Space (unfinished) |
| ConstructionStyleAttachment | Detached |
| ExteriorFinish | Vinyl Siding |
| FireProtection | Smoke Detectors |
| FireplacePresent | Yes |
| FireplaceType | Woodstove |
| FoundationType | Block |
| HeatingFuel | Electric |
| HeatingType | Baseboard Heaters |
| StoriesTotal | 1 |
| Type | House |
Land
| AccessType | Private Road |
| Acreage | No |
| LandAmenities | Schools |
| Sewer | Septic System |
| SizeFrontage | 100 Ft |
| SizeIrregular | 100 Ft |
| SizeTotalText | 100 Ft|1/2 - 1.99 Acres |
| SurfaceWater | Lake/pond |
| ZoningDescription | Sr3 & Epw1 |
Rooms
| Level | Type | Length | Width | Dimensions |
|---|---|---|---|---|
| Main Level | Foyer | 2.64 m | 2.59 m | 2.64 m x 2.59 m |
| Main Level | Kitchen | 4.6 m | 4.85 m | 4.6 m x 4.85 m |
| Main Level | Living Room | 3.81 m | 5.79 m | 3.81 m x 5.79 m |
| Main Level | Laundry Room | 1.5 m | 1.07 m | 1.5 m x 1.07 m |
| Main Level | Bedroom | 4.22 m | 3 m | 4.22 m x 3 m |
| Main Level | Bedroom | 2.13 m | 2.54 m | 2.13 m x 2.54 m |
https://www.realtor.ca/real-estate/27631185/1020-frau-lane-bracebridge
Interested?
Contact us for more information
Lorraine Jordan
Salesperson
2100 Bloor St W #7b
Toronto, Ontario M6S 1M7


































