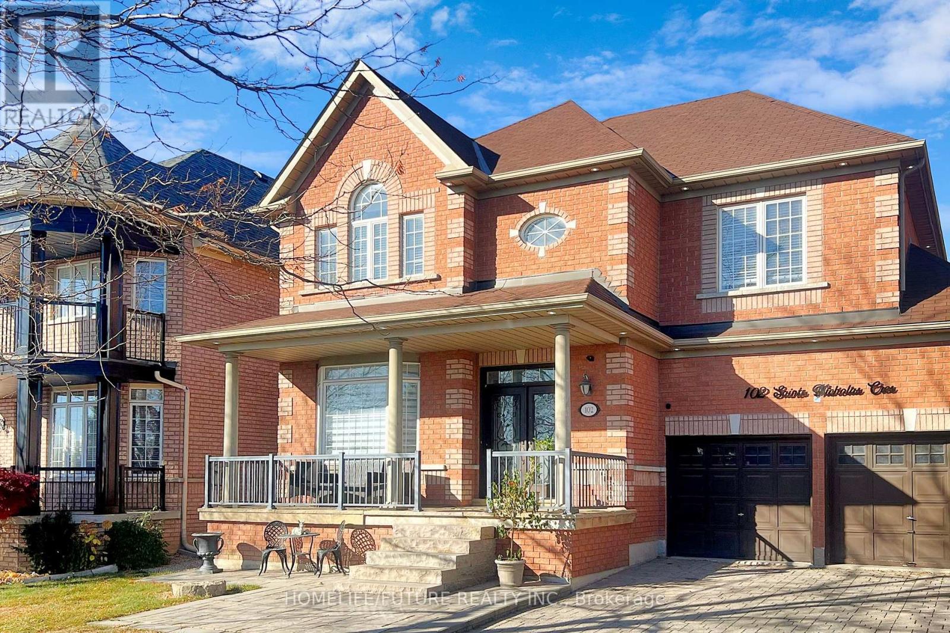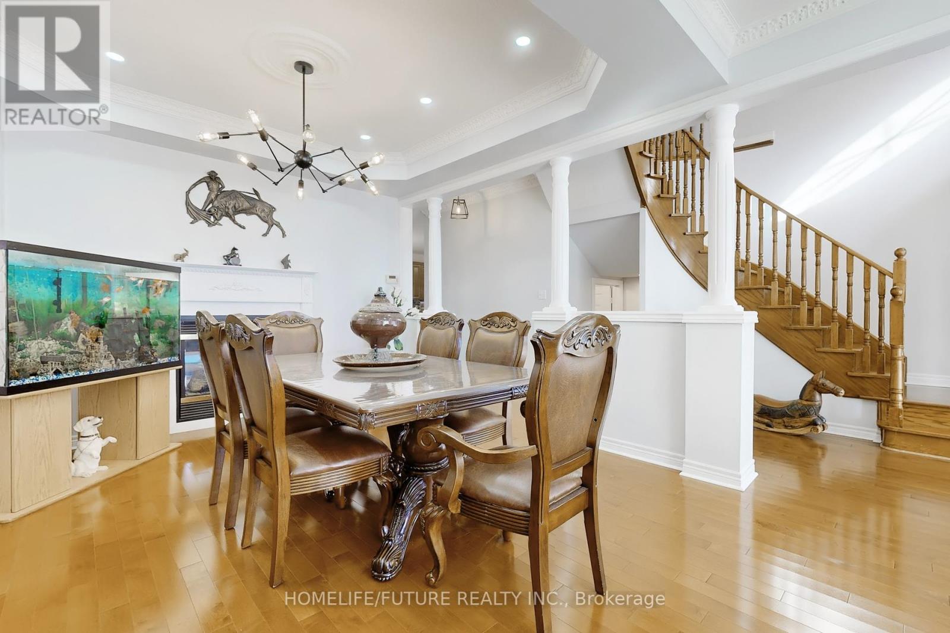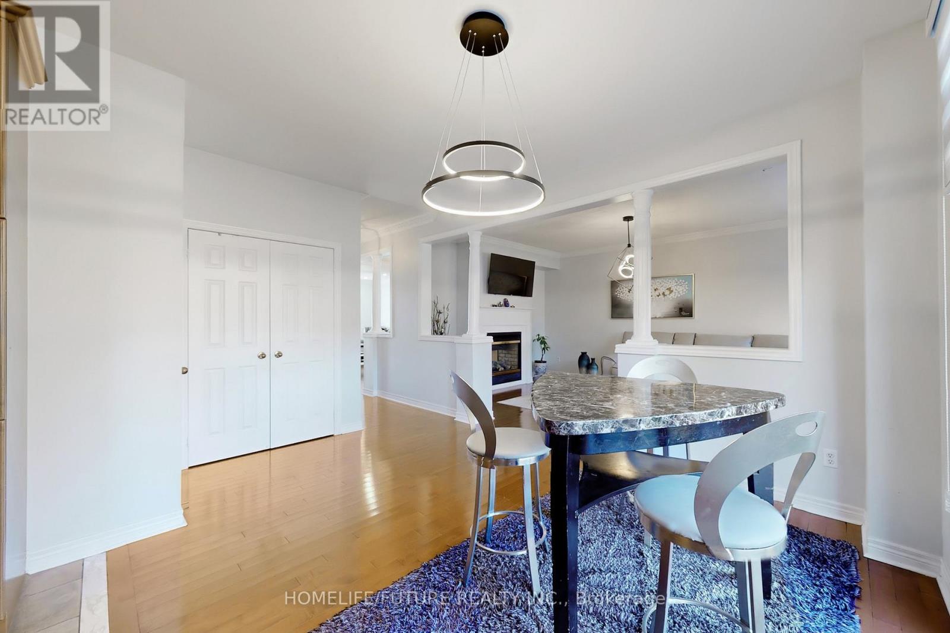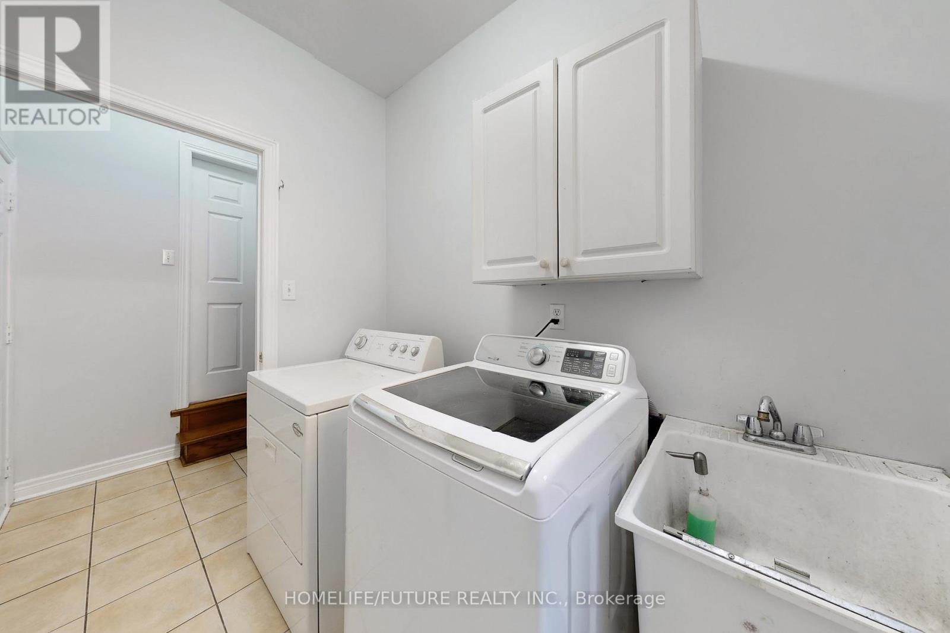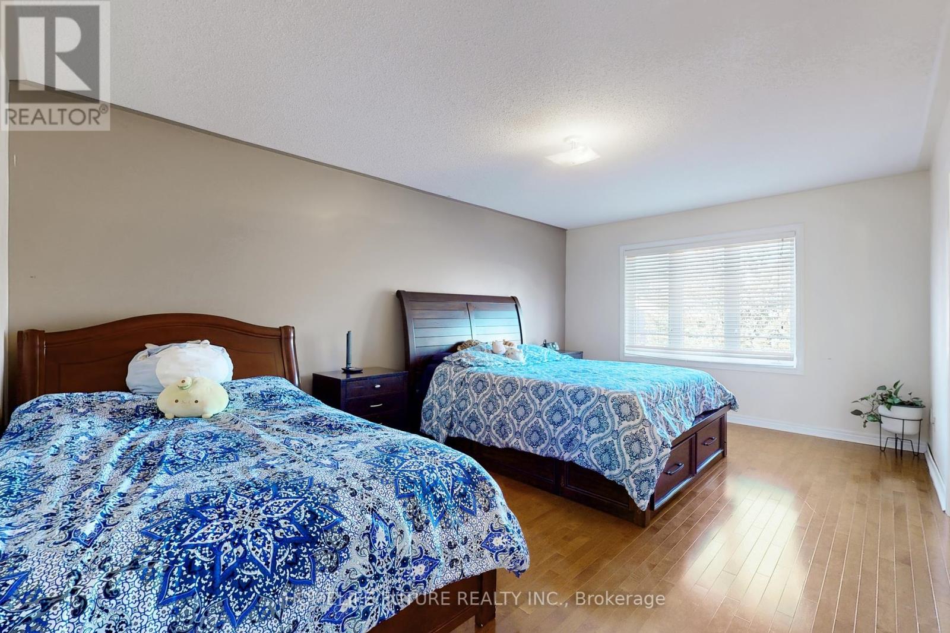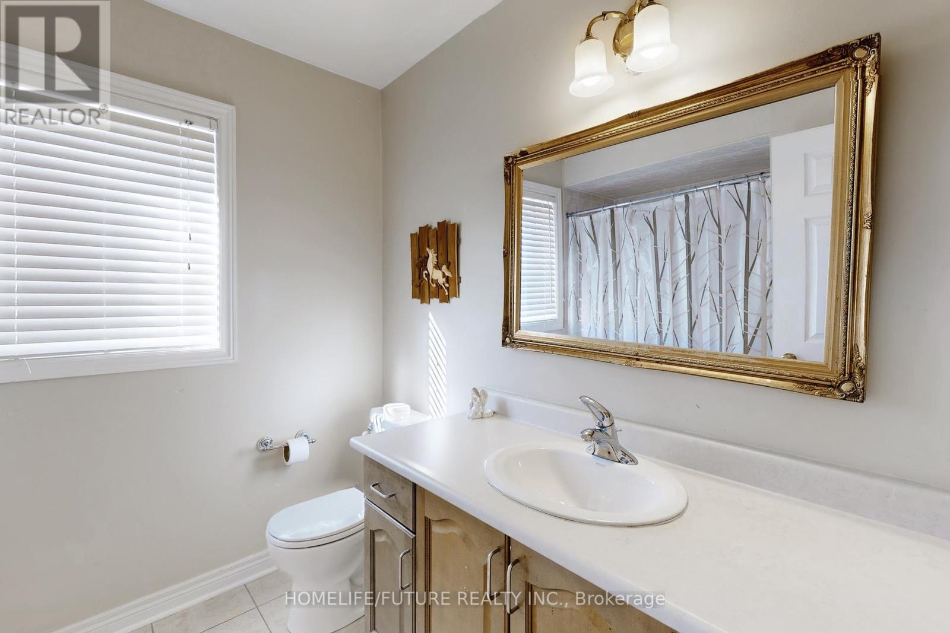102 Saint Nicholas Crescent Vaughan, Ontario L4H 3E6
$1,849,000
Spacious Layout With 4 Generously-Sized Bedrooms, This Home Is Ideal For Growing Families Or Those Looking For Extra Space. The Open-Concept Design Creates A Warm And Inviting Atmosphere Throughout, With Large Windows That Fill The Home With Natural Light. Prime Location: Vaughan Mills Shopping Enthusiasts Will Love The Proximity To Vaughan Mills, Canadas Wonderland For Thrill-Seekers, Cortellucci Vaughan Hospital: For Peace Of Mind. Easy Access To Major Highways And Public Transit Makes Commuting A Breeze, While The Surrounding Area Offers A Wealth Of Parks, Schools, And Community Amenities. This Home Offers The Ideal Combination Of Suburban Tranquility And Urban Convenience. Don't Miss Out On The Opportunity To Live In One Of Vaughan's Most Sought-After Neighborhoods! Schedule Your Private Tour Today And Make This Beautiful Property Your New Home! (id:24801)
Property Details
| MLS® Number | N10421398 |
| Property Type | Single Family |
| Community Name | Vellore Village |
| AmenitiesNearBy | Hospital, Park, Place Of Worship, Public Transit, Schools |
| Features | Irregular Lot Size, Flat Site |
| ParkingSpaceTotal | 6 |
Building
| BathroomTotal | 5 |
| BedroomsAboveGround | 4 |
| BedroomsBelowGround | 2 |
| BedroomsTotal | 6 |
| Amenities | Fireplace(s) |
| Appliances | Dishwasher, Dryer, Refrigerator, Washer |
| BasementDevelopment | Finished |
| BasementFeatures | Separate Entrance |
| BasementType | N/a (finished) |
| ConstructionStyleAttachment | Detached |
| CoolingType | Central Air Conditioning |
| ExteriorFinish | Brick |
| FireplacePresent | Yes |
| FoundationType | Concrete |
| HalfBathTotal | 1 |
| HeatingFuel | Natural Gas |
| HeatingType | Forced Air |
| StoriesTotal | 2 |
| SizeInterior | 2499.9795 - 2999.975 Sqft |
| Type | House |
| UtilityWater | Municipal Water |
Parking
| Attached Garage |
Land
| Acreage | No |
| LandAmenities | Hospital, Park, Place Of Worship, Public Transit, Schools |
| Sewer | Sanitary Sewer |
| SizeDepth | 102 Ft |
| SizeFrontage | 50 Ft ,2 In |
| SizeIrregular | 50.2 X 102 Ft |
| SizeTotalText | 50.2 X 102 Ft |
Utilities
| Cable | Available |
| Sewer | Available |
Interested?
Contact us for more information
Lavan Poologasingham
Salesperson
7 Eastvale Drive Unit 205
Markham, Ontario L3S 4N8




