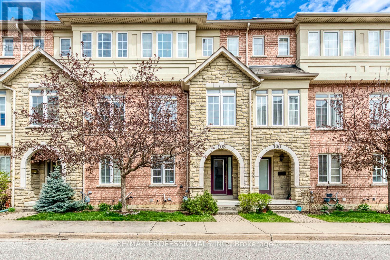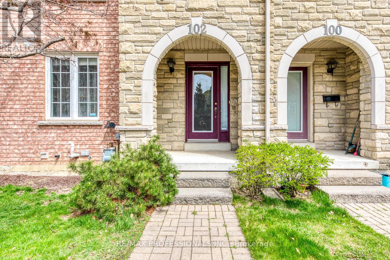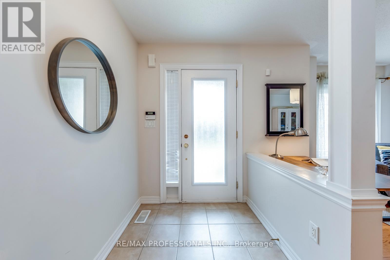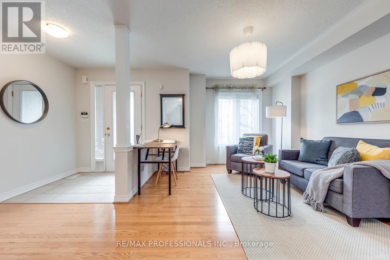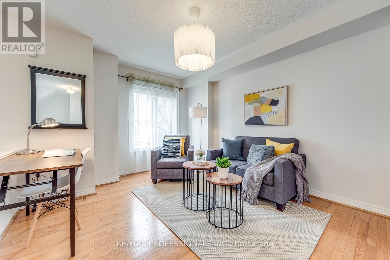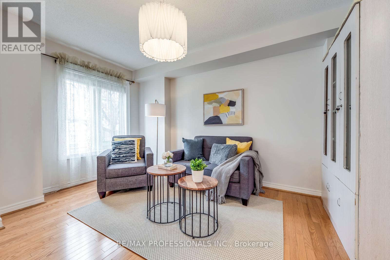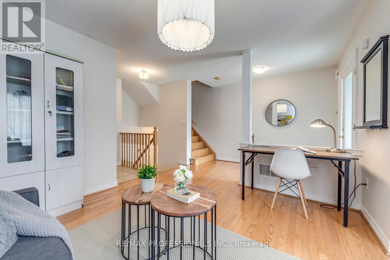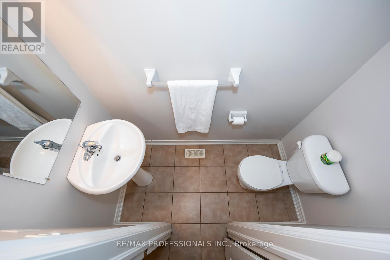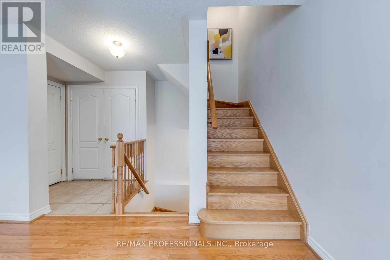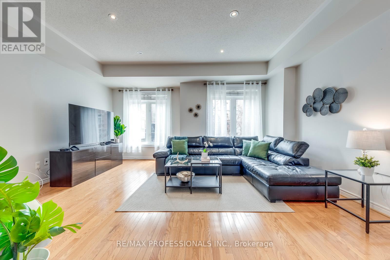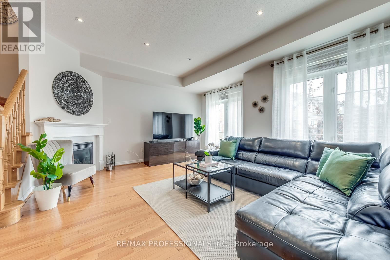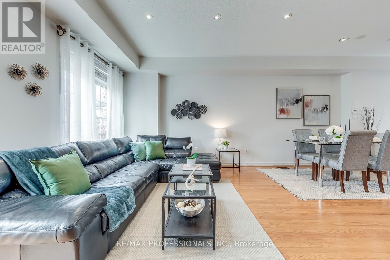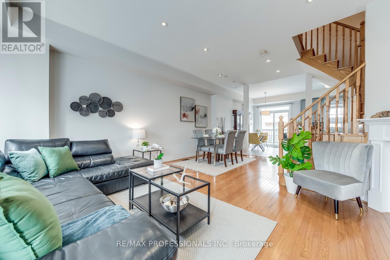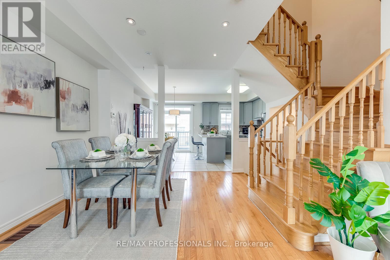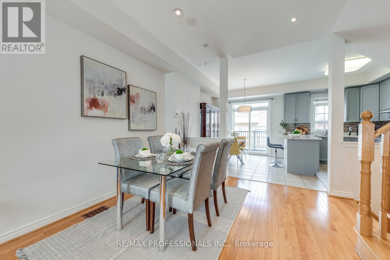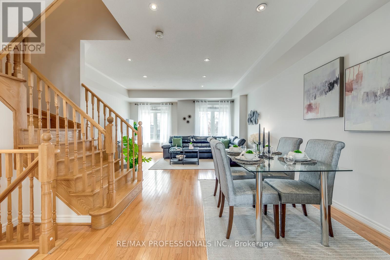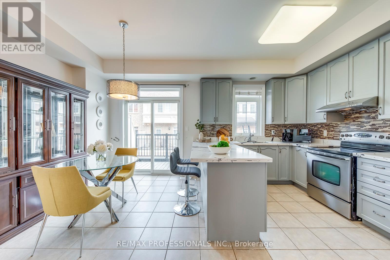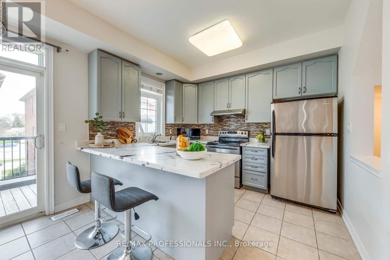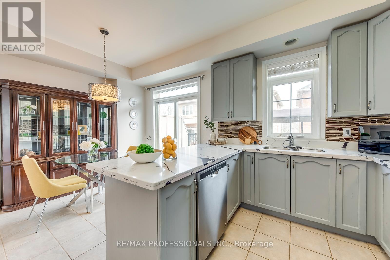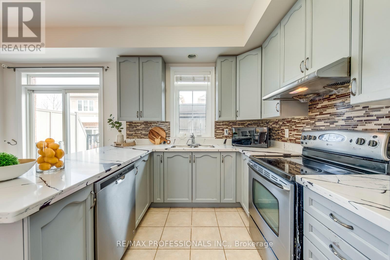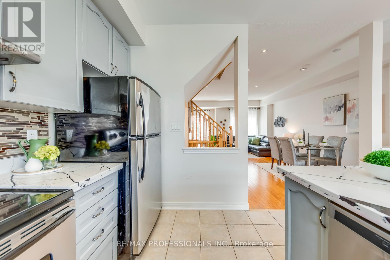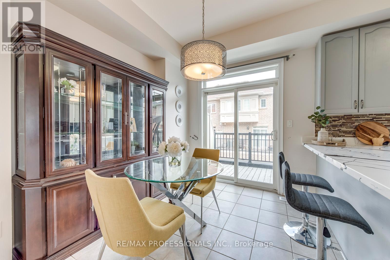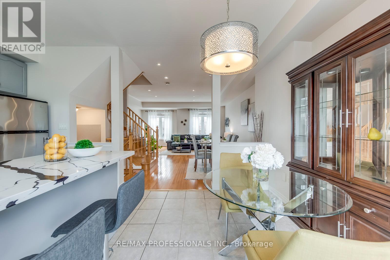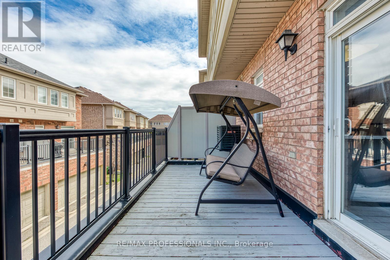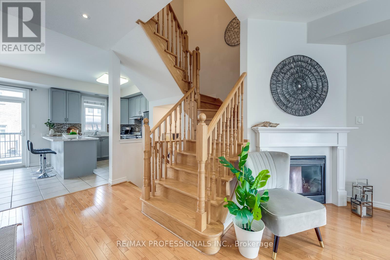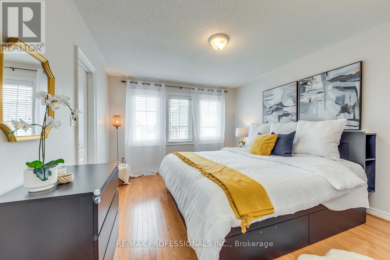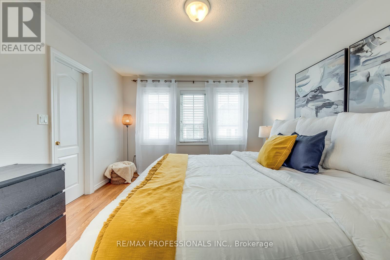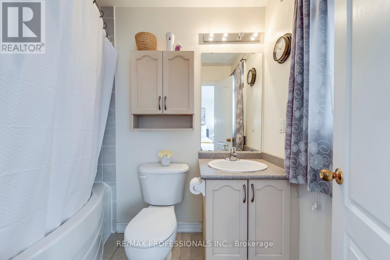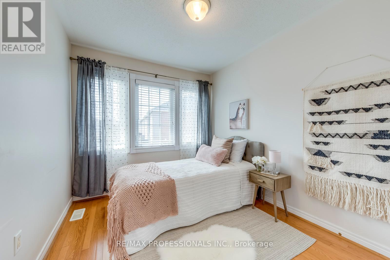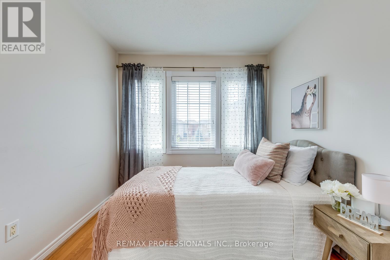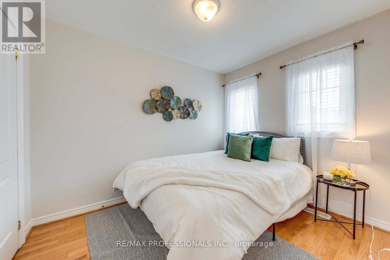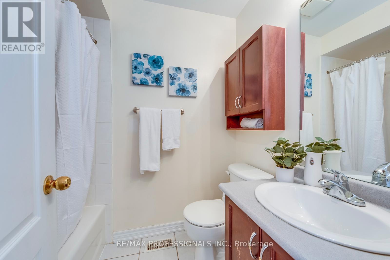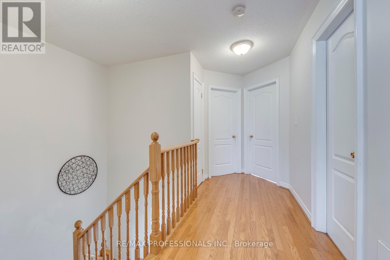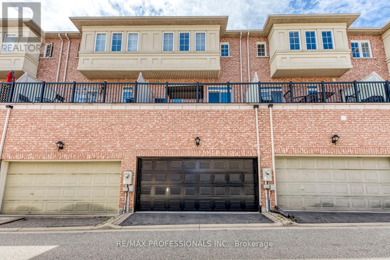102 Ramage Lane Toronto, Ontario M9C 5S6
$1,099,000Maintenance, Parcel of Tied Land
$89 Monthly
Maintenance, Parcel of Tied Land
$89 MonthlyEmbrace the convenience and charm of this desirable, move-in ready, freehold townhome located in a sought-after, family-friendly neighborhood. This property features 3 bedrooms, 3 bathrooms, and a rare 2-car garage with direct access into the home, providing both comfort and functionality. Step inside to discover hardwood floors throughout and an updated kitchen with granite countertops. The eat-in kitchen opens to a terrace, perfect for outdoor dining and entertaining. Enjoy the proximity to great schools like the highly-regarded Michael Power - Saint Joseph High School, parks, shops, a library, and easy access to highways, ensuring all amenities are within reach. Don't miss out on this fantastic opportunity to own a well-appointed home in a prime location! Perfect for first-time home buyers or growing families looking to upsize their home. **** EXTRAS **** Walking Distance To 4 Schools (Elementary/High), PublicPool, Olympium Sport Complex. Centennial/Park W/Skiing & Indoor Skating, W/I Clinic WithPharmacy, No frills, T/Hortons, Subway, Pizza Pizza, Go Bus Station, Close To Hwys And Much More (id:24801)
Property Details
| MLS® Number | W8271626 |
| Property Type | Single Family |
| Community Name | Eringate-Centennial-West Deane |
| Features | Lane |
| Parking Space Total | 2 |
Building
| Bathroom Total | 3 |
| Bedrooms Above Ground | 3 |
| Bedrooms Total | 3 |
| Basement Development | Unfinished |
| Basement Type | N/a (unfinished) |
| Construction Style Attachment | Attached |
| Cooling Type | Central Air Conditioning |
| Exterior Finish | Brick, Stone |
| Fireplace Present | Yes |
| Heating Fuel | Natural Gas |
| Heating Type | Forced Air |
| Stories Total | 3 |
| Type | Row / Townhouse |
Parking
| Attached Garage |
Land
| Acreage | No |
| Size Irregular | 18.04 X 56.59 Ft |
| Size Total Text | 18.04 X 56.59 Ft |
Rooms
| Level | Type | Length | Width | Dimensions |
|---|---|---|---|---|
| Second Level | Living Room | 5.2 m | 4.54 m | 5.2 m x 4.54 m |
| Second Level | Dining Room | 2.99 m | 2.7 m | 2.99 m x 2.7 m |
| Second Level | Kitchen | 3.34 m | 5.16 m | 3.34 m x 5.16 m |
| Third Level | Primary Bedroom | 4.3 m | 3.56 m | 4.3 m x 3.56 m |
| Third Level | Bedroom 2 | 2.61 m | 3.07 m | 2.61 m x 3.07 m |
| Third Level | Bedroom 3 | 2.48 m | 3.19 m | 2.48 m x 3.19 m |
| Ground Level | Family Room | 5.21 m | 5.58 m | 5.21 m x 5.58 m |
https://www.realtor.ca/real-estate/26803057/102-ramage-lane-toronto-eringate-centennial-west-deane
Interested?
Contact us for more information
Abe Snobar
Broker
www.abesnobar.ca

4242 Dundas St W Unit 9
Toronto, Ontario M8X 1Y6
(416) 236-1241
(416) 231-0563


