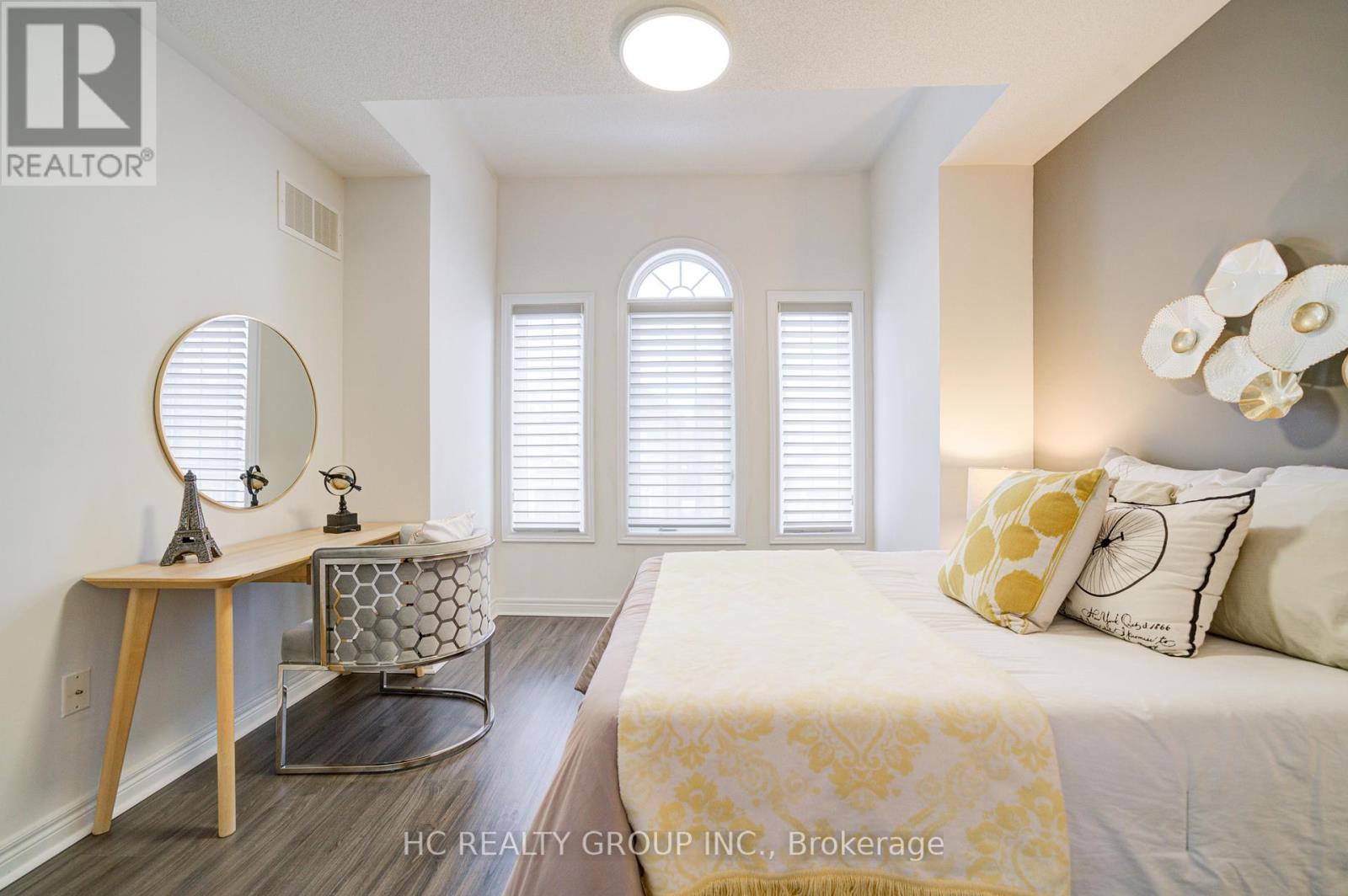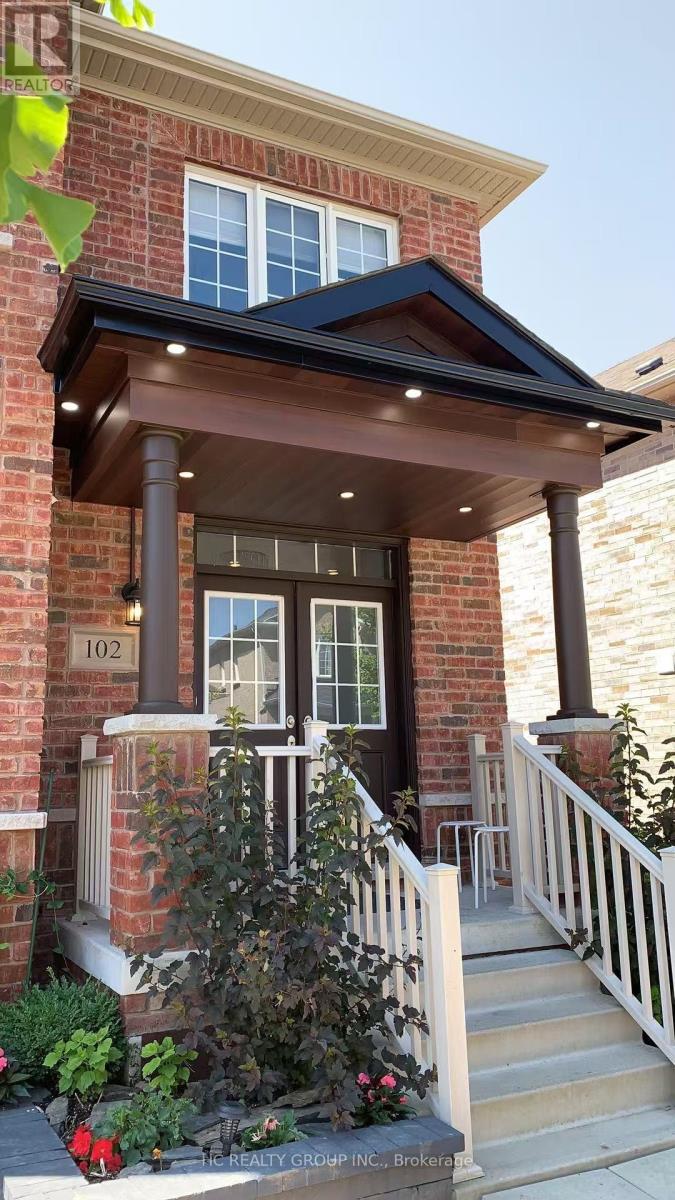102 Pearl Lake Road Markham, Ontario L6B 0Y2
$1,688,000
Welcome to the highly well-sought-after Cornell Community! This exceptional Beautiful Sun filled home is perfect for first-time home buyers. Ideally situated just steps away from top-ranked schools like Rouge Park Public School and Bill Hogarth Secondary School, this home is a haven for families. The home features elegant 9-foot ceilings the main level, hardwood flooring throughout, and striking granite kitchen countertops, all contributing to an upscale ambiance. The thoughtfully designed open-concept layout on the main level is perfect for both entertaining and relaxation, while the second floor features four spacious bedrooms and three bathrooms, including two ensuites, Upgraded All Lightings, New Interlock , Security Cameras Etc., Located close to major transportation routes such as HWY 407 and HWY 7, and just minutes from Markham GO, Cornell Community Park, and the Cornell Community Centre, this property offers unparalleled convenience. Enjoy easy access to shopping, dining, and healthcare, with Walmart, Longo's, Markville Mall, and Markham Stouffville Hospital all just minutes away. You don't want to miss it! **EXTRAS** All Elf, Stainless Steel (Fridge, Stove, Dishwasher), Front Loaded Washer And Dryer, Shutters, Custom Blinds, Gas Fireplace. ** This is a linked property.** (id:24801)
Property Details
| MLS® Number | N11925985 |
| Property Type | Single Family |
| Community Name | Cornell |
| Parking Space Total | 4 |
Building
| Bathroom Total | 4 |
| Bedrooms Above Ground | 4 |
| Bedrooms Total | 4 |
| Basement Development | Unfinished |
| Basement Type | N/a (unfinished) |
| Construction Style Attachment | Detached |
| Cooling Type | Central Air Conditioning |
| Exterior Finish | Brick |
| Fireplace Present | Yes |
| Flooring Type | Hardwood, Tile |
| Foundation Type | Concrete |
| Half Bath Total | 1 |
| Heating Fuel | Natural Gas |
| Heating Type | Forced Air |
| Stories Total | 2 |
| Type | House |
| Utility Water | Municipal Water |
Parking
| Attached Garage | |
| Garage |
Land
| Acreage | No |
| Sewer | Sanitary Sewer |
| Size Depth | 89 Ft ,3 In |
| Size Frontage | 32 Ft ,7 In |
| Size Irregular | 32.66 X 89.3 Ft |
| Size Total Text | 32.66 X 89.3 Ft |
Rooms
| Level | Type | Length | Width | Dimensions |
|---|---|---|---|---|
| Second Level | Primary Bedroom | 3.35 m | 5.61 m | 3.35 m x 5.61 m |
| Second Level | Bedroom 2 | 3.1 m | 3.1 m | 3.1 m x 3.1 m |
| Second Level | Bedroom 3 | 3.1 m | 4 m | 3.1 m x 4 m |
| Second Level | Bedroom 4 | 3.1 m | 3.2 m | 3.1 m x 3.2 m |
| Main Level | Family Room | 5.4 m | 3.35 m | 5.4 m x 3.35 m |
| Main Level | Kitchen | 2.9 m | 4.17 m | 2.9 m x 4.17 m |
| Main Level | Eating Area | 3.63 m | 3.05 m | 3.63 m x 3.05 m |
| Main Level | Living Room | 4.6 m | 6.2 m | 4.6 m x 6.2 m |
| Main Level | Dining Room | 4.6 m | 6.2 m | 4.6 m x 6.2 m |
https://www.realtor.ca/real-estate/27808048/102-pearl-lake-road-markham-cornell-cornell
Contact Us
Contact us for more information
Leo Chen
Salesperson
www.leochen.ca/
9206 Leslie St 2nd Flr
Richmond Hill, Ontario L4B 2N8
(905) 889-9969
(905) 889-9979
www.hcrealty.ca/







































