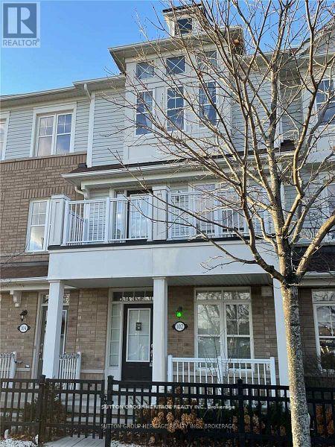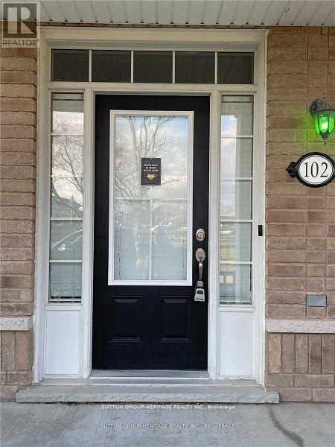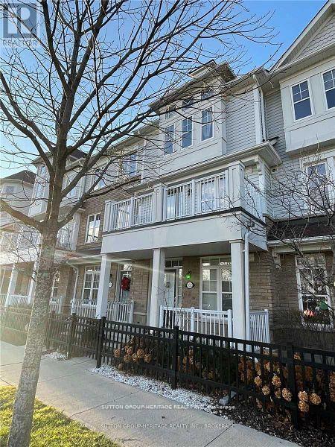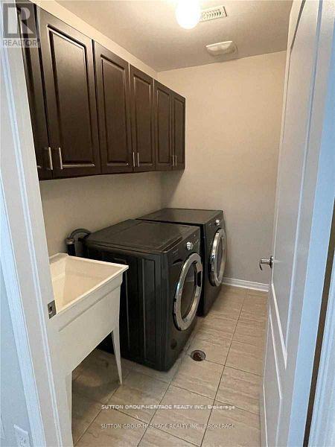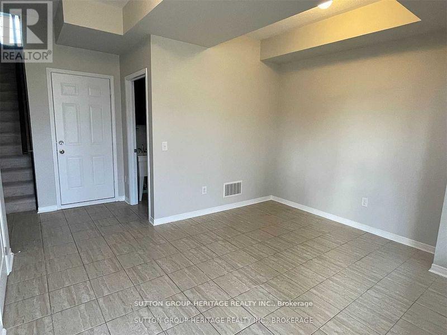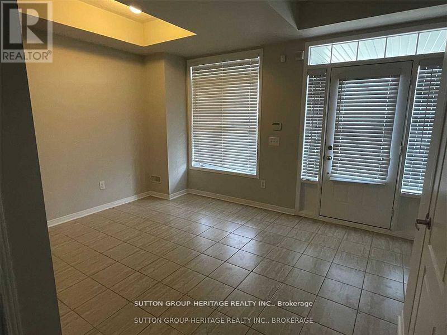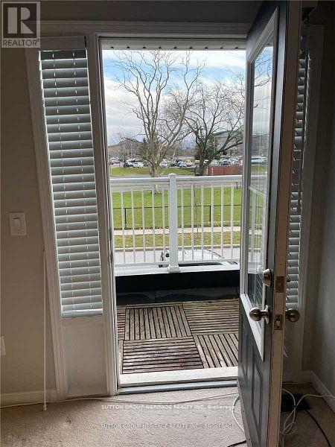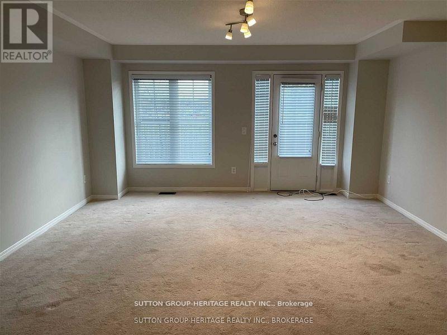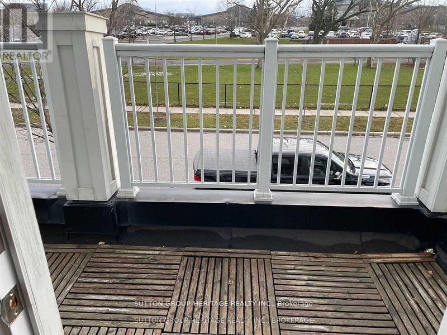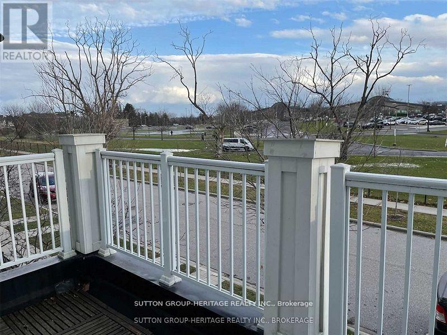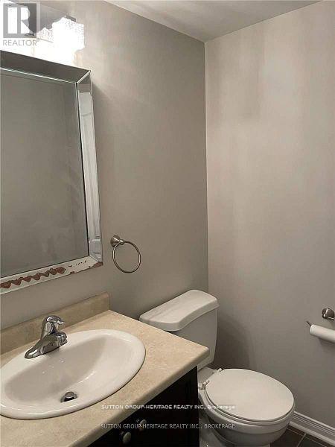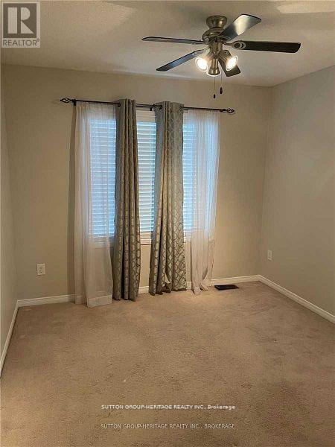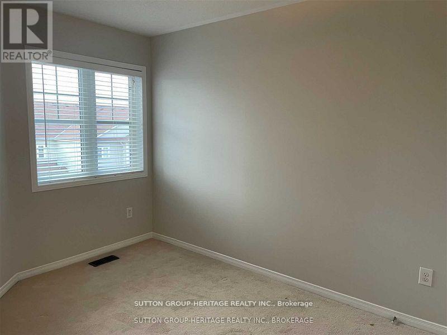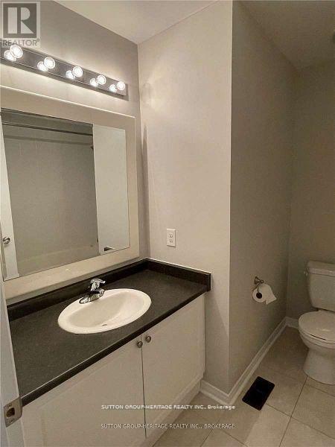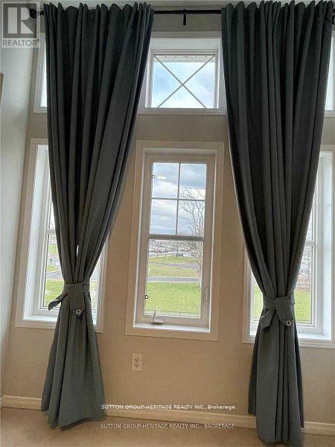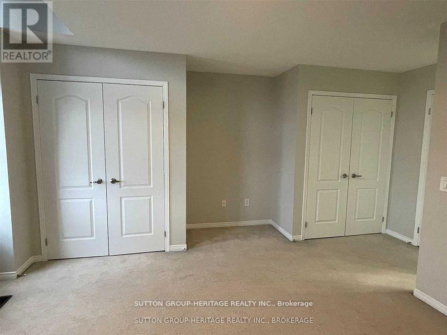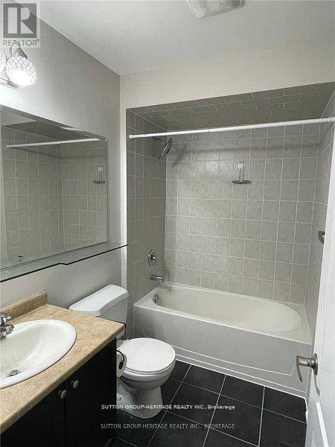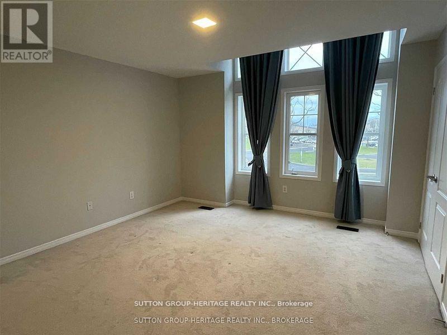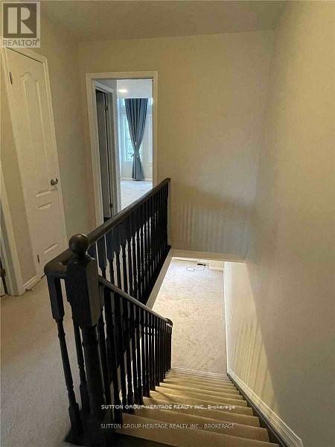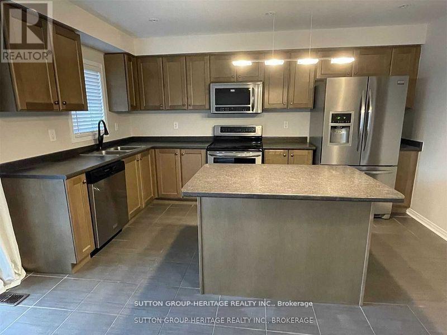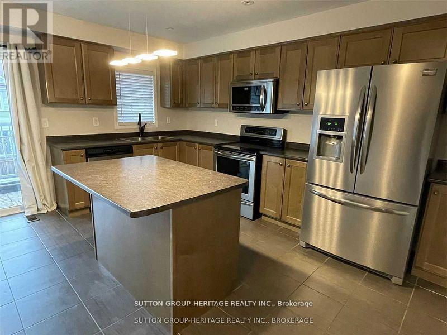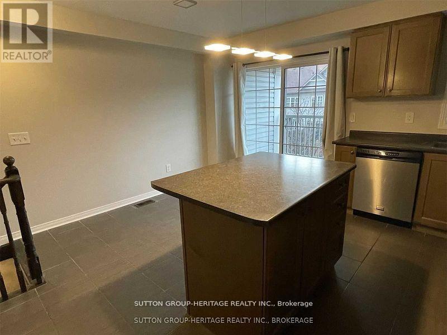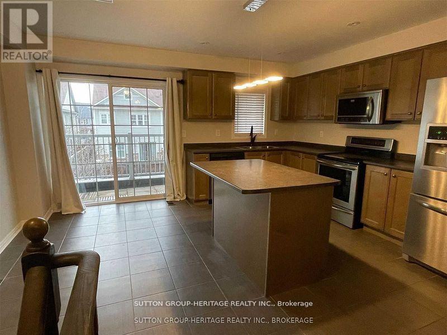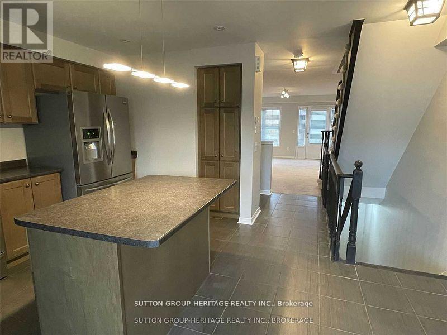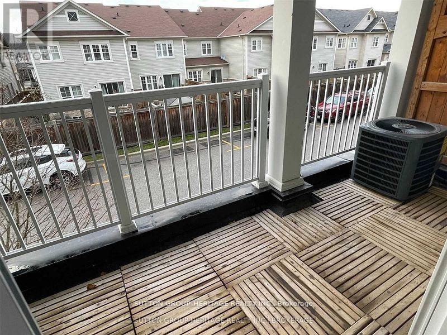102 Harbourside Drive Whitby, Ontario L1N 0H7
$3,200 Monthly
Stunning Executive Style Town Home In Super Location Near Beach & Surrounded By Trails & Parks. Easy 401 Access & 2 Minutes To Go Train. Open Concept Din/Liv Room With W/O To Balcony. Well Appointed Kitchen With S/S Appliances, Breakfast Bar And W/O To A 2nd Balcony. Convenient Main Floor Fam Rm Could Be A Great Office With Access To Garage. Lovely Master Bedroom With Cathedral Ceiling. Huge Window &4Pc Ensuite Bath. Shopping, Gym, & Lake Are All Within Walking Distance. Modern Design. Tasteful Neutral Decor! Enjoy Nature, Walking And Cycling At The Lake. Looking For AAA Tenants. References, Rental App & Proof Of Income Required. Non-Smoking Unit. Tenant Pays Utilities & Hot water tank is Rental. (id:24801)
Property Details
| MLS® Number | E12422398 |
| Property Type | Single Family |
| Community Name | Port Whitby |
| Equipment Type | Water Heater |
| Parking Space Total | 2 |
| Rental Equipment Type | Water Heater |
Building
| Bathroom Total | 3 |
| Bedrooms Above Ground | 3 |
| Bedrooms Total | 3 |
| Basement Type | None |
| Construction Style Attachment | Attached |
| Cooling Type | Central Air Conditioning |
| Exterior Finish | Brick |
| Flooring Type | Ceramic, Carpeted |
| Foundation Type | Unknown |
| Half Bath Total | 1 |
| Heating Fuel | Natural Gas |
| Heating Type | Forced Air |
| Stories Total | 3 |
| Size Interior | 1,500 - 2,000 Ft2 |
| Type | Row / Townhouse |
| Utility Water | Municipal Water |
Parking
| Garage |
Land
| Acreage | No |
| Sewer | Sanitary Sewer |
Rooms
| Level | Type | Length | Width | Dimensions |
|---|---|---|---|---|
| Second Level | Kitchen | 4.24 m | 4.06 m | 4.24 m x 4.06 m |
| Second Level | Eating Area | Measurements not available | ||
| Second Level | Living Room | 5.67 m | 4.39 m | 5.67 m x 4.39 m |
| Third Level | Primary Bedroom | 4.09 m | 3.09 m | 4.09 m x 3.09 m |
| Third Level | Bedroom 2 | 3.61 m | 2.71 m | 3.61 m x 2.71 m |
| Third Level | Bedroom 3 | 2.77 m | 2.08 m | 2.77 m x 2.08 m |
| Main Level | Recreational, Games Room | 3.39 m | 3.39 m | 3.39 m x 3.39 m |
| Main Level | Laundry Room | Measurements not available |
https://www.realtor.ca/real-estate/28903385/102-harbourside-drive-whitby-port-whitby-port-whitby
Contact Us
Contact us for more information
Christie Stefan
Salesperson
www.mrschristieshomes.com/
www.facebook.com/pages/Christie-Stefan-Sutton-Group-Heritage-Realty-Inc-Brokerage/1743598092
twitter.com/christie_stefan
ca.linkedin.com/pub/christie-stefan/1b/a54/55
14 Gibbons Street
Oshawa, Ontario L1J 4X7
(905) 436-0990
(905) 436-6045
www.suttongroupheritage.ca/


