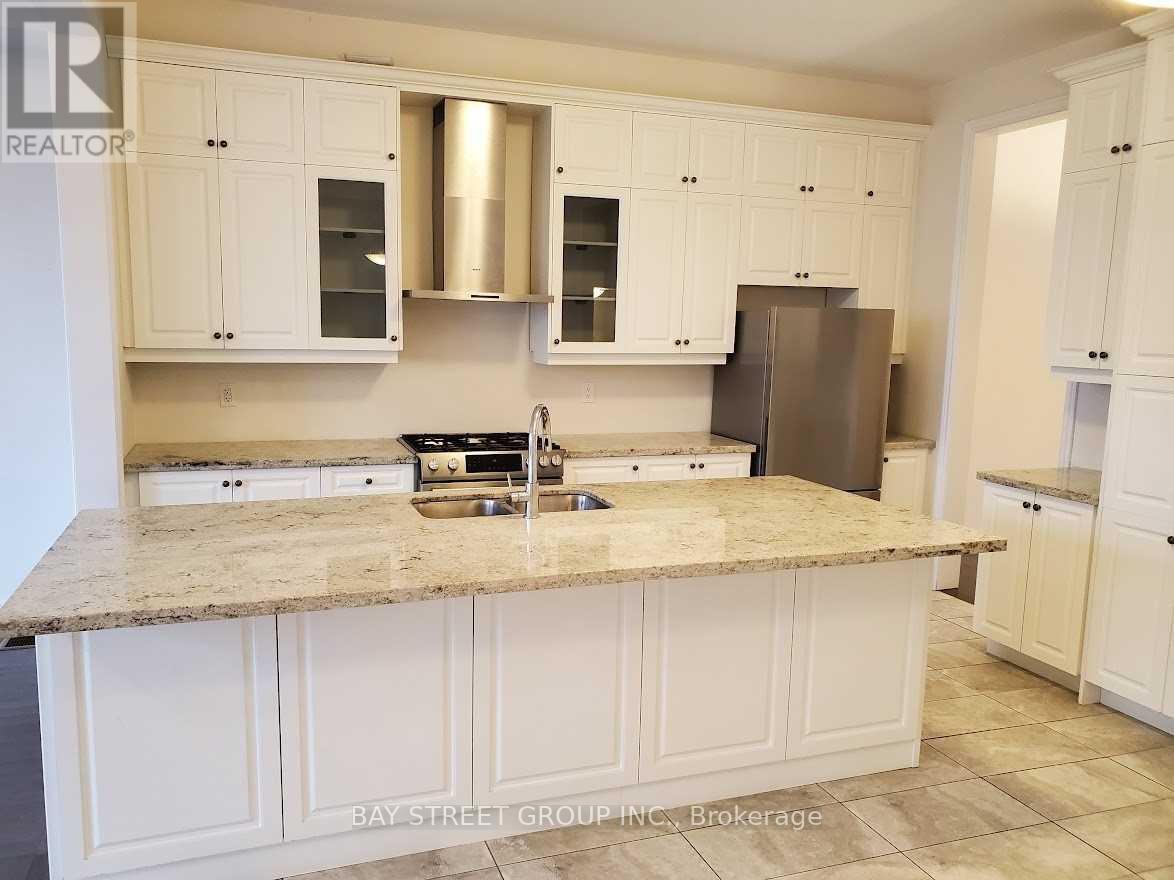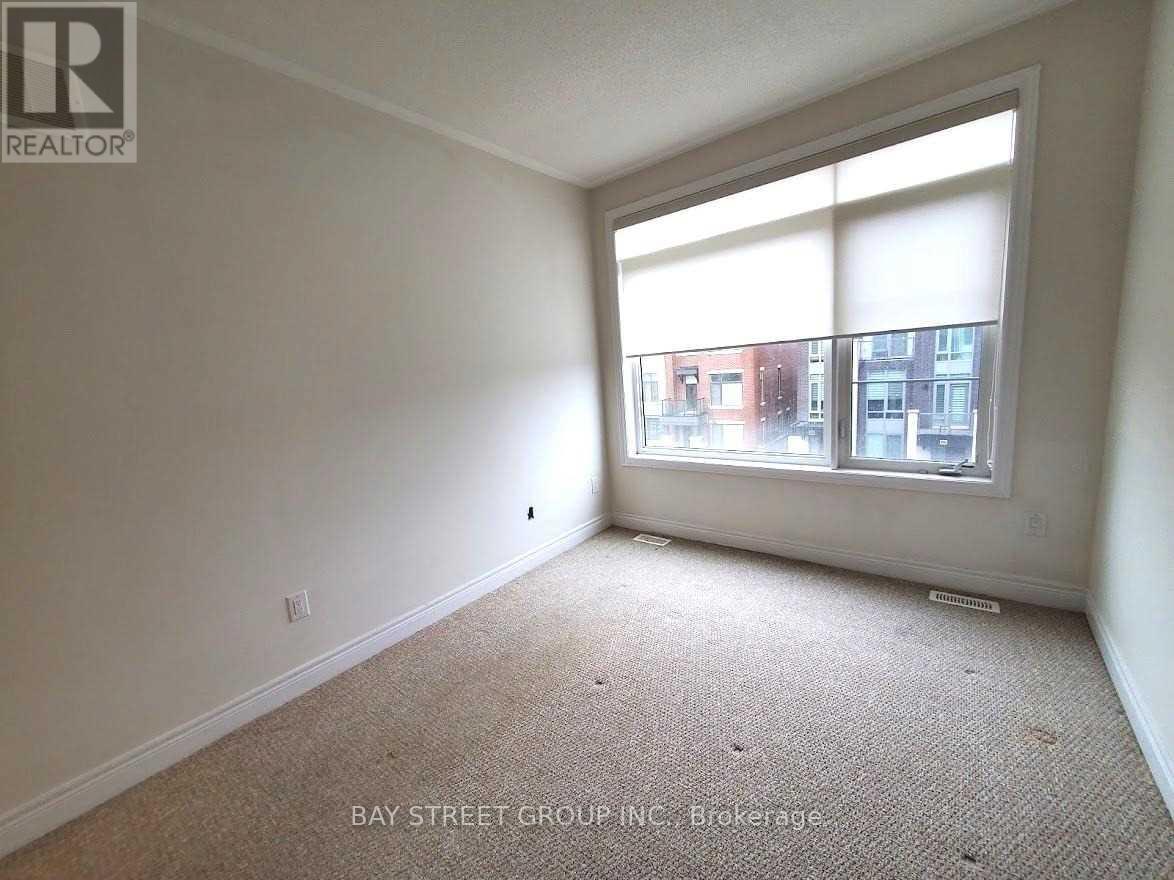102 Carrville Woods Circle Vaughan, Ontario L6A 4Z6
$1,620,000
Rarely Offered Luxury Freehold Townhouse By Remington Homes** Spacious 2955 Sf As Per Builder's Plan** Backing To Ravine** 10' Ceilings Main Floor, 9' On Other Floors**Frameless Glass Shower, Freestanding Tub** $$$ In Upgrades (Smooth Ceilings On Main & Upper Flr. Upgraded Kitchen Cabinets, Upgraded Hardwood Main Fl, Main & Upper Hallways, Interior Doors & Trim & More) Prime Location, Lebovic Campus, Public Transit, Schools, Parks (id:24801)
Property Details
| MLS® Number | N11961877 |
| Property Type | Single Family |
| Community Name | Patterson |
| Amenities Near By | Hospital, Place Of Worship, Public Transit, Schools |
| Community Features | Community Centre |
| Parking Space Total | 2 |
Building
| Bathroom Total | 4 |
| Bedrooms Above Ground | 3 |
| Bedrooms Total | 3 |
| Appliances | Water Heater, Dishwasher, Dryer, Refrigerator, Stove, Washer, Whirlpool, Window Coverings |
| Construction Style Attachment | Attached |
| Cooling Type | Central Air Conditioning |
| Exterior Finish | Brick |
| Fire Protection | Smoke Detectors |
| Flooring Type | Carpeted, Hardwood, Ceramic |
| Foundation Type | Concrete |
| Half Bath Total | 2 |
| Heating Fuel | Natural Gas |
| Heating Type | Forced Air |
| Stories Total | 3 |
| Size Interior | 2,500 - 3,000 Ft2 |
| Type | Row / Townhouse |
| Utility Water | Municipal Water |
Parking
| Garage |
Land
| Acreage | No |
| Land Amenities | Hospital, Place Of Worship, Public Transit, Schools |
| Sewer | Sanitary Sewer |
| Size Depth | 100 Ft ,4 In |
| Size Frontage | 20 Ft ,9 In |
| Size Irregular | 20.8 X 100.4 Ft ; Back 22.80ft East 106ft |
| Size Total Text | 20.8 X 100.4 Ft ; Back 22.80ft East 106ft |
| Zoning Description | Res |
Rooms
| Level | Type | Length | Width | Dimensions |
|---|---|---|---|---|
| Main Level | Living Room | 3.05 m | 6.1 m | 3.05 m x 6.1 m |
| Main Level | Dining Room | 3.05 m | 6.1 m | 3.05 m x 6.1 m |
| Main Level | Den | 2.74 m | 2.74 m | 2.74 m x 2.74 m |
| Main Level | Kitchen | 4.57 m | 2.74 m | 4.57 m x 2.74 m |
| Main Level | Eating Area | 3.05 m | 3.66 m | 3.05 m x 3.66 m |
| Main Level | Family Room | 5.83 m | 3.96 m | 5.83 m x 3.96 m |
| Upper Level | Primary Bedroom | 4.27 m | 5.18 m | 4.27 m x 5.18 m |
| Upper Level | Bedroom 2 | 3.05 m | 3.96 m | 3.05 m x 3.96 m |
| Upper Level | Bedroom 3 | 2.74 m | 3.66 m | 2.74 m x 3.66 m |
| Ground Level | Recreational, Games Room | Measurements not available |
https://www.realtor.ca/real-estate/27890572/102-carrville-woods-circle-vaughan-patterson-patterson
Contact Us
Contact us for more information
Igor Lipat
Broker
igorlipat.baystreetgroup.ca/
8300 Woodbine Ave Ste 500
Markham, Ontario L3R 9Y7
(905) 909-0101
(905) 909-0202
Natalia Lipat
Broker
8300 Woodbine Ave Ste 500
Markham, Ontario L3R 9Y7
(905) 909-0101
(905) 909-0202



















