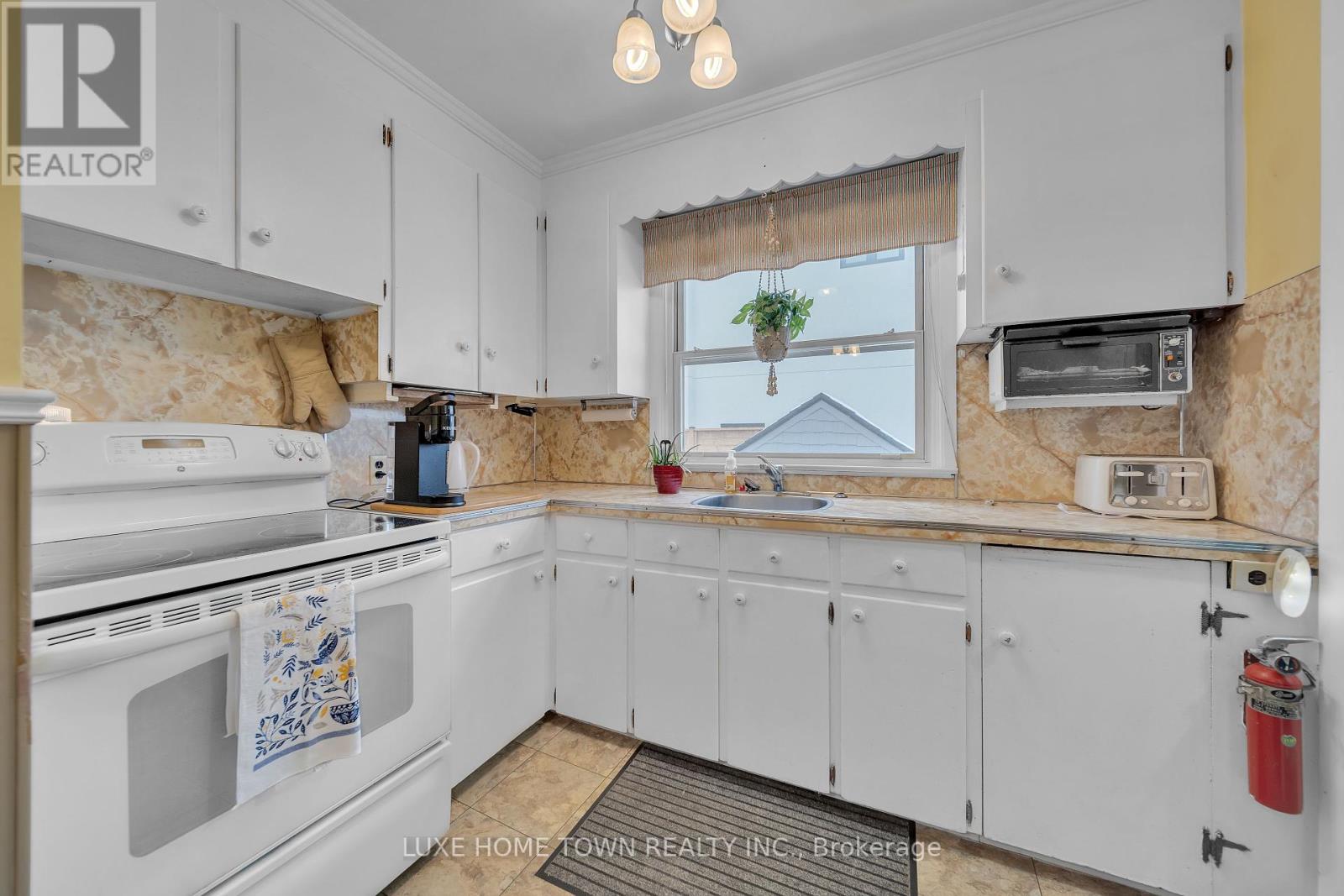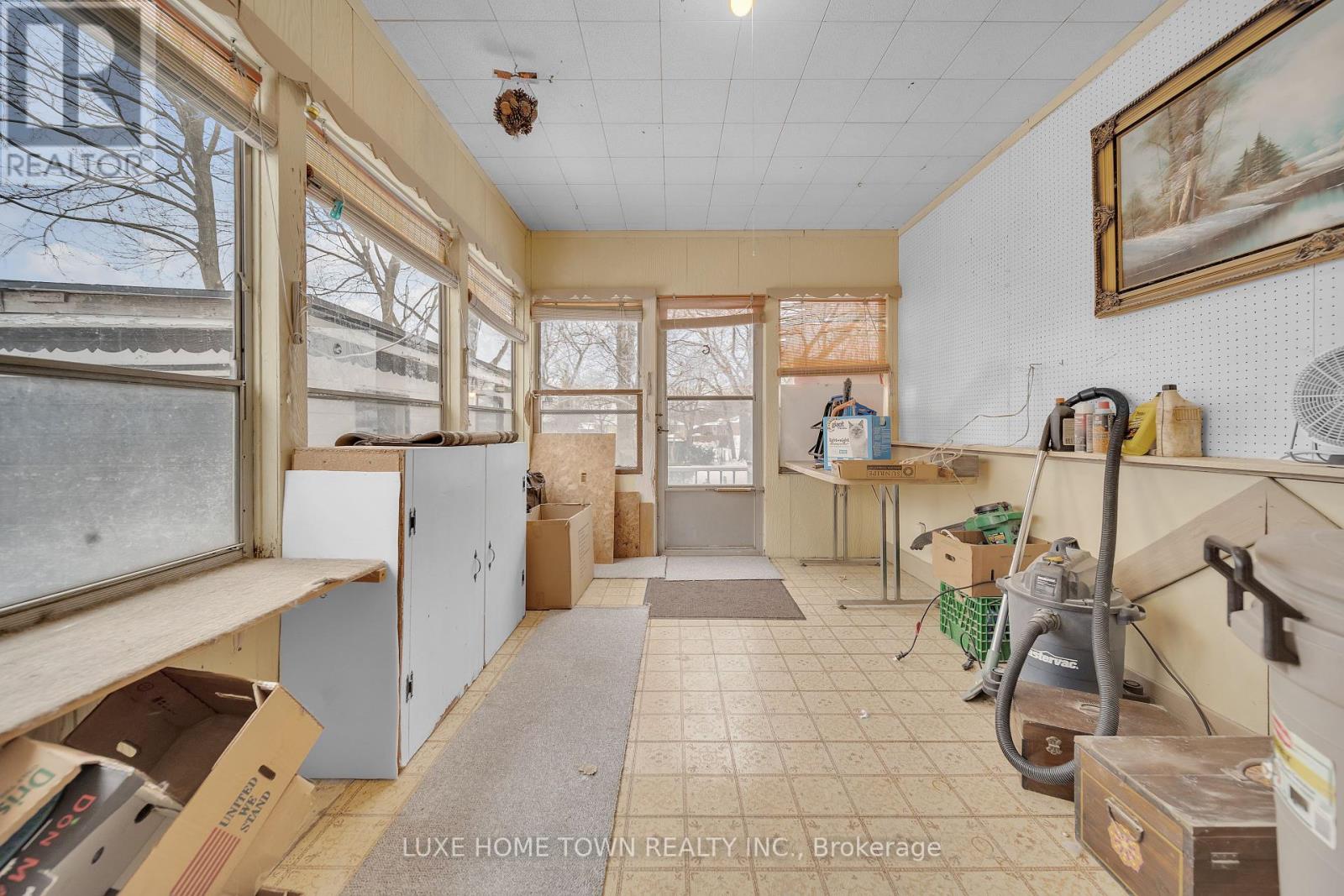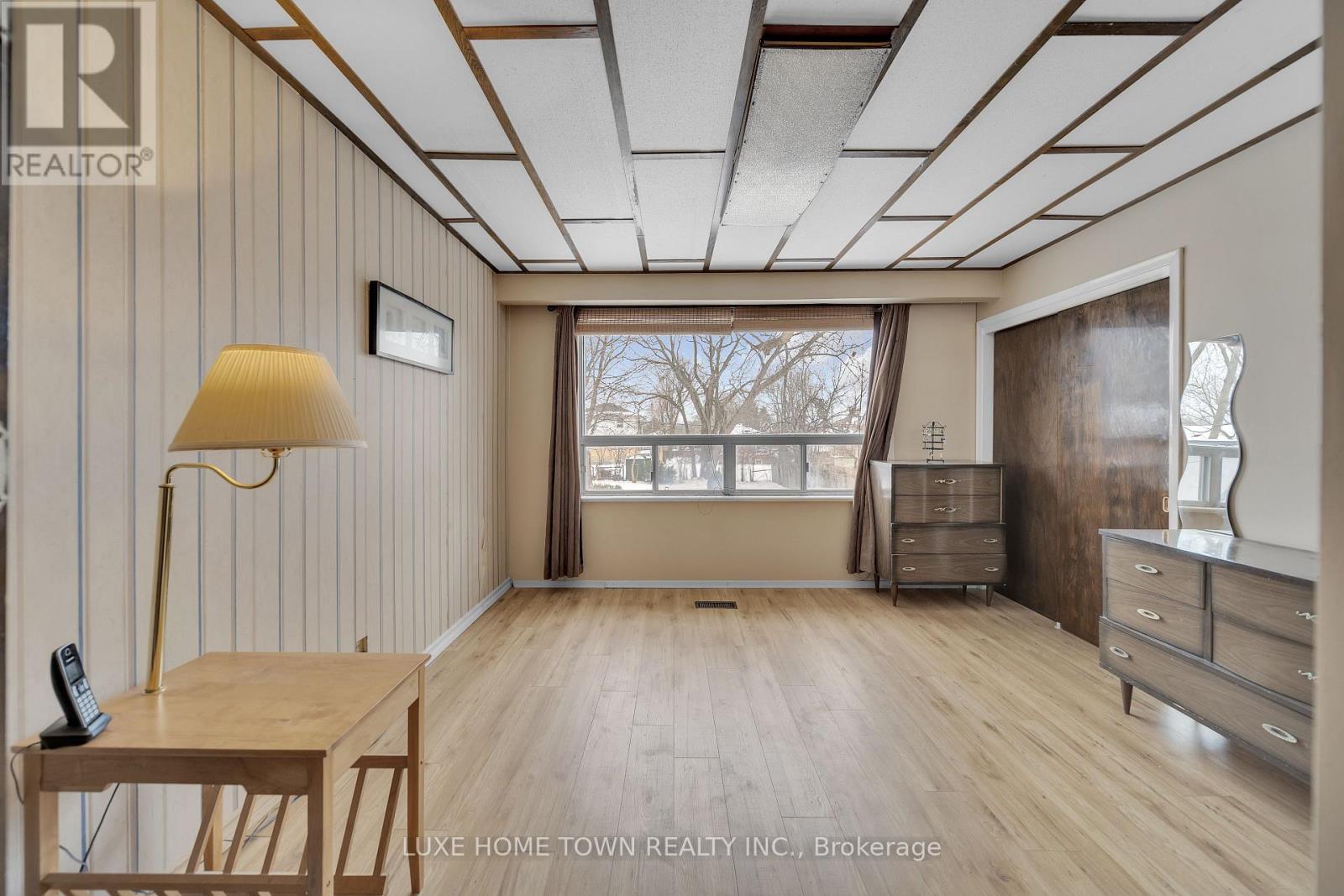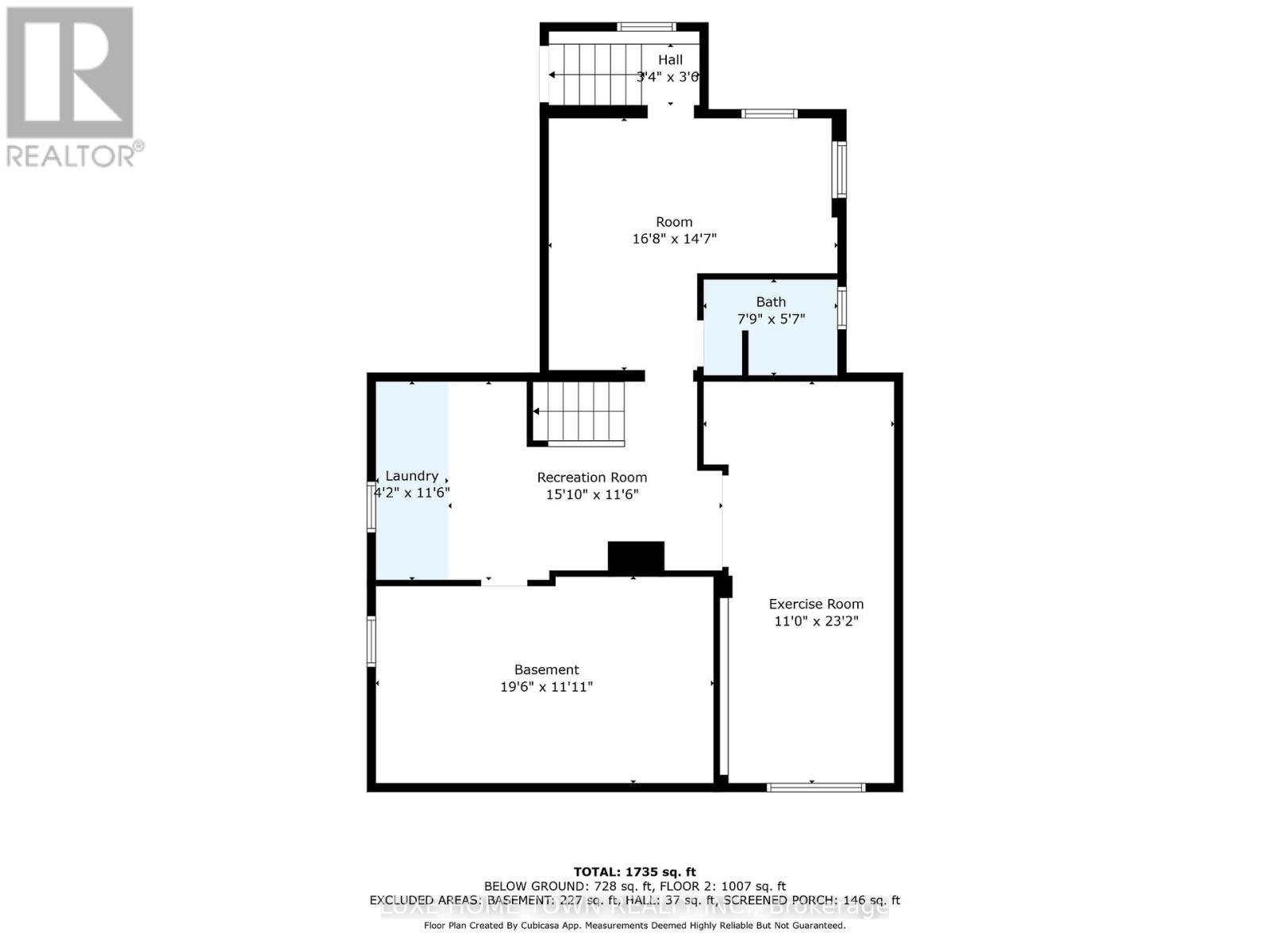102 Brenda Crescent Toronto, Ontario M1K 3C7
$999,000
Attention first-time homeowners and investors! Dont miss this amazing opportunity to own an affordably priced 3+2 bedroom home with a finished basement and separate entrance, ideally located just minutes from schools, transit, and shopping. The property is in good condition and currently owner-occupied. Conveniently situated near parks, churches, shopping strips, and major highways like the DVP/401, this cozy home features a well-designed layout with large windows that fill the space with natural light. A vast backyard with potential for a pool, a beautiful garden, and much more. Please note, the property is being sold as-is, where-is. **** EXTRAS **** Property Is Being Sold In \"As-Is\" Condition. (id:24801)
Property Details
| MLS® Number | E11953065 |
| Property Type | Single Family |
| Community Name | Kennedy Park |
| Amenities Near By | Public Transit, Place Of Worship, Schools, Park |
| Community Features | Community Centre, School Bus |
| Parking Space Total | 6 |
| Structure | Shed |
Building
| Bathroom Total | 2 |
| Bedrooms Above Ground | 3 |
| Bedrooms Below Ground | 2 |
| Bedrooms Total | 5 |
| Appliances | Water Heater |
| Architectural Style | Bungalow |
| Basement Development | Finished |
| Basement Features | Separate Entrance, Walk Out |
| Basement Type | N/a (finished) |
| Construction Style Attachment | Detached |
| Cooling Type | Central Air Conditioning |
| Exterior Finish | Vinyl Siding, Stone |
| Foundation Type | Poured Concrete |
| Heating Fuel | Oil |
| Heating Type | Forced Air |
| Stories Total | 1 |
| Type | House |
| Utility Water | Municipal Water |
Parking
| Detached Garage |
Land
| Acreage | No |
| Land Amenities | Public Transit, Place Of Worship, Schools, Park |
| Sewer | Sanitary Sewer |
| Size Depth | 183 Ft |
| Size Frontage | 59 Ft |
| Size Irregular | 59 X 183 Ft |
| Size Total Text | 59 X 183 Ft |
Rooms
| Level | Type | Length | Width | Dimensions |
|---|---|---|---|---|
| Basement | Recreational, Games Room | 4.7 m | 3.35 m | 4.7 m x 3.35 m |
| Basement | Bedroom | 5.12 m | 4.26 m | 5.12 m x 4.26 m |
| Basement | Bedroom 2 | 3.35 m | 7 m | 3.35 m x 7 m |
| Basement | Laundry Room | Measurements not available | ||
| Basement | Bathroom | Measurements not available | ||
| Main Level | Living Room | 4.6 m | 3.35 m | 4.6 m x 3.35 m |
| Main Level | Bathroom | Measurements not available | ||
| Main Level | Bedroom | 3.59 m | 4.72 m | 3.59 m x 4.72 m |
| Main Level | Bedroom 2 | 3.16 m | 3.32 m | 3.16 m x 3.32 m |
| Main Level | Bedroom 3 | 3.2 m | 3 m | 3.2 m x 3 m |
| Main Level | Sunroom | 2.74 m | 4.7 m | 2.74 m x 4.7 m |
https://www.realtor.ca/real-estate/27870939/102-brenda-crescent-toronto-kennedy-park-kennedy-park
Contact Us
Contact us for more information
Sunny Singh Walia
Salesperson
60 Gillingham Drive #400
Brampton, Ontario L6X 0Z9
(905) 458-7979
(905) 458-1220
www.suttonexperts.com/











































