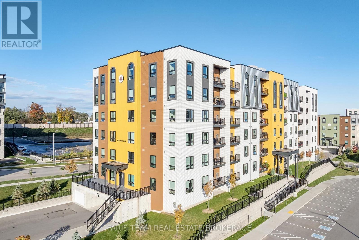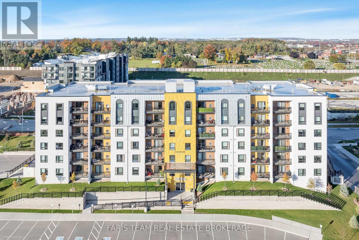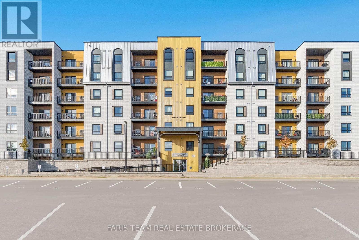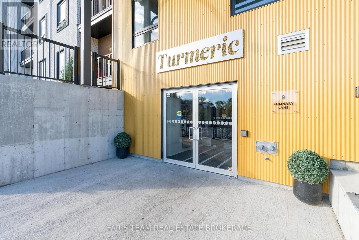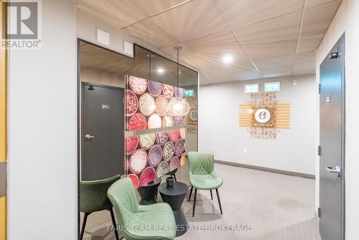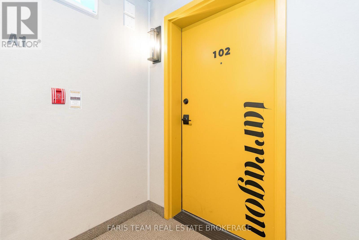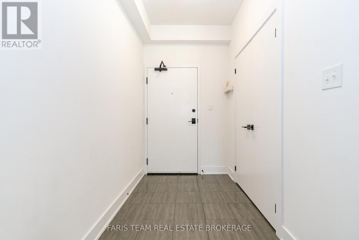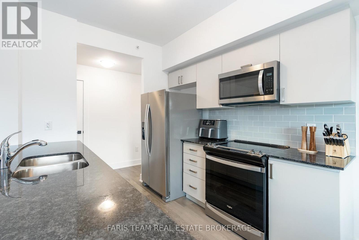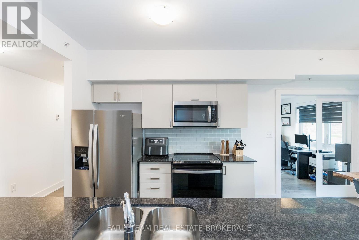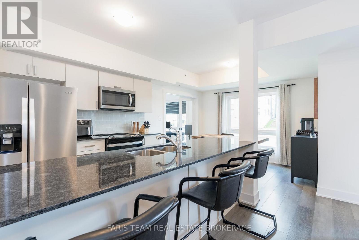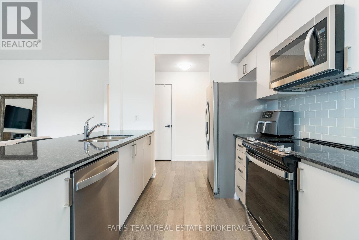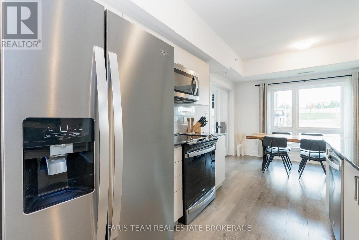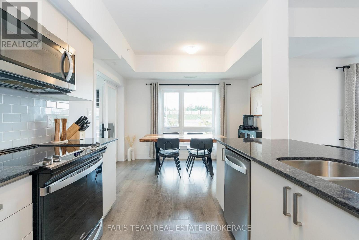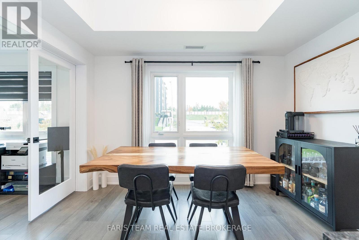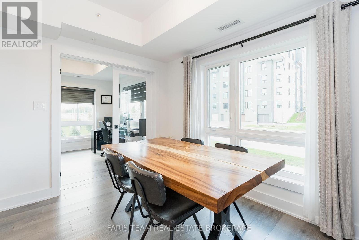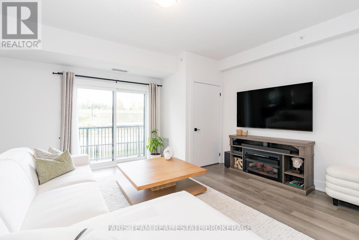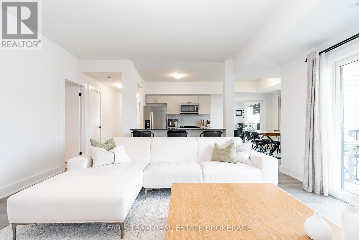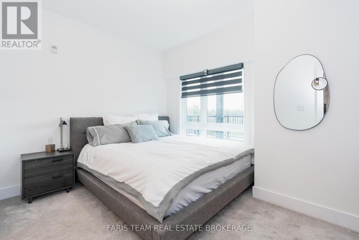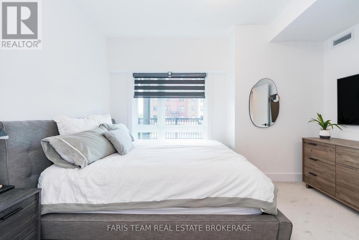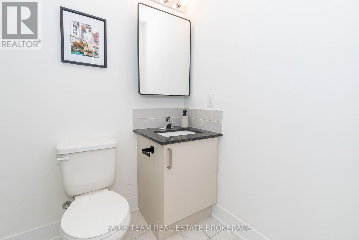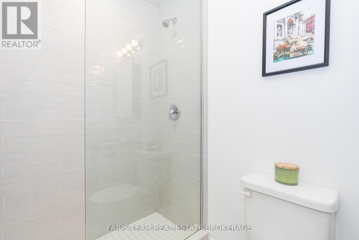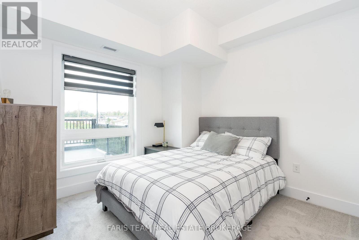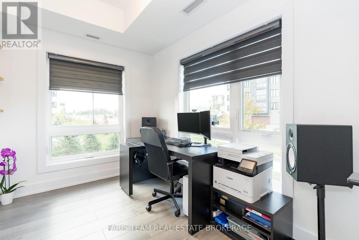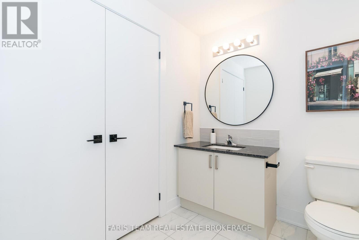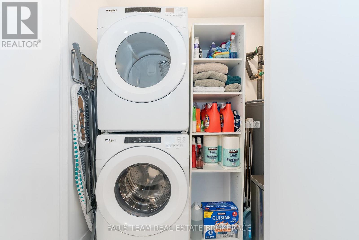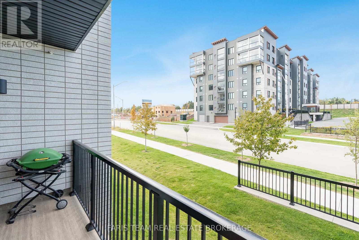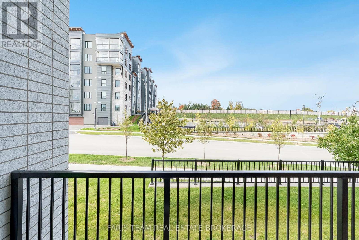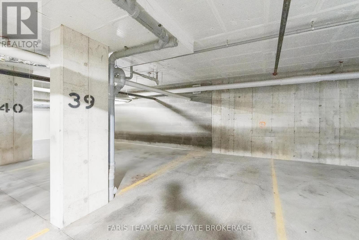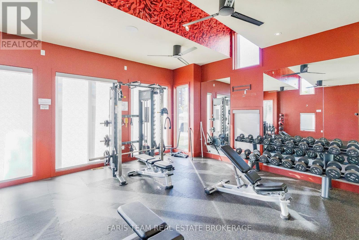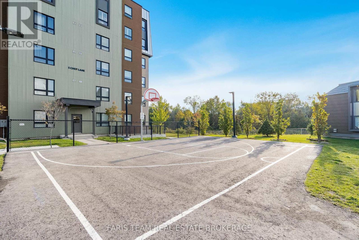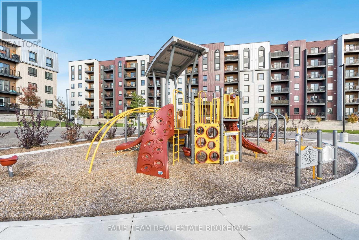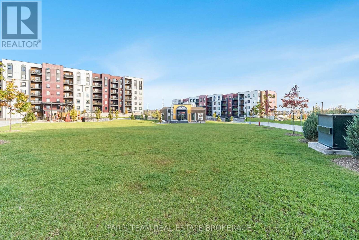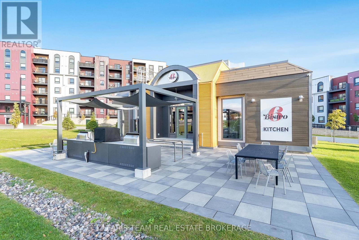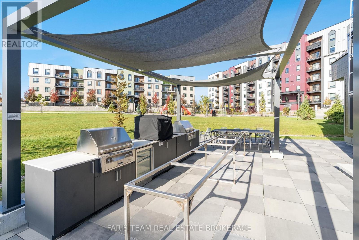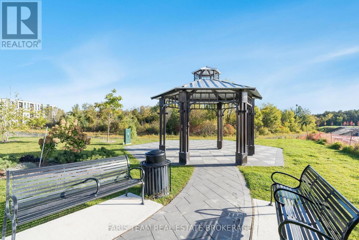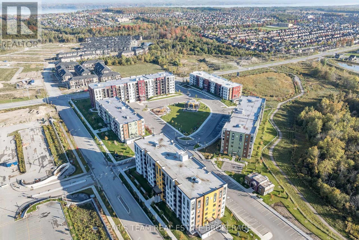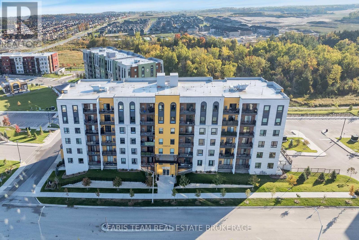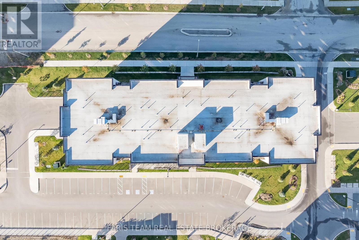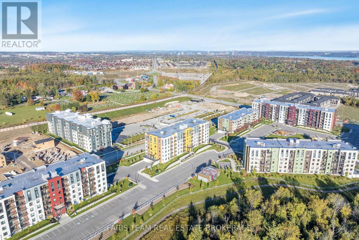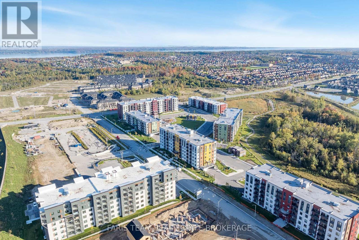102 - 8 Culinary Lane Barrie, Ontario L9J 0T2
$534,900Maintenance, Insurance, Common Area Maintenance, Parking, Water
$584.19 Monthly
Maintenance, Insurance, Common Area Maintenance, Parking, Water
$584.19 MonthlyTop 5 Reasons You Will Love This Condo: 1) This 1,207 square foot layout is filled with natural light in every room, including the den, thanks to its premium corner exposure, along with an open-concept design creating a welcoming, airy flow ideal for both daily living and entertaining 2) Featuring laminate hardwood in the main living areas, upgraded appliances, custom closet and pantry organizers, and an oversized washer and dryer, every detail enhances comfort and style 3) The expansive kitchen offers ample counterspace and storage, while the living and dining areas extend seamlessly to a private balcony with a gas line for barbeques, a true entertainers delight 4) The primary bedroom easily accommodates a king-sized bed, along with a second bedroom perfect for family or guests and a sunlit den providing a flexible space for a home office, gym, or creative retreat 5) Built in 2023, this vibrant community offers top-notch amenities including a fitness centre, basketball court, children's playground, visitor parking, outdoor barbeque areas, and a communal kitchen, all just steps from everyday conveniences. 1,207 fin.sq.ft. (id:24801)
Property Details
| MLS® Number | S12465159 |
| Property Type | Single Family |
| Community Name | Rural Barrie Southeast |
| Amenities Near By | Park |
| Community Features | Pet Restrictions |
| Equipment Type | Water Heater |
| Features | Balcony |
| Parking Space Total | 1 |
| Rental Equipment Type | Water Heater |
Building
| Bathroom Total | 2 |
| Bedrooms Above Ground | 2 |
| Bedrooms Below Ground | 1 |
| Bedrooms Total | 3 |
| Age | 0 To 5 Years |
| Amenities | Visitor Parking |
| Appliances | Dishwasher, Dryer, Microwave, Hood Fan, Range, Washer, Window Coverings, Refrigerator |
| Cooling Type | Central Air Conditioning |
| Exterior Finish | Steel, Stucco |
| Flooring Type | Laminate |
| Foundation Type | Concrete |
| Heating Fuel | Natural Gas |
| Heating Type | Forced Air |
| Size Interior | 1,200 - 1,399 Ft2 |
| Type | Apartment |
Parking
| Underground | |
| Garage |
Land
| Acreage | No |
| Land Amenities | Park |
| Zoning Description | Rm3 |
Rooms
| Level | Type | Length | Width | Dimensions |
|---|---|---|---|---|
| Main Level | Kitchen | 2.78 m | 2.48 m | 2.78 m x 2.48 m |
| Main Level | Other | 3.52 m | 2.65 m | 3.52 m x 2.65 m |
| Main Level | Living Room | 5.48 m | 4.84 m | 5.48 m x 4.84 m |
| Main Level | Den | 3.12 m | 2.29 m | 3.12 m x 2.29 m |
| Main Level | Primary Bedroom | 3.97 m | 3.05 m | 3.97 m x 3.05 m |
| Main Level | Bedroom | 3.71 m | 3.03 m | 3.71 m x 3.03 m |
https://www.realtor.ca/real-estate/28996042/102-8-culinary-lane-barrie-rural-barrie-southeast
Contact Us
Contact us for more information
Mark Faris
Broker
443 Bayview Drive
Barrie, Ontario L4N 8Y2
(705) 797-8485
(705) 797-8486
www.faristeam.ca/
Michael Robert Balchin
Broker
443 Bayview Drive
Barrie, Ontario L4N 8Y2
(705) 797-8485
(705) 797-8486
www.faristeam.ca/



