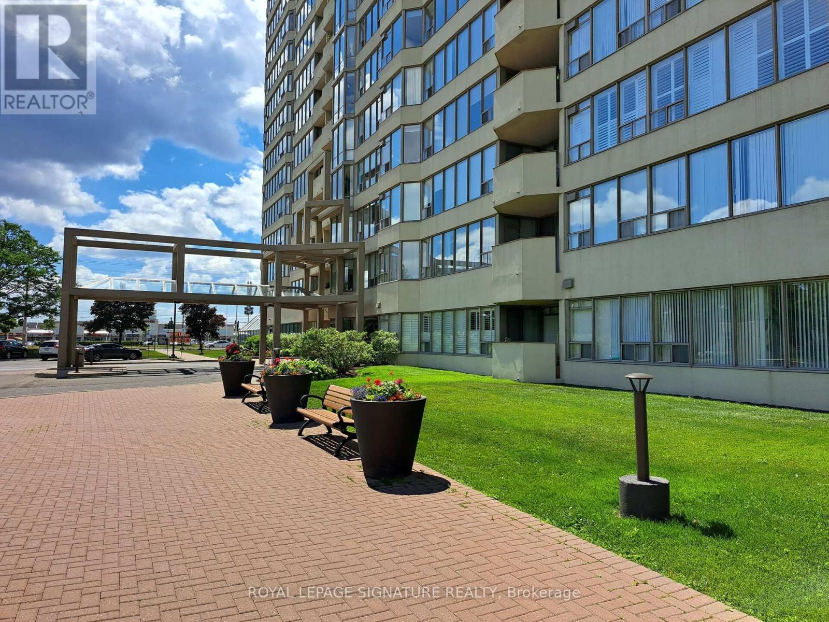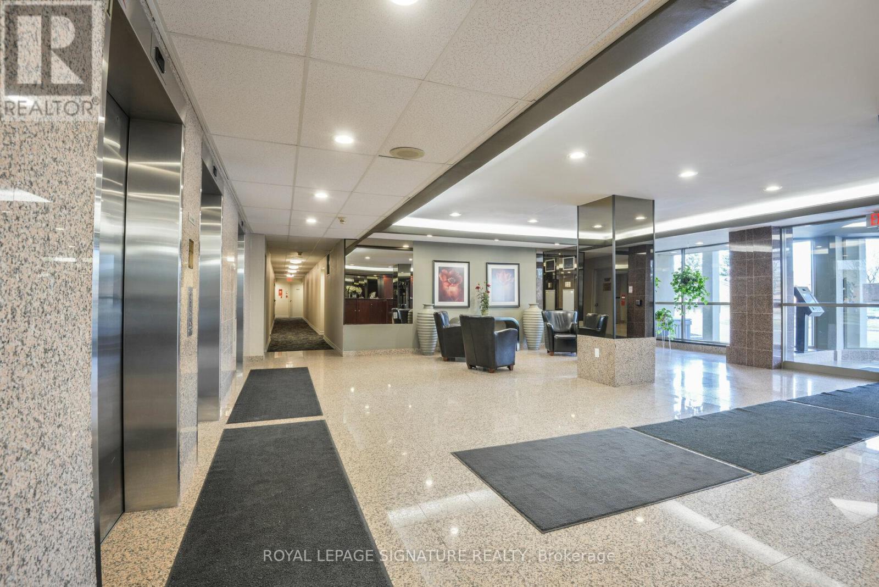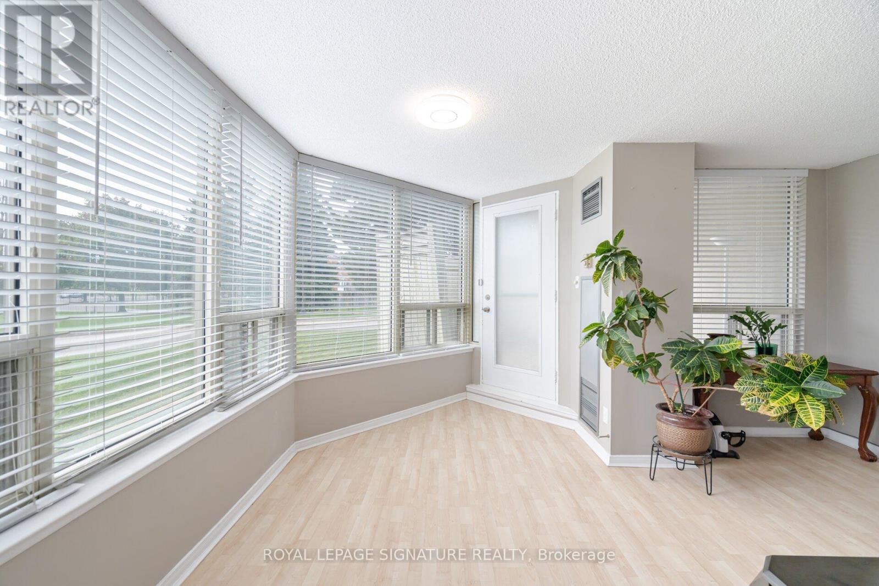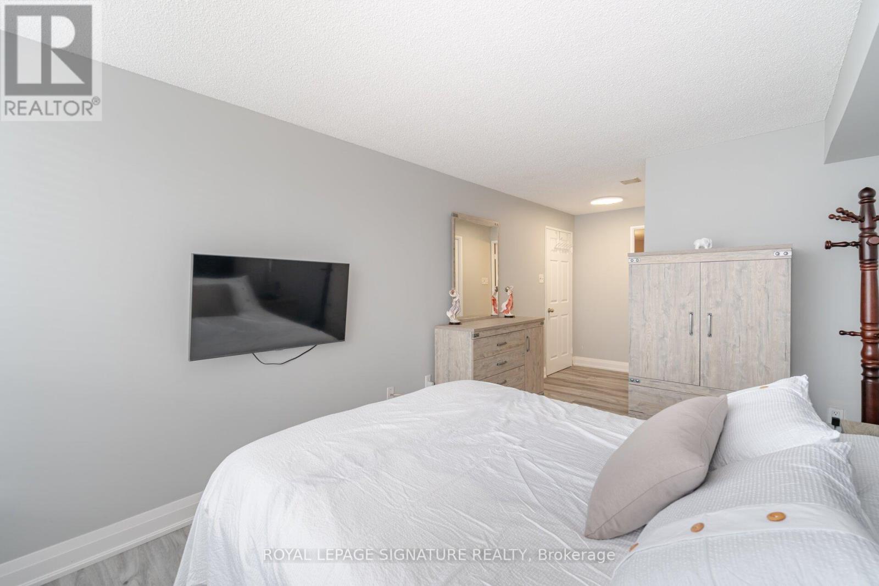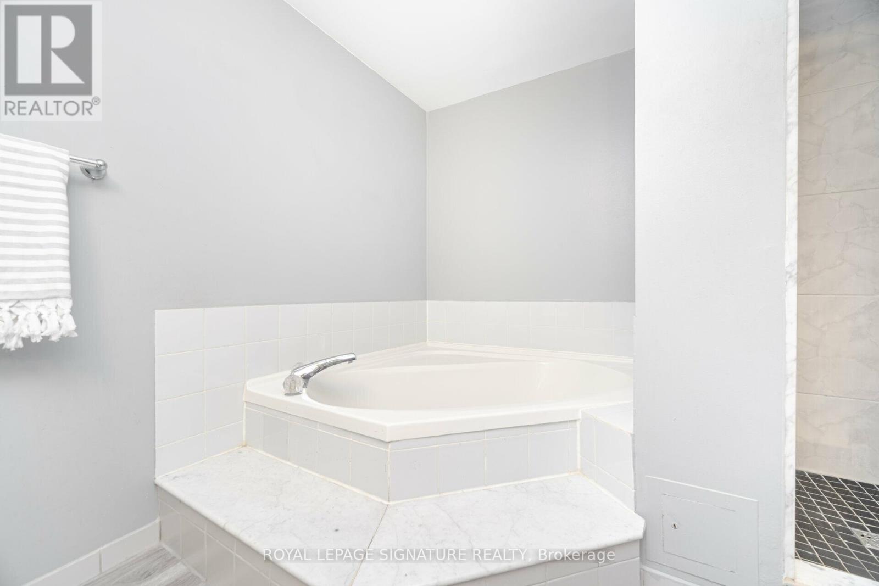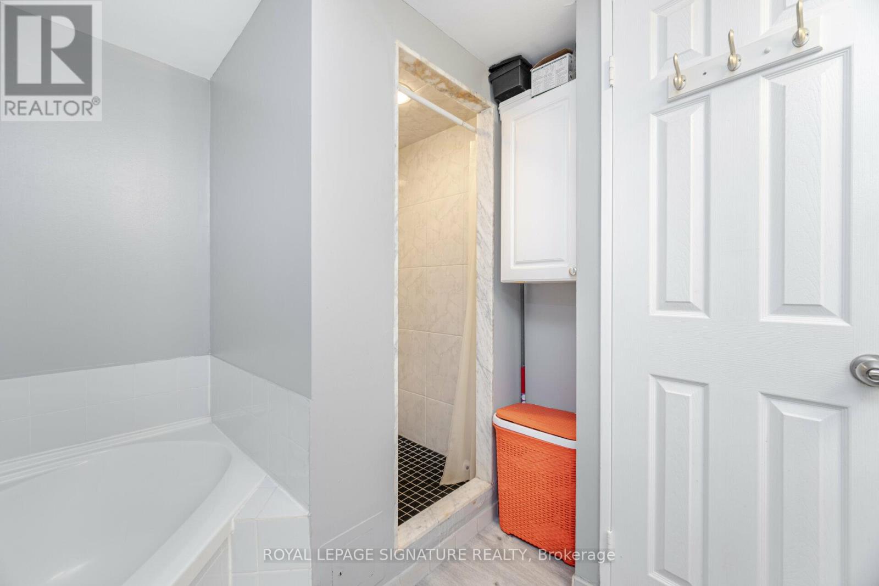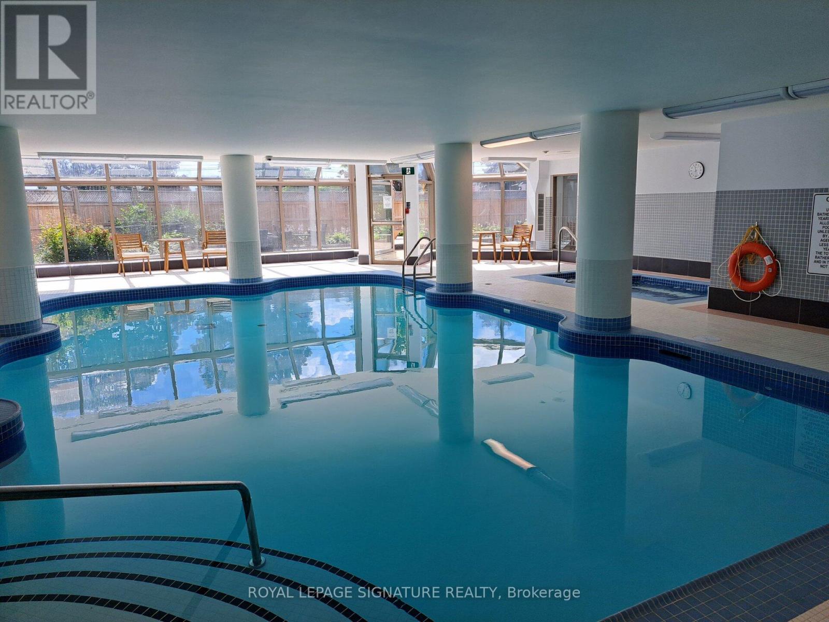102 - 700 Constellation Drive Mississauga, Ontario L5R 3G8
$680,000Maintenance, Heat, Electricity, Water, Cable TV, Common Area Maintenance, Insurance, Parking
$688.46 Monthly
Maintenance, Heat, Electricity, Water, Cable TV, Common Area Maintenance, Insurance, Parking
$688.46 MonthlyStep into the exclusivity of this ground-floor residence featuring a rare walk-out to a fully fenced terrace/patio, perfect for entertaining and relaxing. This corner unit is filled with an abundance of natural light that illuminates throughout. Open concept and very spacious layout comprising of a neat-in Kitchen, combined Living and Dining Rooms with additional Den Area. 2 generously sized Bedrooms, 2 Full Washrooms and tons of storage/closet spaces. The Primary Bedroom offers a Walk-In Closet and large 4 Pc Bathroom with Soaker Tub. Unmatched convenience with facilities, Dining and Entertainment options at your door step. Close proximity to Square One, City Centre, Heartland Centre, Transit, Future LRT Line on Hurontario and swift access to Highways 403, 401, 407; making commuting effortless. Perfect blend of comfort, accessibility and spacious living in this rarely offered 'Lincoln model'. Appealing to Families, Professionals and Seniors Alike. Book Your Showing Today! **** EXTRAS **** Well maintained Building Includes: Concierge, Indoor Pool, Hot Tub, Sauna, Fitness Room, Party/Rec Lounge, Squash and Tennis Courts. Also included: 2 Side-by-Side Parking Spaces + Locker. (id:24801)
Property Details
| MLS® Number | W11927767 |
| Property Type | Single Family |
| Community Name | Hurontario |
| AmenitiesNearBy | Public Transit |
| CommunityFeatures | Pet Restrictions |
| Features | Cul-de-sac, In Suite Laundry |
| ParkingSpaceTotal | 2 |
| PoolType | Indoor Pool |
| Structure | Squash & Raquet Court |
Building
| BathroomTotal | 2 |
| BedroomsAboveGround | 2 |
| BedroomsTotal | 2 |
| Amenities | Exercise Centre, Recreation Centre, Sauna, Storage - Locker |
| Appliances | Blinds, Dishwasher, Dryer, Refrigerator, Stove, Washer |
| CoolingType | Central Air Conditioning |
| ExteriorFinish | Brick, Concrete |
| FireProtection | Security Guard |
| FlooringType | Laminate, Ceramic, Vinyl |
| HeatingFuel | Natural Gas |
| HeatingType | Forced Air |
| SizeInterior | 1199.9898 - 1398.9887 Sqft |
| Type | Apartment |
Parking
| Underground |
Land
| Acreage | No |
| FenceType | Fenced Yard |
| LandAmenities | Public Transit |
Rooms
| Level | Type | Length | Width | Dimensions |
|---|---|---|---|---|
| Main Level | Living Room | 6.2 m | 3.5 m | 6.2 m x 3.5 m |
| Main Level | Dining Room | 6.2 m | 3.5 m | 6.2 m x 3.5 m |
| Main Level | Kitchen | 5.35 m | 2.44 m | 5.35 m x 2.44 m |
| Main Level | Eating Area | 5.35 m | 2.44 m | 5.35 m x 2.44 m |
| Main Level | Den | 3.5 m | 2 m | 3.5 m x 2 m |
| Main Level | Primary Bedroom | 4.95 m | 3.2 m | 4.95 m x 3.2 m |
| Main Level | Bedroom 2 | 3.5 m | 3.12 m | 3.5 m x 3.12 m |
Interested?
Contact us for more information
Hatice Lee
Salesperson
2520 Eglinton Ave West #207b
Mississauga, Ontario L5M 0Y4



