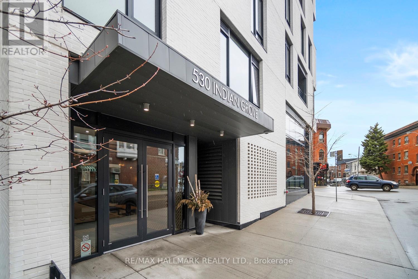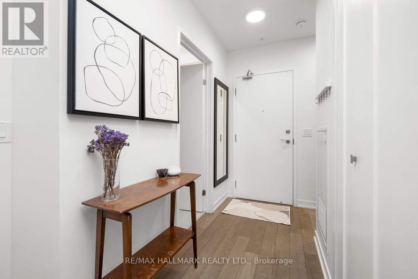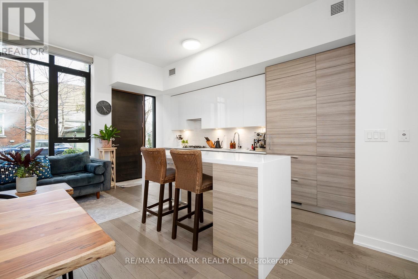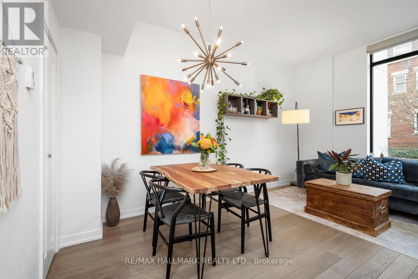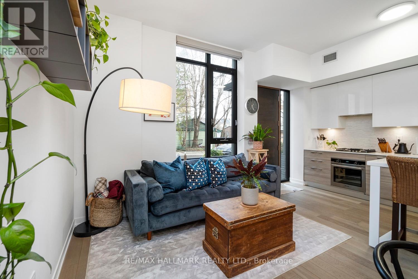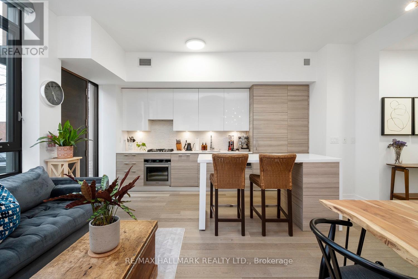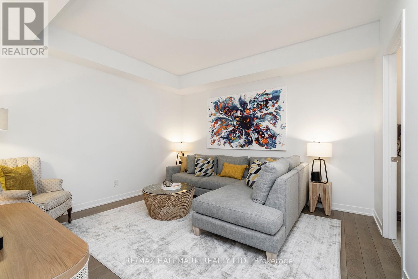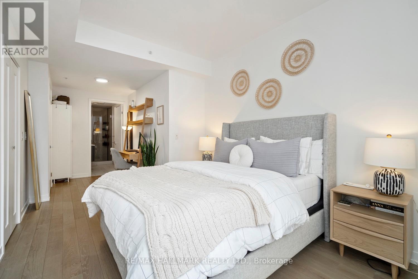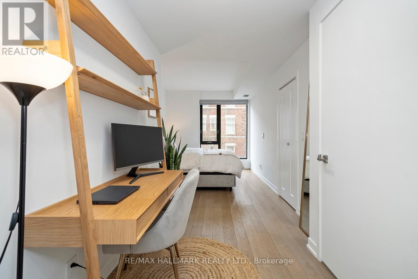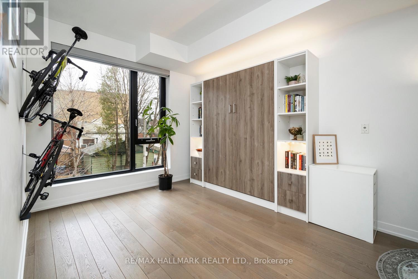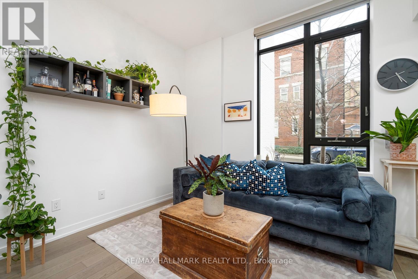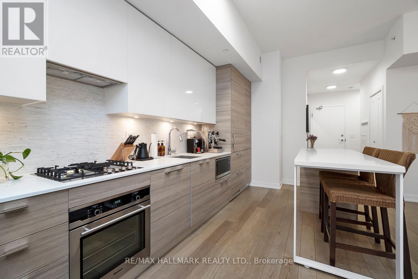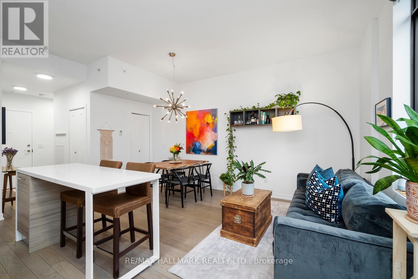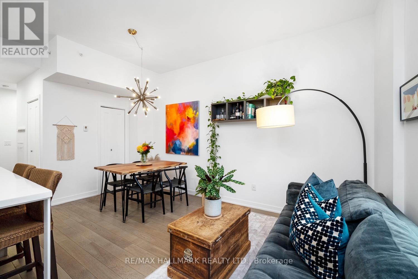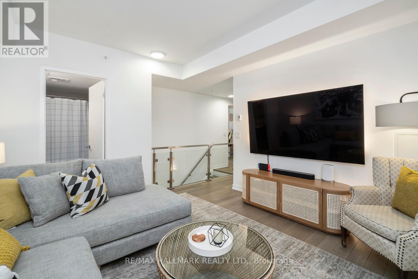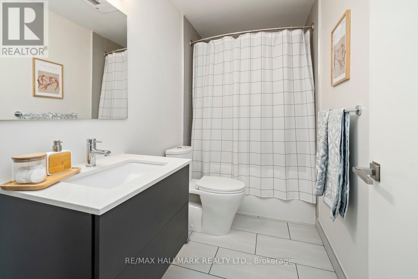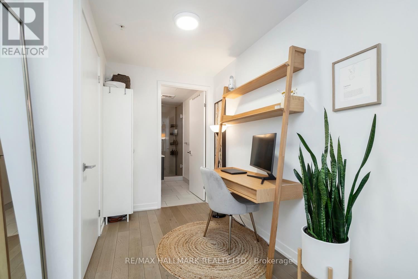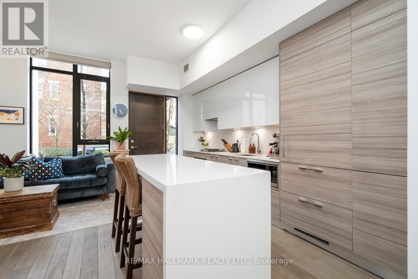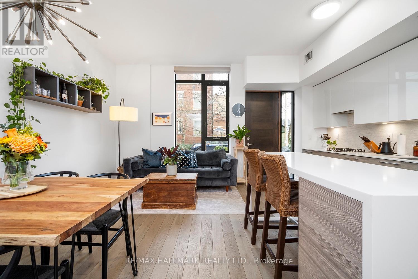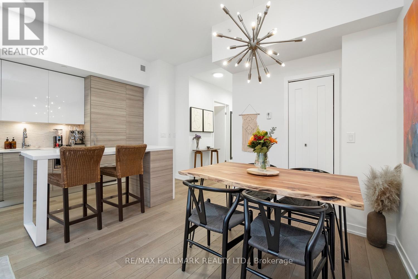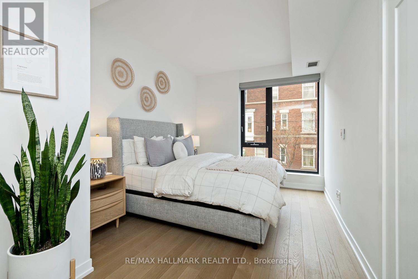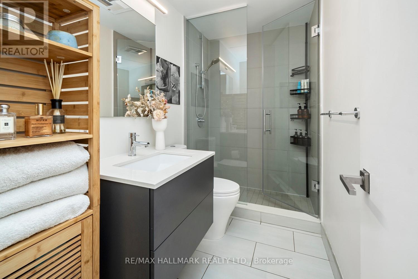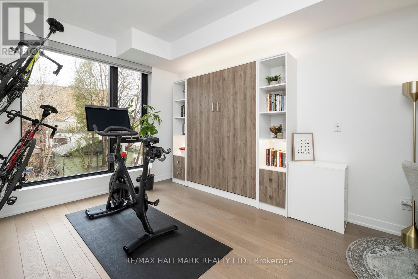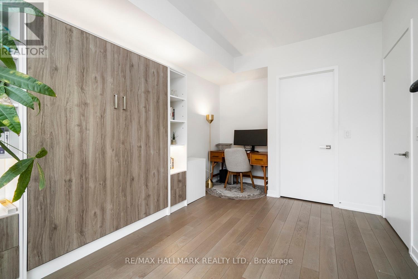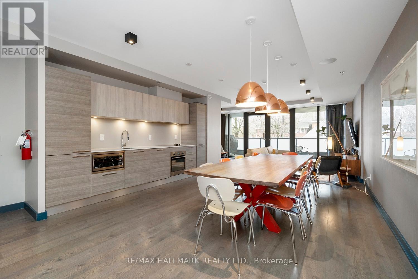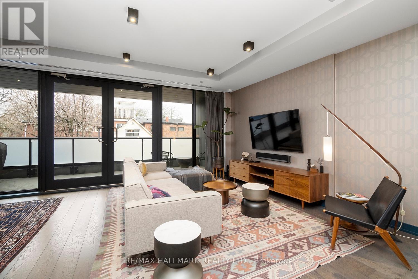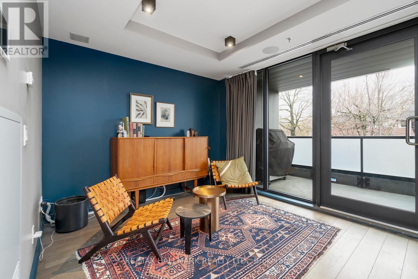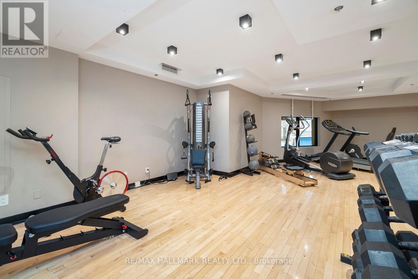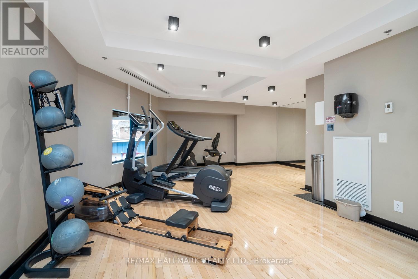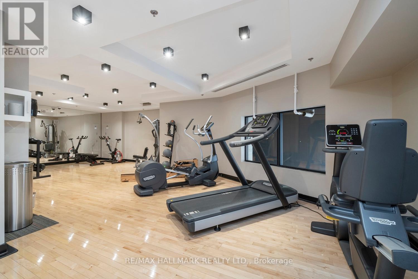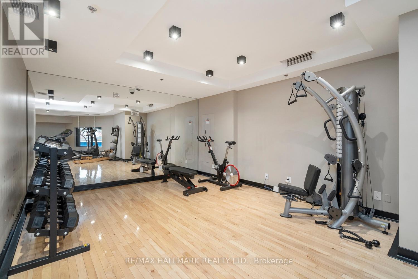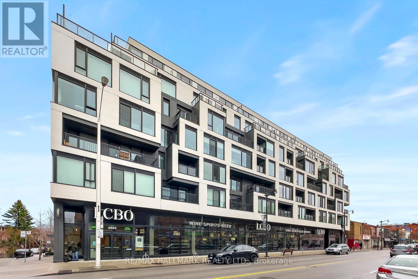102 - 530 Indian Grove Toronto, Ontario M6P 0B3
$1,119,800Maintenance,
$912.51 Monthly
Maintenance,
$912.51 MonthlyDiscover the exquisite Duke Condos situated in the vibrant heart of the Junction! Unveil the magnificence of this remarkable townhome adorned with Scavolini kitchens imported from Italy, boasting opulent stone countertops and lofty ceilings. Entertain guests in style as you savor their company over a fine bottle of wine at your center island, then dine in the rare luxury of an actual dining room, a distinctive feature for a condominium townhouse. The expansive main floor living and dining area offer ample space for relaxation and entertainment. Indulge in the lavishness of the primary suite, complete with a walk-in closet and a spa-inspired bath. The generously proportioned second bedroom features a cleverly concealed murphy bed, walk-in closet, and a well-lit workspace adorned with expansive windows. Ascend to the upper level to discover a spacious family room retreat, a unique feature of this exceptional residence. Complete with parking, a locker, abundant concealed storage, and a main door street entrance, this home is truly a gem awaiting your admiration. **** EXTRAS **** Step outside and viola-you are in Junction-walk to so many cool shops/cafes/restaurants-no need for a car. Multiple TTC routes at your doorstep and a 15 min. walk to the UP Express to get downtown in 7 minutes. Easy access to many highways. (id:24801)
Property Details
| MLS® Number | W8312642 |
| Property Type | Single Family |
| Community Name | Junction Area |
| Community Features | Pet Restrictions |
| Parking Space Total | 1 |
Building
| Bathroom Total | 3 |
| Bedrooms Above Ground | 2 |
| Bedrooms Below Ground | 1 |
| Bedrooms Total | 3 |
| Amenities | Exercise Centre, Party Room, Storage - Locker |
| Cooling Type | Central Air Conditioning |
| Exterior Finish | Concrete |
| Heating Fuel | Natural Gas |
| Heating Type | Heat Pump |
| Stories Total | 2 |
| Type | Row / Townhouse |
Parking
| Underground |
Land
| Acreage | No |
Rooms
| Level | Type | Length | Width | Dimensions |
|---|---|---|---|---|
| Second Level | Primary Bedroom | 6.37 m | 2.95 m | 6.37 m x 2.95 m |
| Second Level | Bedroom 2 | 4.49 m | 2.96 m | 4.49 m x 2.96 m |
| Second Level | Family Room | 3.54 m | 3.92 m | 3.54 m x 3.92 m |
| Main Level | Living Room | 2.89 m | 2.95 m | 2.89 m x 2.95 m |
| Main Level | Kitchen | 4.95 m | 2.51 m | 4.95 m x 2.51 m |
| Main Level | Dining Room | 2.06 m | 2.95 m | 2.06 m x 2.95 m |
https://www.realtor.ca/real-estate/26856987/102-530-indian-grove-toronto-junction-area
Interested?
Contact us for more information
Stuart Malcolm Sankey
Salesperson
www.stusells.ca

968 College Street
Toronto, Ontario M6H 1A5
(416) 531-9680
(416) 531-0154
Jennifer June Sankey
Broker

968 College Street
Toronto, Ontario M6H 1A5
(416) 531-9680
(416) 531-0154


