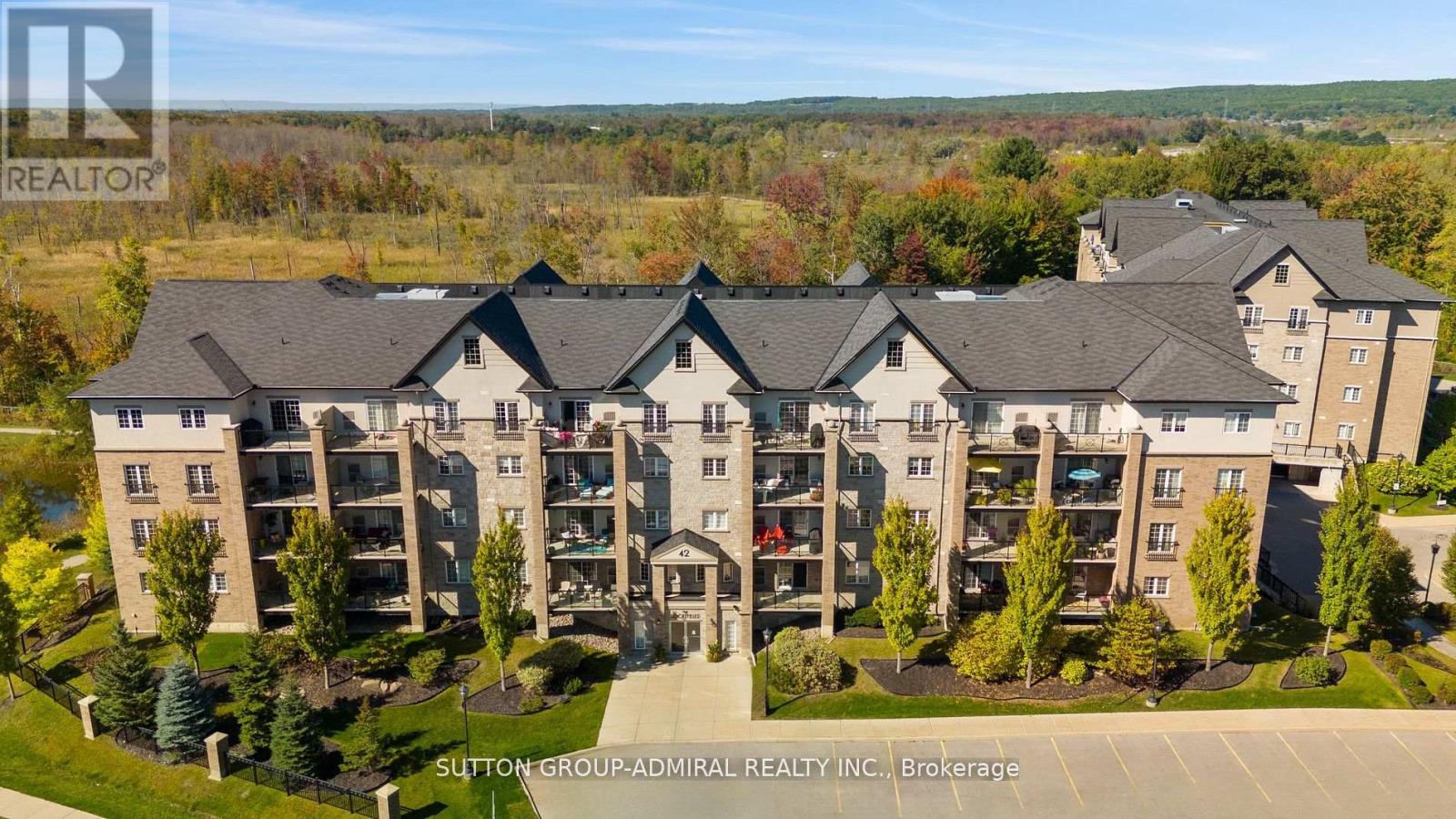102 - 42 Ferndale Drive S Barrie, Ontario L4N 2M5
$645,000Maintenance, Water, Common Area Maintenance, Insurance, Parking
$609 Monthly
Maintenance, Water, Common Area Maintenance, Insurance, Parking
$609 MonthlyWelcome To This Spacious, Bright, & Airy 3-Bedroom, 2-Bathroom Condo Located In Barrie. This Lovely Corner Unit Has Inviting Layout W/ Large Windows That Food Space W/ Natural Light, Creating A Warm & Welcoming Atmosphere. Condo Features A Modern Kitchen W/New S/S Stove & OTR Microwave, New Quartz Countertops. Dining & Living Area Seamlessly Connect To Private Balcony Ideal For Relaxing And Enjoying The Fresh Air. Master Bedroom Includes A Convenient En-Suite Bathroom With Large Glass Shower, And The Two Additional Bedrooms Are Perfect For Family, Guests, Or Home Office. Includes Locker For Extra Storage And A Designated Parking Space, Beautiful Common Area Grounds, Gazebo And Park Benches. Enjoy The Best Of Both Worlds With Country Living & 5 Min Car Ride To Allandale GO Station Making Downtown Toronto Accessible By Transit. You'll Also Love Proximity To The Shores Of Lake Simcoe, Blue Mountain, Walking Trails, Restaurants, Shopping Downtown Barrie And The Marina. (id:24801)
Property Details
| MLS® Number | S11909542 |
| Property Type | Single Family |
| Community Name | Ardagh |
| Amenities Near By | Beach, Park, Public Transit |
| Community Features | Pet Restrictions |
| Features | Ravine, Conservation/green Belt, Balcony |
| Parking Space Total | 1 |
Building
| Bathroom Total | 2 |
| Bedrooms Above Ground | 3 |
| Bedrooms Total | 3 |
| Amenities | Party Room, Visitor Parking, Storage - Locker |
| Appliances | Dishwasher, Dryer, Microwave, Refrigerator, Stove, Washer, Window Coverings |
| Cooling Type | Central Air Conditioning |
| Exterior Finish | Brick, Stucco |
| Fire Protection | Security System |
| Flooring Type | Laminate, Porcelain Tile |
| Heating Fuel | Natural Gas |
| Heating Type | Forced Air |
| Size Interior | 1,400 - 1,599 Ft2 |
| Type | Apartment |
Parking
| Underground |
Land
| Acreage | No |
| Land Amenities | Beach, Park, Public Transit |
Rooms
| Level | Type | Length | Width | Dimensions |
|---|---|---|---|---|
| Flat | Living Room | 5.18 m | 5.374 m | 5.18 m x 5.374 m |
| Flat | Dining Room | 4.31 m | 3.6 m | 4.31 m x 3.6 m |
| Flat | Kitchen | 3.7 m | 3.55 m | 3.7 m x 3.55 m |
| Flat | Primary Bedroom | 5.84 m | 3.6 m | 5.84 m x 3.6 m |
| Flat | Bedroom 2 | 5.38 m | 2.99 m | 5.38 m x 2.99 m |
| Flat | Bedroom 3 | 5.38 m | 3.55 m | 5.38 m x 3.55 m |
https://www.realtor.ca/real-estate/27771051/102-42-ferndale-drive-s-barrie-ardagh-ardagh
Contact Us
Contact us for more information
Sandy Arrobas
Salesperson
sandytherealtor.com/
www.facebook.com/sandyrealestatetoronto/
1206 Centre Street
Thornhill, Ontario L4J 3M9
(416) 739-7200
(416) 739-9367
www.suttongroupadmiral.com/








































