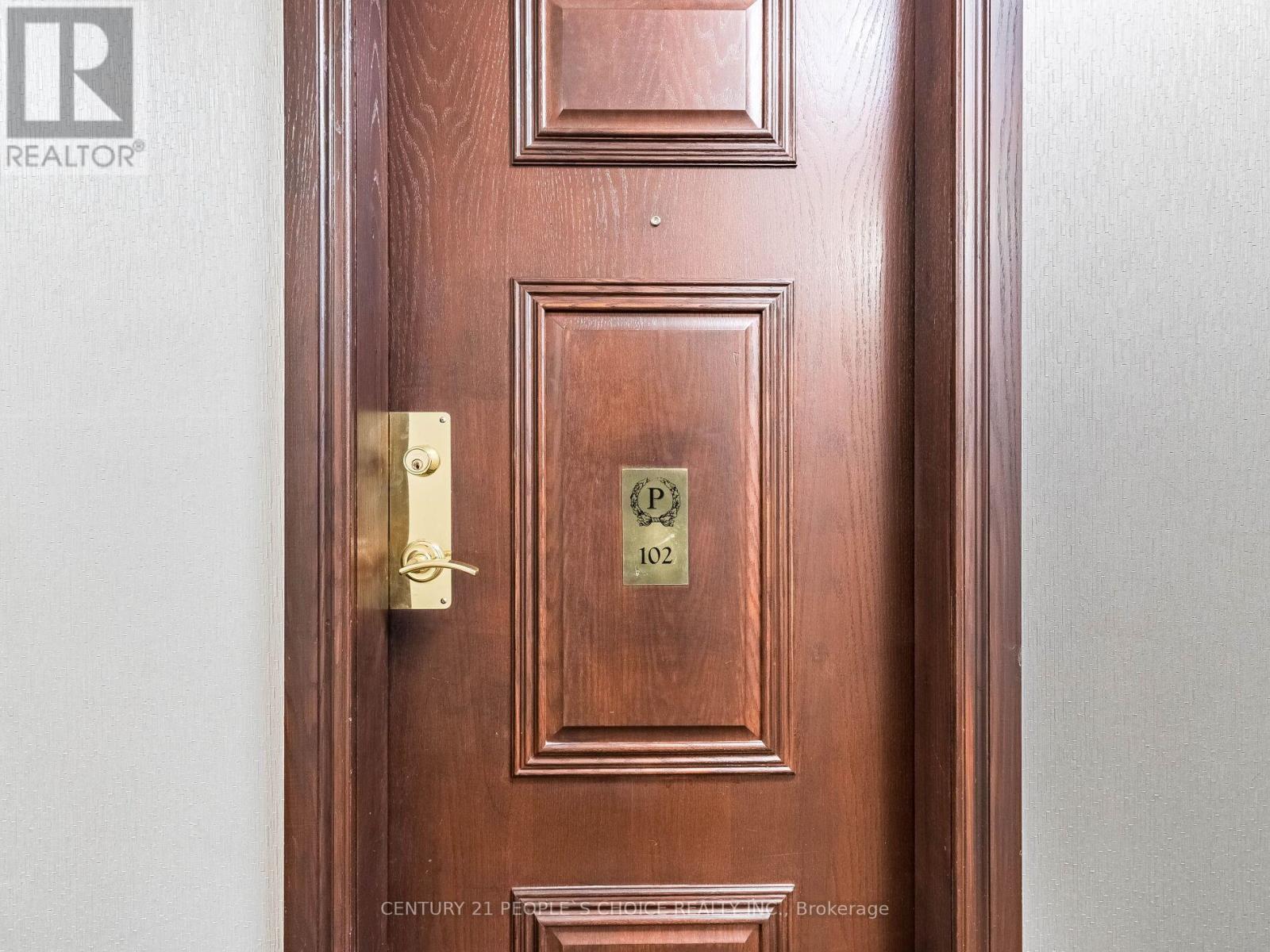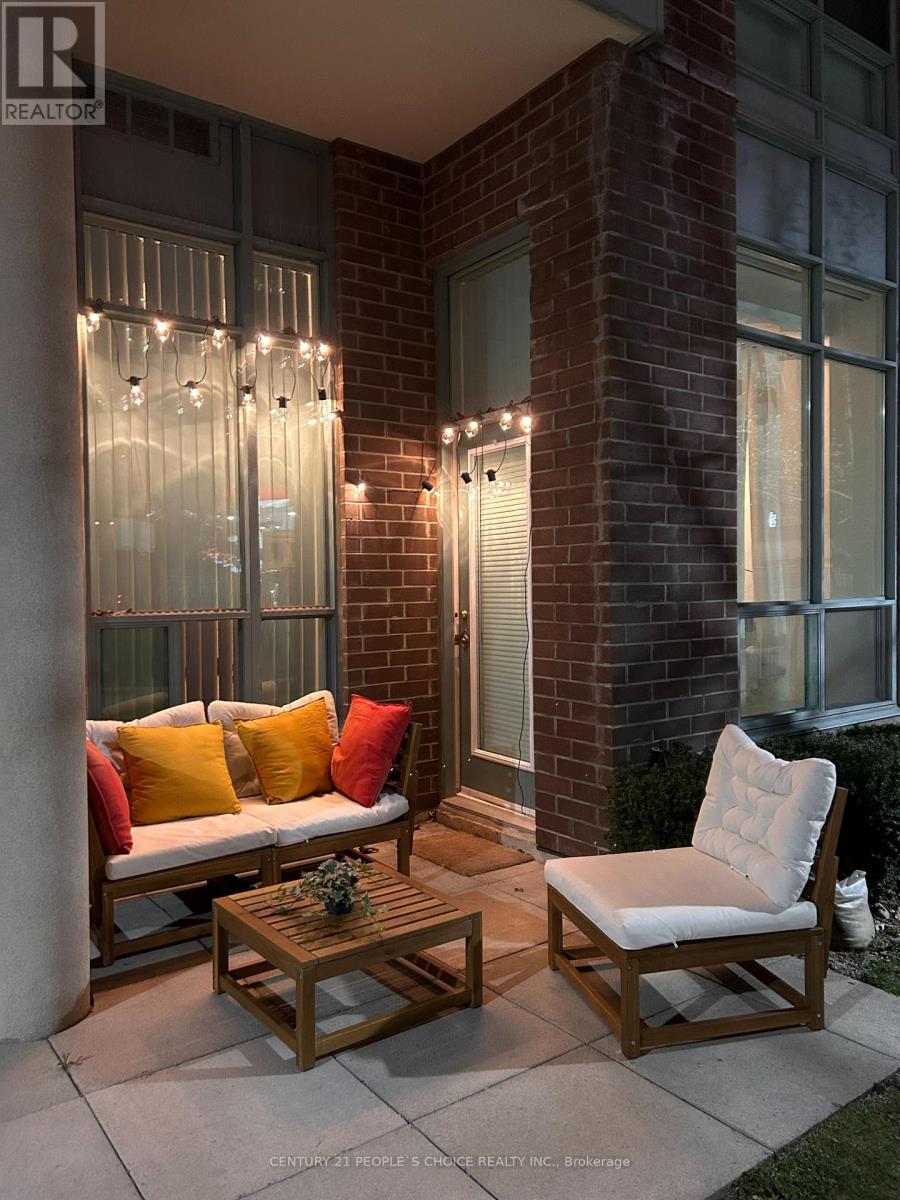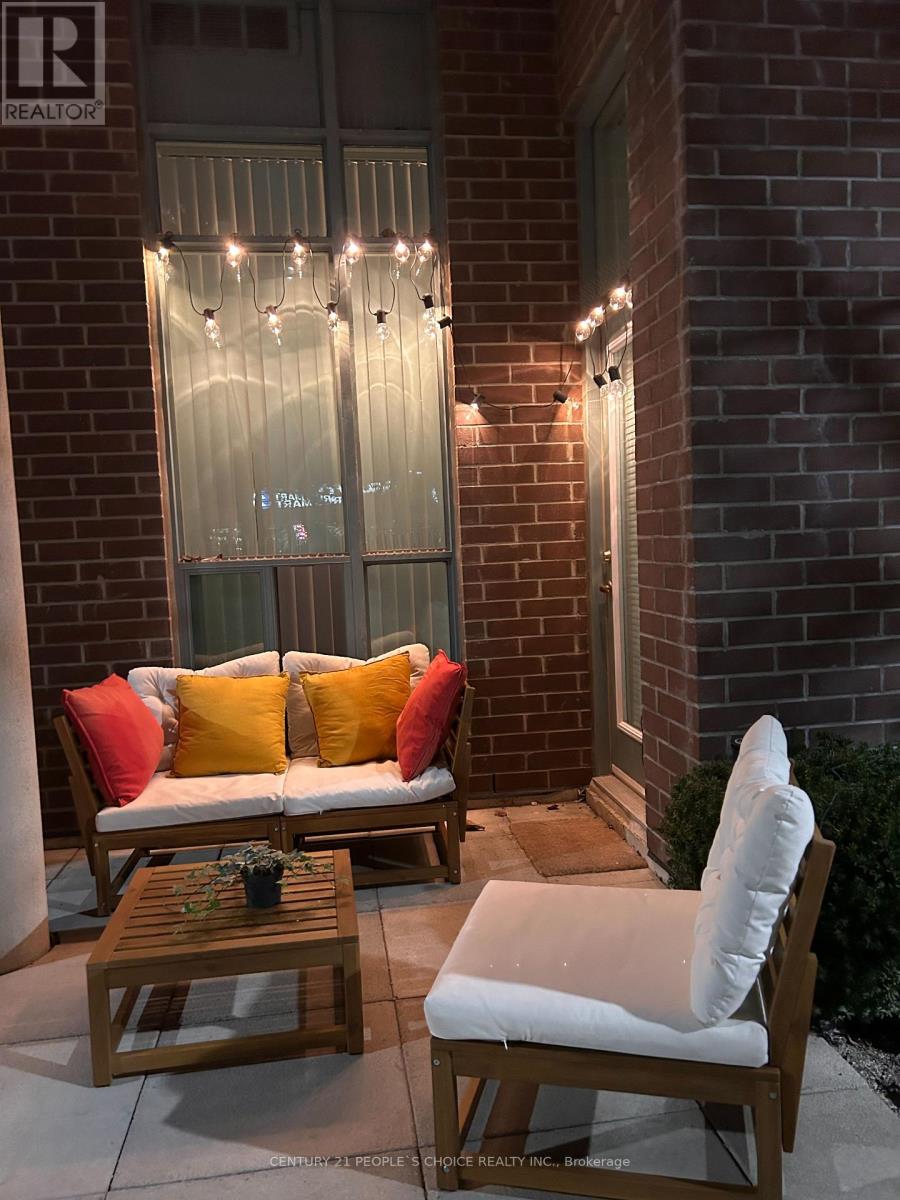102 - 20 Olive Avenue Toronto, Ontario M2N 7G5
$518,888Maintenance, Heat, Water, Common Area Maintenance, Insurance, Parking, Electricity
$555.25 Monthly
Maintenance, Heat, Water, Common Area Maintenance, Insurance, Parking, Electricity
$555.25 MonthlyThis bright and modern 595 sq. ft. condo offers a private ground-floor entrance for ultimate convenience. Featuring 9-ft ceilings, brand-new flooring, and fresh paint, this unit is move-in ready and designed for comfort. Enjoy direct access to Olive Square Park, plus two entrances including a lockable terrace door for added privacy and flexibility. Your locker is conveniently located just across the hall, and new EV chargers for residents are being installed in the parking area in the future. Located steps from Finch Subway Station, GO Transit, and YRT, with top-rated schools and endless Yonge Street amenities at your doorstep, this well-maintained unit is perfect for professionals, students, or investors seeking a prime North York location! (id:24801)
Property Details
| MLS® Number | C11973556 |
| Property Type | Single Family |
| Neigbourhood | North York |
| Community Name | Willowdale East |
| Amenities Near By | Park, Public Transit, Schools |
| Community Features | Pet Restrictions |
| Features | Carpet Free, In Suite Laundry |
| Parking Space Total | 1 |
Building
| Bathroom Total | 1 |
| Bedrooms Above Ground | 1 |
| Bedrooms Total | 1 |
| Amenities | Exercise Centre, Recreation Centre, Visitor Parking, Storage - Locker |
| Appliances | Dishwasher, Dryer, Refrigerator, Stove, Washer, Window Coverings |
| Cooling Type | Central Air Conditioning |
| Exterior Finish | Concrete |
| Flooring Type | Tile, Laminate |
| Heating Fuel | Natural Gas |
| Heating Type | Forced Air |
| Size Interior | 500 - 599 Ft2 |
| Type | Apartment |
Parking
| Underground | |
| Garage |
Land
| Acreage | No |
| Land Amenities | Park, Public Transit, Schools |
Rooms
| Level | Type | Length | Width | Dimensions |
|---|---|---|---|---|
| Flat | Kitchen | 2.44 m | 2.44 m | 2.44 m x 2.44 m |
| Flat | Dining Room | 5.99 m | 3.05 m | 5.99 m x 3.05 m |
| Flat | Living Room | 5.88 m | 3.05 m | 5.88 m x 3.05 m |
| Flat | Primary Bedroom | 3.66 m | 2.9 m | 3.66 m x 2.9 m |
Contact Us
Contact us for more information
Parm Sharda
Broker
(647) 388-5820
www.parmsharda.com/
1780 Albion Road Unit 2 & 3
Toronto, Ontario M9V 1C1
(416) 742-8000
(416) 742-8001











































