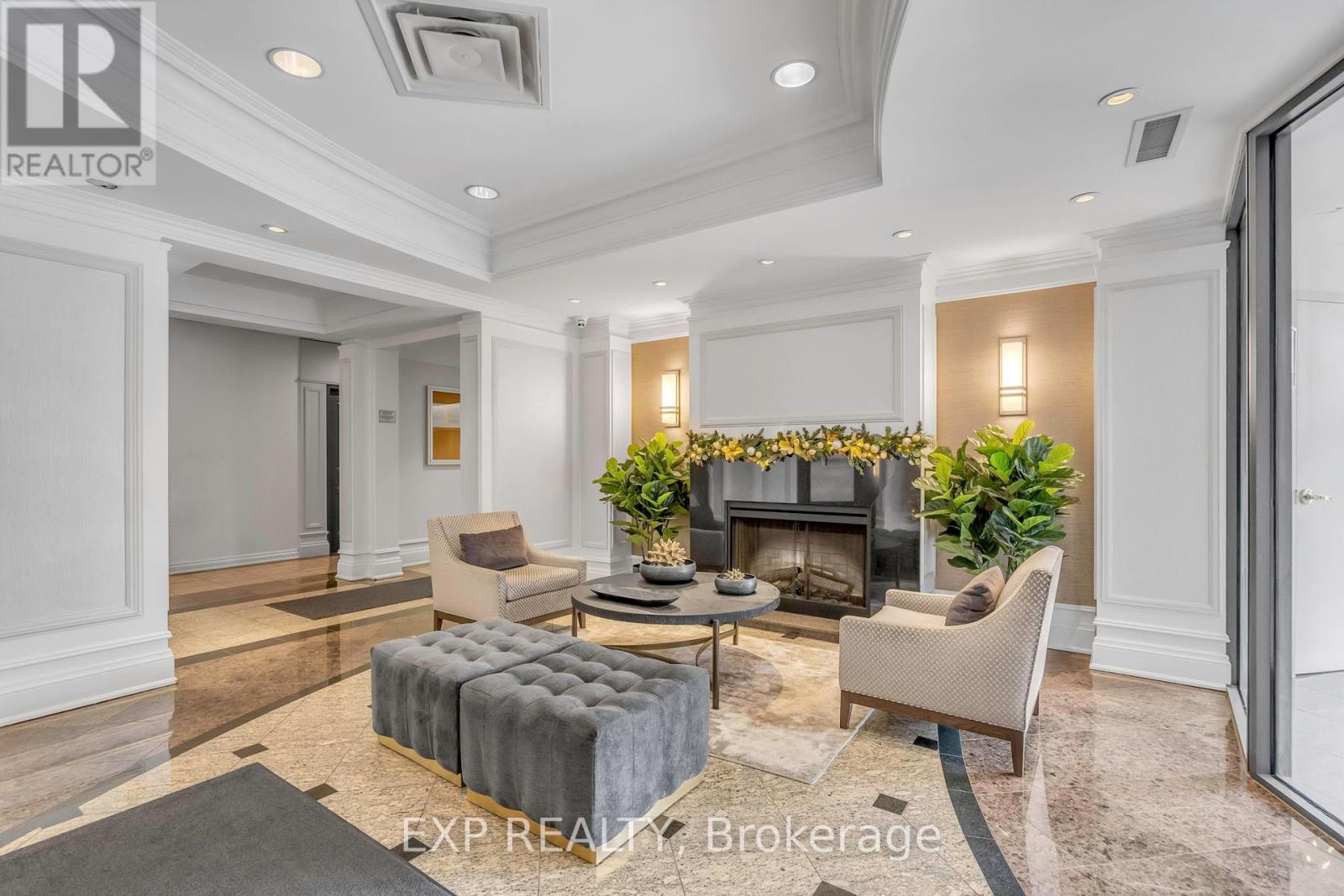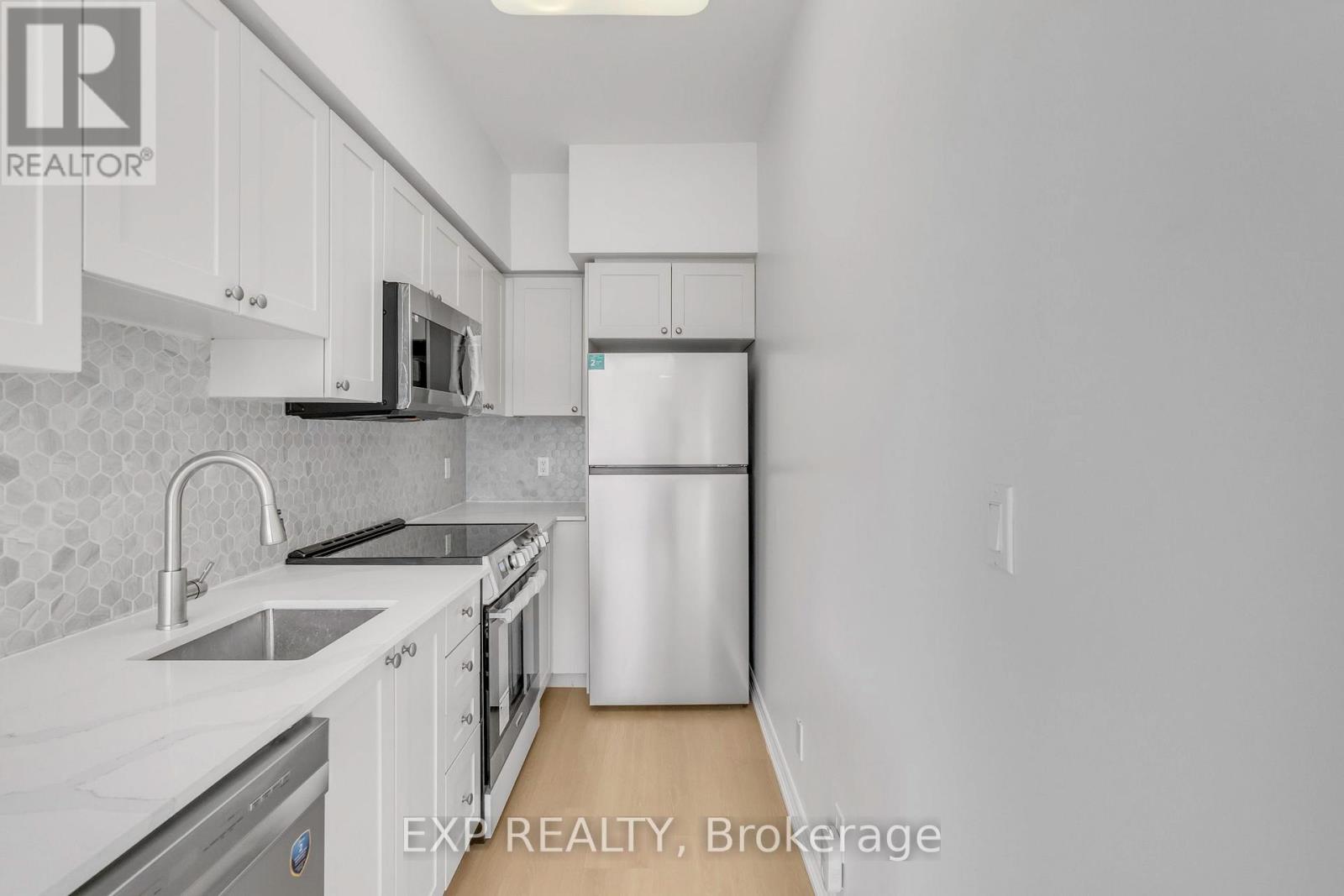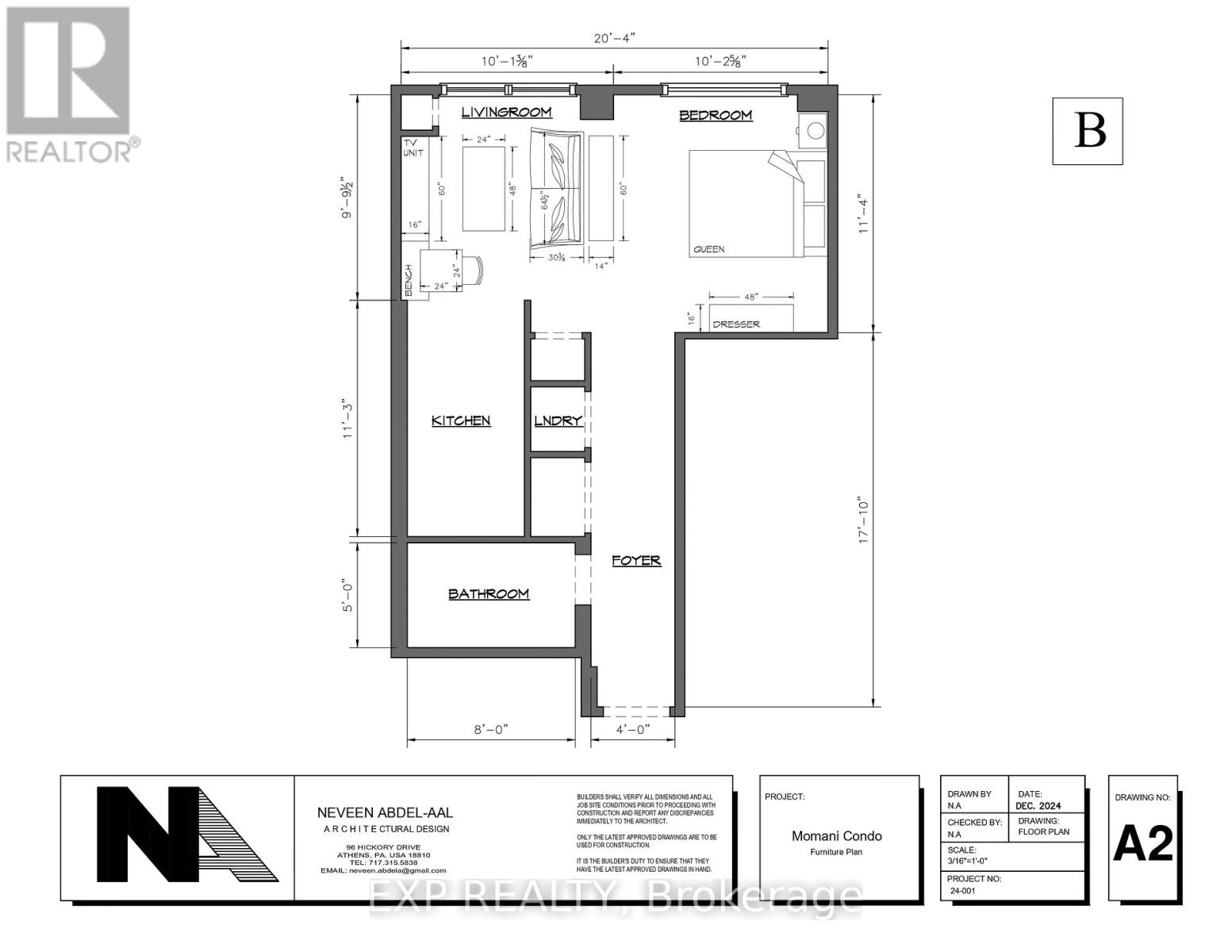102 - 16 Dallimore Circle Toronto, Ontario M3C 4C4
$475,000Maintenance, Common Area Maintenance, Heat, Insurance, Parking, Water
$551 Monthly
Maintenance, Common Area Maintenance, Heat, Insurance, Parking, Water
$551 MonthlyNewly renovated bachelor studio located in the vibrant North York, situated on the ground floor with direct access to a terrace. All new flooring and paint and fully renovated bathroom. Kitchen is completely renovated with all new appliances throughout. Own for the cost of rent in the city and enjoy the upscale amenities of Dallimore Circle - just minutes to the highway and transit system. Locker and parking included. **EXTRAS** PLEASE SEE FLOOR PLANS AND FURNITURE PLANS ATTACHED. Please book showings through Brokerbay. Showings from 9am-8:30pm only. (id:24801)
Property Details
| MLS® Number | C11880915 |
| Property Type | Single Family |
| Community Name | Banbury-Don Mills |
| Amenities Near By | Park, Public Transit, Schools |
| Community Features | Pet Restrictions |
| Features | Ravine, Conservation/green Belt, Carpet Free, In Suite Laundry |
| Parking Space Total | 1 |
Building
| Bathroom Total | 1 |
| Amenities | Security/concierge, Exercise Centre, Party Room, Sauna, Visitor Parking, Storage - Locker |
| Appliances | Dryer, Microwave, Oven, Range, Refrigerator, Stove, Washer |
| Cooling Type | Central Air Conditioning |
| Exterior Finish | Brick |
| Fire Protection | Security Guard |
| Flooring Type | Laminate, Ceramic |
| Heating Fuel | Natural Gas |
| Heating Type | Forced Air |
| Type | Apartment |
Parking
| Underground | |
| Garage |
Land
| Acreage | No |
| Land Amenities | Park, Public Transit, Schools |
Rooms
| Level | Type | Length | Width | Dimensions |
|---|---|---|---|---|
| Flat | Living Room | 20.34 m | 10.4 m | 20.34 m x 10.4 m |
| Flat | Dining Room | 20.34 m | 10.3 m | 20.34 m x 10.3 m |
| Flat | Kitchen | 10.66 m | 5.44 m | 10.66 m x 5.44 m |
| Flat | Foyer | 18.04 m | 3.97 m | 18.04 m x 3.97 m |
Contact Us
Contact us for more information
Wafa Mohamad
Salesperson
4711 Yonge St 10th Flr, 106430
Toronto, Ontario M2N 6K8
(866) 530-7737








































