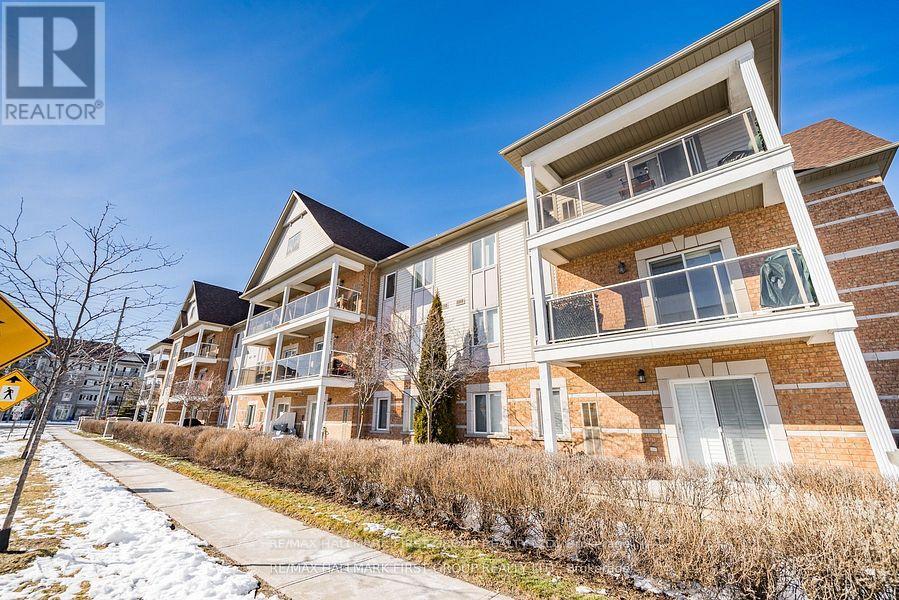102 - 132 Aspen Springs Drive Clarington, Ontario L1C 0H1
$560,000Maintenance, Common Area Maintenance, Parking
$365.14 Monthly
Maintenance, Common Area Maintenance, Parking
$365.14 MonthlyWelcome to where Luxury and convenience meet! This ground level property boasts two entrances, One through the private terrace and the other through the building. Parking can be a breeze with your own Private garage as well as a surface level parking spot. Once you walk in you're sure to love the natural light provided by the large south facing windows. All stainless steel appliances have been recently upgraded along with the washer and dryer. Washroom has been renovated with a gorgeous walk in shower. The secondary bedroom includes a Murphy bed for convenient storage to allow for maximum use of the space! The laminate throughout provides a touch of class and comfort as you venture around the apartment. This property is perfect for those looking to downsize but still need storage as well as those looking to get into their first home. This property is a must see! **** EXTRAS **** All existing stainless steel appliances along with built in dishwasher and stacked washer dryer, A/C along with smart thermostat, Garage parking (1 space owned) and surface parking, 1 locker, Murphy bed, all shelving (id:24801)
Property Details
| MLS® Number | E11946792 |
| Property Type | Single Family |
| Community Name | Bowmanville |
| Amenities Near By | Place Of Worship, Public Transit, Schools, Hospital |
| Community Features | Pet Restrictions, Community Centre |
| Features | Carpet Free |
| Parking Space Total | 2 |
Building
| Bathroom Total | 1 |
| Bedrooms Above Ground | 2 |
| Bedrooms Total | 2 |
| Amenities | Exercise Centre, Visitor Parking, Party Room, Storage - Locker |
| Cooling Type | Central Air Conditioning |
| Exterior Finish | Brick |
| Flooring Type | Laminate, Ceramic |
| Heating Fuel | Electric |
| Heating Type | Forced Air |
| Size Interior | 700 - 799 Ft2 |
| Type | Apartment |
Parking
| Detached Garage |
Land
| Acreage | No |
| Land Amenities | Place Of Worship, Public Transit, Schools, Hospital |
Rooms
| Level | Type | Length | Width | Dimensions |
|---|---|---|---|---|
| Main Level | Primary Bedroom | 3.35 m | 3.05 m | 3.35 m x 3.05 m |
| Main Level | Bedroom 2 | 3.29 m | 2.64 m | 3.29 m x 2.64 m |
| Main Level | Kitchen | 3.05 m | 2.74 m | 3.05 m x 2.74 m |
| Main Level | Family Room | 5.21 m | 3.4 m | 5.21 m x 3.4 m |
| Main Level | Bathroom | 1.8 m | 1.47 m | 1.8 m x 1.47 m |
Contact Us
Contact us for more information
Aidan Comeau
Salesperson
314 Harwood Ave South #200
Ajax, Ontario L1S 2J1
(905) 683-5000
(905) 619-2500
www.remaxhallmark.com/Hallmark-Durham































