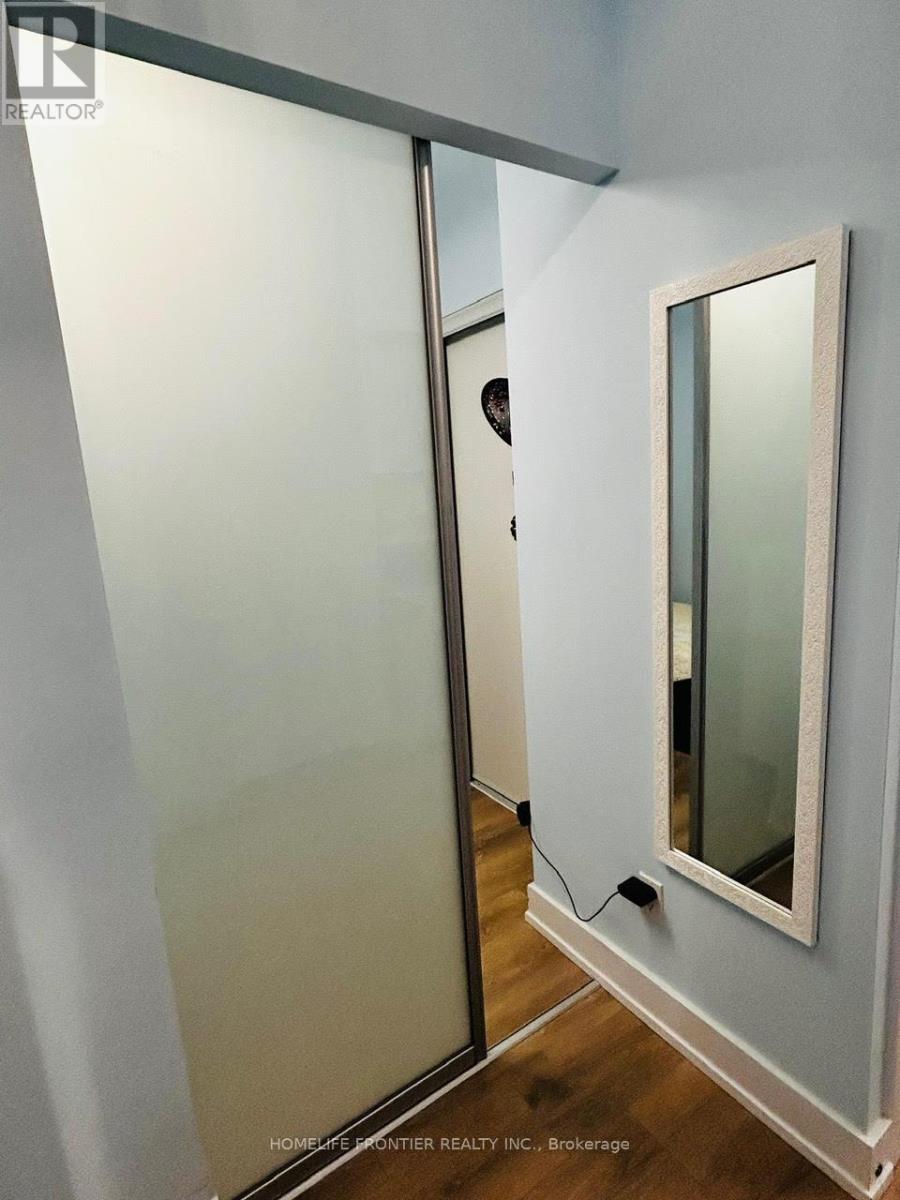102 - 128 Fairview Mall Drive W Toronto, Ontario M2J 0E8
2 Bedroom
2 Bathroom
699.9943 - 798.9932 sqft
Central Air Conditioning
Forced Air
$649,000Maintenance, Heat, Water, Common Area Maintenance, Insurance, Parking
$690.02 Monthly
Maintenance, Heat, Water, Common Area Maintenance, Insurance, Parking
$690.02 MonthlyConnect at Fairview Mall Dr. Close to Fairview Mall and Don Mills Subway Station. Bright and Clean as well as Modern Interior Design. 2 Bedroom and 2 Full Bath and Huge Terrace offers the perfect blend of Comfort and Convenience. ALL Window has California Shutter and Modern Lighting. This stylish 10.6ft ceiling and Huge Parking Space close to the entrance. Concierge/Security Service. **** EXTRAS **** S/S Fridge, Stove, Dishwasher, Microwave, Wash/Dryer (white), California Shutter. ELFS. (id:24801)
Property Details
| MLS® Number | C11908481 |
| Property Type | Single Family |
| Community Name | Henry Farm |
| CommunityFeatures | Pet Restrictions |
| EquipmentType | None |
| Features | In Suite Laundry |
| ParkingSpaceTotal | 1 |
| RentalEquipmentType | None |
Building
| BathroomTotal | 2 |
| BedroomsAboveGround | 2 |
| BedroomsTotal | 2 |
| Amenities | Storage - Locker |
| CoolingType | Central Air Conditioning |
| ExteriorFinish | Concrete |
| FlooringType | Laminate |
| HeatingFuel | Natural Gas |
| HeatingType | Forced Air |
| SizeInterior | 699.9943 - 798.9932 Sqft |
| Type | Apartment |
Parking
| Underground |
Land
| Acreage | No |
Rooms
| Level | Type | Length | Width | Dimensions |
|---|---|---|---|---|
| Flat | Living Room | 3.68 m | 4.9 m | 3.68 m x 4.9 m |
| Flat | Dining Room | 5 m | 4.9 m | 5 m x 4.9 m |
| Flat | Kitchen | 5 m | 4.9 m | 5 m x 4.9 m |
| Flat | Primary Bedroom | 4.68 m | 4.9 m | 4.68 m x 4.9 m |
| Flat | Bedroom 2 | 5.2 m | 3.22 m | 5.2 m x 3.22 m |
Interested?
Contact us for more information
Katherine King-Yuan Law
Salesperson
Homelife Frontier Realty Inc.
7620 Yonge Street Unit 400
Thornhill, Ontario L4J 1V9
7620 Yonge Street Unit 400
Thornhill, Ontario L4J 1V9




























