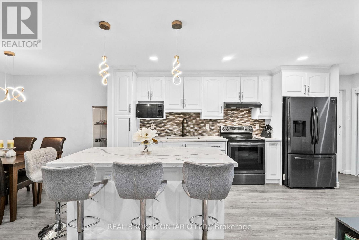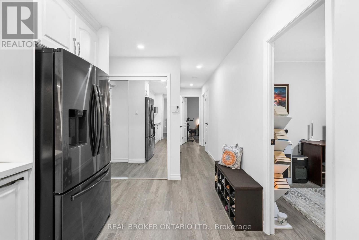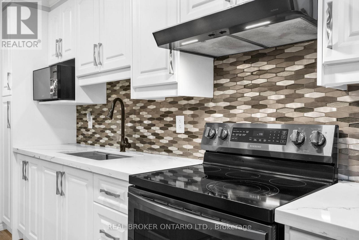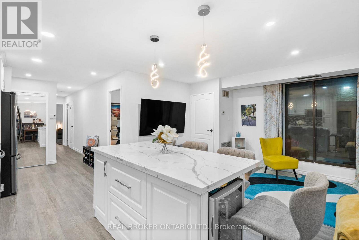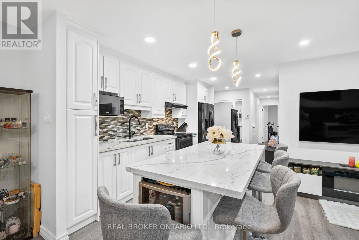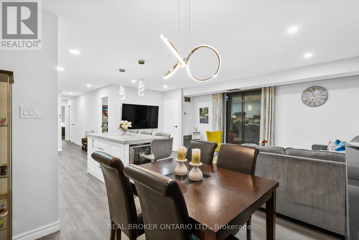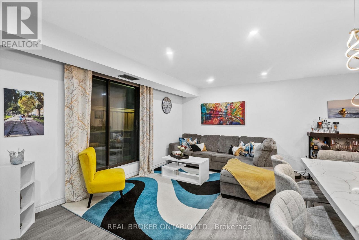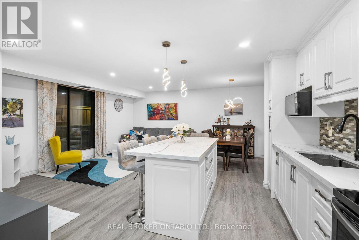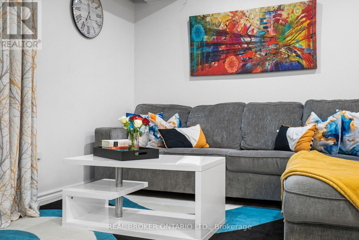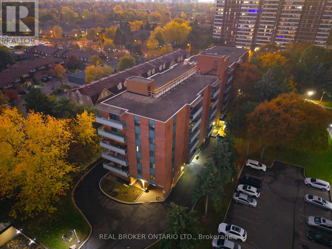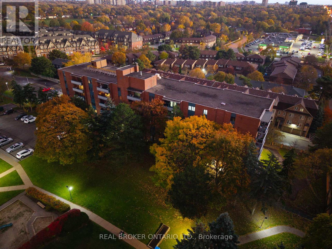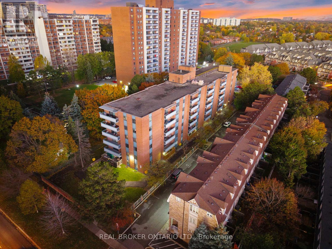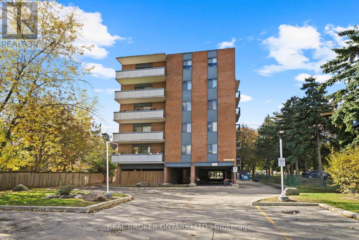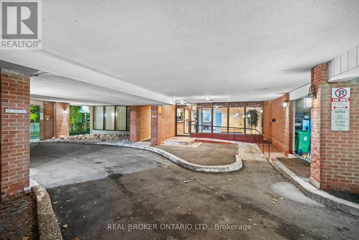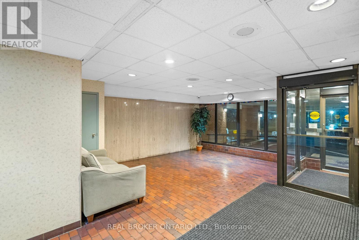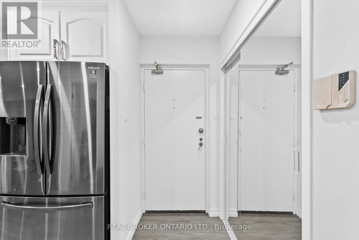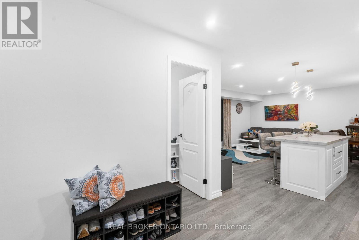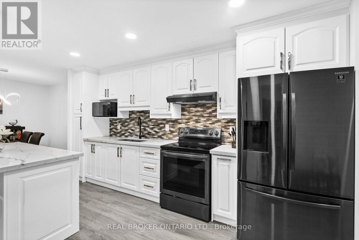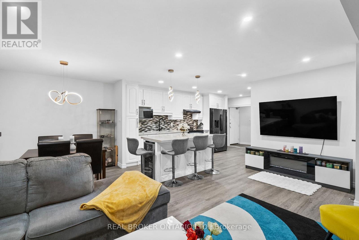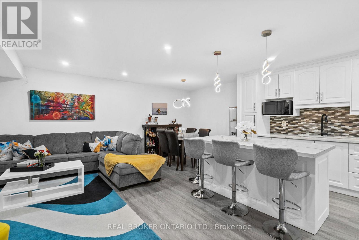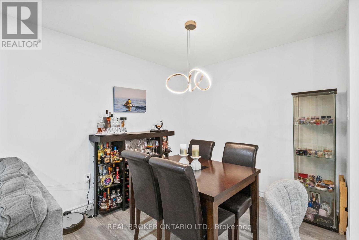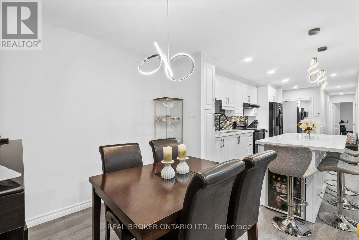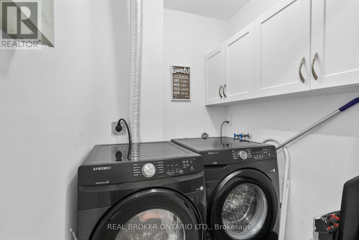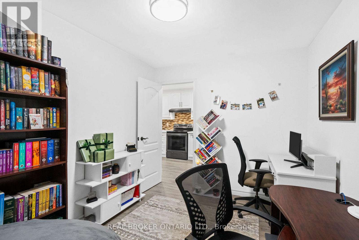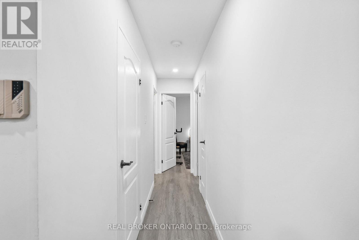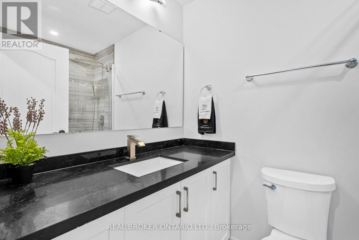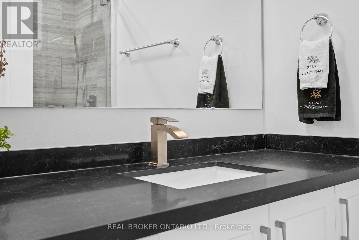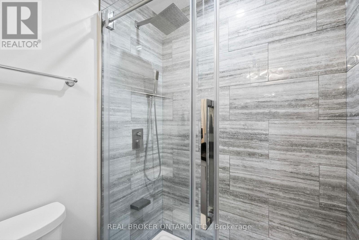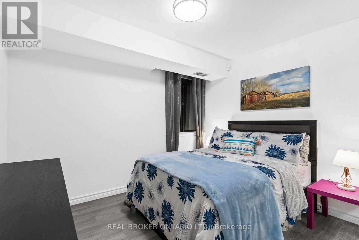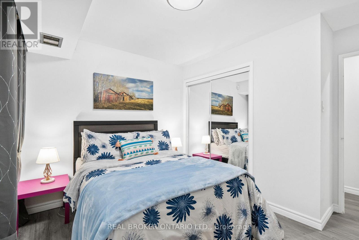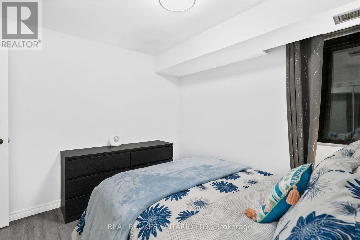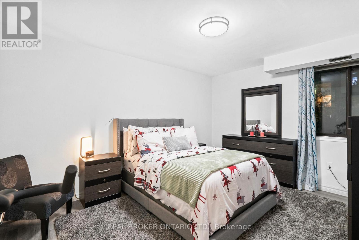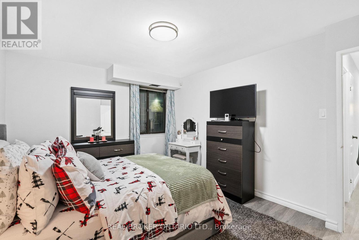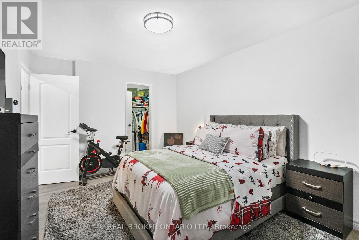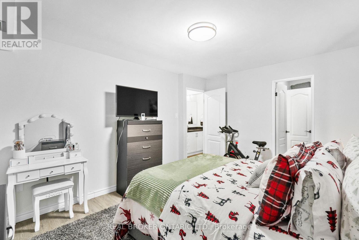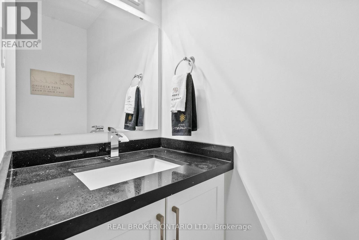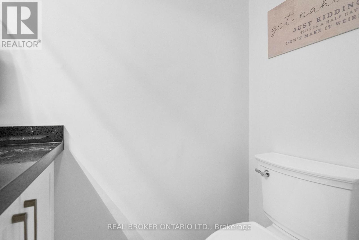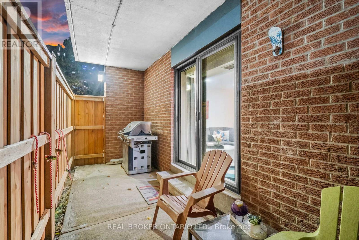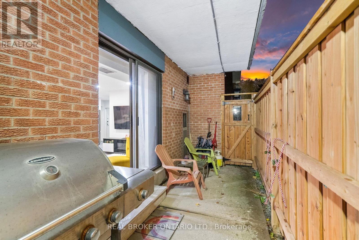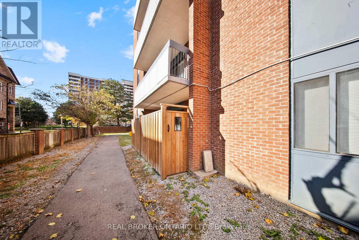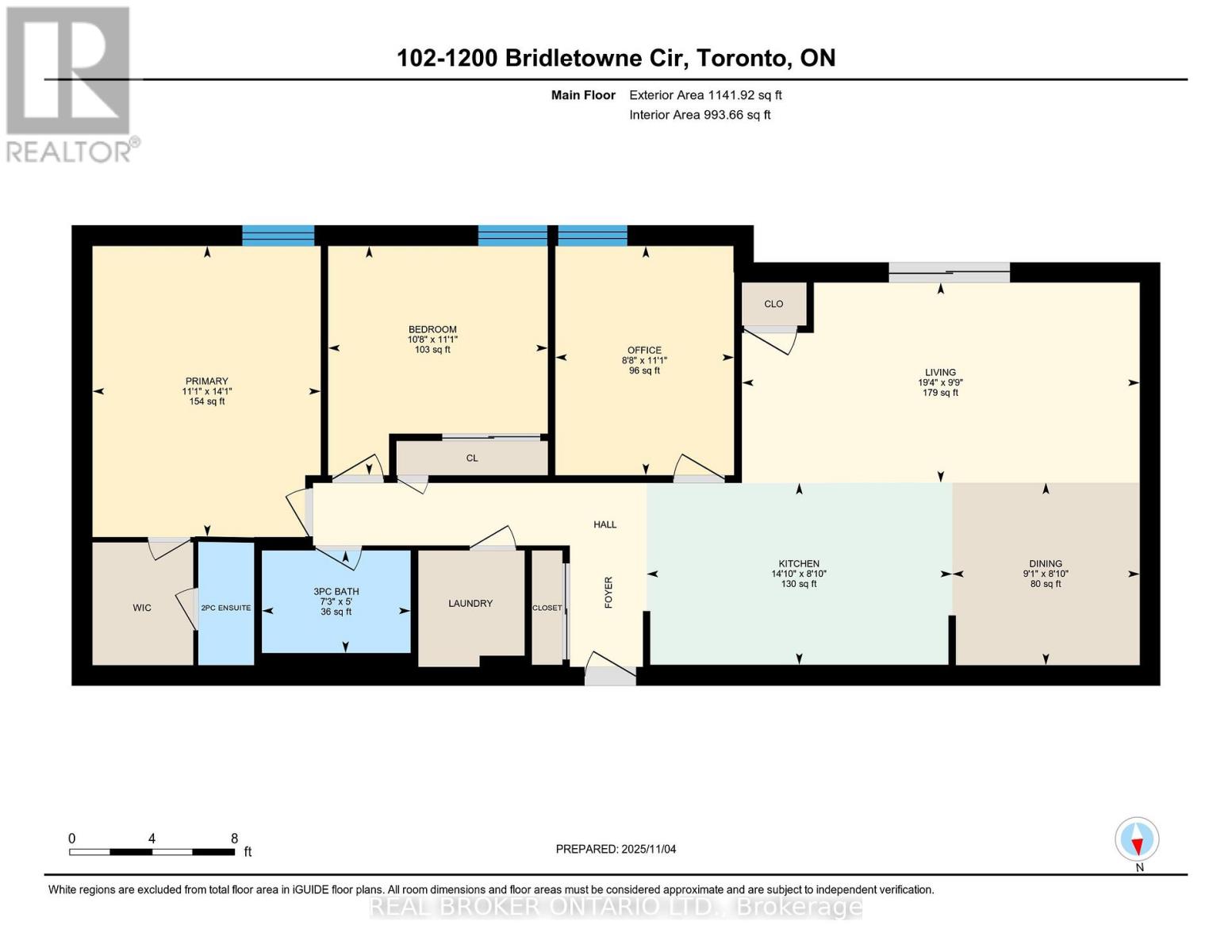102 - 1200 Bridletowne Circle Toronto, Ontario M1W 2T9
$449,900Maintenance, Water, Insurance, Common Area Maintenance, Parking, Cable TV
$650.35 Monthly
Maintenance, Water, Insurance, Common Area Maintenance, Parking, Cable TV
$650.35 MonthlyA beautifully upgraded and rarely offered unit in one of the most sought after low-rise condominiums in the area. This spacious unit features two bedrooms plus den, which can be used as a bedroom, offering flexibility for families or professionals seeking additional space. The open-concept living, kitchen, and dining areas have been fully renovated with approximately $50,000 in upgrades, including premium finishes and modern design touches throughout. Additionally, over $10,000 was spent on high-end appliances. Kitchen features upgraded cabinetry, and stylish countertops, creating a perfect blend of form and function. This well-managed building offers one of the lowest maintenance fees in the area, providing excellent value for the space and quality offered. Conveniently located close to major highways, reputable schools, parks, and shopping centres, including Bridletowne Mall and CF Fairview, this property offers an exceptional combination of comfort, accessibility and value. (id:24801)
Open House
This property has open houses!
12:00 pm
Ends at:4:00 pm
12:00 pm
Ends at:2:00 pm
Property Details
| MLS® Number | E12535044 |
| Property Type | Single Family |
| Community Name | L'Amoreaux |
| Community Features | Pets Allowed With Restrictions |
| Features | Carpet Free, In Suite Laundry |
| Parking Space Total | 1 |
Building
| Bathroom Total | 2 |
| Bedrooms Above Ground | 2 |
| Bedrooms Below Ground | 1 |
| Bedrooms Total | 3 |
| Age | 31 To 50 Years |
| Appliances | Dryer, Microwave, Stove, Washer, Window Coverings, Refrigerator |
| Basement Type | None |
| Cooling Type | Central Air Conditioning |
| Exterior Finish | Brick |
| Flooring Type | Laminate |
| Half Bath Total | 1 |
| Heating Fuel | Electric |
| Heating Type | Forced Air |
| Size Interior | 1,000 - 1,199 Ft2 |
| Type | Apartment |
Parking
| Underground | |
| Garage |
Land
| Acreage | No |
Rooms
| Level | Type | Length | Width | Dimensions |
|---|---|---|---|---|
| Main Level | Bedroom | 11.1 m | 14.1 m | 11.1 m x 14.1 m |
| Main Level | Bedroom 2 | 10.8 m | 11.1 m | 10.8 m x 11.1 m |
| Main Level | Den | 8.8 m | 11.1 m | 8.8 m x 11.1 m |
| Main Level | Kitchen | 14.1 m | 8.1 m | 14.1 m x 8.1 m |
| Main Level | Dining Room | 9.1 m | 8.1 m | 9.1 m x 8.1 m |
| Main Level | Living Room | 19.4 m | 9.9 m | 19.4 m x 9.9 m |
| Main Level | Laundry Room | 5.1 m | 5.7 m | 5.1 m x 5.7 m |
https://www.realtor.ca/real-estate/29093018/102-1200-bridletowne-circle-toronto-lamoreaux-lamoreaux
Contact Us
Contact us for more information
Cyndi Pham
Broker
130 King St W Unit 1900b
Toronto, Ontario M5X 1E3
(888) 311-1172
(888) 311-1172
www.joinreal.com/


