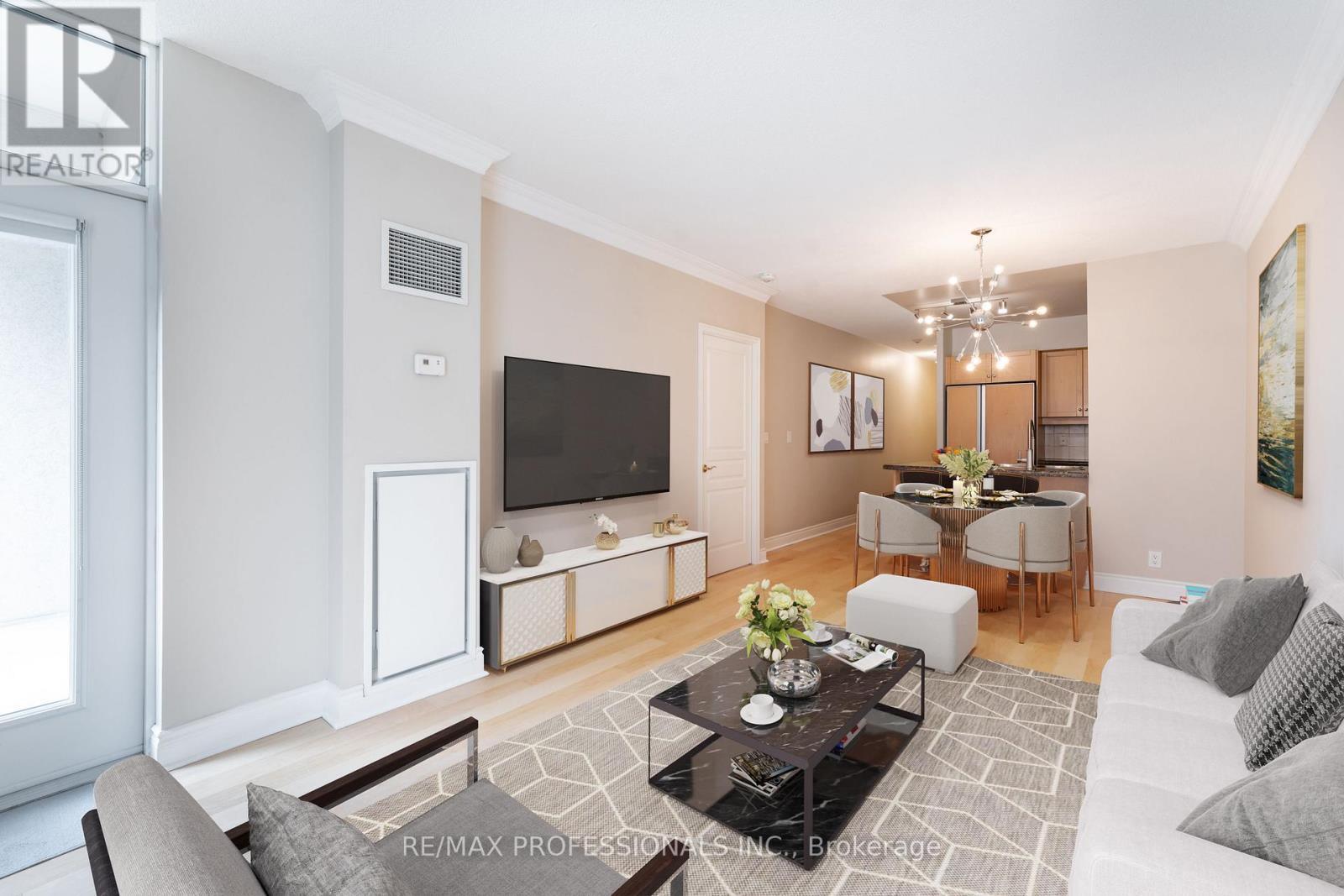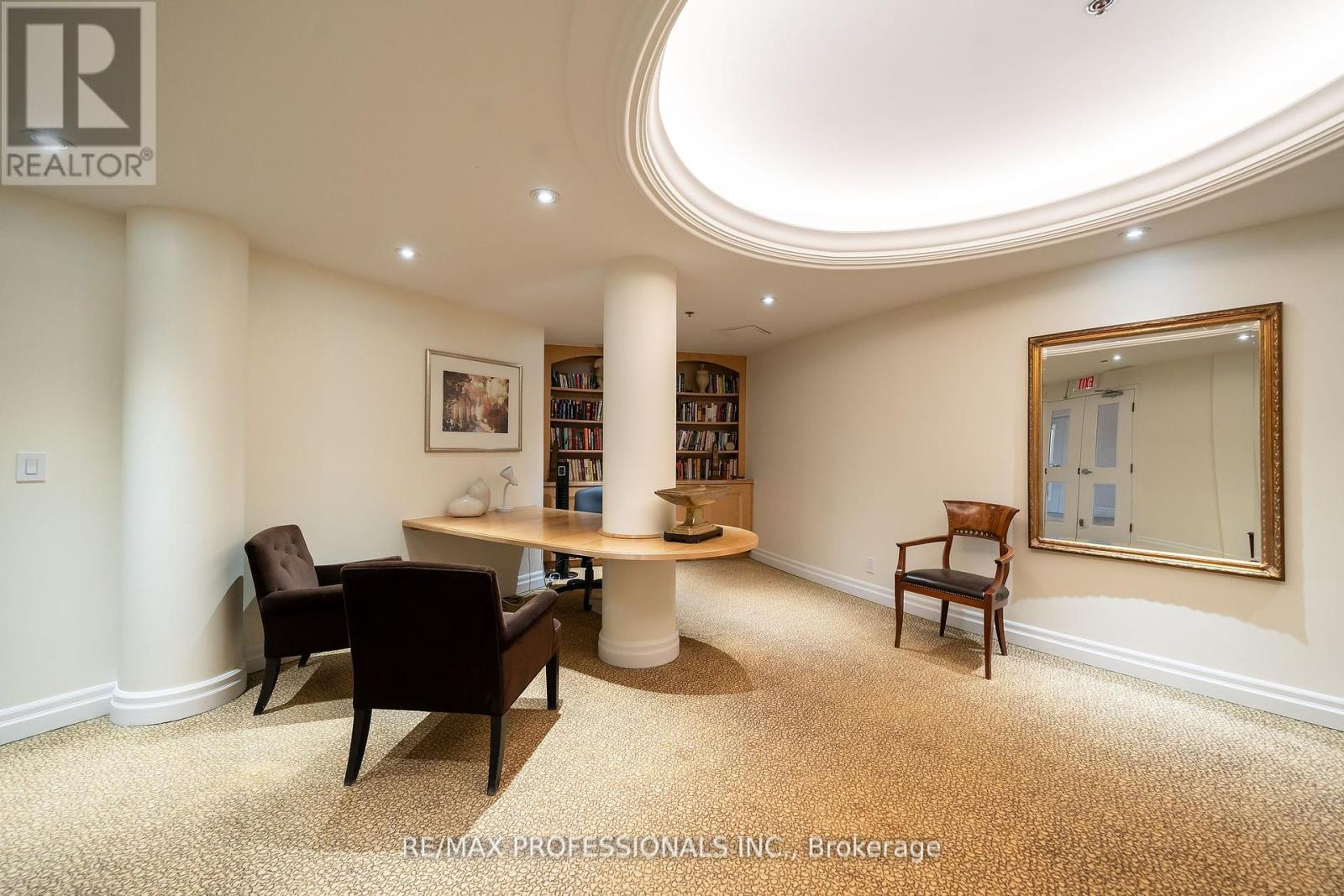102 - 10 Delisle Avenue Toronto, Ontario M4V 3C6
$2,600 Monthly
Gorgeous Yonge & St Clair Building. This suite Features 1Bdrm, 1Bath, Relaxing Balcony + 1 Parking, Hrdwd Flrs, Crown Moldings, Kitchen with Quartz Counters & Breakfast Bar. Building Amenities Include Exercise Rm, Party Rm with Baby Grand, Billiard Rm, Library & Work Station, Courtyard with BBQ's & Firepit. Walk to Subway/TTC, Shops, Restaurants, New Loblaws, and so much more Offered in this Luxury Neighbourhood! Looking for AAA Tenant to make this their new home. Non Smoker Only, Non Smoking Building. Available for Immediate Occupancy. Tenant Pays: Electricity, Cable, Internet. Some photos virtually staged. (id:24801)
Property Details
| MLS® Number | C11929270 |
| Property Type | Single Family |
| Neigbourhood | Deer Park |
| Community Name | Yonge-St. Clair |
| AmenitiesNearBy | Place Of Worship, Public Transit |
| CommunityFeatures | Pets Not Allowed |
| Features | Balcony, In Suite Laundry |
| ParkingSpaceTotal | 1 |
Building
| BathroomTotal | 1 |
| BedroomsAboveGround | 1 |
| BedroomsTotal | 1 |
| Appliances | Dishwasher, Dryer, Microwave, Refrigerator, Stove, Washer |
| CoolingType | Central Air Conditioning |
| ExteriorFinish | Concrete |
| FlooringType | Hardwood, Ceramic |
| HeatingFuel | Natural Gas |
| HeatingType | Forced Air |
| SizeInterior | 599.9954 - 698.9943 Sqft |
| Type | Apartment |
Parking
| Underground |
Land
| Acreage | No |
| LandAmenities | Place Of Worship, Public Transit |
Rooms
| Level | Type | Length | Width | Dimensions |
|---|---|---|---|---|
| Flat | Living Room | 6.1 m | 3.08 m | 6.1 m x 3.08 m |
| Flat | Dining Room | Measurements not available | ||
| Flat | Kitchen | 2.68 m | 2.47 m | 2.68 m x 2.47 m |
| Flat | Primary Bedroom | 3.69 m | 2.93 m | 3.69 m x 2.93 m |
| Flat | Other | 2.71 m | 2.13 m | 2.71 m x 2.13 m |
Interested?
Contact us for more information
Dan Vuckovic
Salesperson
































