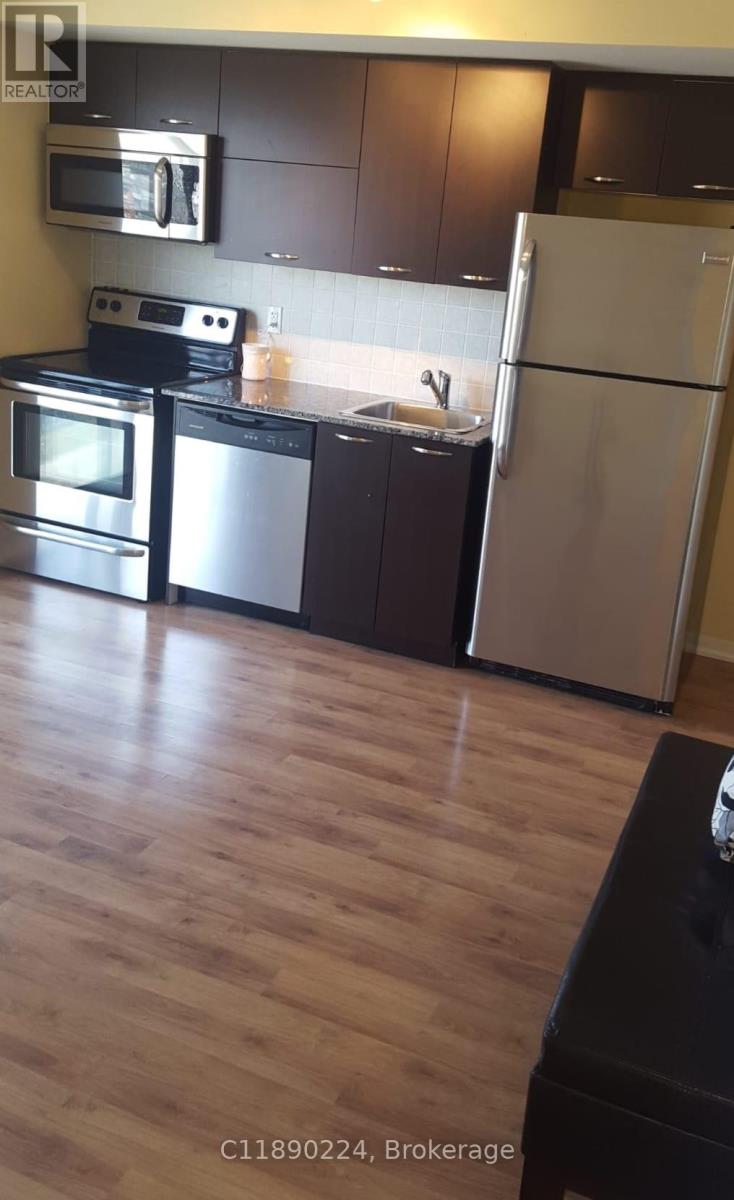1019 - 38 Joe Shuster Way Toronto, Ontario M6K 0A5
$2,150 Monthly
Welcome to this 1 bedroom 1 bathroom condo steps from Liberty Village. Newly renovated entrance foyer, laminate flooring throughout, recently upgraded bathroom. Bedroom features Ikea Pax corner closet and comfortably fits queen bed. Juliet balcony offers north-facing views, while the kitchen is equipped with full-size appliances. Rental includes locker in P3.The building offers exceptional amenities, including a pool, sauna, gym with cardio and weight equipment, yoga room, office space, library, theatre/game room, and a party room. A 24-hour concierge ensures both convenience and security. Residents benefit from quiet, long-term neighbors in a community-oriented environment.Prime location between King/Queen, steps from Liberty Village, where shops, restaurants, and pet-friendly trails along the lake await. A short walk brings you to Queen West hotspots like The Drake, along with fantastic dining, nightlife, and shopping options. **** EXTRAS **** Existing: including a fridge, stove, microwave, and in-suite washer and dryer (id:24801)
Property Details
| MLS® Number | C11890224 |
| Property Type | Single Family |
| Community Name | Niagara |
| AmenitiesNearBy | Public Transit |
| CommunityFeatures | Pet Restrictions, Community Centre |
| Features | Balcony |
Building
| BathroomTotal | 1 |
| BedroomsAboveGround | 1 |
| BedroomsTotal | 1 |
| Amenities | Exercise Centre, Visitor Parking, Security/concierge, Party Room, Storage - Locker |
| CoolingType | Central Air Conditioning |
| ExteriorFinish | Brick |
| FlooringType | Laminate |
| HeatingFuel | Natural Gas |
| HeatingType | Forced Air |
| SizeInterior | 499.9955 - 598.9955 Sqft |
| Type | Apartment |
Land
| Acreage | No |
| LandAmenities | Public Transit |
Rooms
| Level | Type | Length | Width | Dimensions |
|---|---|---|---|---|
| Main Level | Living Room | 3.7 m | 3.43 m | 3.7 m x 3.43 m |
| Main Level | Dining Room | 3.7 m | 3.43 m | 3.7 m x 3.43 m |
| Main Level | Kitchen | 3.7 m | 3.43 m | 3.7 m x 3.43 m |
| Main Level | Bedroom | 2.24 m | 3.34 m | 2.24 m x 3.34 m |
https://www.realtor.ca/real-estate/27732297/1019-38-joe-shuster-way-toronto-niagara-niagara
Interested?
Contact us for more information
Paul Stavros
Salesperson
2010 Yonge Street
Toronto, Ontario M4S 1Z9
















