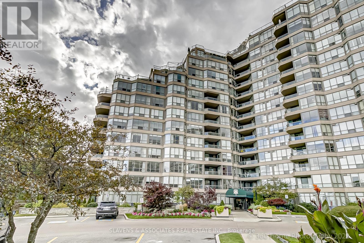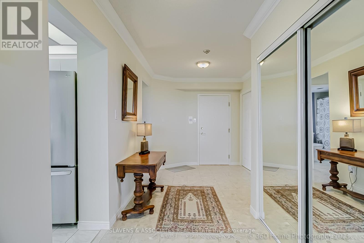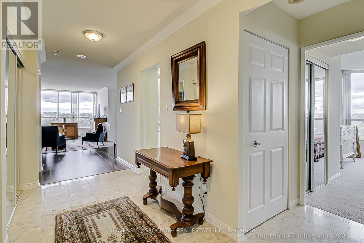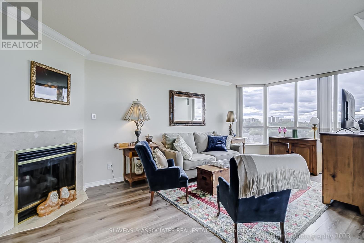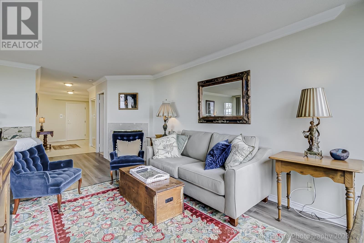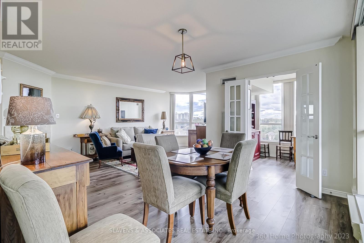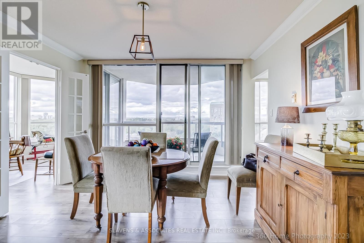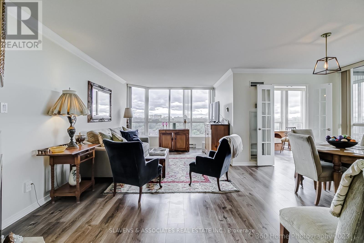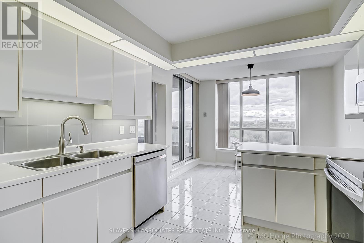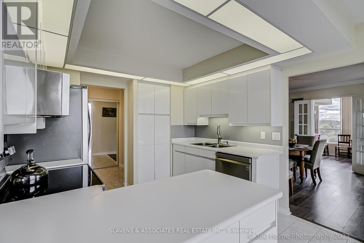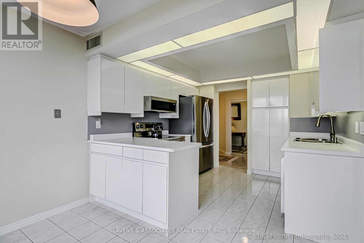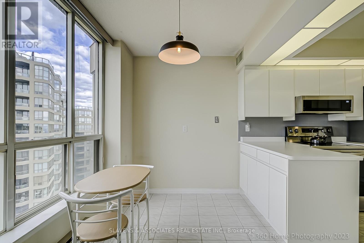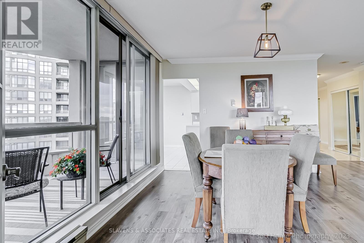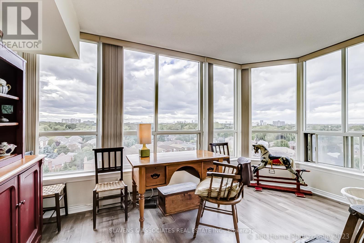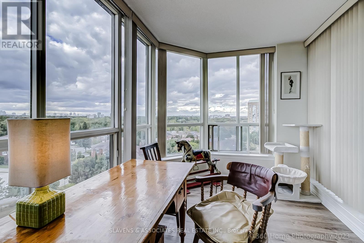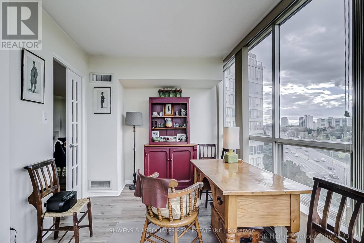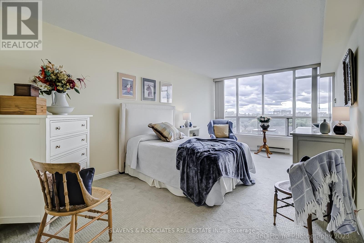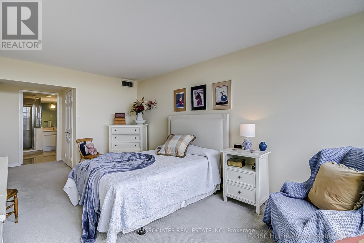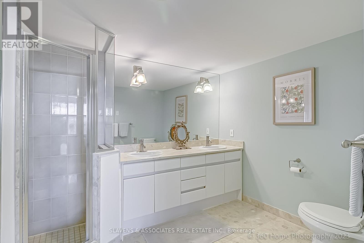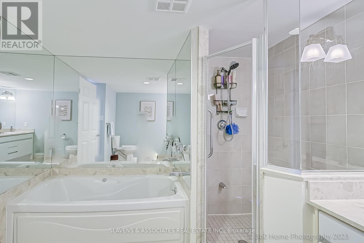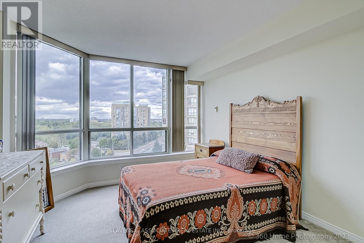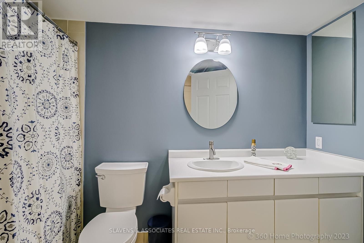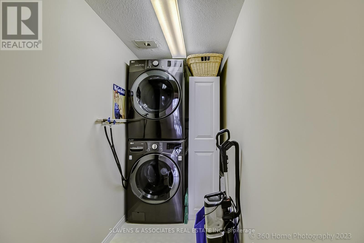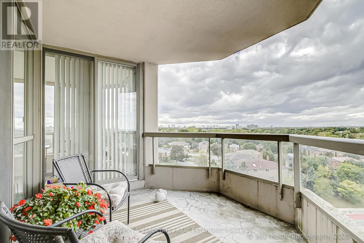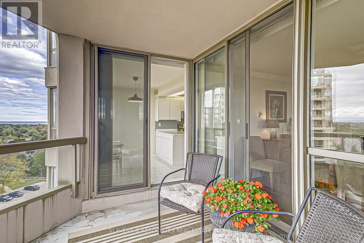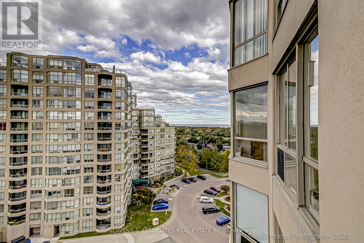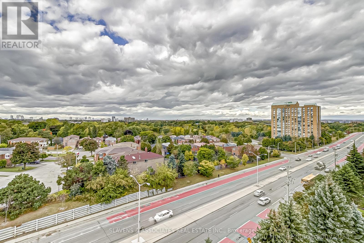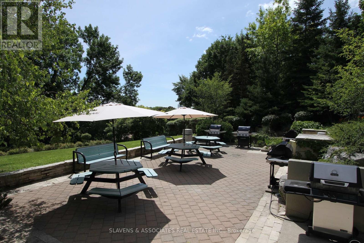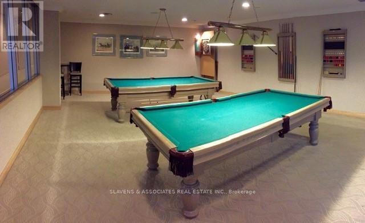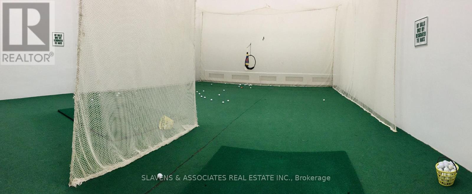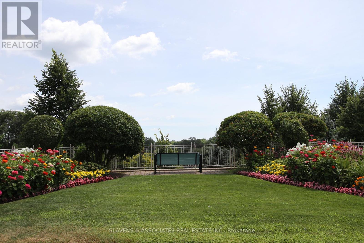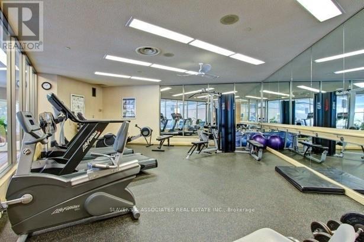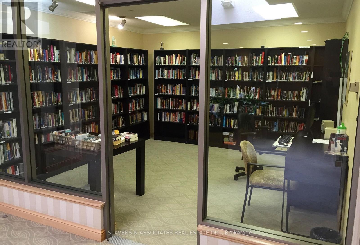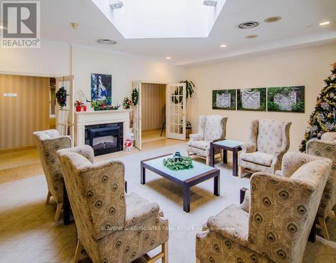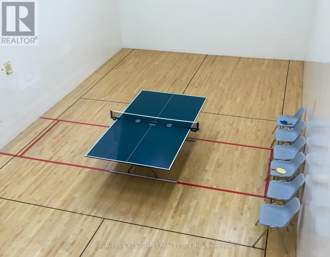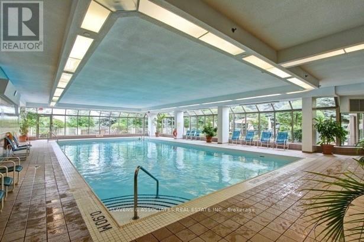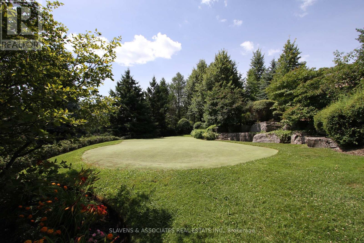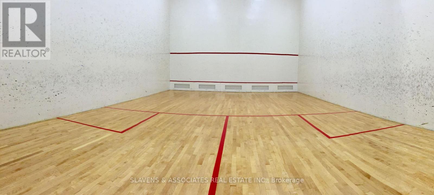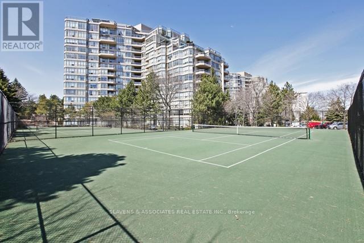1019 - 10 Guildwood Parkway Toronto, Ontario M1E 5B5
$910,000Maintenance,
$1,233.55 Monthly
Maintenance,
$1,233.55 MonthlyNatural Light and Open Space Define this Beautiful Suite in Gates of Guildwood. Located in the sought after majestic Scarborough Bluffs Guildwood neighbourhood this privacy gated Condominium Community is situated on 13 acres of lush gardens and parkland with numerous exterior amenities together with many more interior Amenities. With over 1500 square feet, this corner suite, model ""Rowatson"" features a spacious foyer with marble tile flooring. A spacious living room and dining room area with gas fireplace, plus cornice moulding detail, beautiful warm newer laminate flooring and walk out to balcony. Enter through double glass french doors to the spacious light filled corner den that features the same beautiful warm laminate flooring. The spacious bright contemporary white kitchen features breakfast area and a walkout to the balcony. This split 2 bedroom floor plan features neutral tone Berber Style broadloom flooring in both bedrooms **** EXTRAS **** with the main four (4) piece bathroom conveniently located off the hallway outside the second bedroom. The wonderfully large primary bedroom features a five (5) piece ensuite bathroom plus walk in closet. (id:24801)
Property Details
| MLS® Number | E8068066 |
| Property Type | Single Family |
| Community Name | Guildwood |
| Amenities Near By | Park, Public Transit, Schools |
| Community Features | Pet Restrictions |
| Features | Cul-de-sac, Conservation/green Belt, Balcony |
| Parking Space Total | 2 |
Building
| Bathroom Total | 2 |
| Bedrooms Above Ground | 2 |
| Bedrooms Below Ground | 1 |
| Bedrooms Total | 3 |
| Appliances | Dishwasher, Dryer, Hood Fan, Microwave, Refrigerator, Stove, Washer |
| Cooling Type | Central Air Conditioning |
| Exterior Finish | Concrete |
| Fireplace Present | Yes |
| Heating Fuel | Natural Gas |
| Heating Type | Forced Air |
| Type | Apartment |
Parking
| Underground |
Land
| Acreage | No |
| Land Amenities | Park, Public Transit, Schools |
Rooms
| Level | Type | Length | Width | Dimensions |
|---|---|---|---|---|
| Flat | Foyer | 4.34 m | 2.44 m | 4.34 m x 2.44 m |
| Flat | Bathroom | Measurements not available | ||
| Flat | Living Room | 6.15 m | 3.28 m | 6.15 m x 3.28 m |
| Flat | Dining Room | 3.58 m | 2.64 m | 3.58 m x 2.64 m |
| Flat | Den | 4.27 m | 2.49 m | 4.27 m x 2.49 m |
| Flat | Kitchen | 3.1 m | 3.05 m | 3.1 m x 3.05 m |
| Flat | Eating Area | 3.05 m | 2.01 m | 3.05 m x 2.01 m |
| Flat | Primary Bedroom | 5.54 m | 3.4 m | 5.54 m x 3.4 m |
| Flat | Bedroom 2 | 3.58 m | 3.43 m | 3.58 m x 3.43 m |
| Flat | Laundry Room | 3.4 m | 1.3 m | 3.4 m x 1.3 m |
https://www.realtor.ca/real-estate/26514301/1019-10-guildwood-parkway-toronto-guildwood
Interested?
Contact us for more information
Donna Taylor
Salesperson
www.SlavensReal Estate.com

435 Eglinton Avenue West
Toronto, Ontario M5N 1A4
(416) 483-4337
(416) 483-1663
www.slavensrealestate.com


