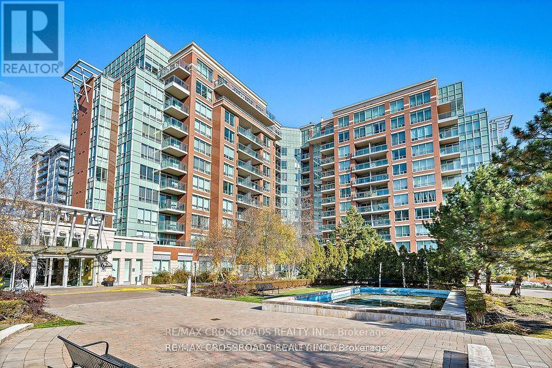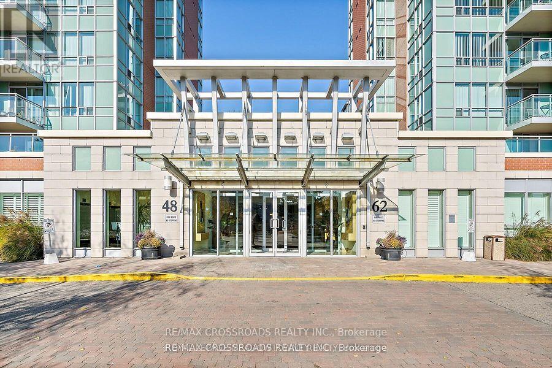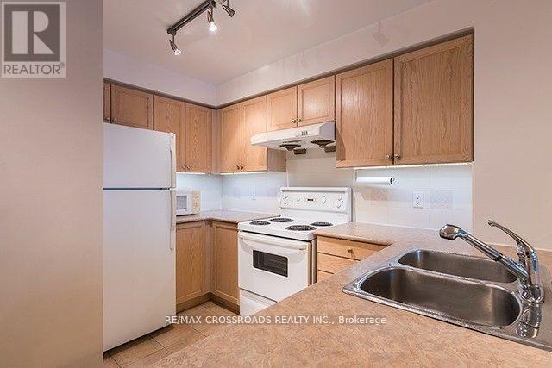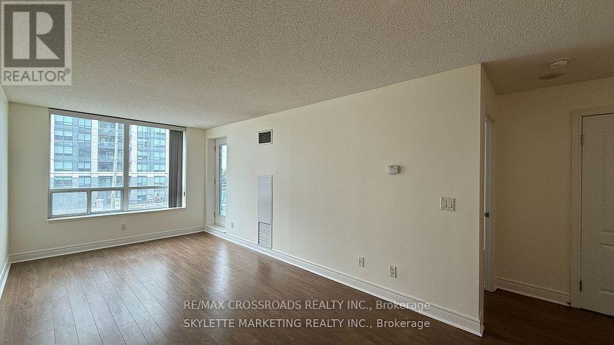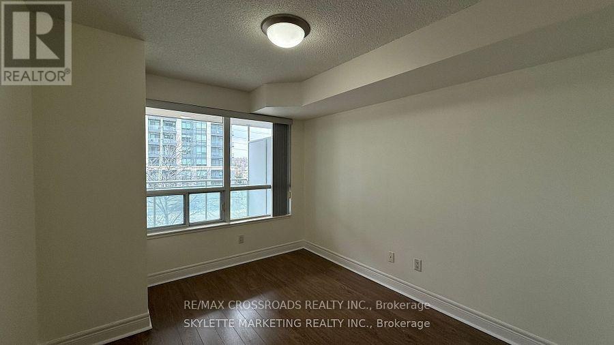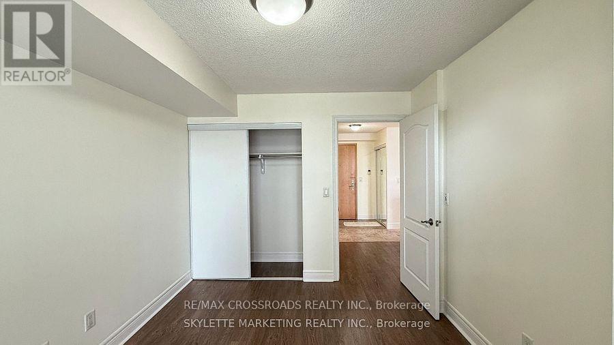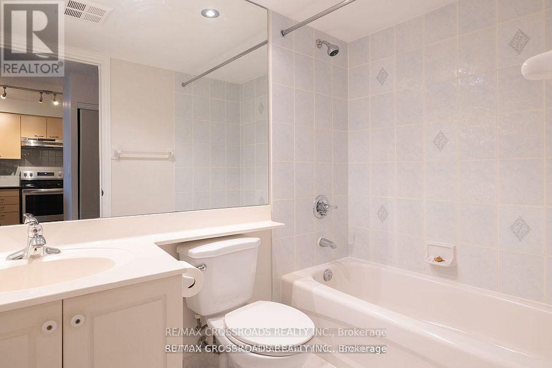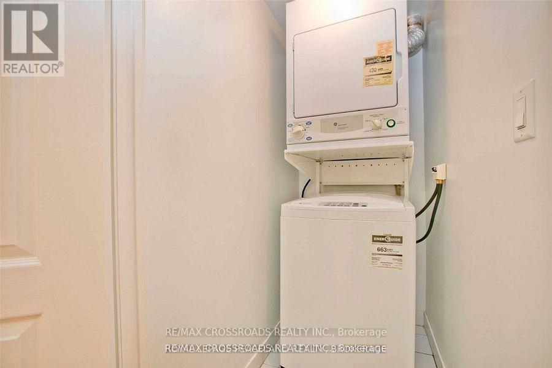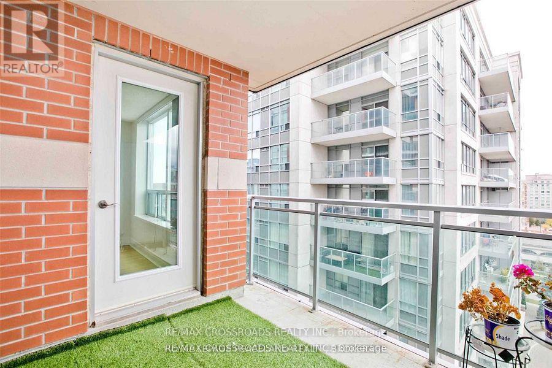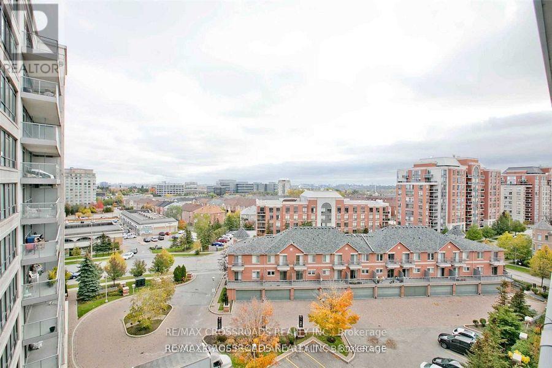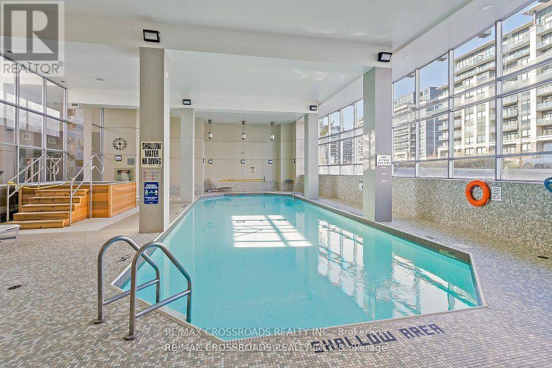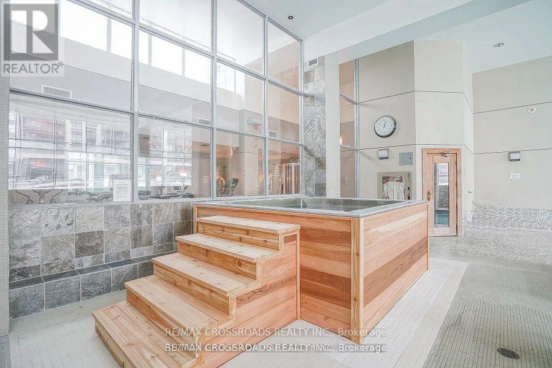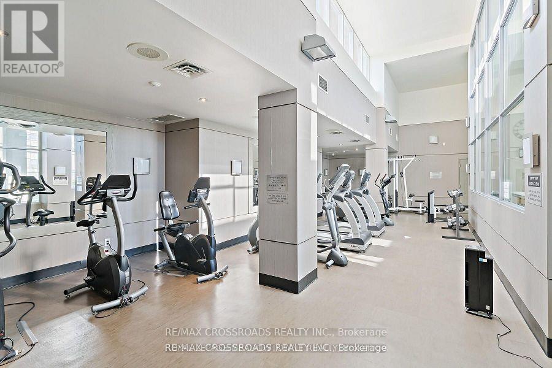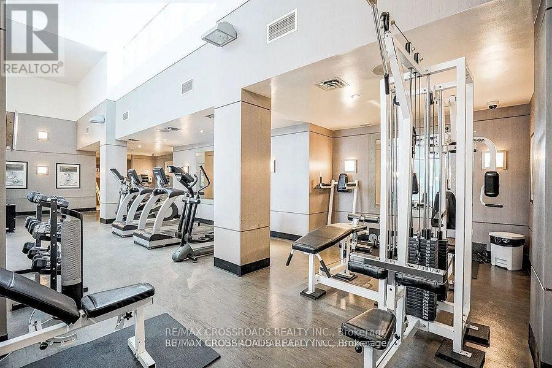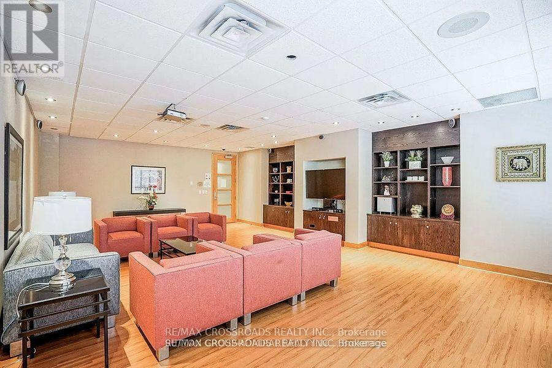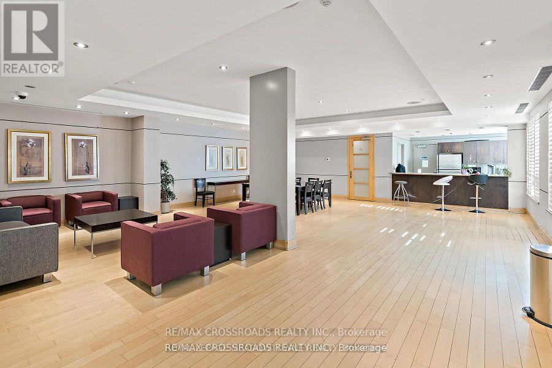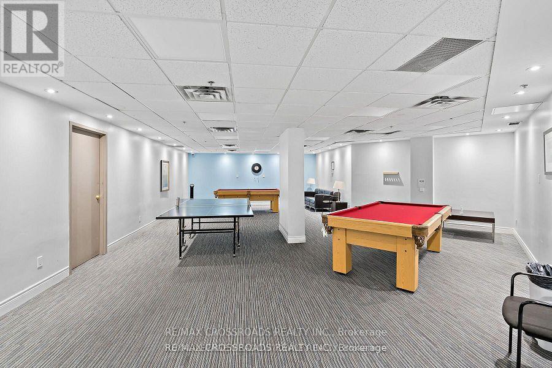1018 - 62 Suncrest Boulevard Markham, Ontario L3T 7Y6
1 Bedroom
1 Bathroom
600 - 699 ft2
Indoor Pool
Central Air Conditioning
Forced Air
$2,250 Monthly
Very Well Maintained Thornhill Tower In Prime Hwy 7 Location, Spacious One Bedroom 605Sf + 66Sf Balcony with Beautiful South East View Facing Quiet Inner Courtyard, 9 Feet Ceiling, Engineered Hardwood Floor Throughout, Full Recreation Facilities With Indoor Pool, Whirlpool, Sauna, Gym, Party Room, Virtual Golf, 24Hr Security, Walk To Transit, Plazas, Restaurants, Shopping And Close To All Amenities..... (id:24801)
Property Details
| MLS® Number | N12430210 |
| Property Type | Single Family |
| Community Name | Commerce Valley |
| Amenities Near By | Park, Public Transit, Schools |
| Community Features | Pets Not Allowed |
| Features | Balcony, Carpet Free |
| Parking Space Total | 1 |
| Pool Type | Indoor Pool |
| View Type | View |
Building
| Bathroom Total | 1 |
| Bedrooms Above Ground | 1 |
| Bedrooms Total | 1 |
| Amenities | Security/concierge, Exercise Centre, Recreation Centre, Sauna |
| Appliances | Dishwasher, Dryer, Stove, Washer, Window Coverings, Refrigerator |
| Cooling Type | Central Air Conditioning |
| Exterior Finish | Brick |
| Flooring Type | Laminate, Ceramic |
| Heating Fuel | Natural Gas |
| Heating Type | Forced Air |
| Size Interior | 600 - 699 Ft2 |
| Type | Apartment |
Parking
| Underground | |
| Garage |
Land
| Acreage | No |
| Land Amenities | Park, Public Transit, Schools |
Rooms
| Level | Type | Length | Width | Dimensions |
|---|---|---|---|---|
| Ground Level | Living Room | 6.26 m | 3.01 m | 6.26 m x 3.01 m |
| Ground Level | Dining Room | 6.26 m | 3.01 m | 6.26 m x 3.01 m |
| Ground Level | Kitchen | 3.24 m | 2.23 m | 3.24 m x 2.23 m |
| Ground Level | Primary Bedroom | 3.46 m | 2.93 m | 3.46 m x 2.93 m |
Contact Us
Contact us for more information
Jannie Lam
Salesperson
(416) 720-1831
RE/MAX Crossroads Realty Inc.
208 - 8901 Woodbine Ave
Markham, Ontario L3R 9Y4
208 - 8901 Woodbine Ave
Markham, Ontario L3R 9Y4
(905) 305-0505
(905) 305-0506
www.remaxcrossroads.ca/


