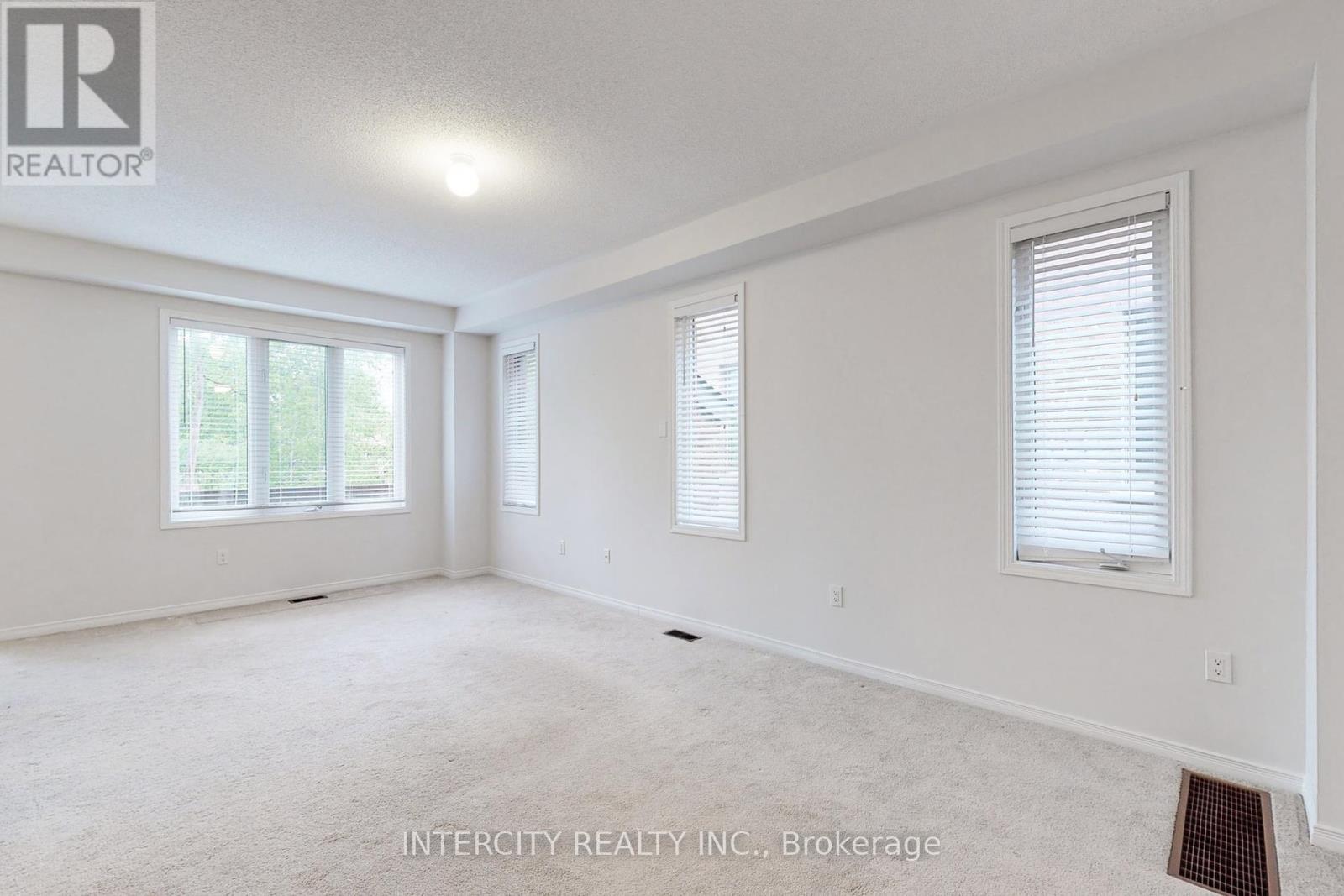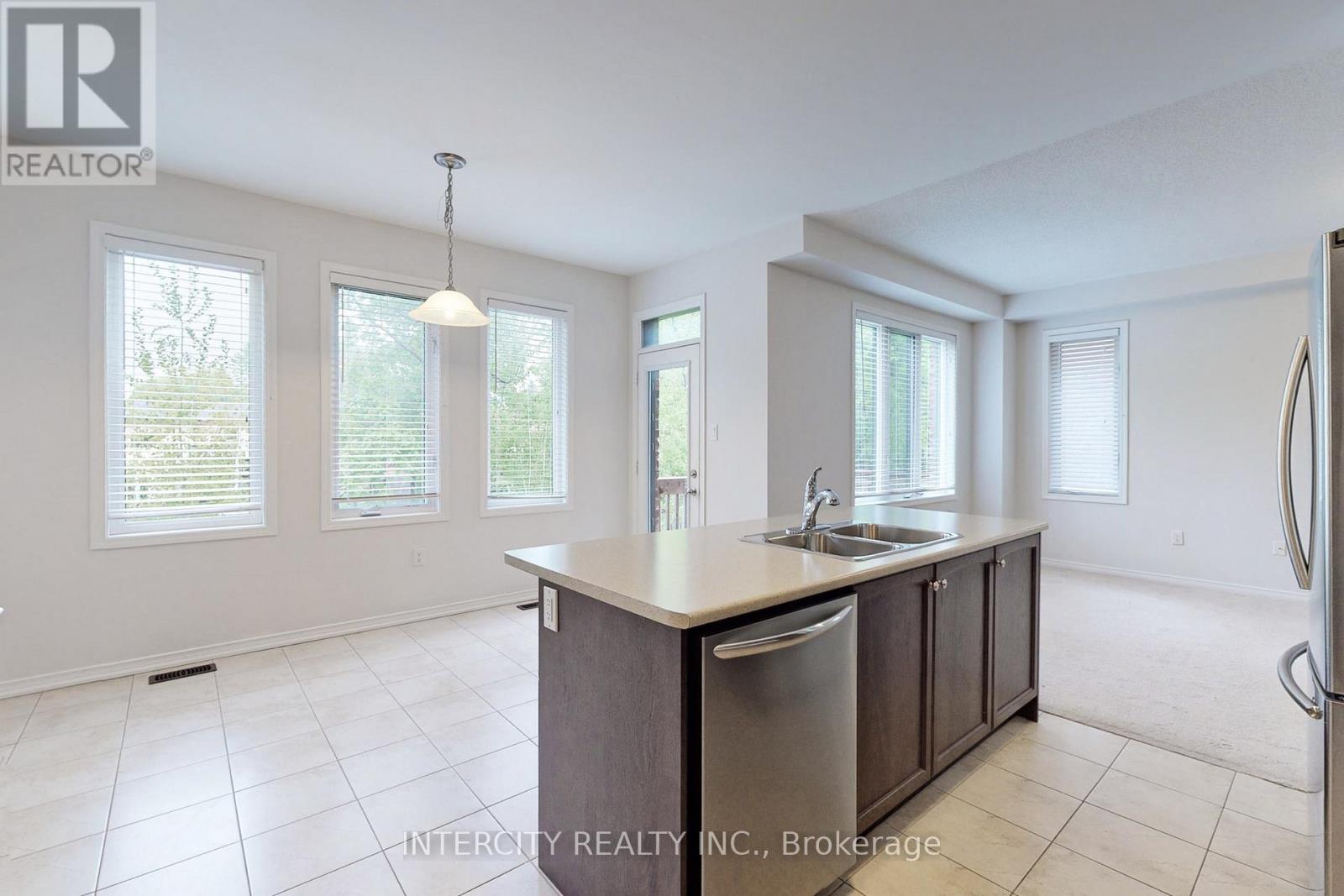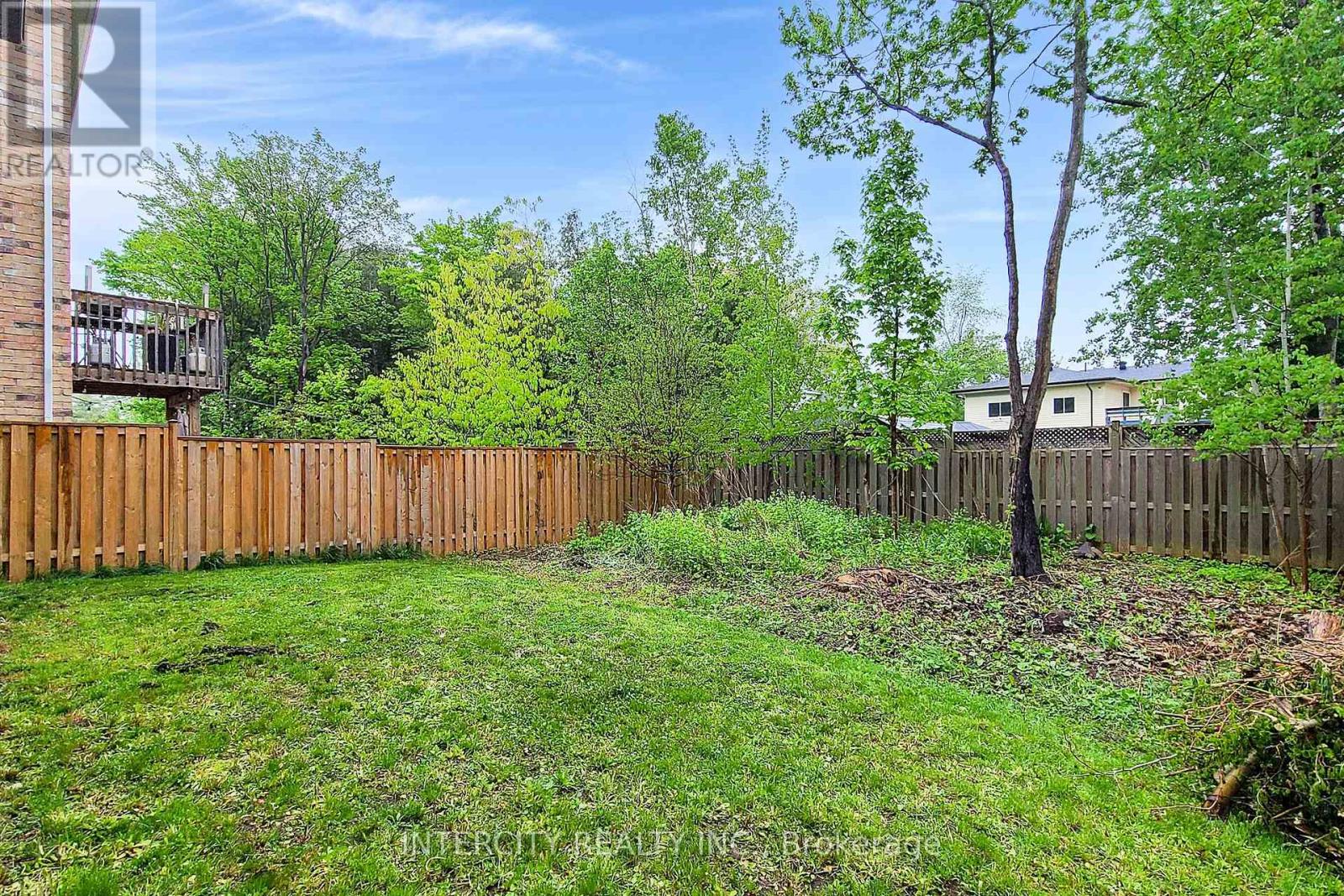1017 Abram Court Innisfil, Ontario L9S 0K3
3 Bedroom
3 Bathroom
1,500 - 2,000 ft2
Central Air Conditioning
Forced Air
$999,999
Gorgeous home on a court/cul-de-sac. Walking distance to all amenities, Innisfil Beach and Lake Simcoe. Minutes to Friday Harbour. Tons of Natural light. Treed and fenced back garden. Walk-out basement. Double-car garage with 4-car driveway for total of 6 parking spaces. Rough- in central vacuum. Buyers and agents to verify measurements, taxes and property details. **** EXTRAS **** Washer/dryer, S/S stove/oven, fridge, range hood, all ELFs, automatic garage opener (id:24801)
Property Details
| MLS® Number | N11944067 |
| Property Type | Single Family |
| Community Name | Alcona |
| Amenities Near By | Beach, Schools |
| Community Features | Community Centre |
| Equipment Type | Water Heater - Electric |
| Features | Cul-de-sac, Sloping |
| Parking Space Total | 6 |
| Rental Equipment Type | Water Heater - Electric |
| Structure | Deck |
Building
| Bathroom Total | 3 |
| Bedrooms Above Ground | 3 |
| Bedrooms Total | 3 |
| Appliances | Garage Door Opener Remote(s) |
| Basement Development | Unfinished |
| Basement Features | Walk Out |
| Basement Type | N/a (unfinished) |
| Construction Style Attachment | Detached |
| Cooling Type | Central Air Conditioning |
| Exterior Finish | Brick, Stone |
| Fire Protection | Smoke Detectors |
| Foundation Type | Concrete |
| Half Bath Total | 1 |
| Heating Fuel | Natural Gas |
| Heating Type | Forced Air |
| Stories Total | 2 |
| Size Interior | 1,500 - 2,000 Ft2 |
| Type | House |
| Utility Water | Municipal Water |
Parking
| Garage |
Land
| Acreage | No |
| Fence Type | Fenced Yard |
| Land Amenities | Beach, Schools |
| Sewer | Sanitary Sewer |
| Size Depth | 105 Ft ,3 In |
| Size Frontage | 36 Ft ,4 In |
| Size Irregular | 36.4 X 105.3 Ft |
| Size Total Text | 36.4 X 105.3 Ft |
| Surface Water | Lake/pond |
| Zoning Description | Residential |
Rooms
| Level | Type | Length | Width | Dimensions |
|---|---|---|---|---|
| Second Level | Primary Bedroom | 5.38 m | 3.28 m | 5.38 m x 3.28 m |
| Second Level | Bedroom 2 | 4.27 m | 3.2 m | 4.27 m x 3.2 m |
| Second Level | Bedroom 3 | 3.53 m | 3.15 m | 3.53 m x 3.15 m |
| Main Level | Foyer | 2.69 m | 2.08 m | 2.69 m x 2.08 m |
| Main Level | Great Room | 6.32 m | 3.56 m | 6.32 m x 3.56 m |
| Main Level | Kitchen | 4.04 m | 2.59 m | 4.04 m x 2.59 m |
| Main Level | Eating Area | 4.04 m | 2.59 m | 4.04 m x 2.59 m |
Utilities
| Cable | Available |
| Sewer | Installed |
https://www.realtor.ca/real-estate/27850341/1017-abram-court-innisfil-alcona-alcona
Contact Us
Contact us for more information
Rener Beltran
Salesperson
Intercity Realty Inc.
3600 Langstaff Rd., Ste14
Vaughan, Ontario L4L 9E7
3600 Langstaff Rd., Ste14
Vaughan, Ontario L4L 9E7
(416) 798-7070
(905) 851-8794






























