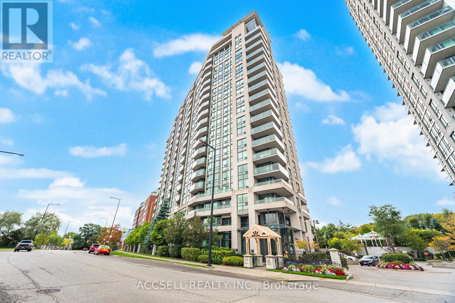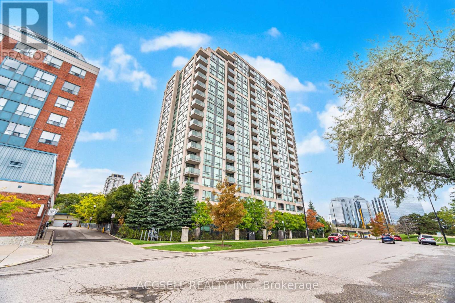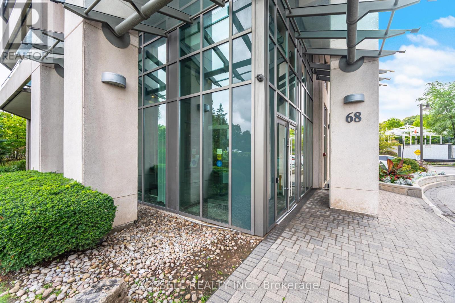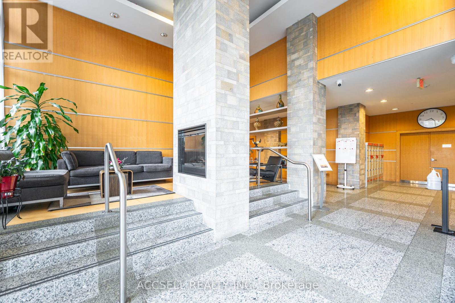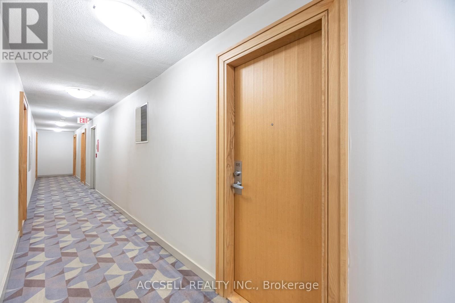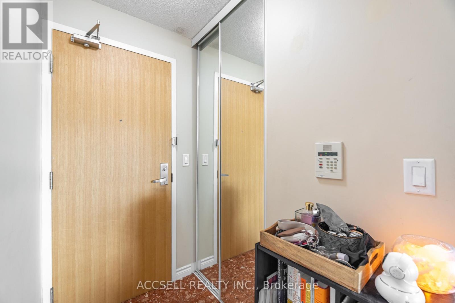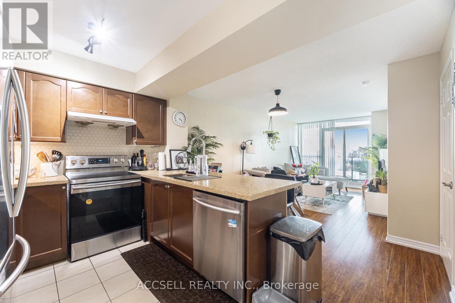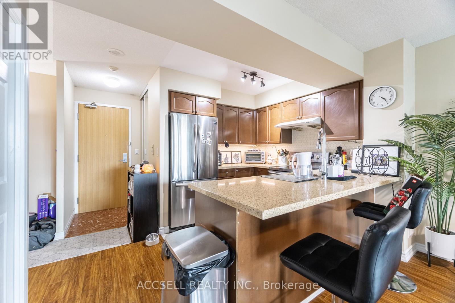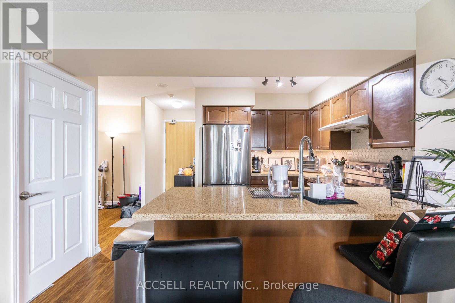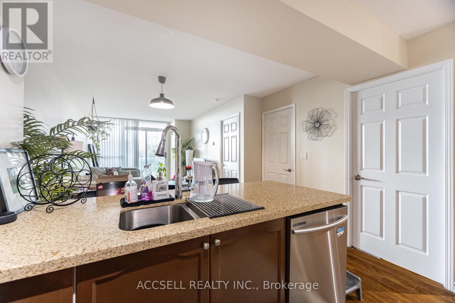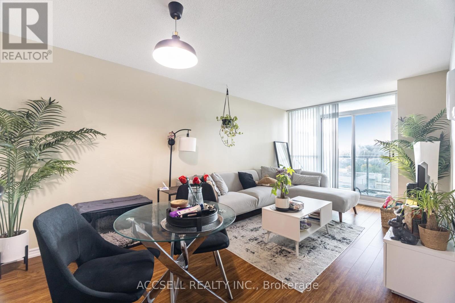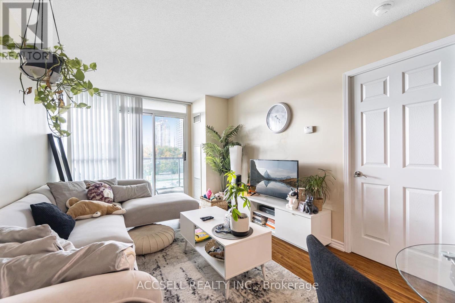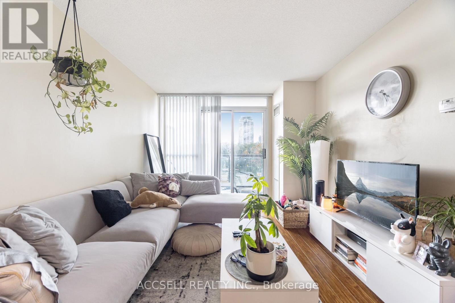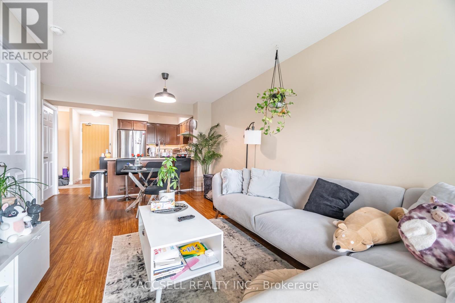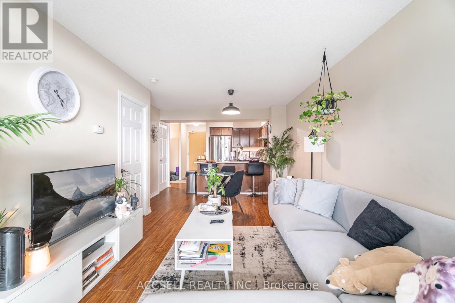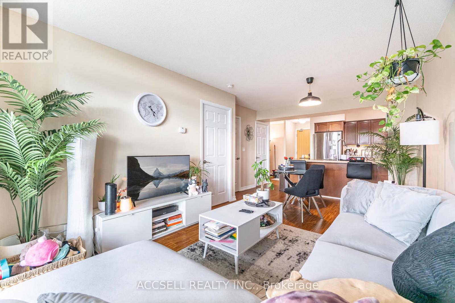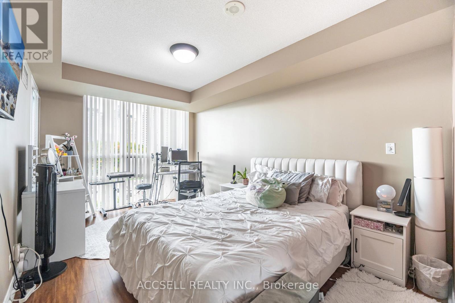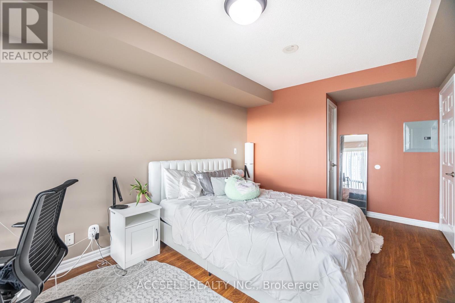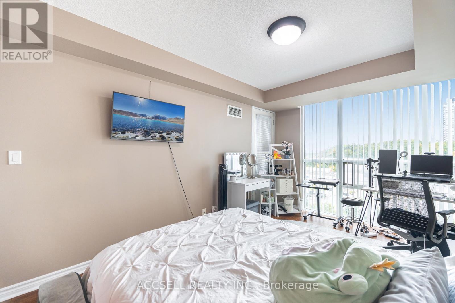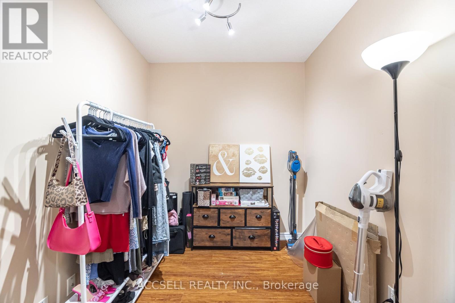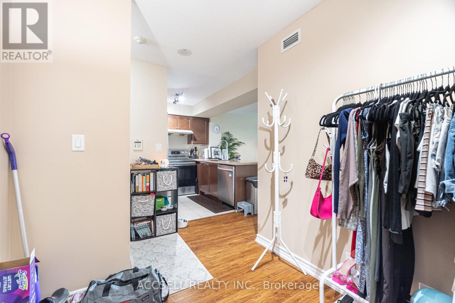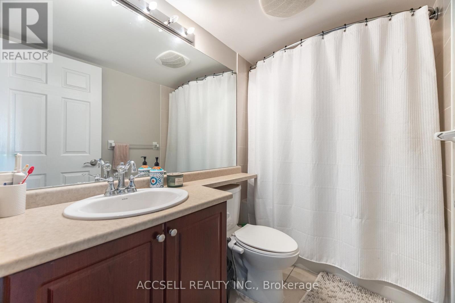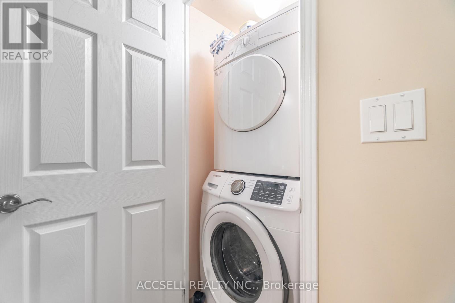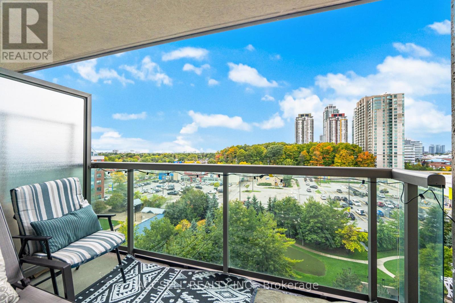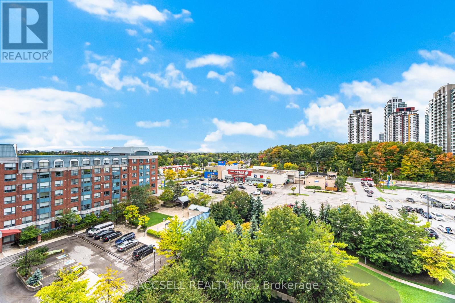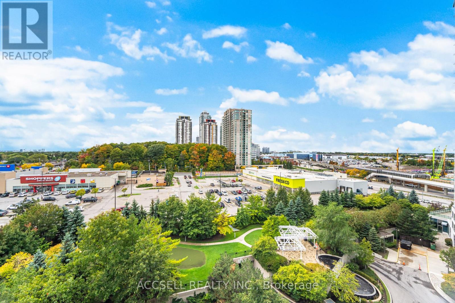1015 - 68 Grangeway Avenue Toronto, Ontario M1H 0A1
$470,000Maintenance, Insurance, Common Area Maintenance, Heat, Electricity, Parking, Water
$730.21 Monthly
Maintenance, Insurance, Common Area Maintenance, Heat, Electricity, Parking, Water
$730.21 MonthlyStep Into This Stunning, Light-Filled Unit, Moments Away From Scarborough Town Centre - Offering 686 Sq. Ft. Of Modern Luxury & Convenience. This Residence Features 1 Bedroom Plus Den - A Sleek Open-Concept Design With Expansive Windows That Fill The Suite With Natural Light! The Thoughtfully Designed Layout Boasts A Stylish Kitchen With S/S Appliances, Newer Flooring, & Contemporary Finishes That Elevate Every Space! The Spacious Living And Dining Area Flows Seamlessly To A Private Balcony, Perfect For Entertaining Or Simply Enjoying The View. Residents Enjoy An Array Of Upscale Amenities, Including An Indoor Pool, Fitness Centre, Golf Room, Billiards, Party Room, Guest Suites, & 24/7 Security. Ideally Situated In A Prime Scarborough City Centre Location, Youre Just Steps From Scarborough Town Centre, TTC, GO Transit, Mccowan RT, Shopping, Dining, Parks, Schools, And The YMCA. With Easy Access To Highway 401, This Condo Is Truly The Perfect Transit Hub Connecting You Across The City And Beyond. Whether You're A Young Professional, Small Family, Or Savvy Investor, This Exceptional Suite Offers The Perfect Blend Of Function, Flair, And Lifestyle. Maintenance Fee Includes All Utilities (Heat/Hydro/Water)! Don't Miss This Opportunity To Live In Brilliance! (id:24801)
Property Details
| MLS® Number | E12432425 |
| Property Type | Single Family |
| Community Name | Woburn |
| Community Features | Pet Restrictions |
| Features | Balcony, Carpet Free |
| Parking Space Total | 1 |
Building
| Bathroom Total | 1 |
| Bedrooms Above Ground | 1 |
| Bedrooms Below Ground | 1 |
| Bedrooms Total | 2 |
| Amenities | Storage - Locker |
| Appliances | Dishwasher, Dryer, Stove, Washer, Refrigerator |
| Cooling Type | Central Air Conditioning |
| Exterior Finish | Concrete |
| Flooring Type | Laminate |
| Heating Fuel | Natural Gas |
| Heating Type | Forced Air |
| Size Interior | 600 - 699 Ft2 |
| Type | Apartment |
Parking
| Underground | |
| Garage |
Land
| Acreage | No |
Rooms
| Level | Type | Length | Width | Dimensions |
|---|---|---|---|---|
| Flat | Kitchen | 2.76 m | 2.77 m | 2.76 m x 2.77 m |
| Flat | Dining Room | 3.37 m | 6.45 m | 3.37 m x 6.45 m |
| Flat | Living Room | 3.37 m | 6.45 m | 3.37 m x 6.45 m |
| Flat | Den | 2.8 m | 2.41 m | 2.8 m x 2.41 m |
| Flat | Primary Bedroom | 3.53 m | 4.8 m | 3.53 m x 4.8 m |
https://www.realtor.ca/real-estate/28925240/1015-68-grangeway-avenue-toronto-woburn-woburn
Contact Us
Contact us for more information
Arnav Kaushal
Salesperson
www.teammonarchhomes.ca/
2560 Matheson Blvd E #119
Mississauga, Ontario L4W 4Y9
(416) 477-2300
(888) 455-8498
www.accsell.com
Nick Chhibba
Salesperson
www.teammonarchhomes.ca/
2560 Matheson Blvd E #119
Mississauga, Ontario L4W 4Y9
(416) 477-2300
(888) 455-8498
www.accsell.com


