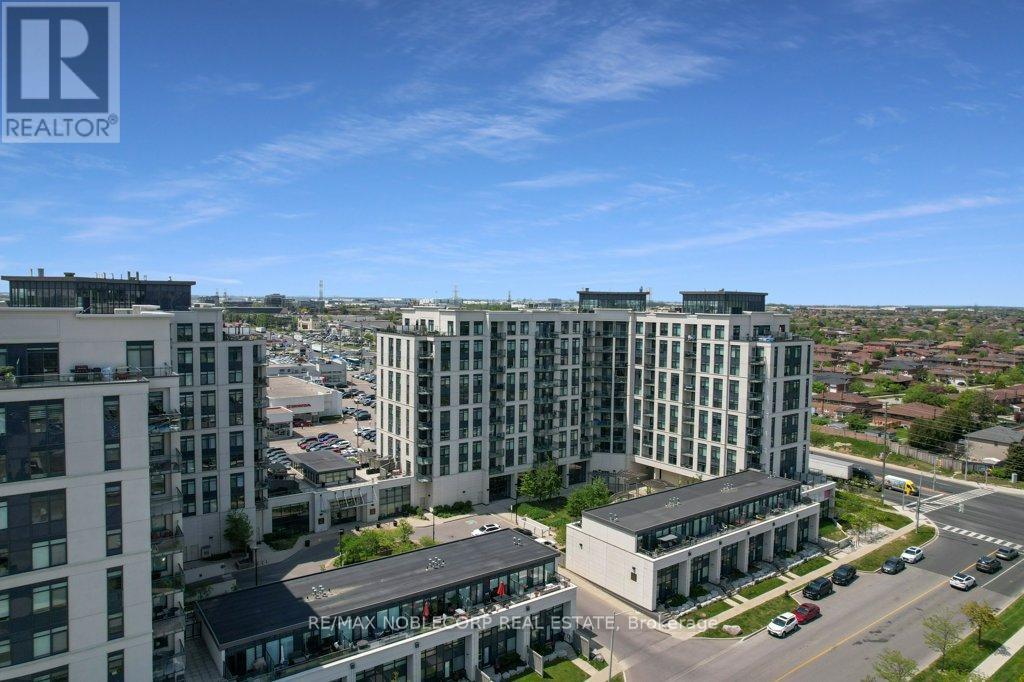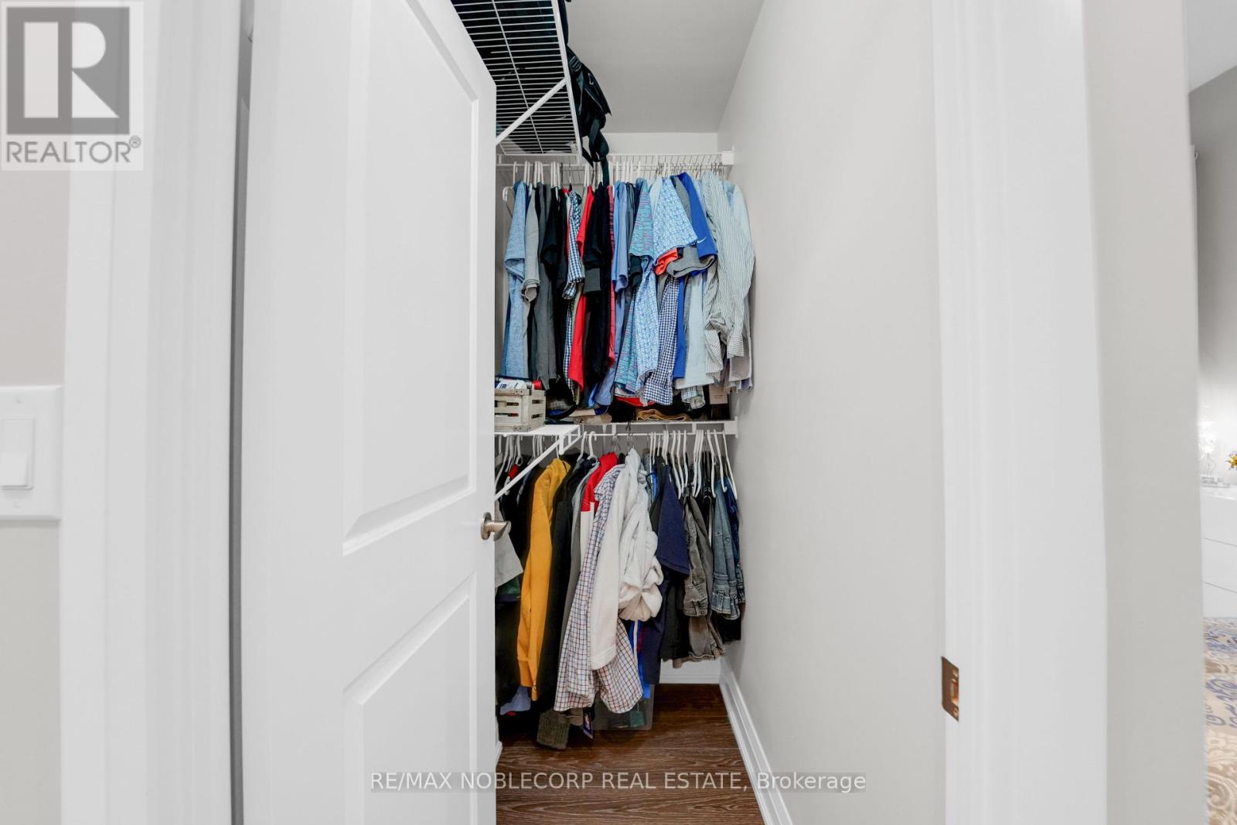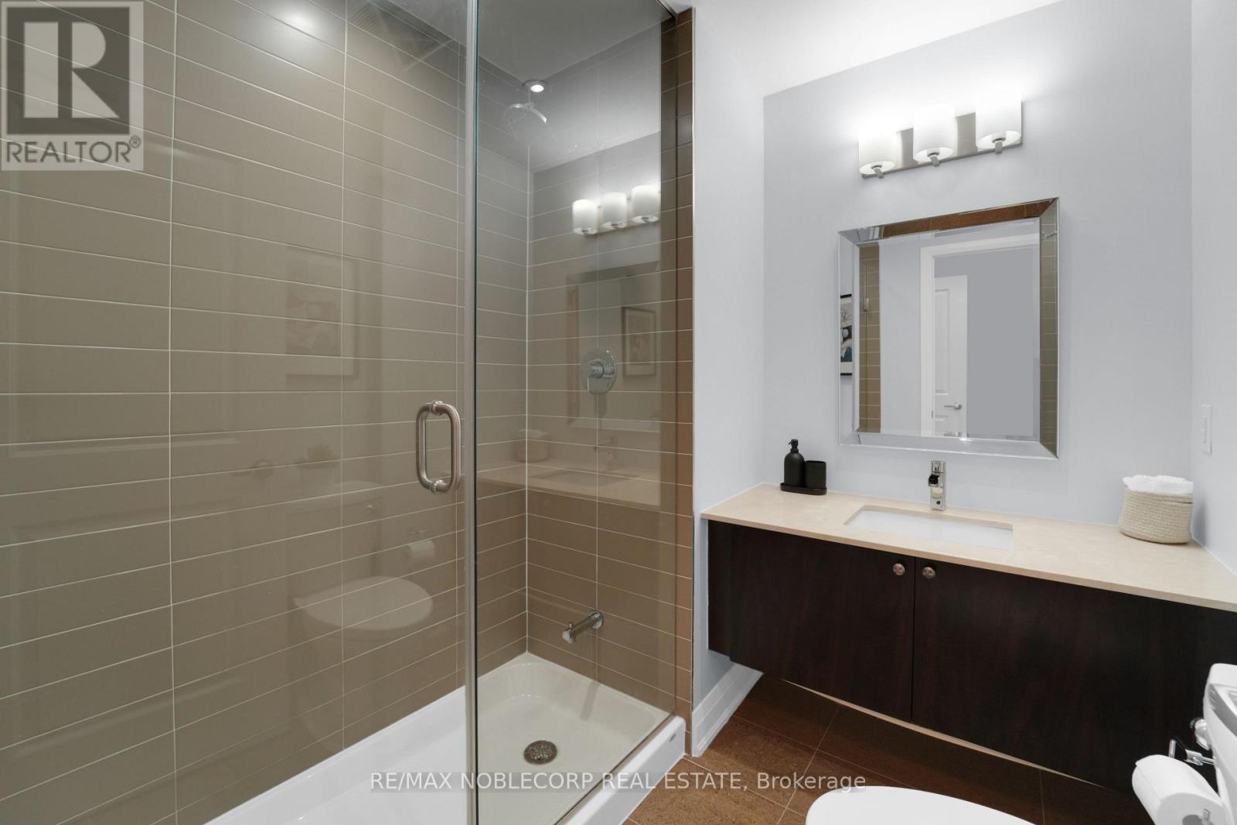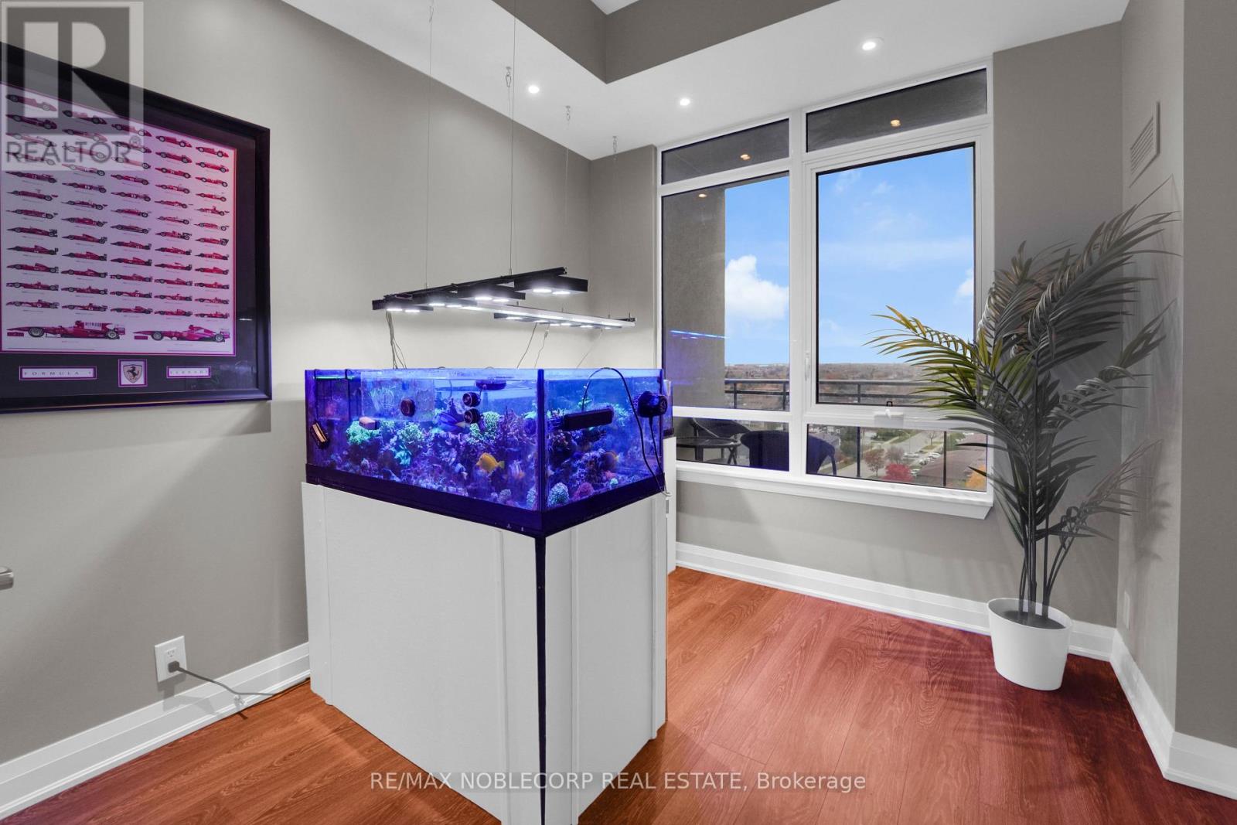1015 - 12 Woodstream Boulevard Vaughan, Ontario L4L 8C4
$1,048,000Maintenance, Common Area Maintenance, Insurance, Parking
$635.01 Monthly
Maintenance, Common Area Maintenance, Insurance, Parking
$635.01 MonthlyThis Spectacular 2-Bedroom Plus Den, 2-Bathroom Penthouse Suite Offers A Luxurious Living Experience With Expansive 10-Foot Ceilings, An Open Concept Design And 2 Parallel Parking Spots Conveniently Located Close To The Elevator. The Impressive 480 Sq. Ft. Private Terrace Is A Standout Feature Of This Penthouse, Offering A Spacious And Serene Outdoor Oasis Perfect For Entertaining. It's an Ideal Setting Relaxing With A Glass Of Wine, Or Enjoying Spectacular Sunrises And Sunsets With It's 270 Degree City View! . As A Corner Unit It Is flooded With Natural Light Thanks To Large Windows Throughout, While Pot Lights Add A Modern Touch To The Space. The Kitchen Features Sleek Caesarstone Quartz Countertops, Complemented By An Additional Balcony Just Off The Kitchen. With Spacious Rooms, Including A Versatile Den, And Convenient Amenities Including A 24Hr Concierge, Security, Gym, Party & Meeting Room, This Penthouse Combines Style, Functionality, And Exceptional Views In One Perfect Package. **** EXTRAS **** 2 Underground Parking Spots! Water Hose On Terrace, Walking Distance To Transit, Schools And Minutes To All Major Highways And Airport. All Shopping And Services In The Area. (id:24801)
Property Details
| MLS® Number | N10416455 |
| Property Type | Single Family |
| Community Name | Vaughan Grove |
| Amenities Near By | Public Transit, Place Of Worship |
| Community Features | Pet Restrictions, School Bus |
| Parking Space Total | 2 |
Building
| Bathroom Total | 2 |
| Bedrooms Above Ground | 2 |
| Bedrooms Total | 2 |
| Amenities | Security/concierge, Exercise Centre, Recreation Centre, Party Room, Visitor Parking |
| Appliances | Oven - Built-in, Range, Dishwasher, Dryer, Microwave, Refrigerator, Stove, Washer, Window Coverings |
| Cooling Type | Central Air Conditioning |
| Exterior Finish | Concrete |
| Flooring Type | Laminate |
| Size Interior | 1,000 - 1,199 Ft2 |
| Type | Apartment |
Parking
| Underground |
Land
| Acreage | No |
| Land Amenities | Public Transit, Place Of Worship |
Rooms
| Level | Type | Length | Width | Dimensions |
|---|---|---|---|---|
| Flat | Kitchen | 3.59 m | 3.13 m | 3.59 m x 3.13 m |
| Flat | Dining Room | 1.79 m | 3.1 m | 1.79 m x 3.1 m |
| Flat | Living Room | 3.13 m | 2.65 m | 3.13 m x 2.65 m |
| Flat | Den | 3.29 m | 3.44 m | 3.29 m x 3.44 m |
| Flat | Primary Bedroom | 5.39 m | 3.5 m | 5.39 m x 3.5 m |
| Flat | Bedroom 2 | 3.44 m | 2.89 m | 3.44 m x 2.89 m |
Contact Us
Contact us for more information
Paola Lisa Cimitan
Broker
3603 Langstaff Rd #14&15
Vaughan, Ontario L4K 9G7
(905) 856-6611
(905) 856-6232
Dre Cimitan
Salesperson
3603 Langstaff Rd #14&15
Vaughan, Ontario L4K 9G7
(905) 856-6611
(905) 856-6232
































