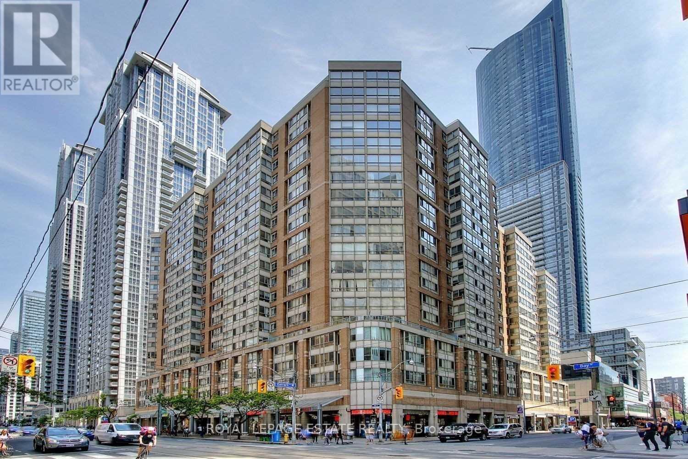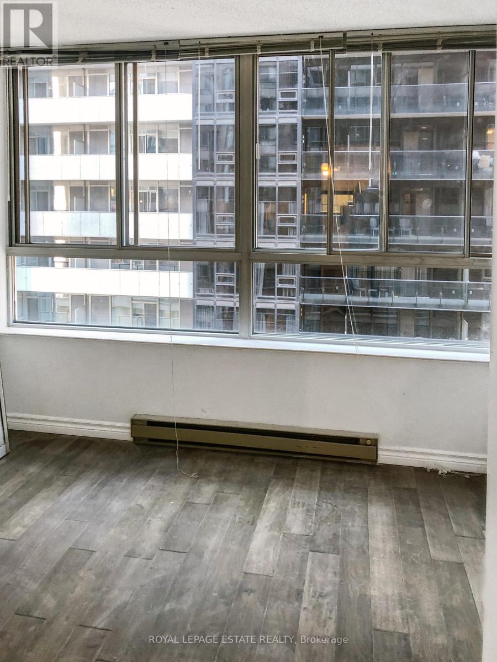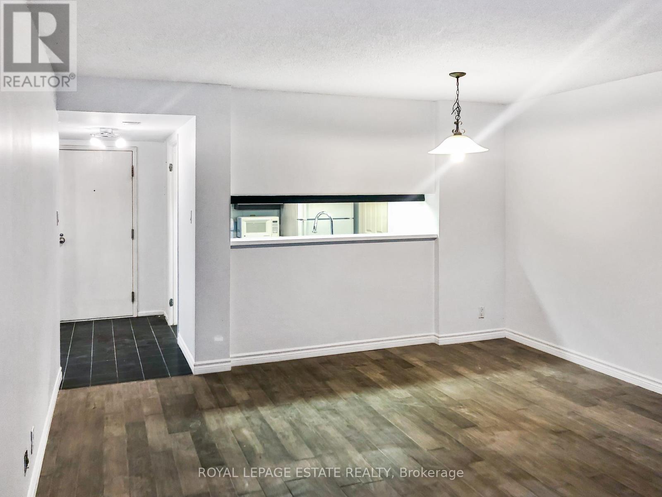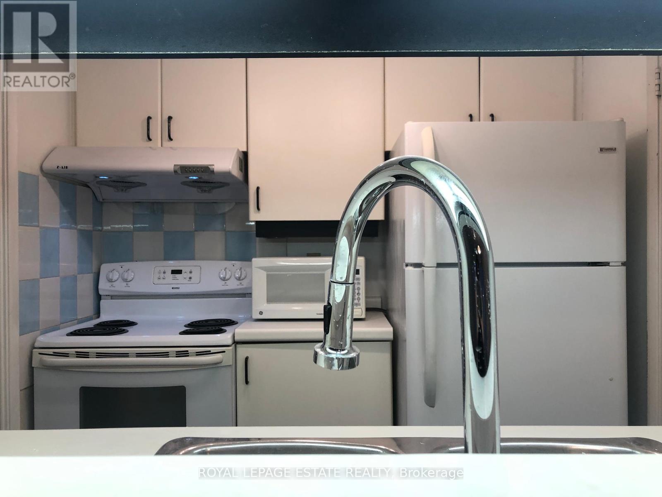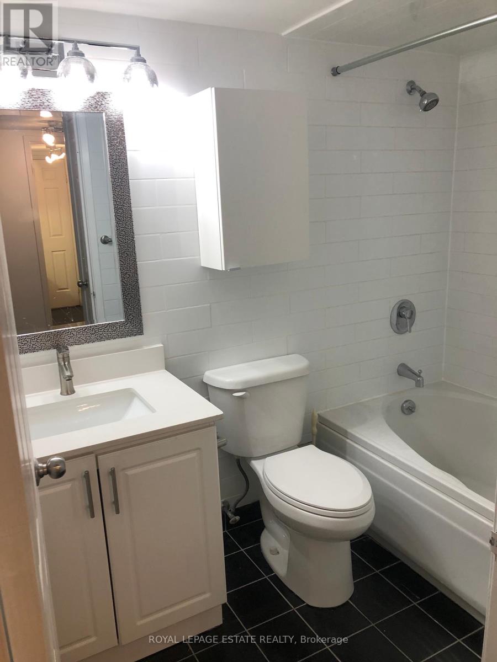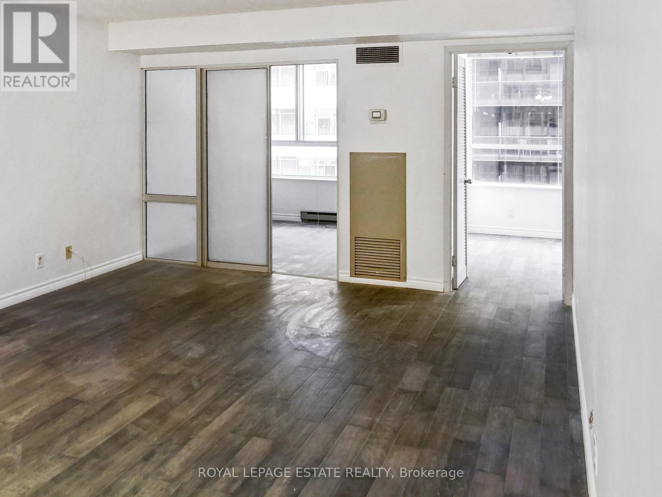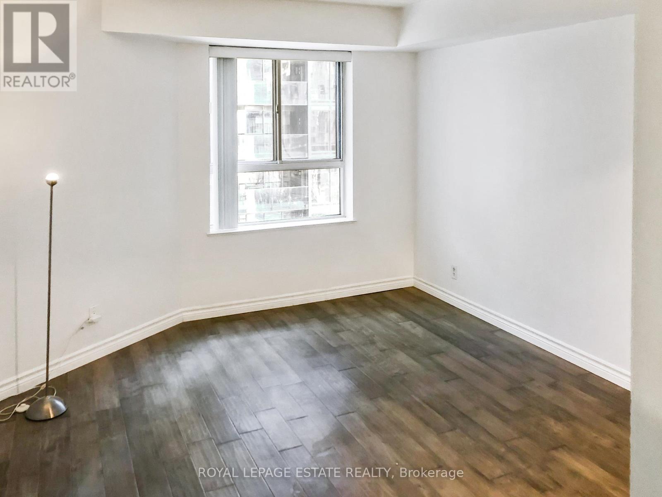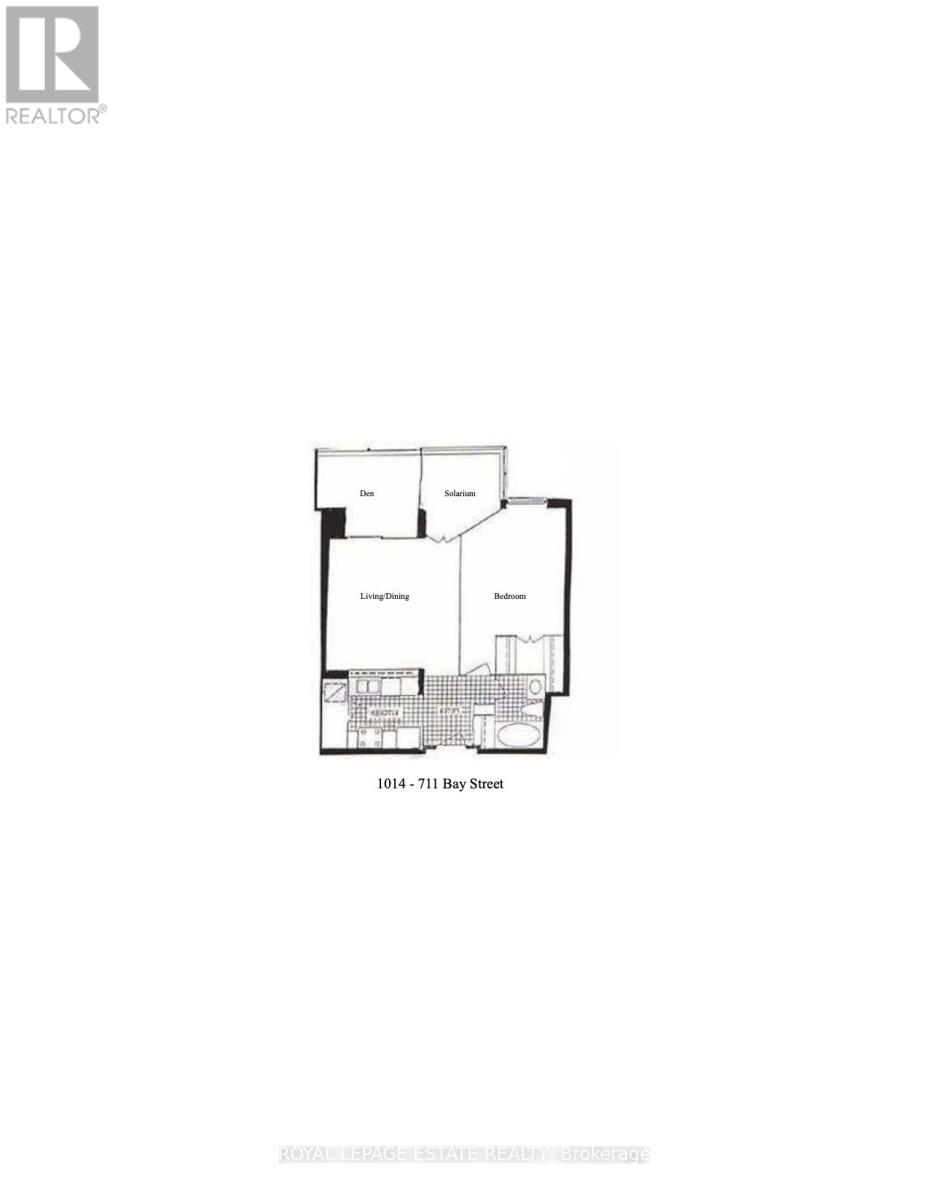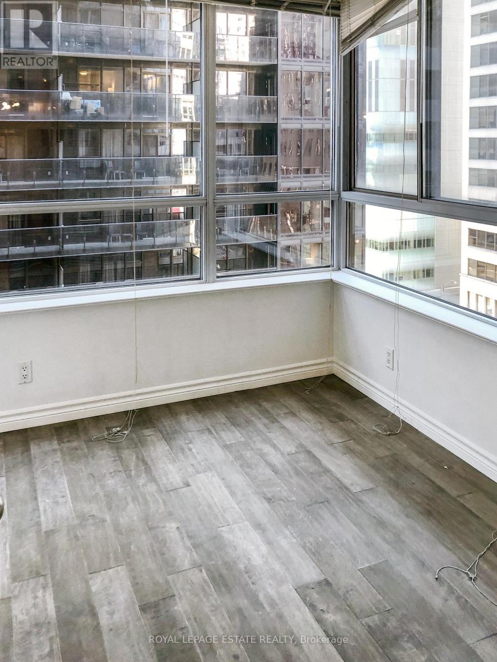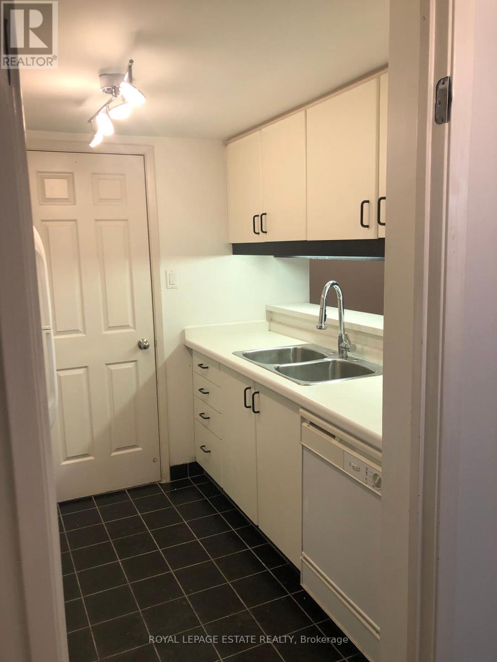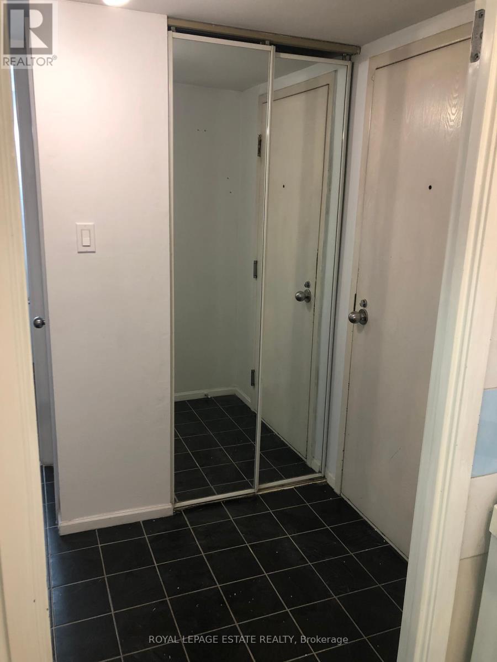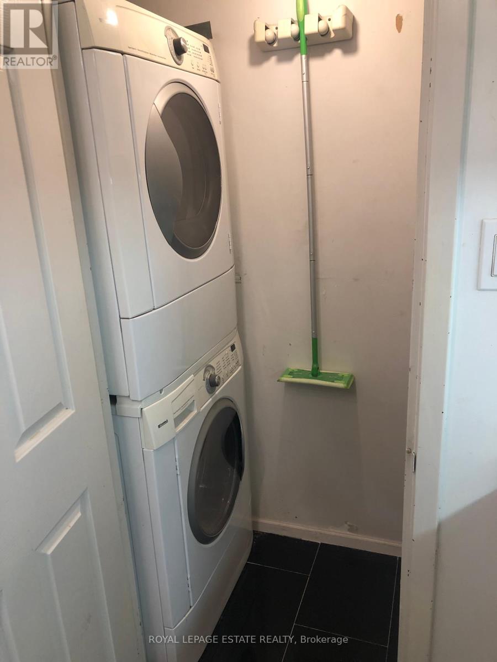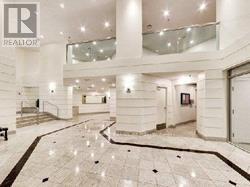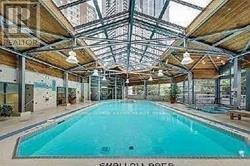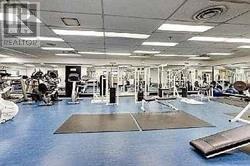1014 - 711 Bay Street Toronto, Ontario M5G 2J8
3 Bedroom
1 Bathroom
800 - 899 ft2
Central Air Conditioning
Forced Air
$3,000 Monthly
Utilities Included - Updated Bright Spacious 1 + 2 Condo With an Amazing Layout - Includes Locker and Parking In The Heart Of Toronto Downtown. Featuring Engineered Hardwood Flooring Throughout, Open Concept Living/Dining Space, Large Den With Privacy Doors & Solarium Which Makes A Great Home Office. Spacious Master With Walk In Closet & Large Windows,Main Bath Features Modern Vanity&Mirror. Conveniently Situated Near All Amenities - Steps To College Park Shops, Ikea, Grocery, Restaurants & Ttc. (id:24801)
Property Details
| MLS® Number | C12403967 |
| Property Type | Single Family |
| Neigbourhood | University—Rosedale |
| Community Name | Bay Street Corridor |
| Community Features | Pets Allowed With Restrictions |
| Features | Carpet Free |
| Parking Space Total | 1 |
Building
| Bathroom Total | 1 |
| Bedrooms Above Ground | 1 |
| Bedrooms Below Ground | 2 |
| Bedrooms Total | 3 |
| Amenities | Storage - Locker |
| Appliances | Dishwasher, Dryer, Microwave, Hood Fan, Sauna, Stove, Washer, Window Coverings, Refrigerator |
| Basement Type | None |
| Cooling Type | Central Air Conditioning |
| Exterior Finish | Brick |
| Flooring Type | Tile, Hardwood |
| Heating Fuel | Natural Gas |
| Heating Type | Forced Air |
| Size Interior | 800 - 899 Ft2 |
| Type | Apartment |
Parking
| Underground | |
| Garage |
Land
| Acreage | No |
Rooms
| Level | Type | Length | Width | Dimensions |
|---|---|---|---|---|
| Main Level | Foyer | 1.1 m | 1 m | 1.1 m x 1 m |
| Main Level | Kitchen | 2.3 m | 2.2 m | 2.3 m x 2.2 m |
| Main Level | Living Room | 4.4 m | 4.15 m | 4.4 m x 4.15 m |
| Main Level | Dining Room | 4.4 m | 4.15 m | 4.4 m x 4.15 m |
| Main Level | Primary Bedroom | 5.2 m | 3.3 m | 5.2 m x 3.3 m |
| Main Level | Den | 3.19 m | 2.85 m | 3.19 m x 2.85 m |
| Main Level | Solarium | 3.2 m | 2.8 m | 3.2 m x 2.8 m |
Contact Us
Contact us for more information
Rakhee Gillespie
Salesperson
www.buyingthedream.com/
Royal LePage Estate Realty
1052 Kingston Road
Toronto, Ontario M4E 1T4
1052 Kingston Road
Toronto, Ontario M4E 1T4
(416) 690-2181
(416) 690-3587


