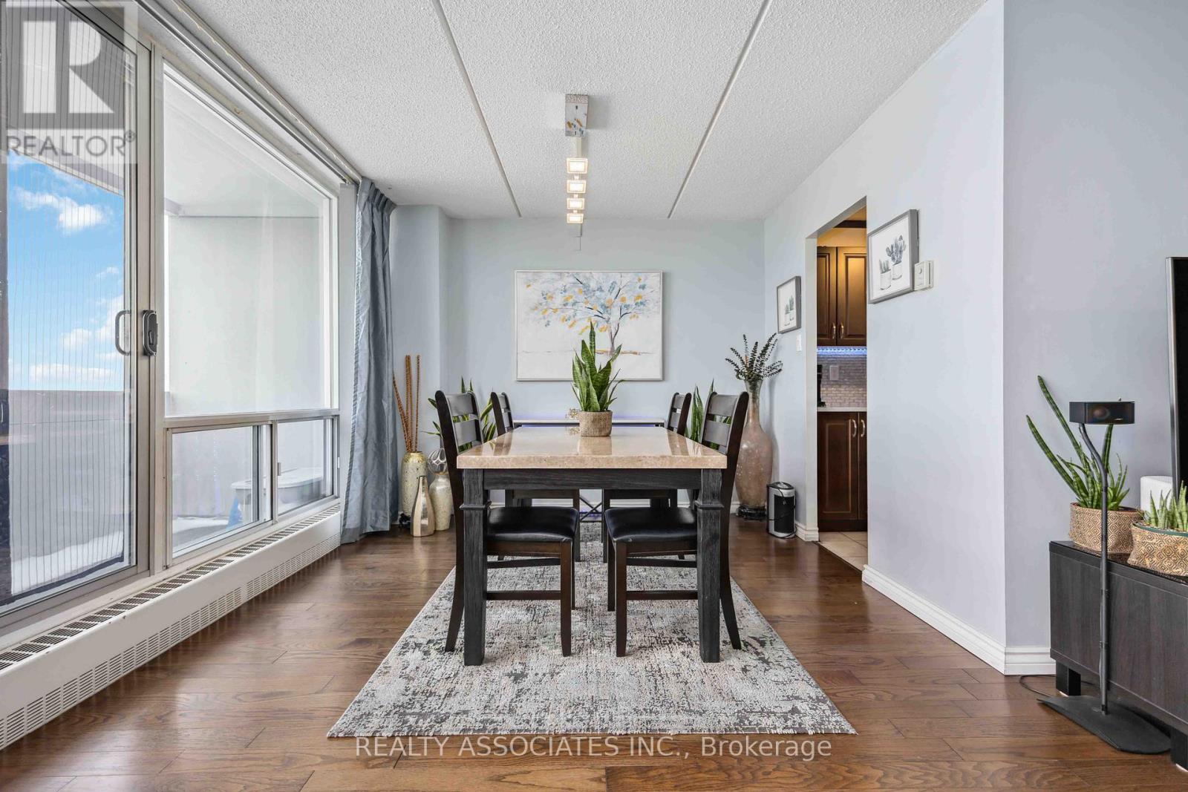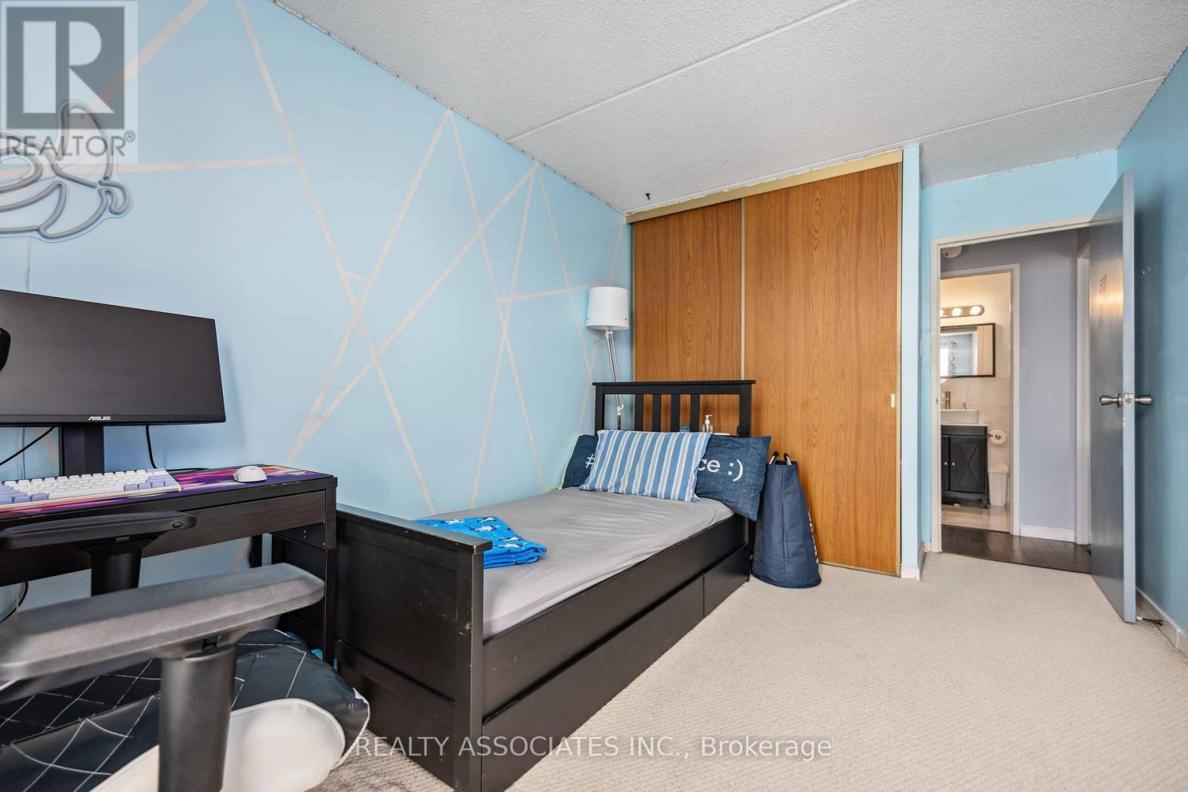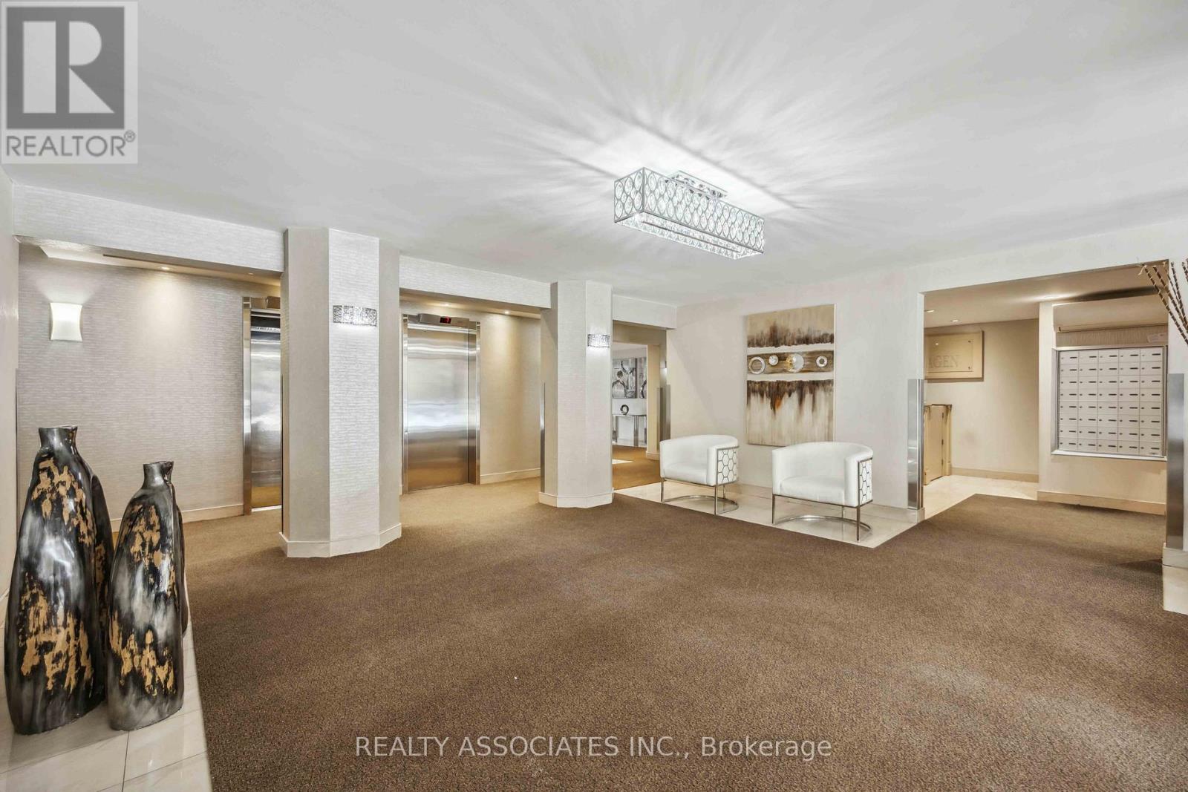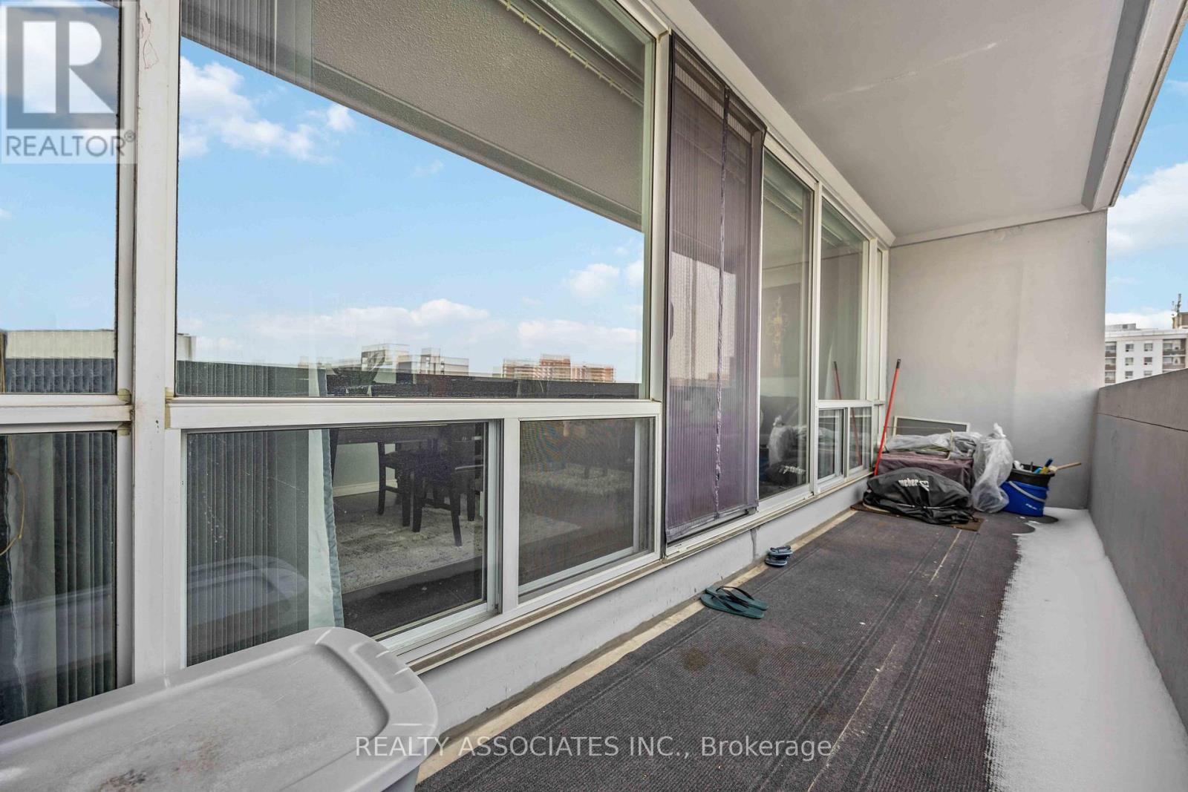1014 - 2 Glamorgan Avenue Toronto, Ontario M1P 2M8
$469,000Maintenance, Heat, Common Area Maintenance, Electricity, Insurance, Water, Parking, Cable TV
$782.36 Monthly
Maintenance, Heat, Common Area Maintenance, Electricity, Insurance, Water, Parking, Cable TV
$782.36 MonthlyWelcome To 2 Glamorgan Avenue Unit 1014 - A Meticulously Maintained Building That Offers Both Elegance and Comfort. This Exceptional 2-Bedroom unit Is Designed With Open-Concept Layout, Featuring A Spacious Living and Dining Area With Floor-To-Ceiling Windows That Flood The Space With Natural Light. Situated On The North Side, The Unit Benefits From A Bright and Airy Atmosphere, While The Open Balcony Provides A perfect Space To Unwind and Enjoy The View. Conveniently Located With Direct Access To TTC At Your Doorstep, and Close Proximity To Highway 401, Local Schools, Kennedy Commons, Highland Farms, and More, This Property Offers Both Convenience and Accessibility. Don't Miss The Opportunity To Experience This Wonderful Home In An Ideal Location - Perfect For Those Seeking Comfort, Convenience, Style and Affordability. (id:24801)
Property Details
| MLS® Number | E11976647 |
| Property Type | Single Family |
| Community Name | Dorset Park |
| Community Features | Pet Restrictions |
| Features | Balcony |
| Parking Space Total | 1 |
Building
| Bathroom Total | 1 |
| Bedrooms Above Ground | 2 |
| Bedrooms Total | 2 |
| Amenities | Storage - Locker |
| Appliances | Refrigerator, Stove |
| Exterior Finish | Concrete |
| Flooring Type | Hardwood, Ceramic, Carpeted |
| Heating Fuel | Natural Gas |
| Heating Type | Baseboard Heaters |
| Size Interior | 1,000 - 1,199 Ft2 |
| Type | Apartment |
Parking
| Underground | |
| Garage |
Land
| Acreage | No |
Rooms
| Level | Type | Length | Width | Dimensions |
|---|---|---|---|---|
| Flat | Living Room | 5.45 m | 3.34 m | 5.45 m x 3.34 m |
| Flat | Dining Room | 3.24 m | 2.56 m | 3.24 m x 2.56 m |
| Flat | Kitchen | 3.95 m | 2.44 m | 3.95 m x 2.44 m |
| Flat | Primary Bedroom | 5.41 m | 3.05 m | 5.41 m x 3.05 m |
| Flat | Bedroom | 3.76 m | 2.78 m | 3.76 m x 2.78 m |
https://www.realtor.ca/real-estate/27924848/1014-2-glamorgan-avenue-toronto-dorset-park-dorset-park
Contact Us
Contact us for more information
Vanisha Vasta
Broker of Record
8901 Woodbine Ave Ste 224
Markham, Ontario L3R 9Y4
(416) 293-1100
(416) 293-6700

































