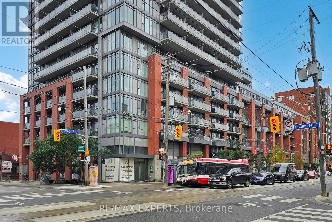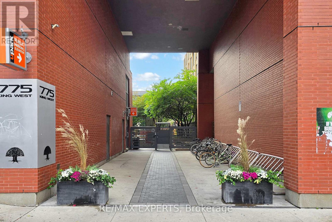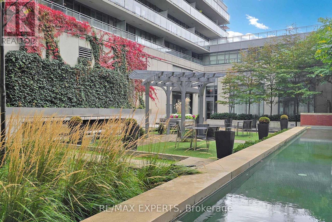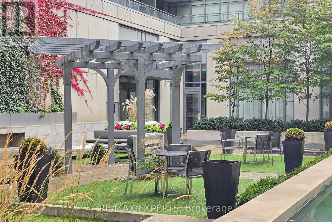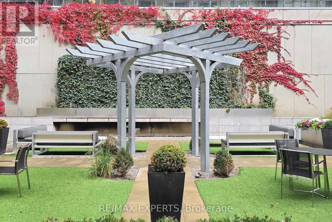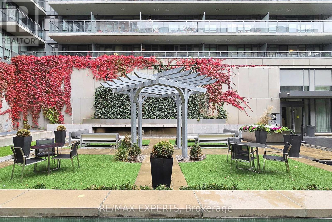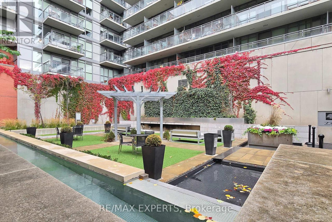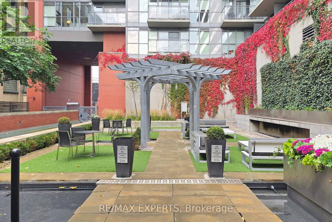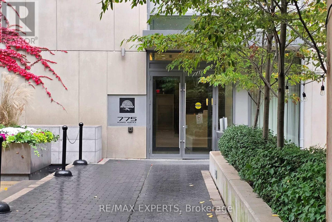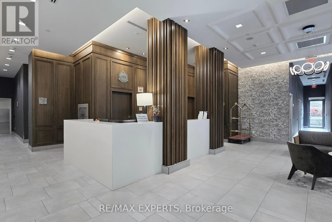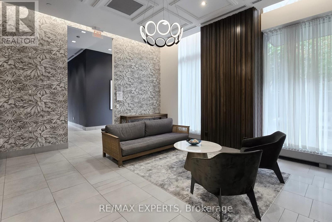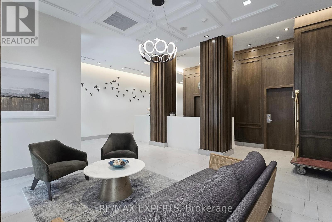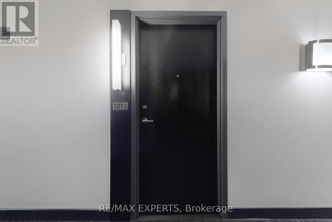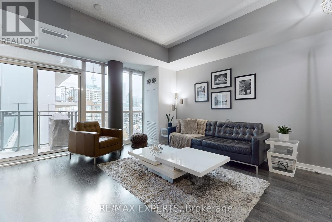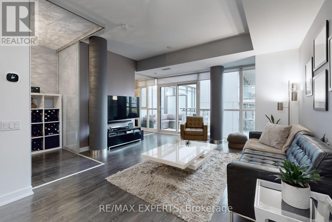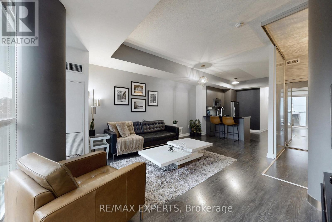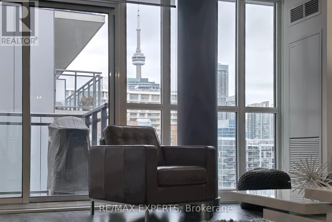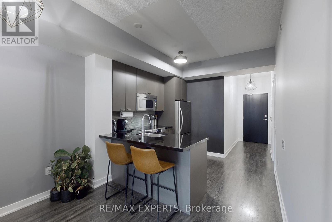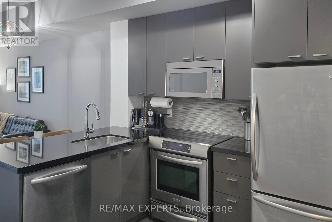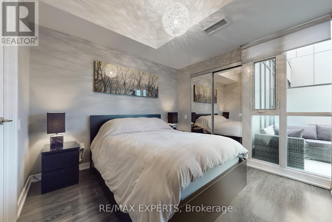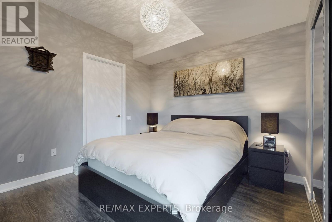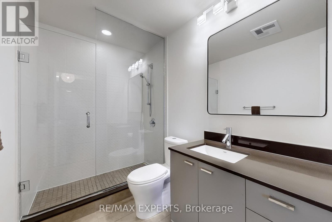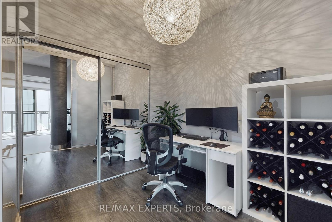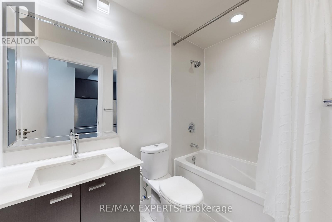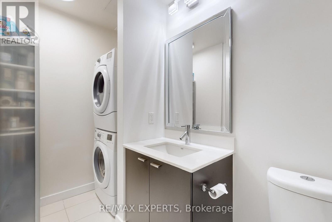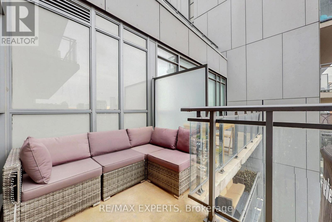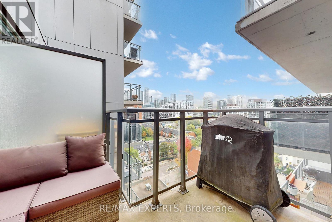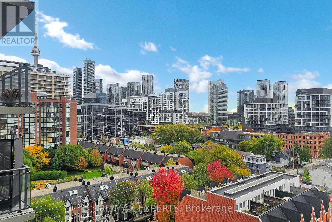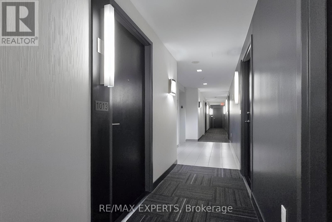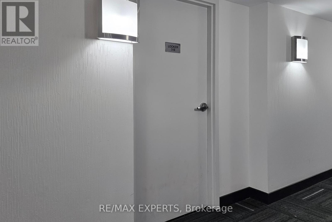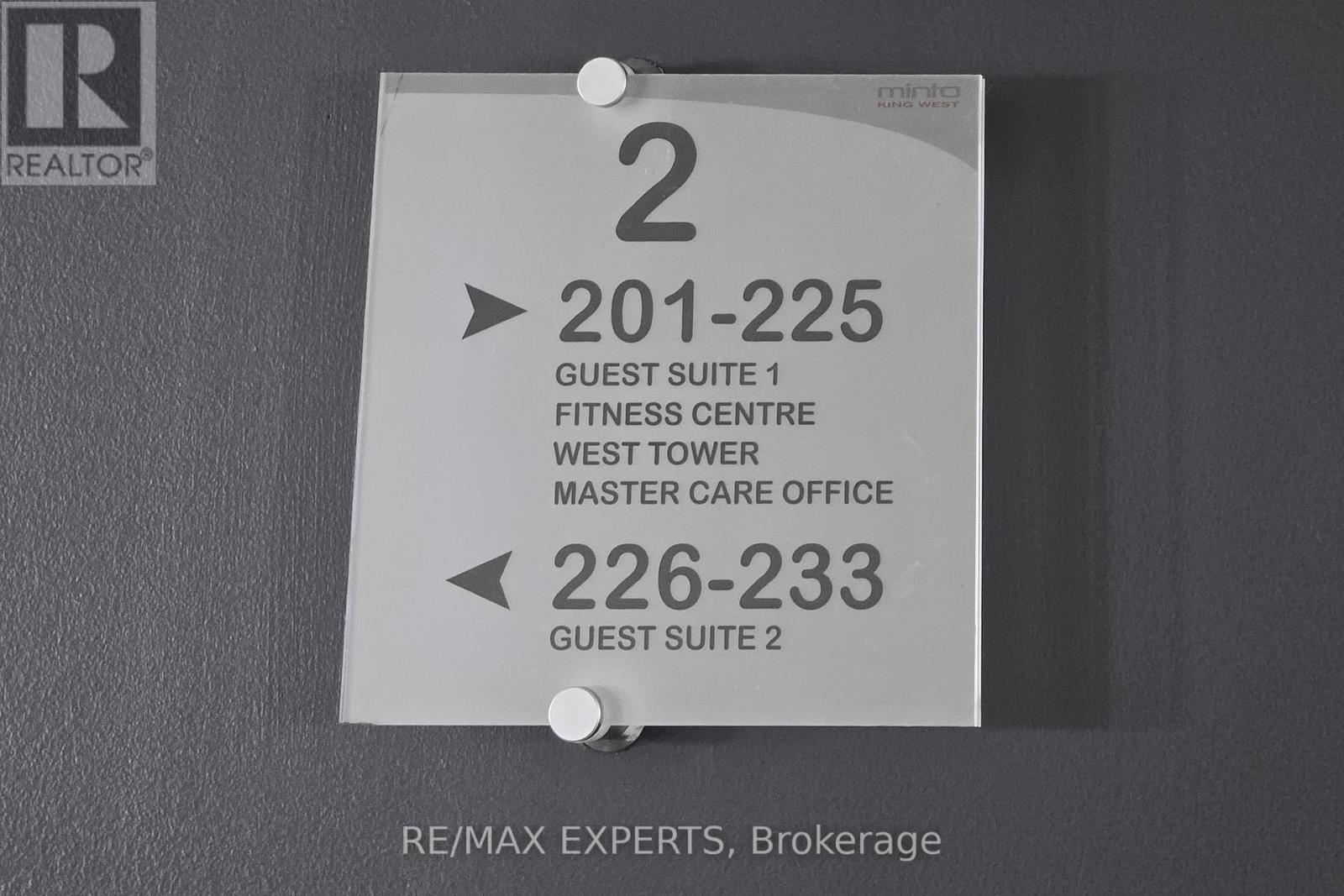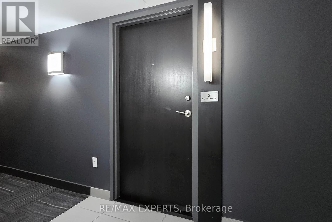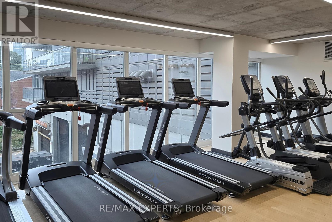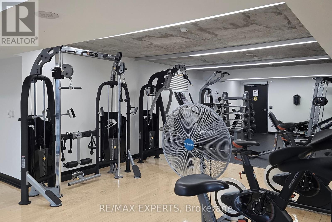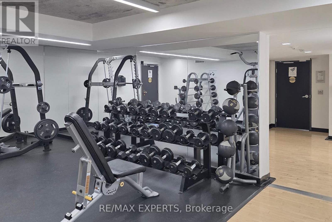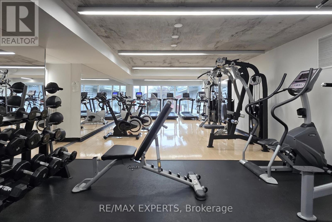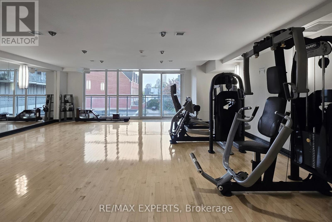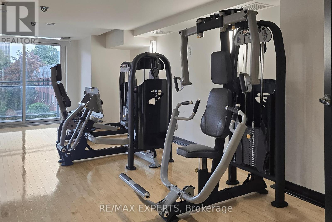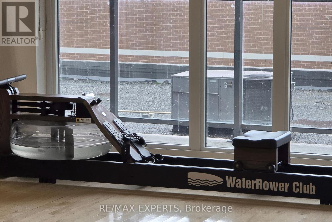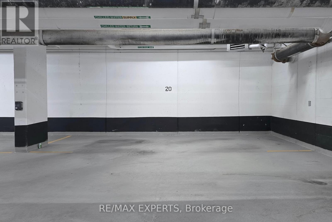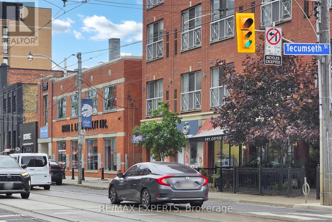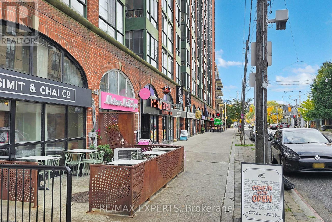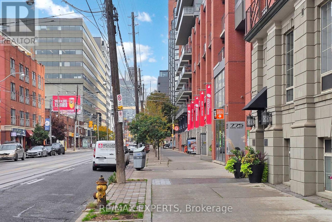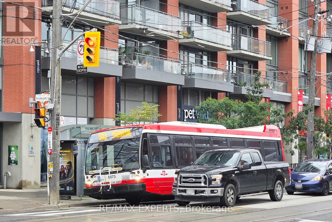1013 - 775 King Street W Toronto, Ontario M5V 2K3
$884,900Maintenance, Common Area Maintenance, Insurance, Parking
$532.14 Monthly
Maintenance, Common Area Maintenance, Insurance, Parking
$532.14 MonthlyModern Downtown Living at Minto 775 King West! Experience contemporary urban living in one of Toronto's most desirable neighbourhoods. This stylish 2-bedroom suite offers an abundance of natural light with floor-to-ceiling windows showcasing stunning views of downtown Toronto. Step out onto your private balcony and enjoy the energy of King West right at your doorstep. The open-concept layout is perfect for entertaining or relaxing at home. The upgraded kitchen features sleek stainless steel appliances, quartz countertops, and plenty of storage - ideal for cooking or hosting. If dining out is more your style, you're surrounded by some of the city's best restaurants, cafés, and nightlife. The spacious primary bedroom comfortably fits a king-size bed and includes a walk-in closet with mirrored doors, enhancing both light and space. Upgraded lighting throughout the suite adds warmth and sophistication. Located in the heart of the King West district, you're steps from shopping, entertainment, and transit, with the TTC right outside and easy access to the Gardiner. A premium parking spot, location on Level M, and locker are included for your convenience. Minto 775 offers top-tier amenities, including: 24-hour Concierge, Fully Equipped Fitness Centre, Guest Suites, Party Room with Outdoor Patio with Lounge Areas. Discover the perfect blend of modern comfort and vibrant downtown living at 775 King St West - where style meets convenience in the heart of Toronto. (id:24801)
Property Details
| MLS® Number | C12480994 |
| Property Type | Single Family |
| Community Name | Niagara |
| Amenities Near By | Park, Public Transit, Schools |
| Community Features | Pets Allowed With Restrictions |
| Features | Balcony |
| Parking Space Total | 1 |
| View Type | View, City View |
Building
| Bathroom Total | 2 |
| Bedrooms Above Ground | 2 |
| Bedrooms Total | 2 |
| Amenities | Exercise Centre, Party Room, Visitor Parking, Storage - Locker, Security/concierge |
| Appliances | Dishwasher, Dryer, Stove, Refrigerator |
| Basement Type | None |
| Cooling Type | Central Air Conditioning |
| Exterior Finish | Brick |
| Foundation Type | Unknown |
| Heating Fuel | Natural Gas |
| Heating Type | Forced Air |
| Size Interior | 800 - 899 Ft2 |
| Type | Apartment |
Parking
| Underground | |
| Garage |
Land
| Acreage | No |
| Land Amenities | Park, Public Transit, Schools |
Rooms
| Level | Type | Length | Width | Dimensions |
|---|---|---|---|---|
| Main Level | Living Room | Measurements not available | ||
| Main Level | Dining Room | Measurements not available | ||
| Main Level | Kitchen | Measurements not available | ||
| Main Level | Primary Bedroom | Measurements not available | ||
| Main Level | Bedroom 2 | Measurements not available |
https://www.realtor.ca/real-estate/29029921/1013-775-king-street-w-toronto-niagara-niagara
Contact Us
Contact us for more information
Imraz Ramani
Salesperson
www.realestateramani.com/
www.facebook.com/getrealwithramani?locale=nb_NO
www.linkedin.com/in/imrazramani/?originalSubdomain=ca
277 Cityview Blvd Unit 16
Vaughan, Ontario L4H 5A4
(905) 499-8800
www.remaxexperts.ca/


