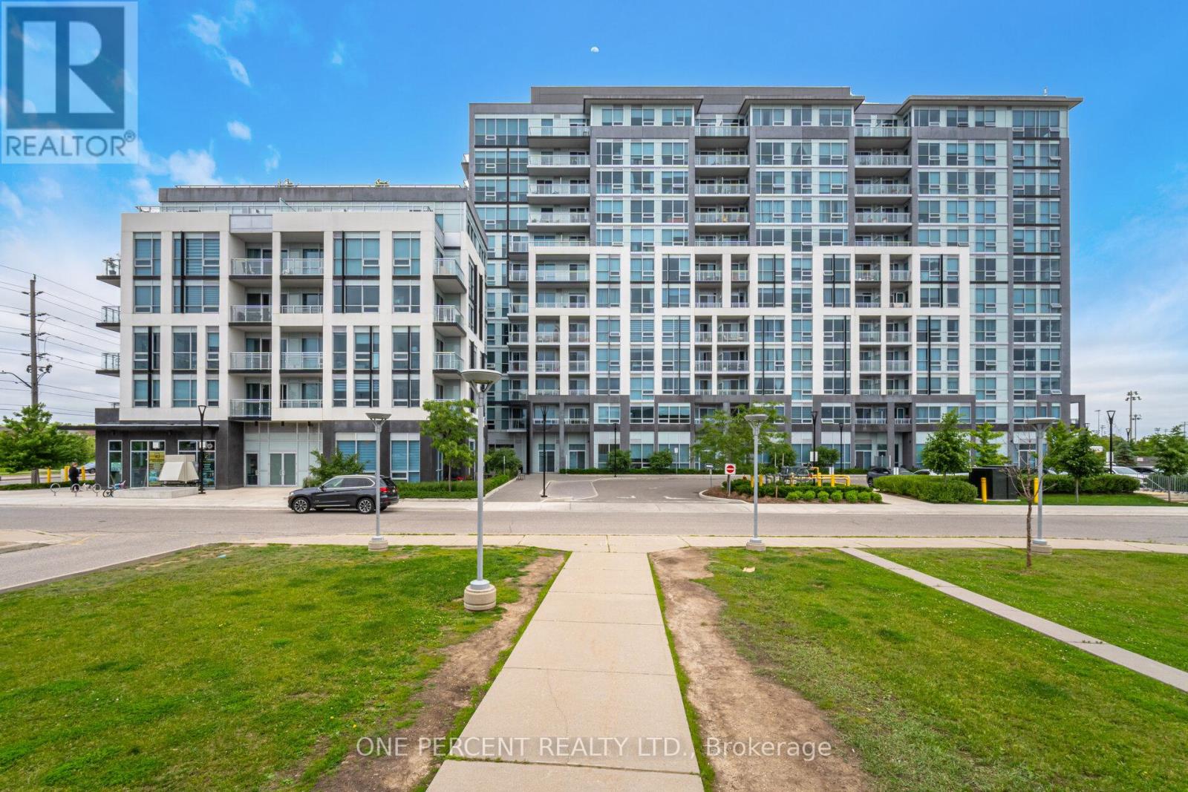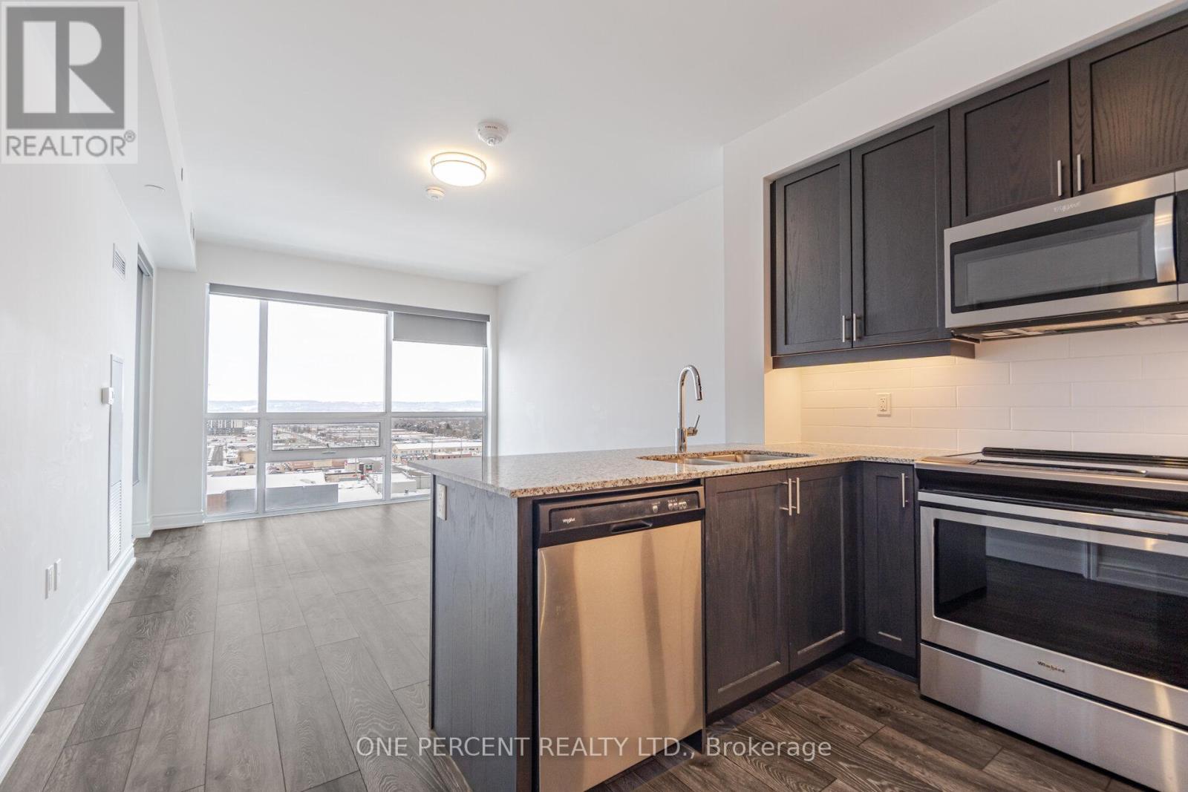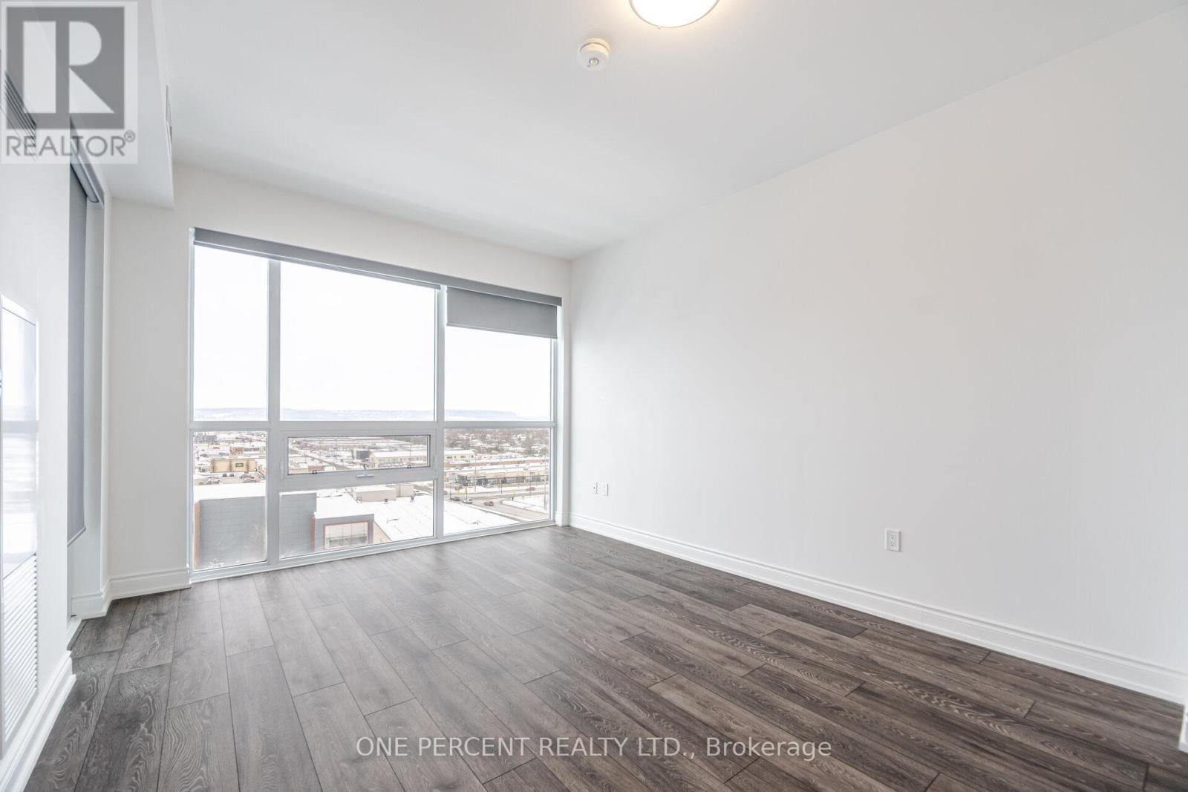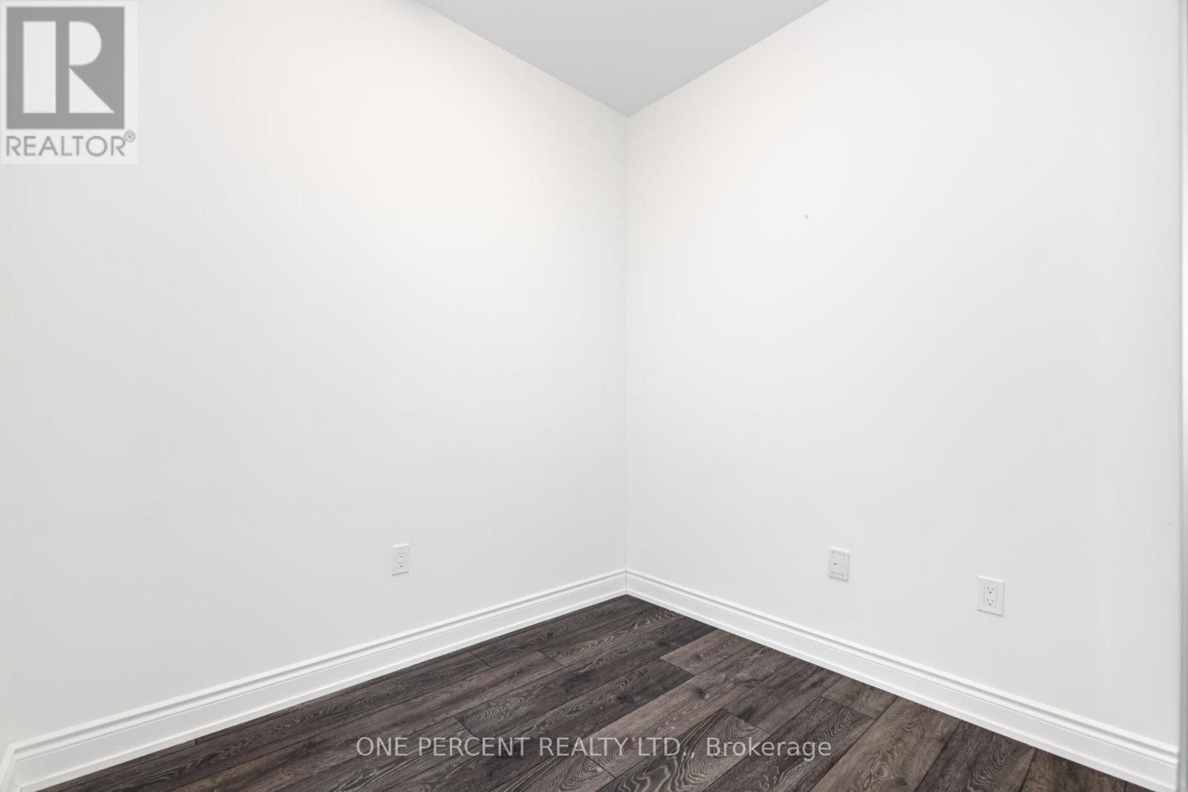1013 - 1050 Main Street E Milton, Ontario L9T 9M3
$584,900Maintenance, Common Area Maintenance, Heat, Insurance, Parking
$576.22 Monthly
Maintenance, Common Area Maintenance, Heat, Insurance, Parking
$576.22 MonthlyStunning 681 Sq. Ft 1+Den & 2 Full Bath Condo In An Excellent Location Of Milton! Generous-Sized Den With A Glass Sliding Door Can Be Used As A Second Bedroom Or Office. Spacious Living Room With An Open Balcony And Panoramic Views Of The Escarpment & City. Open Concept Modern Kitchen With Stainless Steel Appliances, Granite Countertop, A Breakfast Bar And Backsplash. Primary Bedroom With Mirrored Door Closet & 4-Piece Ensuite. Walking Distance To Go Station, Shopping, Grocery Stores, Schools, Parks, Cafes, Restaurants, Public Transit, And Minutes To The Hospital, Major Highways 401 & 407. Top Notch Amenities Include 24-Hour Concierge/Security, Visitor Parking, Outdoor Pool & Hot Tub, Gym, Yoga Room, Library, Bike Storage, Rooftop Top Terrace W/ Barbeque Area, Party Room W/Chefs Kitchen And More! Don't Miss This Move-In-Ready Gem! Book Your Visit Today! (id:24801)
Property Details
| MLS® Number | W11968735 |
| Property Type | Single Family |
| Community Name | Dempsey |
| Amenities Near By | Park, Public Transit |
| Community Features | Pet Restrictions |
| Features | Conservation/green Belt, Balcony, Carpet Free, In Suite Laundry |
| Parking Space Total | 1 |
| View Type | View |
Building
| Bathroom Total | 2 |
| Bedrooms Above Ground | 1 |
| Bedrooms Below Ground | 1 |
| Bedrooms Total | 2 |
| Amenities | Security/concierge, Exercise Centre, Sauna, Storage - Locker |
| Appliances | Blinds, Dryer, Microwave, Range, Refrigerator, Stove, Washer |
| Cooling Type | Central Air Conditioning |
| Exterior Finish | Steel |
| Flooring Type | Laminate, Tile |
| Heating Fuel | Natural Gas |
| Heating Type | Forced Air |
| Size Interior | 600 - 699 Ft2 |
| Type | Apartment |
Parking
| Underground | |
| Garage |
Land
| Acreage | No |
| Land Amenities | Park, Public Transit |
Rooms
| Level | Type | Length | Width | Dimensions |
|---|---|---|---|---|
| Main Level | Foyer | Measurements not available | ||
| Main Level | Den | 2.39 m | 2.13 m | 2.39 m x 2.13 m |
| Main Level | Living Room | 4.37 m | 3.45 m | 4.37 m x 3.45 m |
| Main Level | Kitchen | 2.59 m | 2.39 m | 2.59 m x 2.39 m |
| Main Level | Primary Bedroom | 3.94 m | 3.05 m | 3.94 m x 3.05 m |
| Main Level | Bathroom | Measurements not available | ||
| Main Level | Laundry Room | Measurements not available |
https://www.realtor.ca/real-estate/27905823/1013-1050-main-street-e-milton-dempsey-dempsey
Contact Us
Contact us for more information
Mina Demir
Salesperson
(647) 836-4037
www.minademir.com/
www.facebook.com/
twitter.com/MINAREALTOR
www.linkedin.com/in/mina-demir-70b46790?trk=nav_responsive_tab_profile_pic
300 John St Unit 607
Thornhill, Ontario L3T 5W4
(888) 966-3111
(888) 870-0411
www.onepercentrealty.com










































