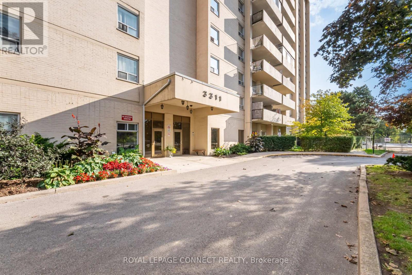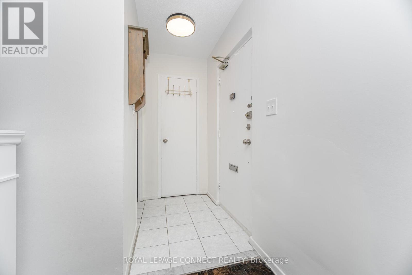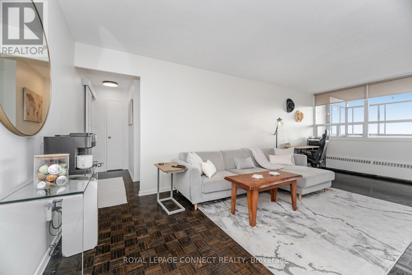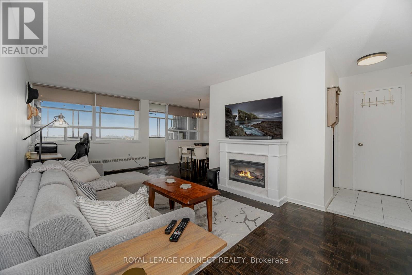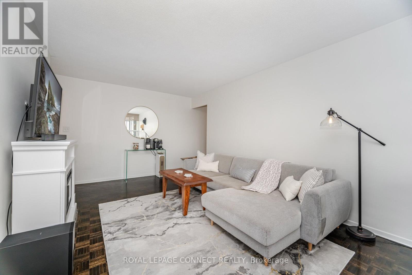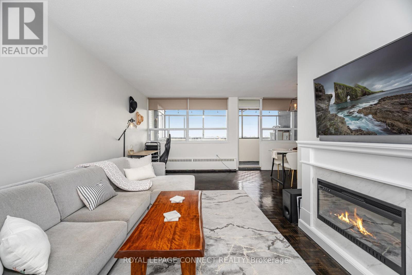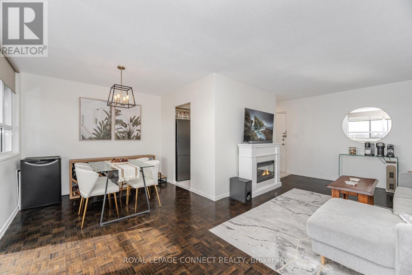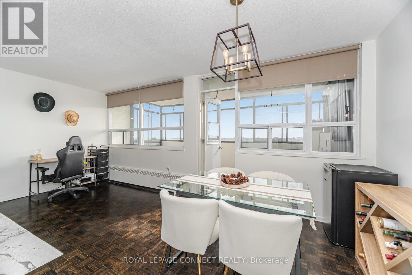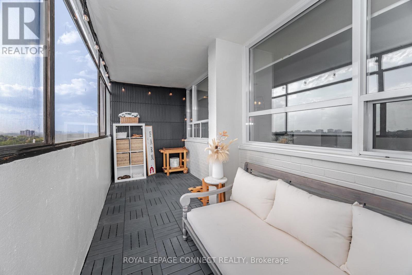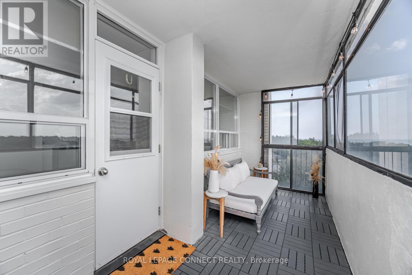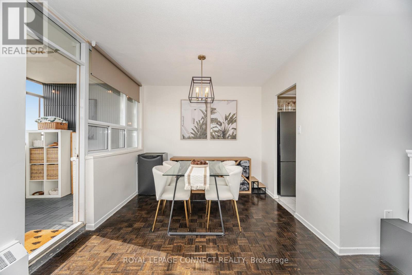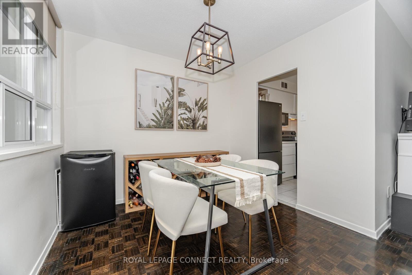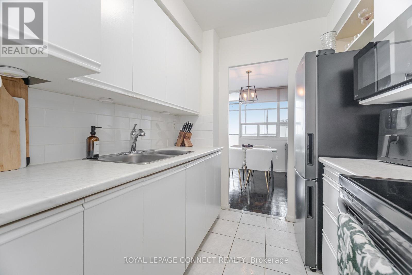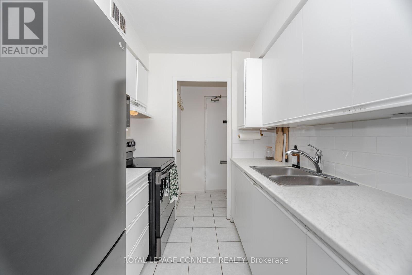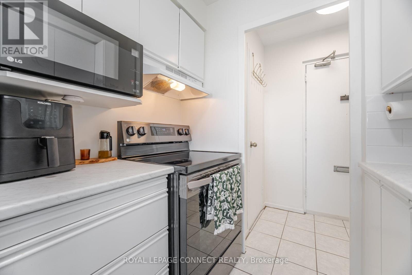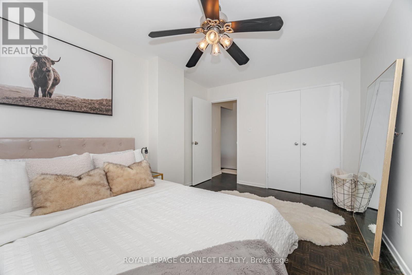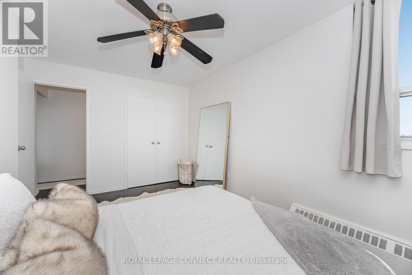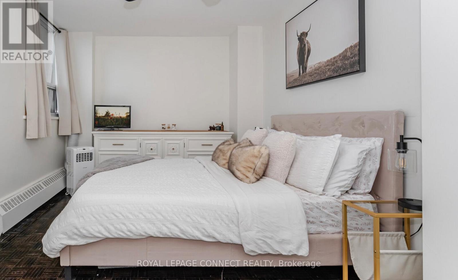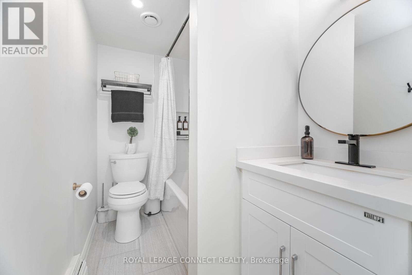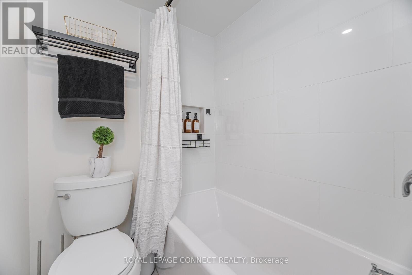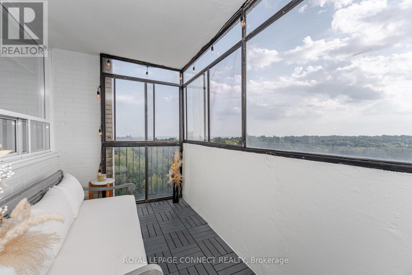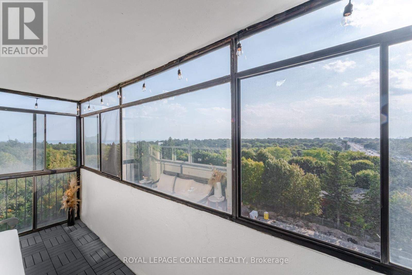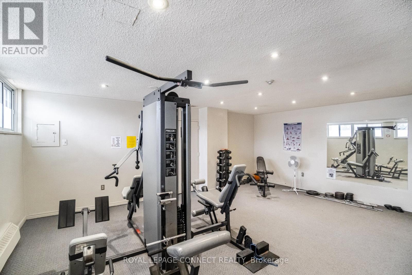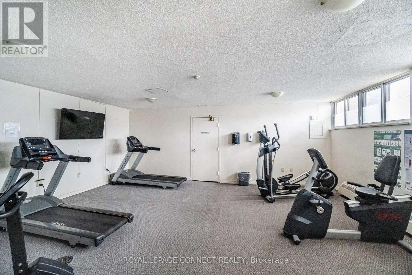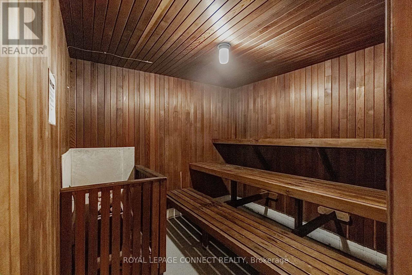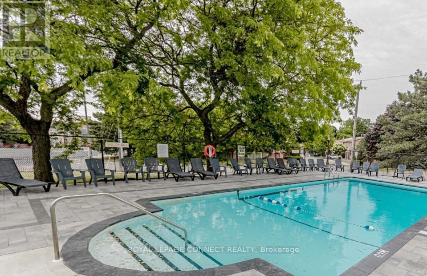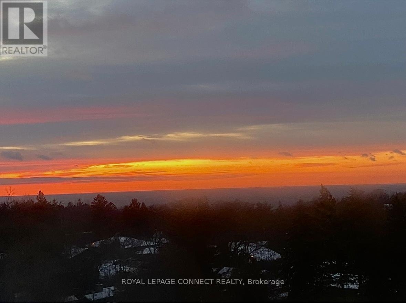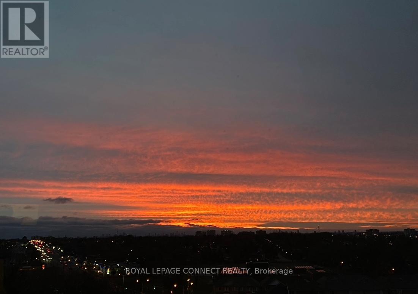1012 - 3311 Kingston Road Toronto, Ontario M1M 1R1
$2,200 Monthly
Welcome to this spacious and well-maintained corner unit that offers the perfect blend of comfort and convenience. This carpet-free unit features newer appliances, ample closet space, and an updated bathroom making it completely move-in ready! Step out onto your private balcony (apx. 115 sq. ft.) and enjoy unobstructed views of the lake and surrounding greenery! The ideal spot to sip your morning coffee or unwind with a book! With south-west exposure, you'll be treated to gorgeous evening sunsets.This large unit offers natural light throughout and a thoughtful layout that maximizes both living and storage space. A large locker and one premium underground parking spot are included for added convenience. Perfect for a single person or professional couple! Close to schools, shops, parks, public transit, and major highways, this condo provides easy access to everything you need all while offering a peaceful retreat. (id:24801)
Property Details
| MLS® Number | E12527444 |
| Property Type | Single Family |
| Community Name | Scarborough Village |
| Amenities Near By | Place Of Worship, Public Transit, Park, Schools |
| Community Features | Pets Allowed With Restrictions |
| Features | Balcony, Carpet Free, Laundry- Coin Operated |
| Parking Space Total | 1 |
| Pool Type | Outdoor Pool |
| View Type | View |
Building
| Bathroom Total | 1 |
| Bedrooms Above Ground | 1 |
| Bedrooms Total | 1 |
| Age | 31 To 50 Years |
| Amenities | Exercise Centre, Sauna, Visitor Parking, Storage - Locker |
| Appliances | Microwave, Hood Fan, Stove, Window Coverings, Refrigerator |
| Basement Type | None |
| Cooling Type | Window Air Conditioner |
| Exterior Finish | Brick |
| Fire Protection | Security System |
| Flooring Type | Parquet, Tile |
| Heating Fuel | Natural Gas |
| Heating Type | Radiant Heat |
| Size Interior | 600 - 699 Ft2 |
| Type | Apartment |
Parking
| Underground | |
| Garage |
Land
| Acreage | No |
| Land Amenities | Place Of Worship, Public Transit, Park, Schools |
| Surface Water | Lake/pond |
Rooms
| Level | Type | Length | Width | Dimensions |
|---|---|---|---|---|
| Flat | Living Room | 6.35 m | 3.32 m | 6.35 m x 3.32 m |
| Flat | Dining Room | 2.8 m | 2.8 m | 2.8 m x 2.8 m |
| Flat | Kitchen | 2.27 m | 2.15 m | 2.27 m x 2.15 m |
| Flat | Bedroom | 4.45 m | 3.05 m | 4.45 m x 3.05 m |
Contact Us
Contact us for more information
Paul James Neophytou
Broker
1415 Kennedy Rd Unit 22
Toronto, Ontario M1P 2L6
(416) 751-6533
(416) 751-7795
www.royallepageconnect.com
Helen Avraam Neophytou
Salesperson
www.helenavraamneo.com/
www.facebook.com/GTAandYorkRegionHomes
twitter.com/HelenAvraamNeo
www.linkedin.com/in/helen-elena-avraam-neophytou-68282822/
1415 Kennedy Rd Unit 22
Toronto, Ontario M1P 2L6
(416) 751-6533
(416) 751-7795
www.royallepageconnect.com


