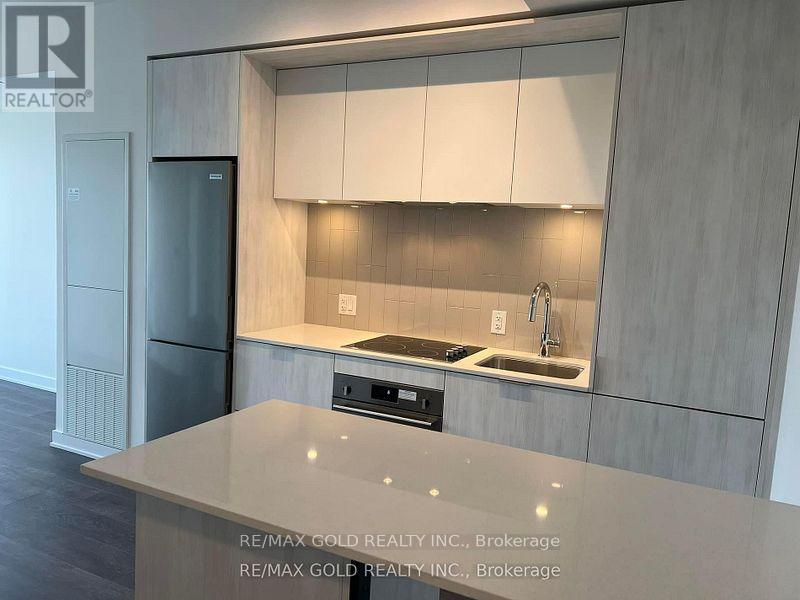1012 - 130 River Street Toronto, Ontario M5A 0R8
$559,000Maintenance, Heat, Water, Common Area Maintenance, Insurance
$386.01 Monthly
Maintenance, Heat, Water, Common Area Maintenance, Insurance
$386.01 MonthlyOne Year Old, Luxury 1 Bedroom 1 Washroom Condo at Daniel's Iconic Artworks Tower for Sale. Separate Big Walk in Closet. Separate Big Walk in closet. Main intersection is Dundas St and Parliament ( River St), minutes from Don Valley & Gardiner Expressway. Upgraded Luxury Condo, Spent Thousands $$$ for extra upgrades. 1) Unit has a smooth ceiling throughout 2) Upgraded Washroom with glass standing shower in lieu of the tub. 3) Professional open reverse roll blinds all over. Huge walk-in closet can be used to work from home. Bright & spacious with modern kitchen, stainless steel appliances, and kitchen island. Amenities include mega gym, Kid Zone, arcade room, outdoor terraces with BBQ stations, meeting rooms, gardening plots, co-working spaces, and party room. Close to Ryerson University, Dundas Square, grocery stores, reputable restaurants, and parks. MLSE Athletic Grounds and Regent Park Aquatic Centre are popular recreational facilities in the neighborhood. Experience modern living and prime location in the heart of the city! Own Locker for storage. Tenant moving out End of January 2025 **** EXTRAS **** S/S Fridge, Stove, Exhaust Fan, Microwave, Dishwasher, Washer & Dryer ,Window Coverings, Smooth Ceilings, Own Locker. (UPGRADED UNIT) (id:24801)
Property Details
| MLS® Number | C11898290 |
| Property Type | Single Family |
| Community Name | Regent Park |
| CommunityFeatures | Pets Not Allowed |
| Features | Balcony |
Building
| BathroomTotal | 1 |
| BedroomsAboveGround | 1 |
| BedroomsTotal | 1 |
| Amenities | Storage - Locker |
| CoolingType | Central Air Conditioning |
| ExteriorFinish | Brick, Concrete |
| FlooringType | Laminate |
| HeatingFuel | Natural Gas |
| HeatingType | Forced Air |
| SizeInterior | 599.9954 - 698.9943 Sqft |
| Type | Apartment |
Parking
| Underground |
Land
| Acreage | No |
Rooms
| Level | Type | Length | Width | Dimensions |
|---|---|---|---|---|
| Main Level | Living Room | 3.35 m | 2.74 m | 3.35 m x 2.74 m |
| Main Level | Kitchen | 3.35 m | 2.75 m | 3.35 m x 2.75 m |
| Main Level | Primary Bedroom | 2.74 m | 2.75 m | 2.74 m x 2.75 m |
| Main Level | Bathroom | Measurements not available | ||
| Main Level | Study | Measurements not available |
https://www.realtor.ca/real-estate/27749661/1012-130-river-street-toronto-regent-park-regent-park
Interested?
Contact us for more information
Jas Singh
Broker
2720 North Park Drive #201
Brampton, Ontario L6S 0E9











































