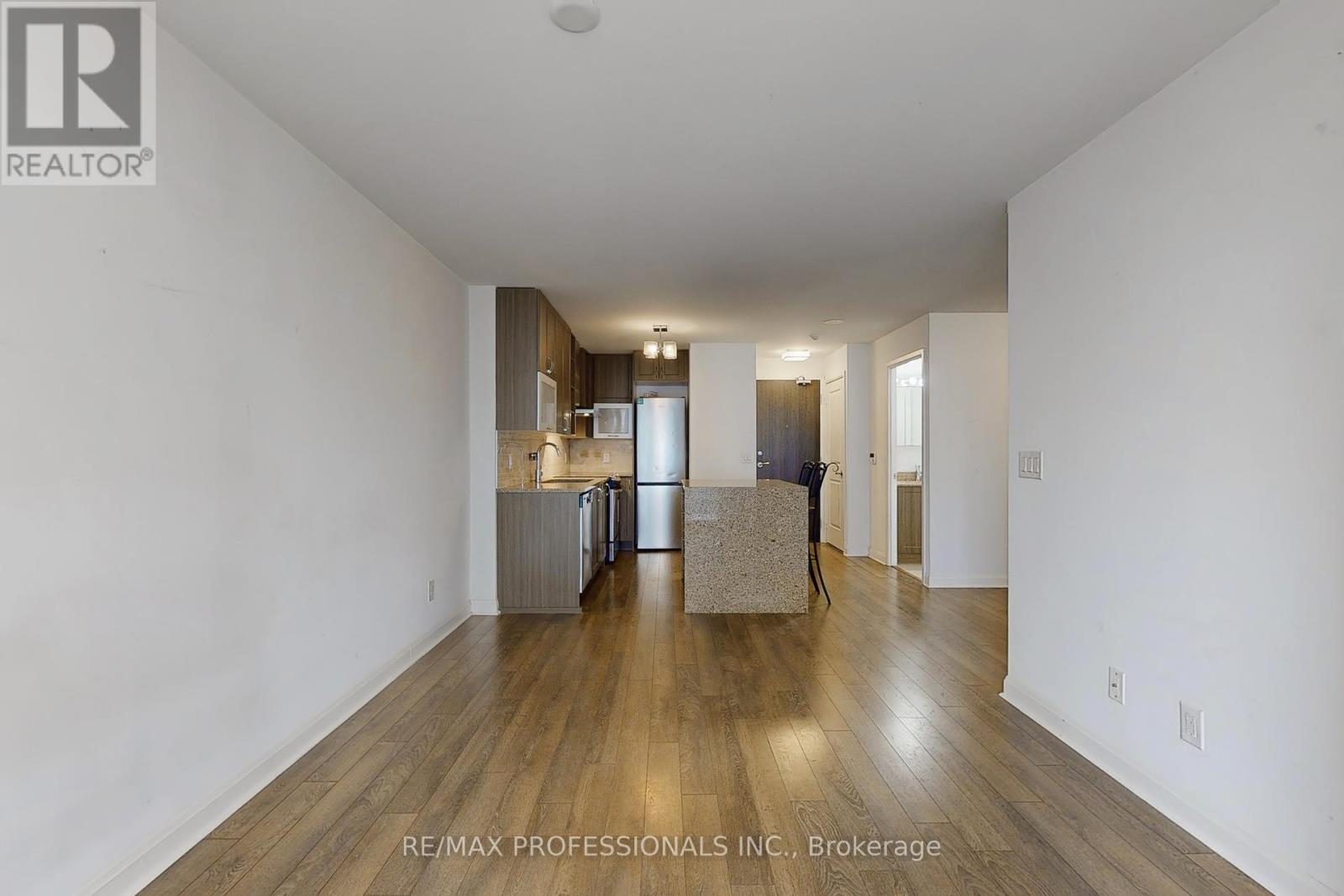1012 - 1 Michael Power Place Toronto, Ontario M9A 0A1
2 Bedroom
1 Bathroom
600 - 699 ft2
Central Air Conditioning
Forced Air
$2,500 Monthly
Wonderful Opportunity To Move Into This Gorgeous and Spacious 1 Bedroom Plus Den Condo Located In Etobicoke. Features Include A Large Kitchen With Eat In Breakfast Area And Granite Countertops , Open Concept Living & Dining Room, Very Spacious Den, Perfect For A Home Office, Engineered Floors Throughout, 1 Parking And 1 Locker & So Much More! Located Walking Distance To The Subway, Go, Parks, Shopping,Churches. Etc. Don't Miss This Fantastic Opportunity! (id:24801)
Property Details
| MLS® Number | W11945670 |
| Property Type | Single Family |
| Community Name | Islington-City Centre West |
| Community Features | Pet Restrictions |
| Features | Balcony |
| Parking Space Total | 1 |
Building
| Bathroom Total | 1 |
| Bedrooms Above Ground | 1 |
| Bedrooms Below Ground | 1 |
| Bedrooms Total | 2 |
| Amenities | Storage - Locker |
| Appliances | Dishwasher, Dryer, Refrigerator, Stove, Washer, Window Coverings |
| Cooling Type | Central Air Conditioning |
| Exterior Finish | Brick |
| Flooring Type | Hardwood |
| Heating Fuel | Natural Gas |
| Heating Type | Forced Air |
| Size Interior | 600 - 699 Ft2 |
| Type | Apartment |
Parking
| Underground |
Land
| Acreage | No |
Rooms
| Level | Type | Length | Width | Dimensions |
|---|---|---|---|---|
| Main Level | Dining Room | 4.65 m | 3.11 m | 4.65 m x 3.11 m |
| Main Level | Kitchen | 3.38 m | 2.16 m | 3.38 m x 2.16 m |
| Main Level | Den | 2.51 m | 2.44 m | 2.51 m x 2.44 m |
| Main Level | Primary Bedroom | 3.35 m | 3.05 m | 3.35 m x 3.05 m |
Contact Us
Contact us for more information
Martin Eckert
Salesperson
www.martineckert.com
RE/MAX Professionals Inc.
(416) 232-9000
(416) 232-1281































