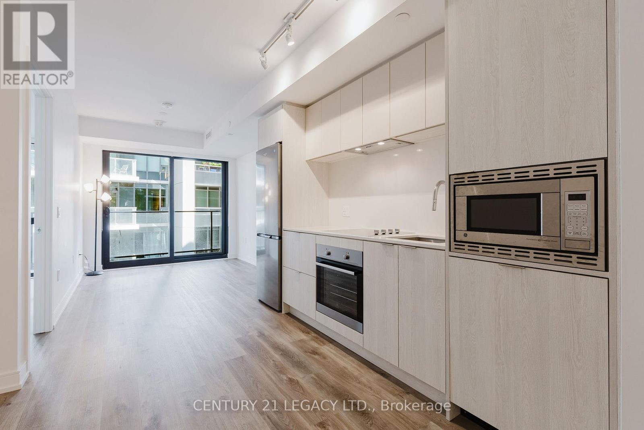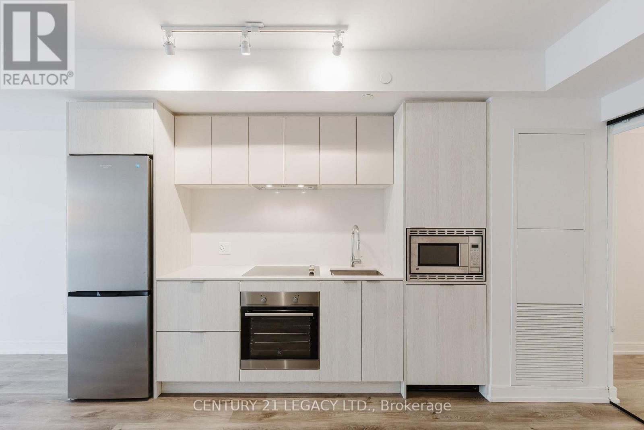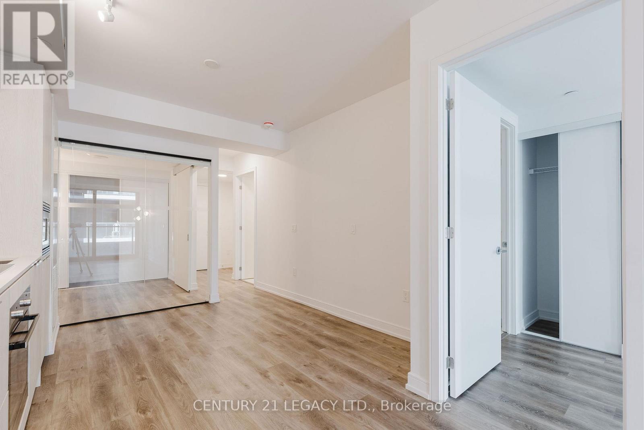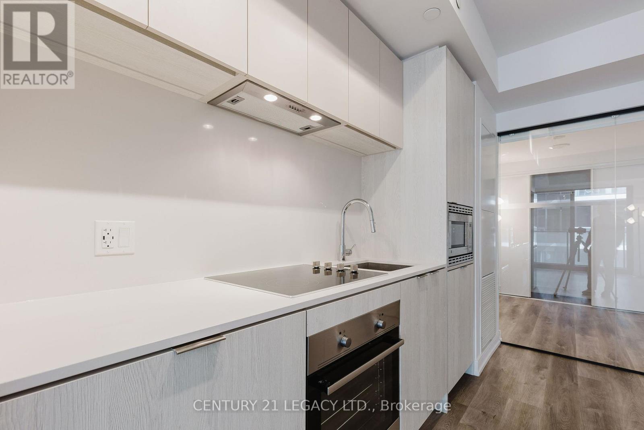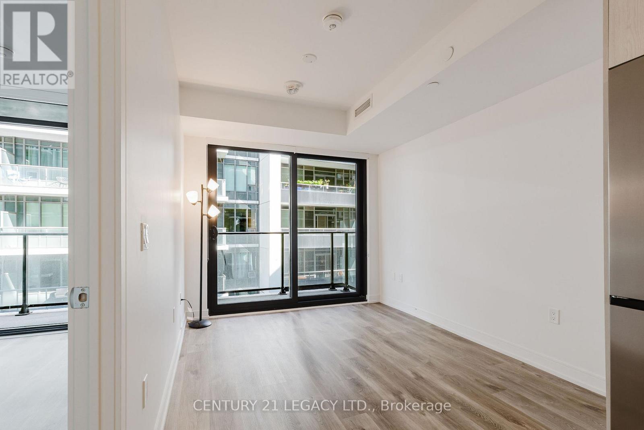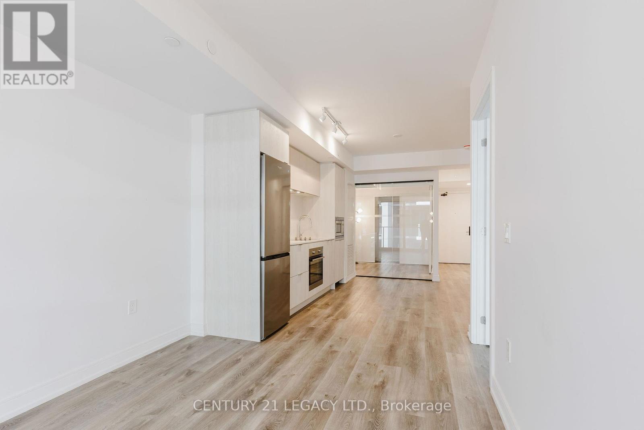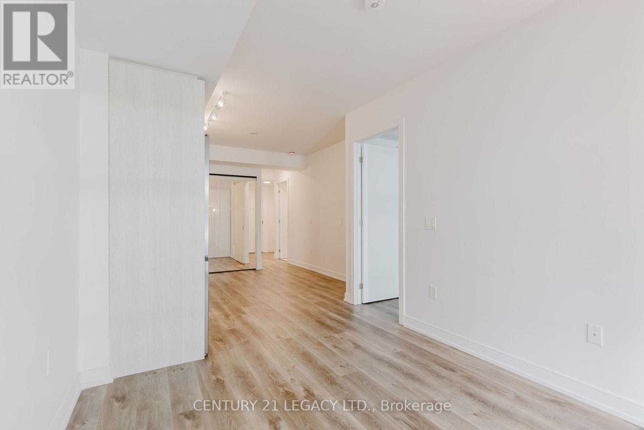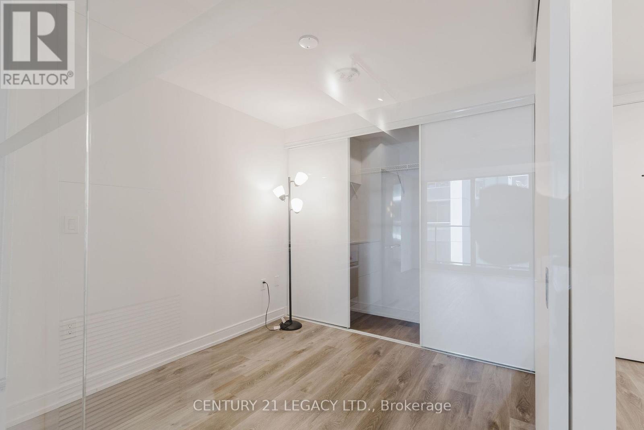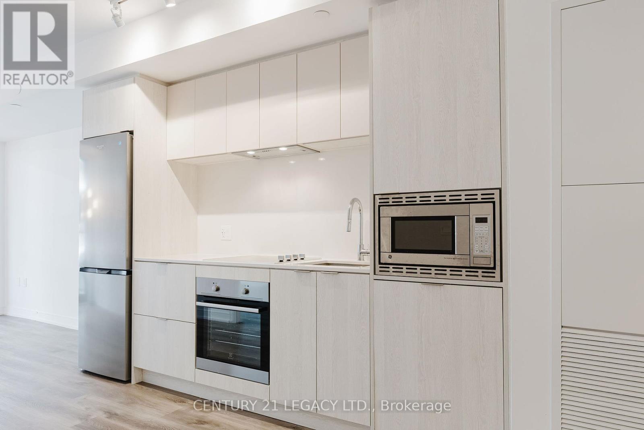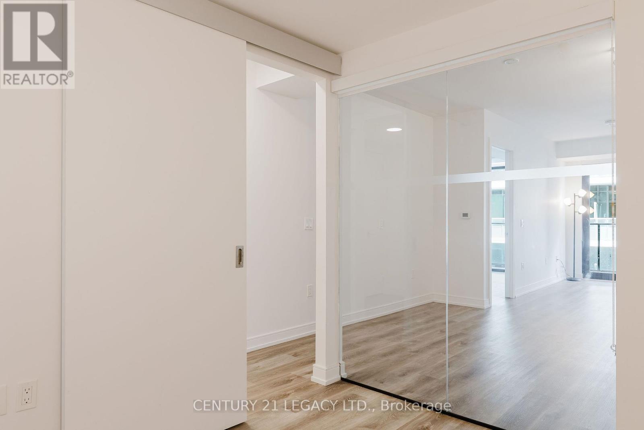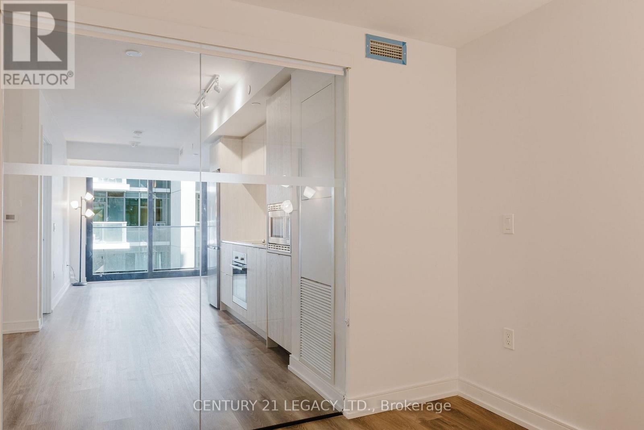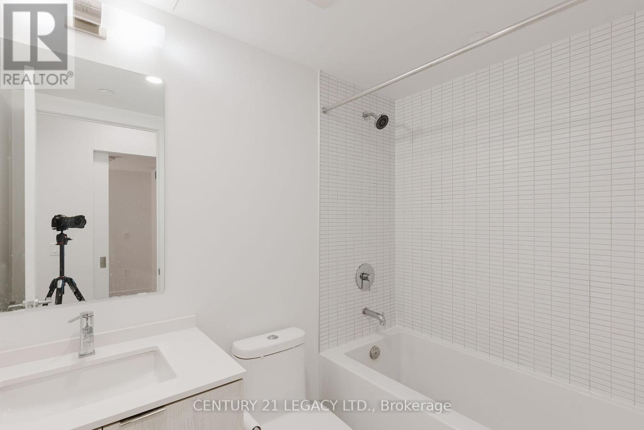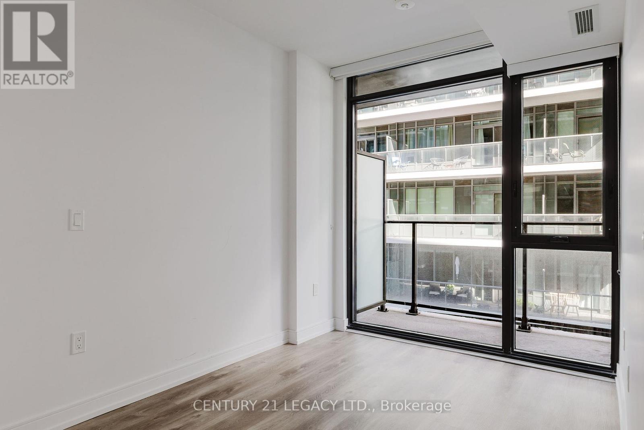1012 - 1 Jarvis Street Hamilton, Ontario L8R 3J2
$2,300 Monthly
Spacious and modern condo offering around 700 sq. ft. of living space with 2 bedrooms, 2 full bathrooms, and parking in a premium residence. This thoughtfully designed unit includes wide hallways, excellent accessibility, and generous storage space. The open-concept kitchen is fitted with stainless steel appliances including a fridge, oven, built-in microwave, dishwasher, washer, and dryer. The primary suite features a private ensuite with a shower, while the second bathroom offers a relaxing tub. Residents enjoy access to exceptional amenities such as a fitness centre, stylish party room, outdoor lounge with fireplace and BBQ area, and 24-hour security. Conveniently located near Highway 403, QEW, and GO Transit, this home delivers the ideal balance of comfort, luxury, and connectivity. (id:24801)
Property Details
| MLS® Number | X12382483 |
| Property Type | Single Family |
| Community Name | Beasley |
| Amenities Near By | Hospital, Schools |
| Community Features | Pet Restrictions |
| Features | Balcony, Carpet Free |
| Parking Space Total | 1 |
Building
| Bathroom Total | 2 |
| Bedrooms Above Ground | 2 |
| Bedrooms Total | 2 |
| Age | New Building |
| Amenities | Security/concierge, Exercise Centre, Separate Heating Controls |
| Appliances | Oven - Built-in, Cooktop, Dishwasher, Dryer, Microwave, Oven, Washer, Refrigerator |
| Cooling Type | Central Air Conditioning |
| Exterior Finish | Concrete |
| Heating Fuel | Natural Gas |
| Heating Type | Forced Air |
| Size Interior | 600 - 699 Ft2 |
| Type | Apartment |
Parking
| No Garage |
Land
| Acreage | No |
| Land Amenities | Hospital, Schools |
Rooms
| Level | Type | Length | Width | Dimensions |
|---|---|---|---|---|
| Flat | Primary Bedroom | 3.81 m | 2.31 m | 3.81 m x 2.31 m |
| Flat | Bedroom 2 | 3.1 m | 2.29 m | 3.1 m x 2.29 m |
| Flat | Dining Room | 7.16 m | 3.25 m | 7.16 m x 3.25 m |
| Flat | Bathroom | 2.26 m | 1.47 m | 2.26 m x 1.47 m |
https://www.realtor.ca/real-estate/28817361/1012-1-jarvis-street-hamilton-beasley-beasley
Contact Us
Contact us for more information
Naresh Donthukurthi
Salesperson
www.ndrealty.ca/
www.facebook.com/NDRealty.ca
6625 Tomken Rd Unit 2
Mississauga, Ontario L5T 2C2
(905) 672-2200
(905) 672-2201


