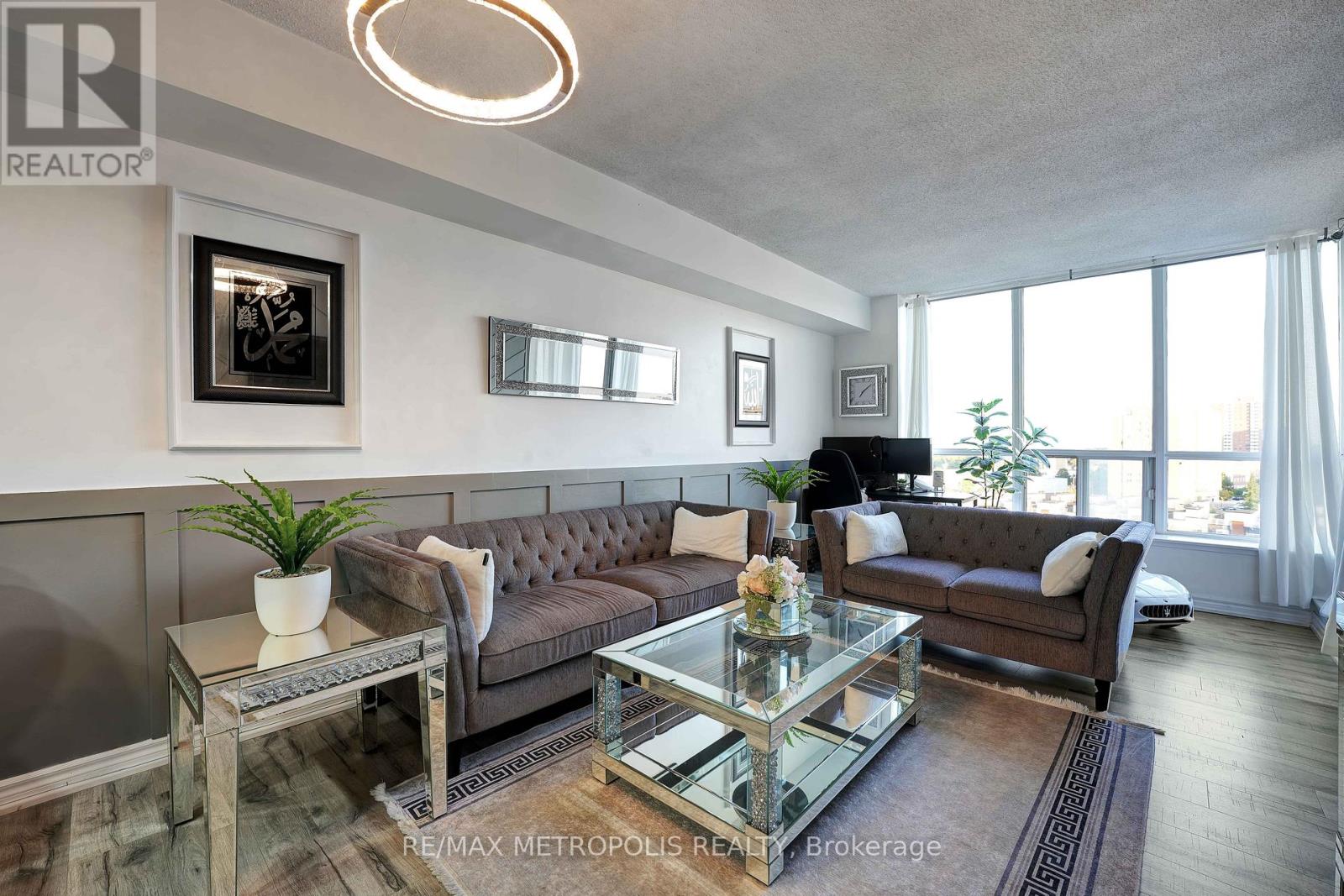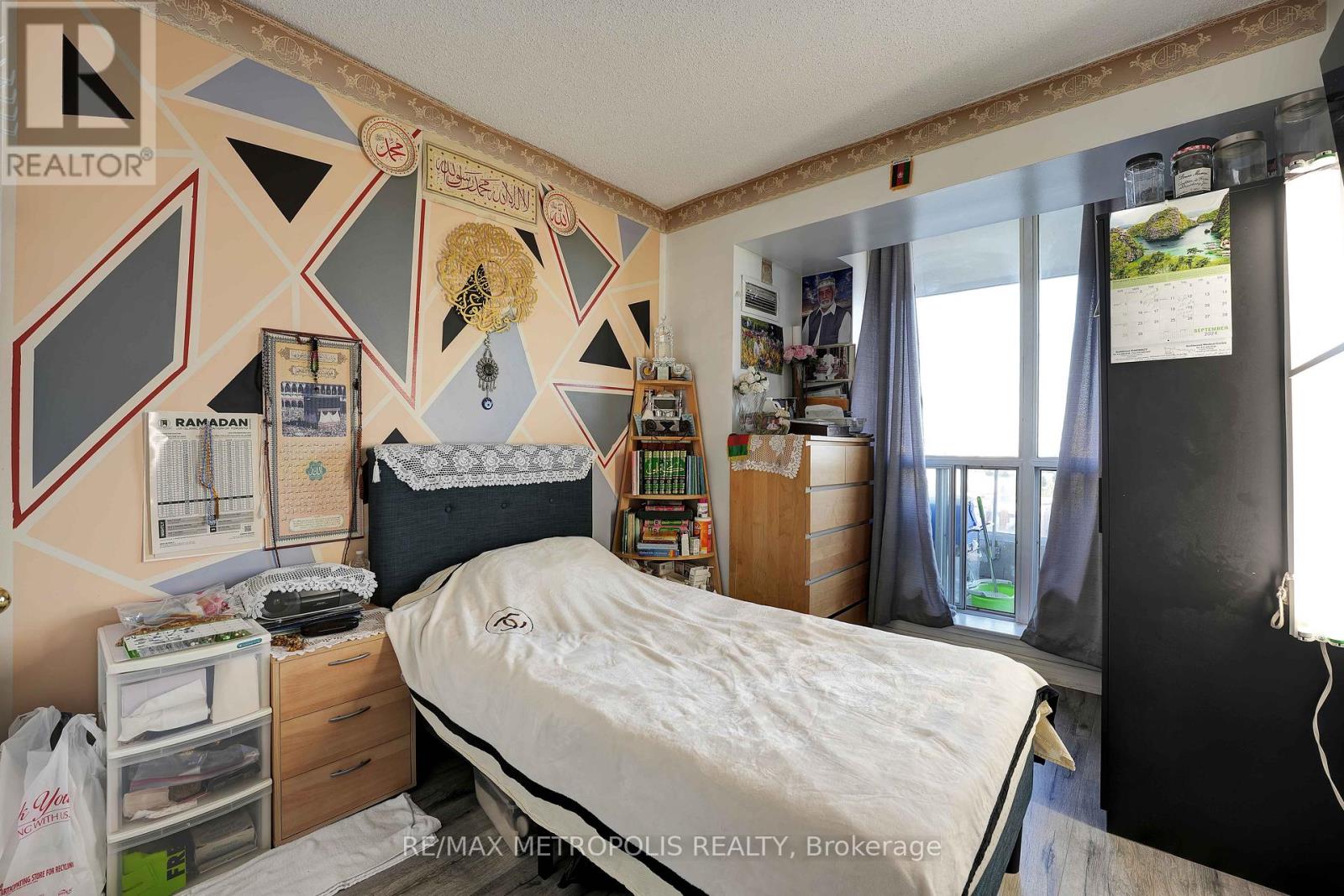1011 - 410 Mclevin Avenue Toronto, Ontario M1B 5J5
$619,900Maintenance, Heat, Water, Common Area Maintenance, Parking
$752.96 Monthly
Maintenance, Heat, Water, Common Area Maintenance, Parking
$752.96 MonthlyNestled in a prime location, welcome to this bright and spacious 2 bedrooms and 2 bath situated in this iconic condo which features open concept kitchen with brand new laminate floor and interior trim throughout the unit. This well-designed layout offers fabulous amenities such as Gym, Indoor Swimming Pool, Sauna, Tennis Court, 24 hrs on sight gated security, 2 Party rooms which can Facilitate up to 150 people which is ideal for big gatherings and 2 parking spaces. Only 2 km away from the highway 401 and walking distance to Malvern Mall and other big Anchor stores such as No Frills, Shoppers Drug Mart, FreshLand Supermarket, Pizza Pizza and much much more. All Amenities ready for you to Enjoy! Book your exclusive showing today. **** EXTRAS **** 2 Parking Spaces (B-22 and B-23) (id:24801)
Property Details
| MLS® Number | E11906673 |
| Property Type | Single Family |
| Community Name | Malvern |
| AmenitiesNearBy | Beach, Park, Public Transit, Schools, Hospital, Place Of Worship |
| CommunityFeatures | Pet Restrictions |
| Features | Balcony, Carpet Free |
| ParkingSpaceTotal | 2 |
| PoolType | Indoor Pool |
| Structure | Squash & Raquet Court, Tennis Court |
Building
| BathroomTotal | 2 |
| BedroomsAboveGround | 2 |
| BedroomsTotal | 2 |
| Amenities | Exercise Centre, Party Room, Storage - Locker, Security/concierge |
| Appliances | Dishwasher, Dryer, Refrigerator, Stove, Washer, Window Coverings |
| CoolingType | Wall Unit, Ventilation System |
| ExteriorFinish | Brick |
| FireProtection | Controlled Entry |
| FlooringType | Ceramic, Laminate |
| FoundationType | Unknown |
| HeatingFuel | Natural Gas |
| HeatingType | Forced Air |
| SizeInterior | 999.992 - 1198.9898 Sqft |
| Type | Apartment |
Parking
| Underground | |
| Inside Entry |
Land
| Acreage | No |
| LandAmenities | Beach, Park, Public Transit, Schools, Hospital, Place Of Worship |
Rooms
| Level | Type | Length | Width | Dimensions |
|---|---|---|---|---|
| Flat | Living Room | 6.3 m | 3.38 m | 6.3 m x 3.38 m |
| Flat | Kitchen | 3.65 m | 2.31 m | 3.65 m x 2.31 m |
| Flat | Primary Bedroom | 4.62 m | 3.65 m | 4.62 m x 3.65 m |
| Flat | Bedroom 2 | 3.56 m | 2.7 m | 3.56 m x 2.7 m |
https://www.realtor.ca/real-estate/27765658/1011-410-mclevin-avenue-toronto-malvern-malvern
Interested?
Contact us for more information
Josef Saif
Salesperson
8321 Kennedy Rd #21-22
Markham, Ontario L3R 5N4






































