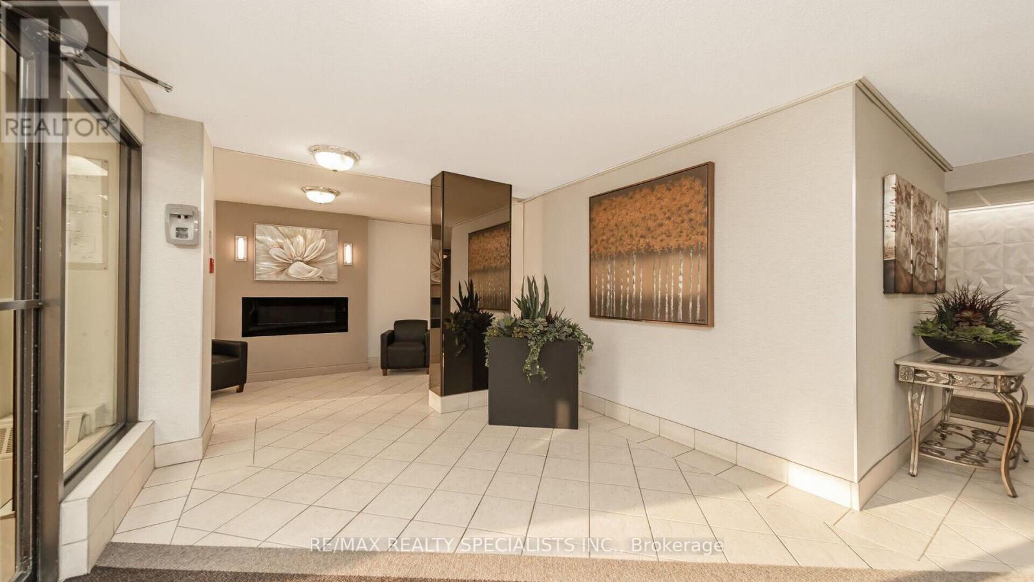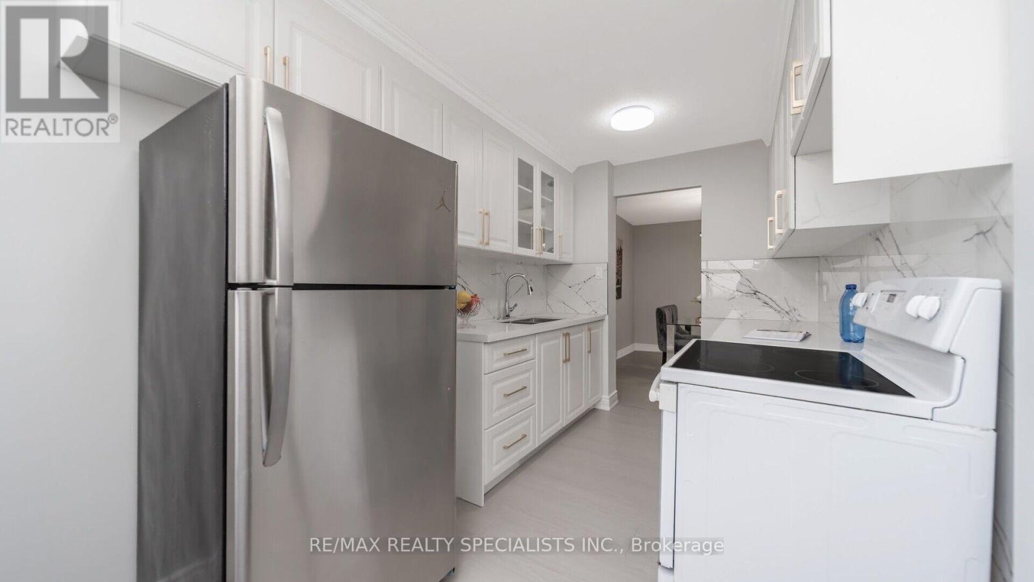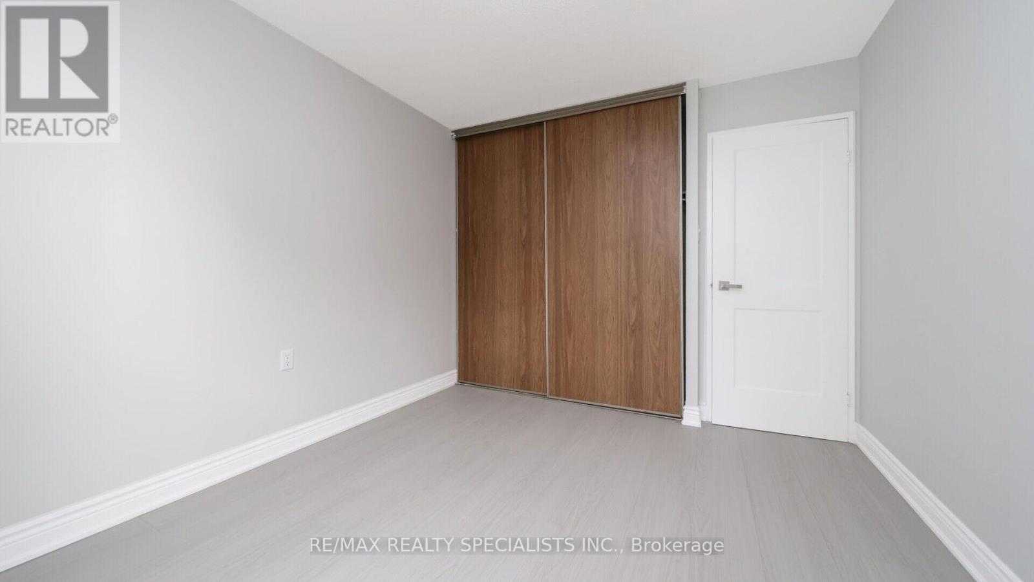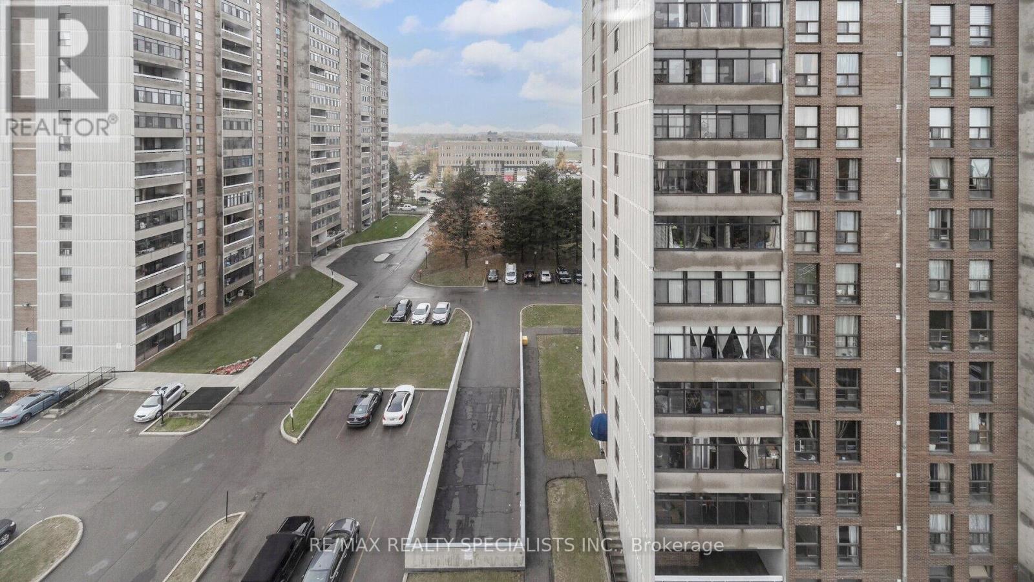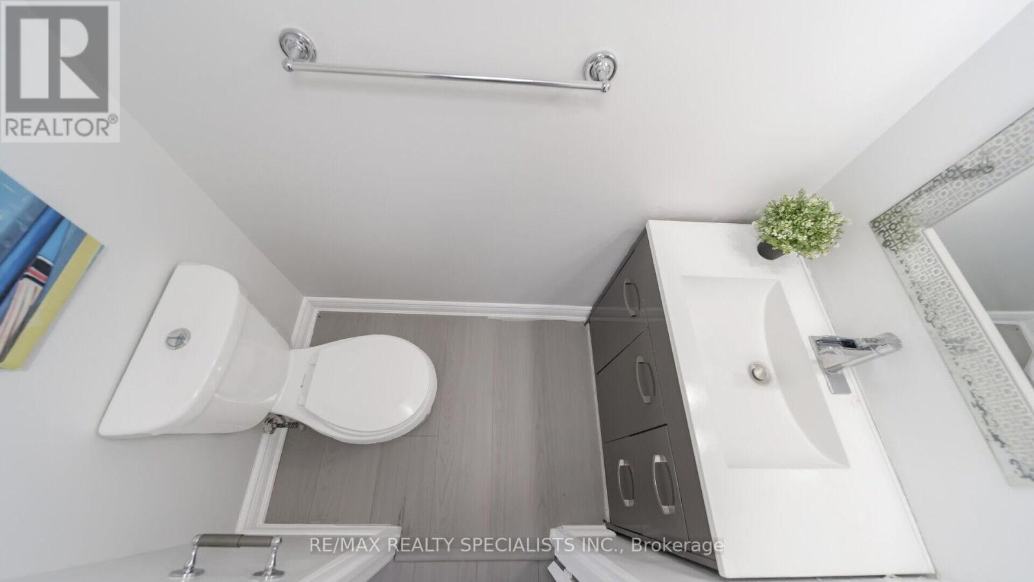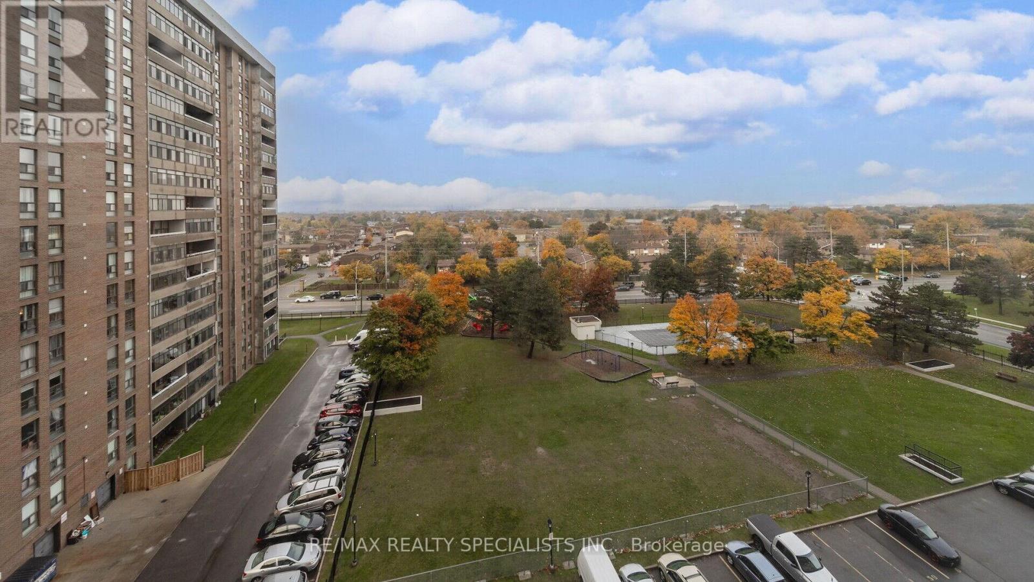1011 - 18 Knightsbridge Road Brampton, Ontario L6T 3X5
$3,000 MonthlyMaintenance,
$703 Monthly
Maintenance,
$703 MonthlyA little slice of city life awaits you at 18 Knightsbridge. Absolutely stunning and warm welcoming Building of The Area. Meticulously renovated and one of the cleanest buildings in Bramalea, featuring a bright and airy open-concept living and dining area. The space flows effortlessly onto a large, enclosed balcony, perfect for relaxing or entertaining with stunning views. The condo boasts 3 spacious bedrooms, recently refreshed with fresh paint, 2 modernized washrooms with Granite countertops. White modern kitchen with quartz countertops & ceramic backsplash and Laminated flooring runs throughout the living, dining, and bedroom areas, adding a sleek, contemporary feel. This condo is situated in a prime location, just moments away from Bramalea City Centre, Brampton Library, GO Bus, Brampton Transit, Chinguacousy Park, excellent schools, major highways, and healthcare facilities. Party room, Gym, Pool, and much more that you get under one roof. Parking under surveillance cameras. This property will not disappoint **** EXTRAS **** Close to Bramalea City Centre, Brampton Library, Bus Transit, Park, excellent schools, major highways, and healthcare facilities. Party room, Gym, Pool, & much more that you get under one roof. Parking under surveillance cameras (id:24801)
Property Details
| MLS® Number | W11917103 |
| Property Type | Single Family |
| Community Name | Queen Street Corridor |
| Community Features | Pet Restrictions |
| Parking Space Total | 1 |
Building
| Bathroom Total | 2 |
| Bedrooms Above Ground | 3 |
| Bedrooms Total | 3 |
| Amenities | Storage - Locker |
| Appliances | Refrigerator, Stove, Window Coverings |
| Cooling Type | Central Air Conditioning |
| Exterior Finish | Brick |
| Flooring Type | Laminate |
| Half Bath Total | 1 |
| Heating Fuel | Natural Gas |
| Heating Type | Forced Air |
| Size Interior | 1,200 - 1,399 Ft2 |
| Type | Apartment |
Land
| Acreage | No |
Rooms
| Level | Type | Length | Width | Dimensions |
|---|---|---|---|---|
| Flat | Living Room | 6.5 m | 3.2 m | 6.5 m x 3.2 m |
| Flat | Dining Room | 3.05 m | 2.5 m | 3.05 m x 2.5 m |
| Flat | Kitchen | 4.2 m | 2.4 m | 4.2 m x 2.4 m |
| Flat | Primary Bedroom | 5.35 m | 3.3 m | 5.35 m x 3.3 m |
| Flat | Bedroom 2 | 3.7 m | 3.2 m | 3.7 m x 3.2 m |
| Flat | Bedroom 3 | 3.75 m | 2.99 m | 3.75 m x 2.99 m |
| Flat | Bathroom | 3.5 m | 2.5 m | 3.5 m x 2.5 m |
Contact Us
Contact us for more information
C.j. Buttar
Broker
cjbuttar.ca/
www.facebook.com/profile.php?id=100008891165168
x.com/cjbuttar83
www.linkedin.com/in/cj-buttar-7066b4193/
490 Bramalea Road Suite 400
Brampton, Ontario L6T 0G1
(905) 456-3232
(905) 455-7123




